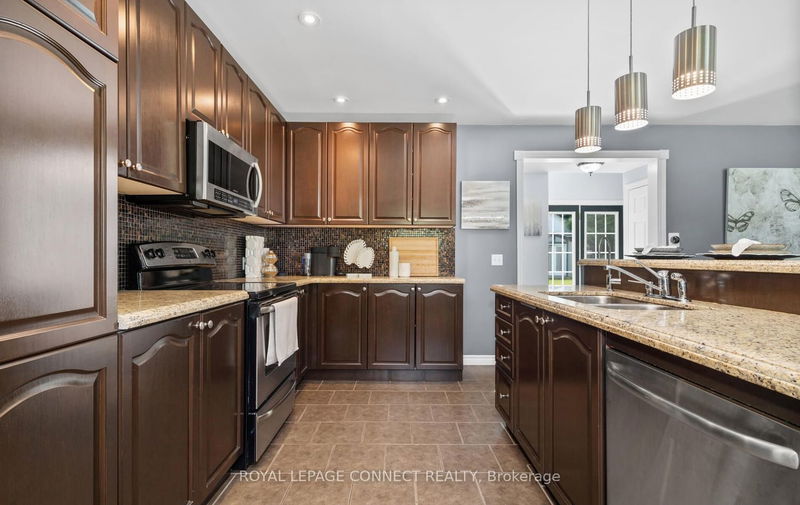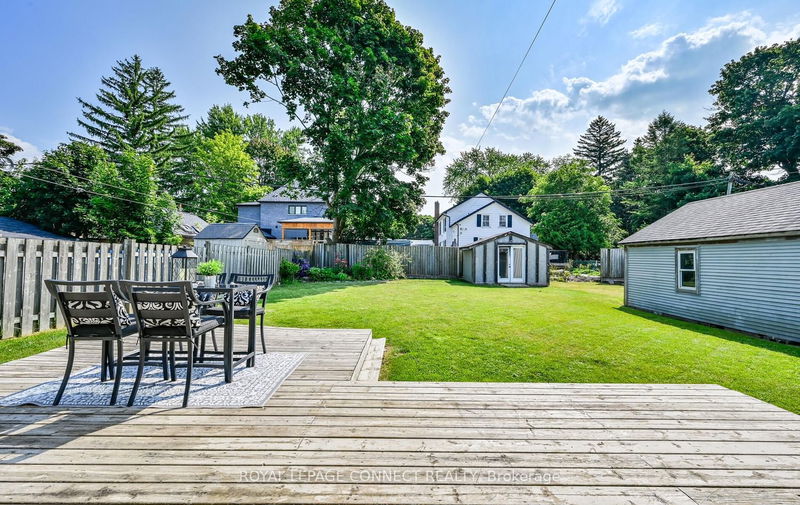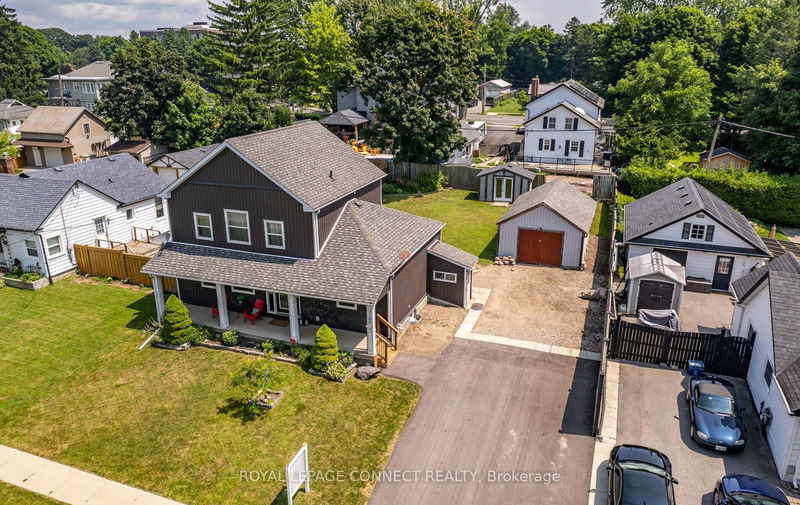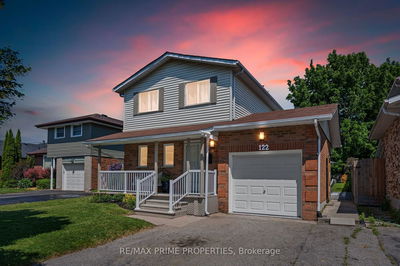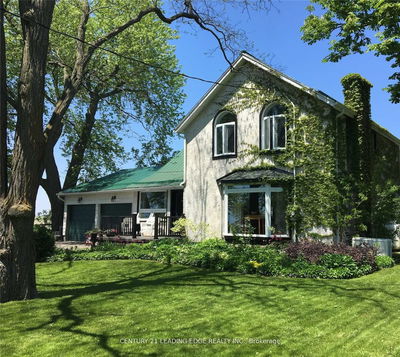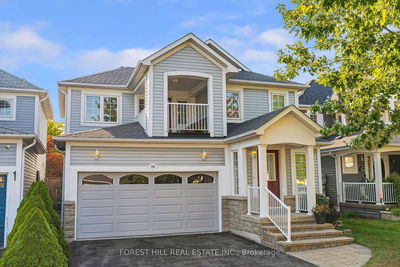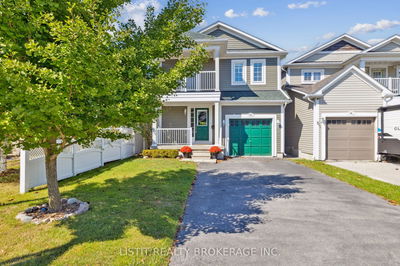Welcome to this custom-built home with two main floor bedrooms and a luxurious second-floor master retreat featuring a spacious walk-in closet (usable as a nursery/office) and ensuite. The kitchen boastsgranite countertops, a breakfast bar, and stainless steel appliances. The partially finished basement has a separate entrance and 8ft ceilings, ready for your touch. Relax in the private backyard. Conveniently located near the 401, 407 expansion, shopping, rec centre, and great schools. Soundproofing insulation throughout with an extra-thick foundation. Verify details independently. Don't miss this chance!
详情
- 上市时间: Wednesday, July 19, 2023
- 3D看房: View Virtual Tour for 1195 Church Street
- 城市: Clarington
- 社区: Newcastle
- 详细地址: 1195 Church Street, Clarington, L1B 1C5, Ontario, Canada
- 客厅: W/O To Deck, Hardwood Floor
- 厨房: Stainless Steel Appl, Breakfast Bar
- 挂盘公司: Royal Lepage Connect Realty - Disclaimer: The information contained in this listing has not been verified by Royal Lepage Connect Realty and should be verified by the buyer.






