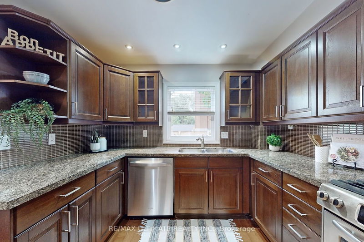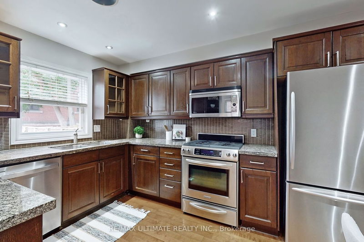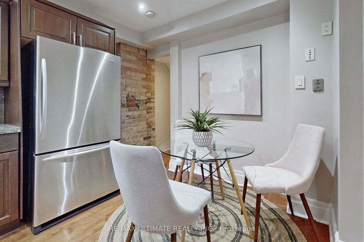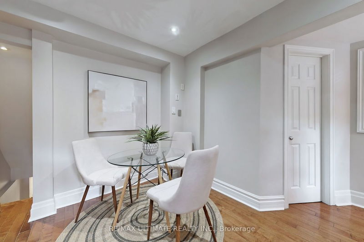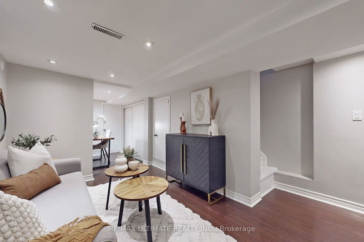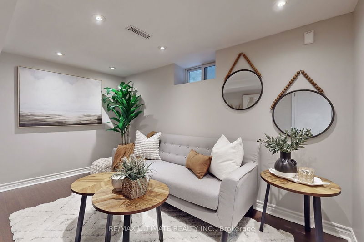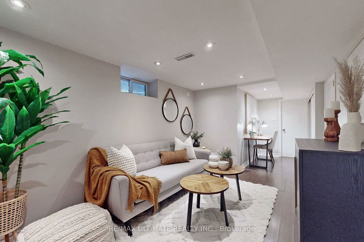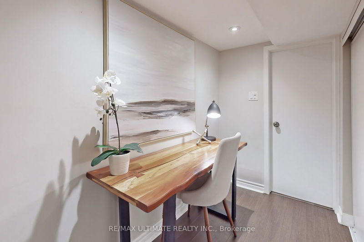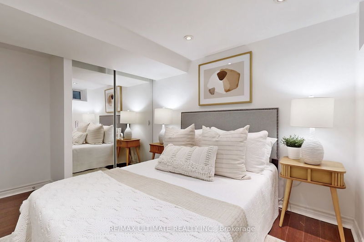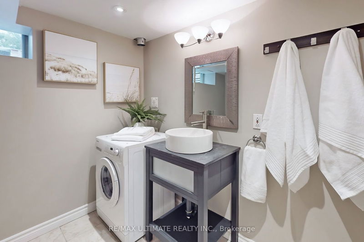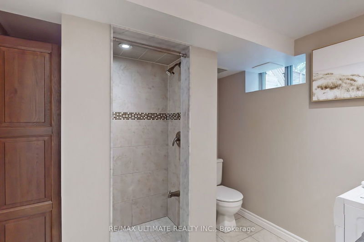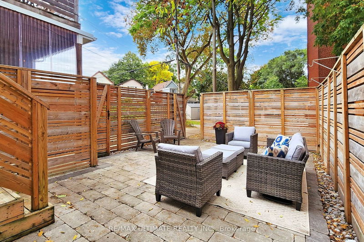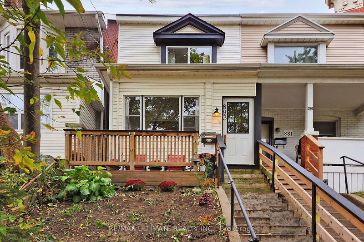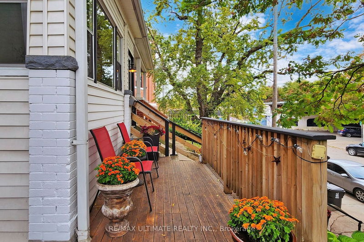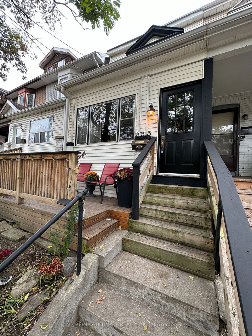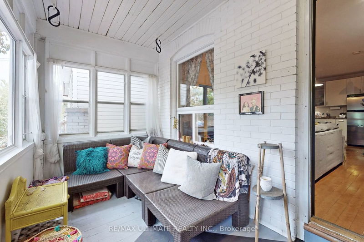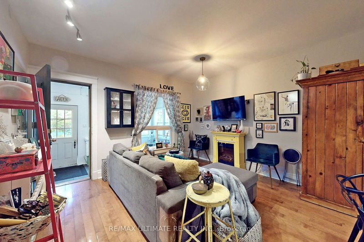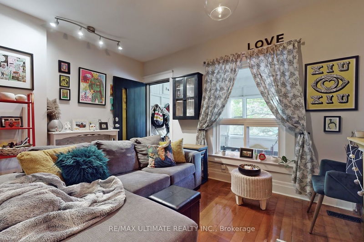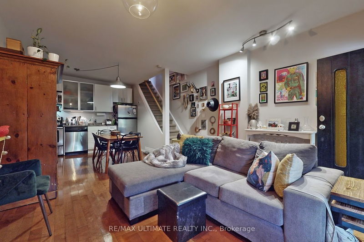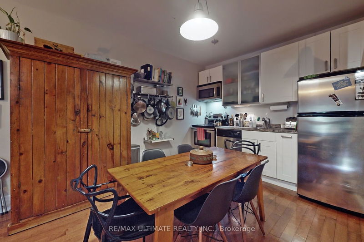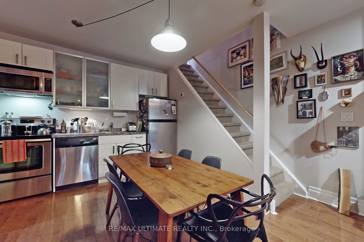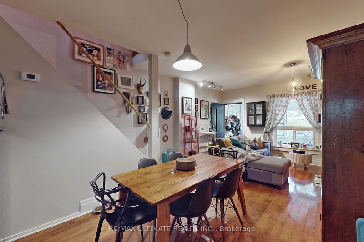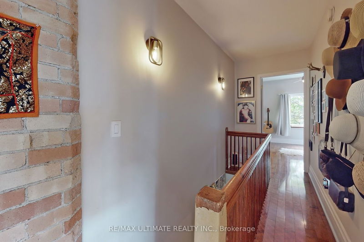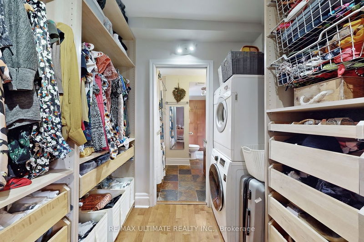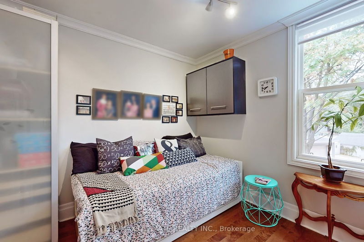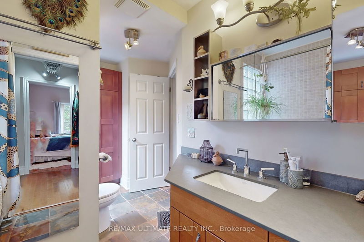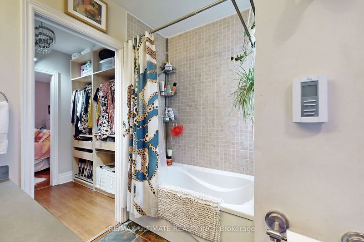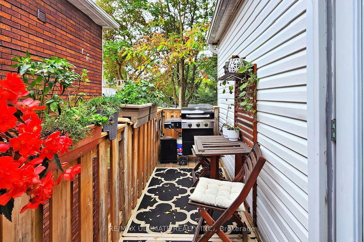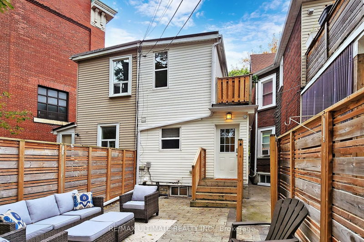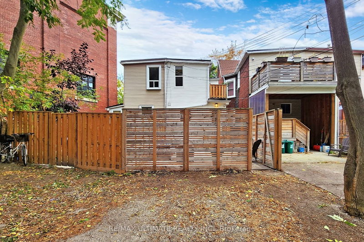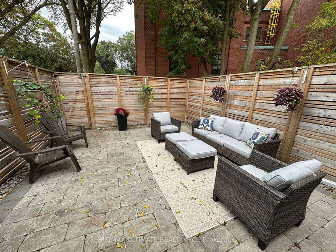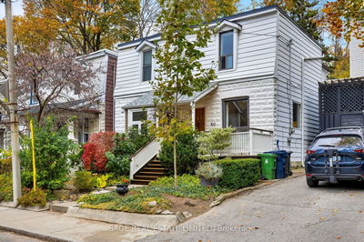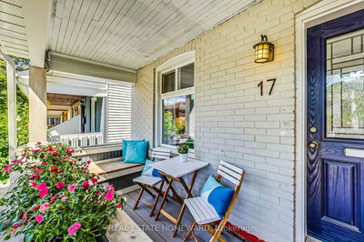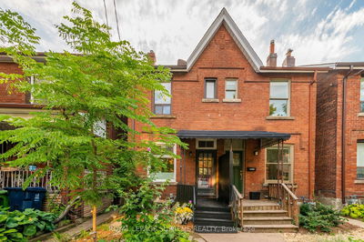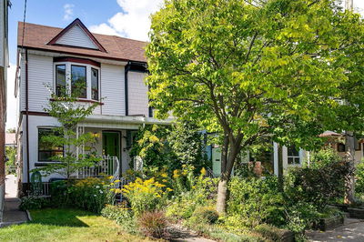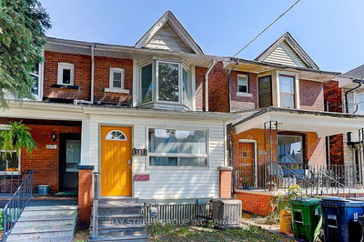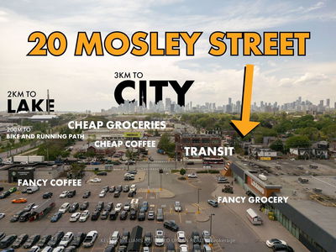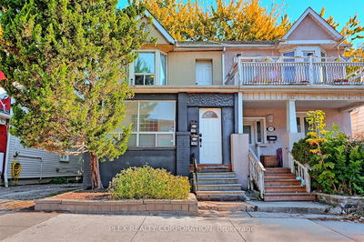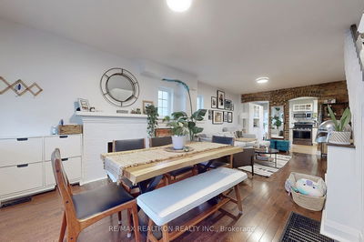Come Catch The Leslieville Vibe & Live In This Modern 2-Storey, 2-Unit Home For Less Than You Think! That's RIGHT! Extra Income From The Secondary Suite Will Pay Your Way To Home Ownership. Don't Be House Poor, You Deserve More! Exceptional Value To First-Time Homebuyers, Multigenerational Living, Investors, & More. Located At The Tip Of Boston Ave (Yup, It's Not Actually On Gerrard), It's Landscaped W/Laneway Parking & Potential Of Adding A Laneway Suite. Upper Unit Features Front Deck, Cozy Enclosed Front Porch, Modern Open-Concept Living/Dining/Kitchen, 2 Generously Sized Bedrooms, Spacious 4-Piece Bath, Ensuite Laundry, W/I Closet & 2nd Floor Deck To BBQ & Chill. Lower Unit's Exclusive Entrance Is Off The Back Lane Via Badgerow & Has A Private Fenced Yard, Rare Split-Level Configuration, Desirable Eat-In Kitchen, 2 Washrooms, 1 Bed, Living Rm & Office Area, Laundry & Is Waterproofed! Gerrard Square Proposed To Become A Major Transportation Hub Upon Ontario Line Completion.
详情
- 上市时间: Tuesday, October 17, 2023
- 3D看房: View Virtual Tour for 883 Gerrard Street E
- 城市: Toronto
- 社区: South Riverdale
- 交叉路口: Gerrard St E & Carlaw Ave
- 厨房: Hardwood Floor, Combined W/Dining, Modern Kitchen
- 客厅: Laminate, Pot Lights, Window
- 客厅: Hardwood Floor, Open Concept, Combined W/厨房
- 厨房: Hardwood Floor, Open Concept, Combined W/Living
- 挂盘公司: Re/Max Ultimate Realty Inc. - Disclaimer: The information contained in this listing has not been verified by Re/Max Ultimate Realty Inc. and should be verified by the buyer.

