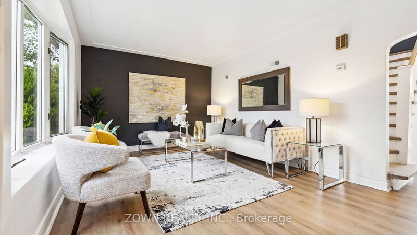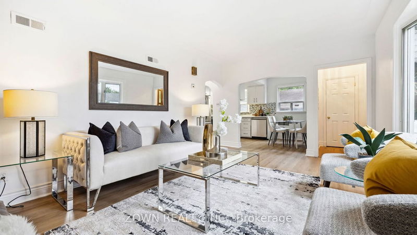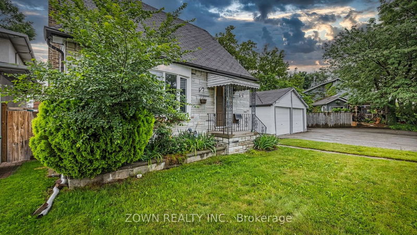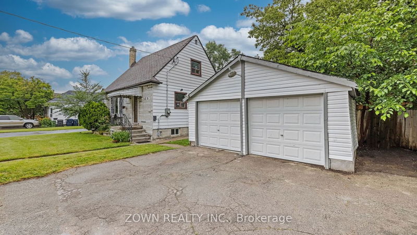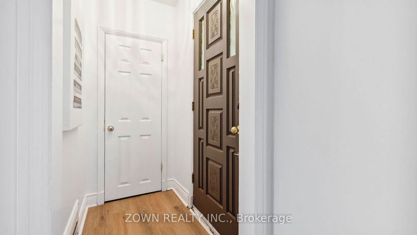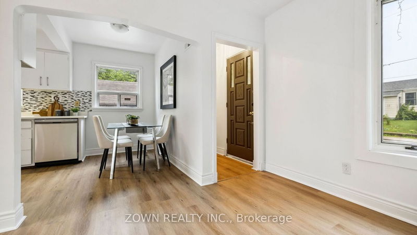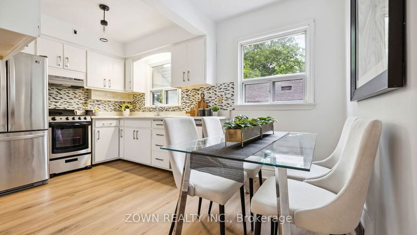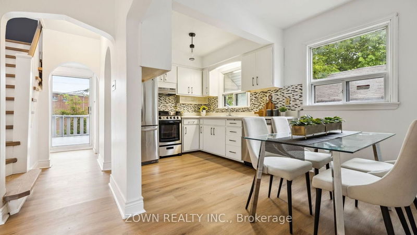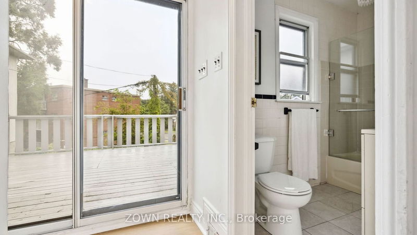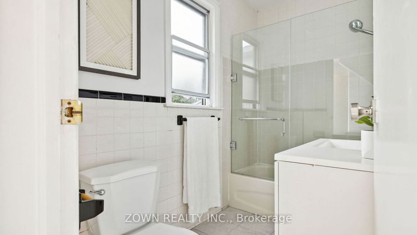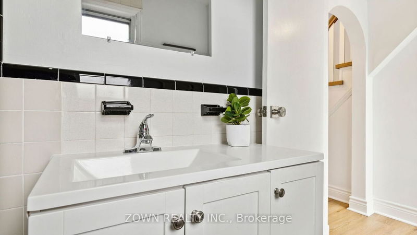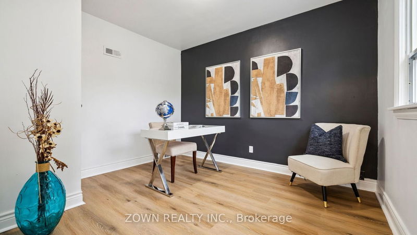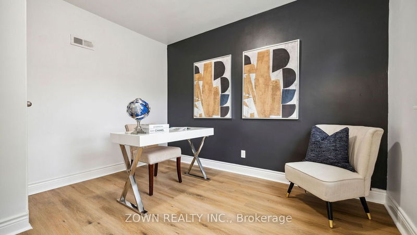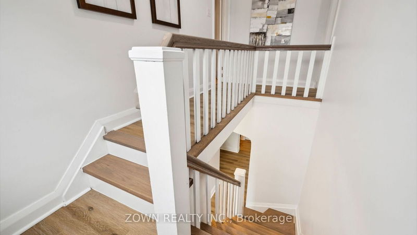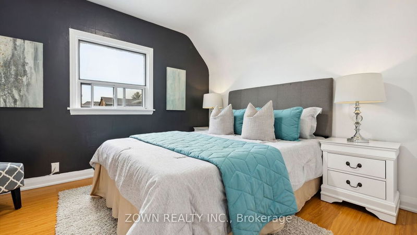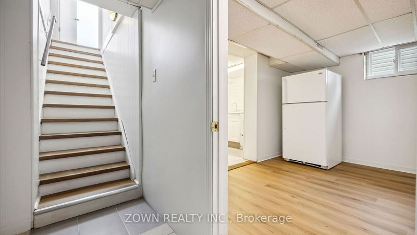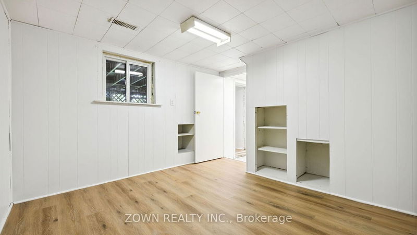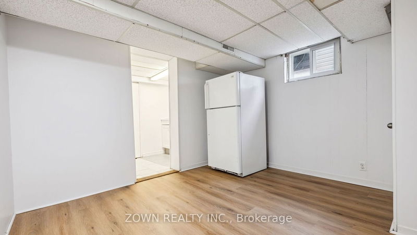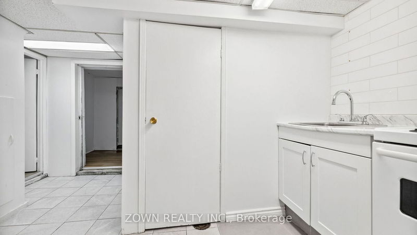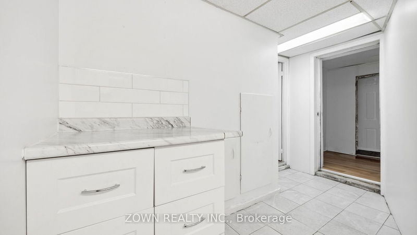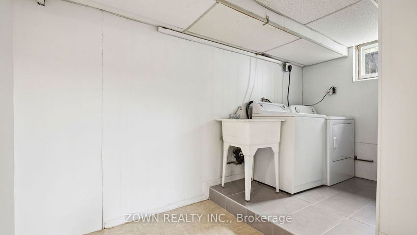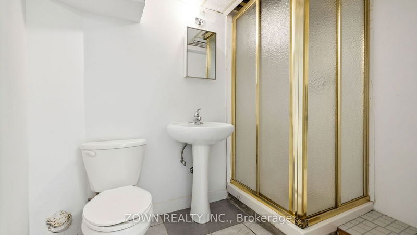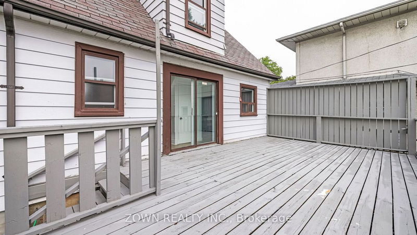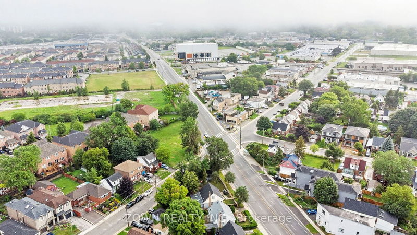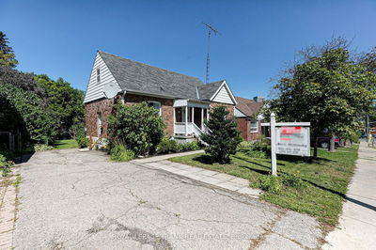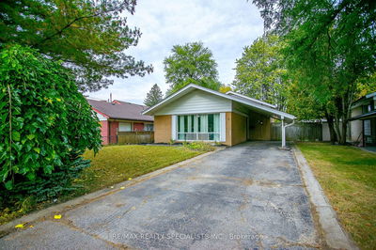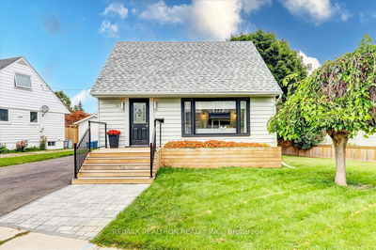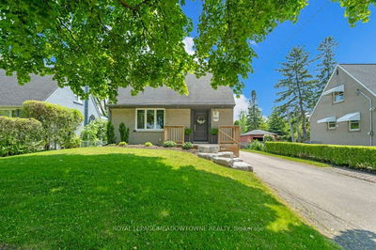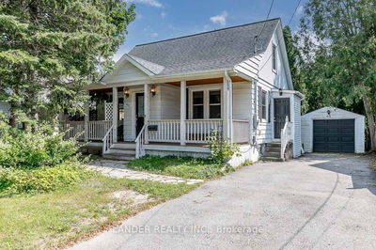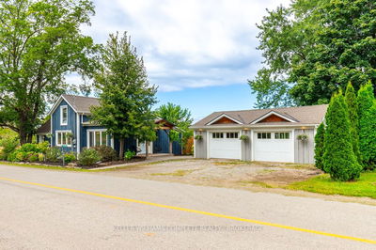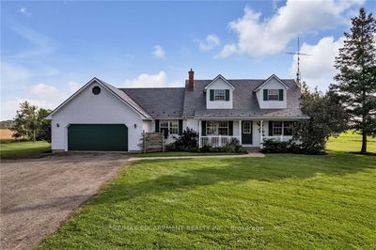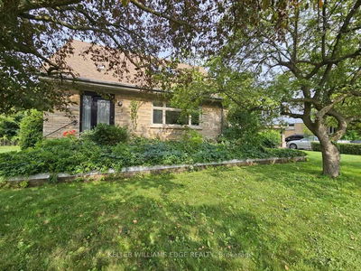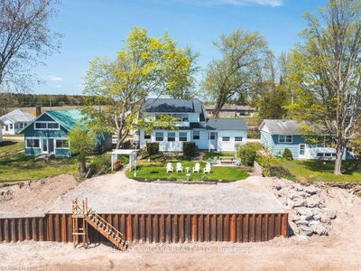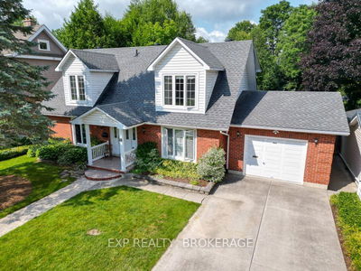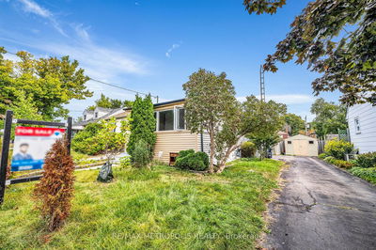Introducing a stunning 3-bedroom, 2-bathroom detached home that seamlessly blends sophistication and practicality. Step into this meticulously designed residence and be amazed by its exquisite features. The walk-out basement, recently renovated with its own separate entrance, presents an excellent opportunity for additional income or a private suite for in-laws. Extend your living space onto the expansive deck, creating an idyllic setting for summer activities and relaxation. This property stands out with its ample parking space and rare 2-car garage. The versatile layout includes a main-floor bedroom, currently utilized as an office, allowing for customization to suit your unique needs. Plus, enjoy peace of mind with the newly installed roof in 2023. With its prime location just minutes from the Warden Subway, schools, shopping centers, and more, don't let this incredible opportunity slip away.
详情
- 上市时间: Tuesday, October 17, 2023
- 3D看房: View Virtual Tour for 5 Elba Avenue
- 城市: Toronto
- 社区: Oakridge
- 交叉路口: Warden/Danforth
- 详细地址: 5 Elba Avenue, Toronto, M1L 4E9, Ontario, Canada
- 客厅: Laminate, Above Grade Window
- 厨房: Laminate, Window, Open Concept
- 厨房: Bsmt
- 挂盘公司: Zown Realty Inc. - Disclaimer: The information contained in this listing has not been verified by Zown Realty Inc. and should be verified by the buyer.


