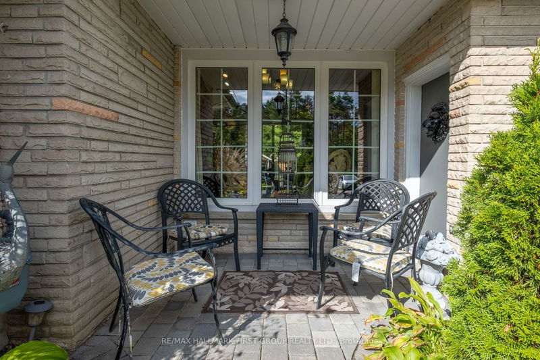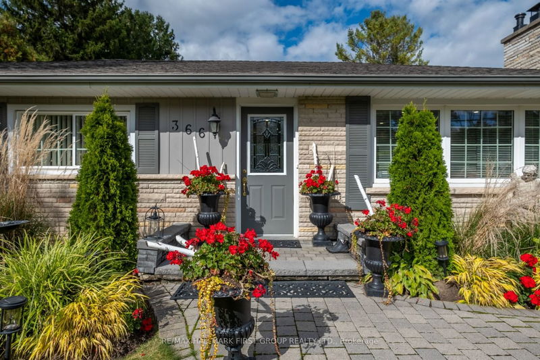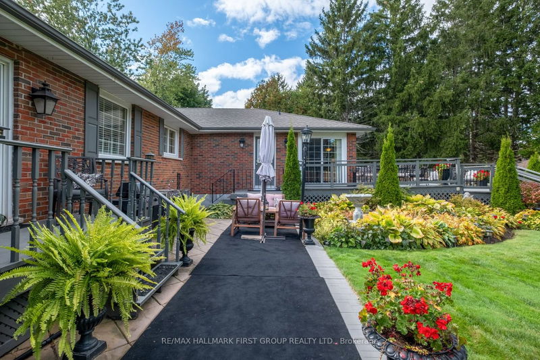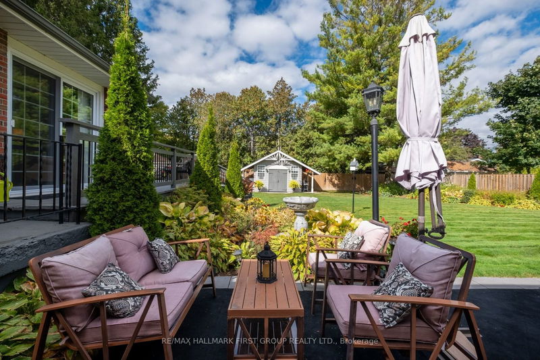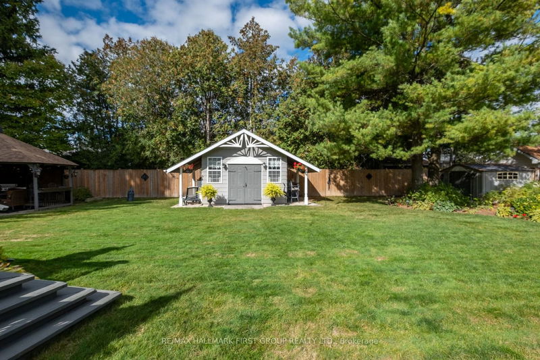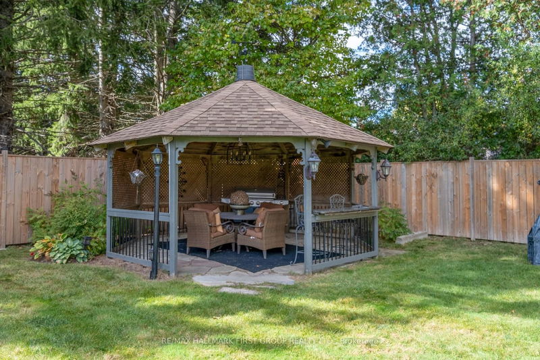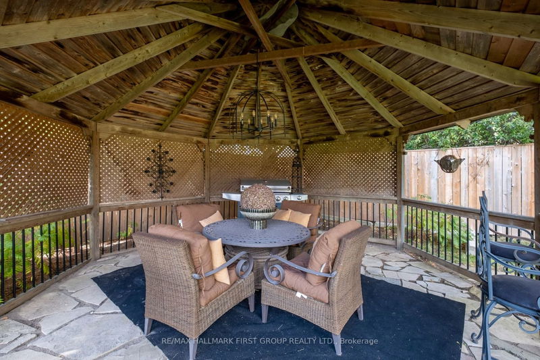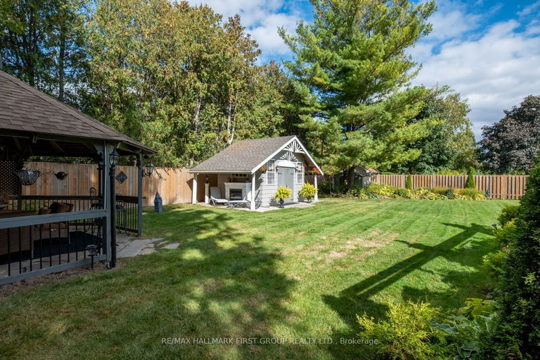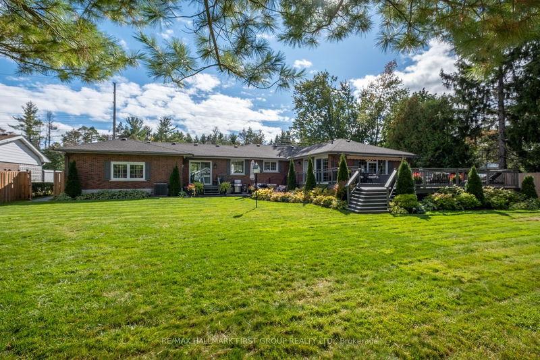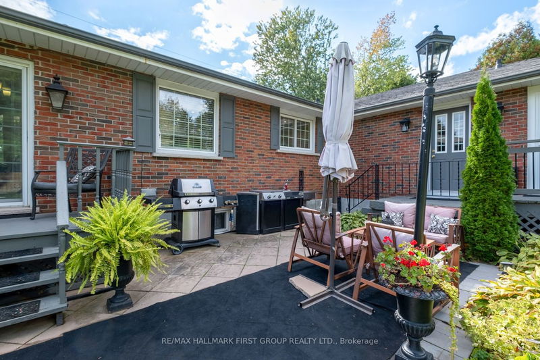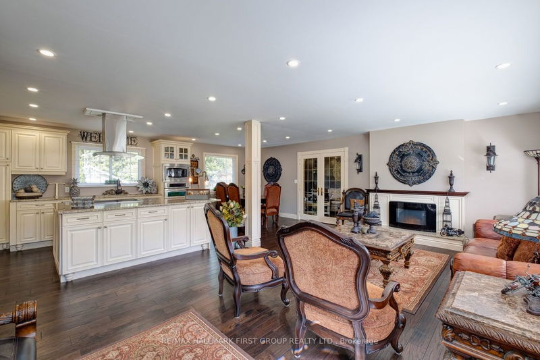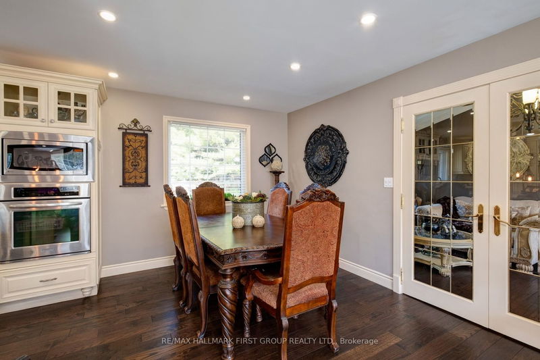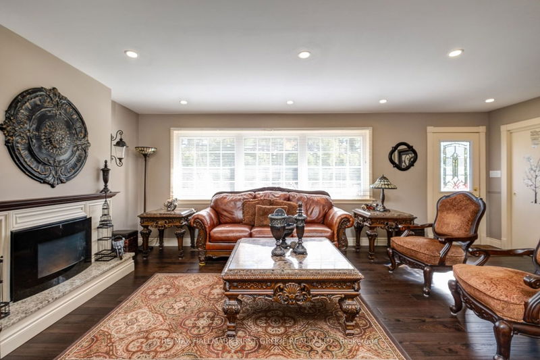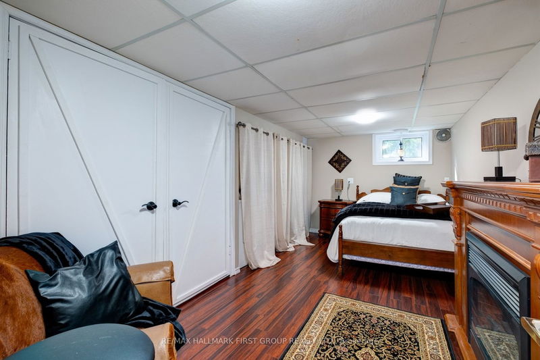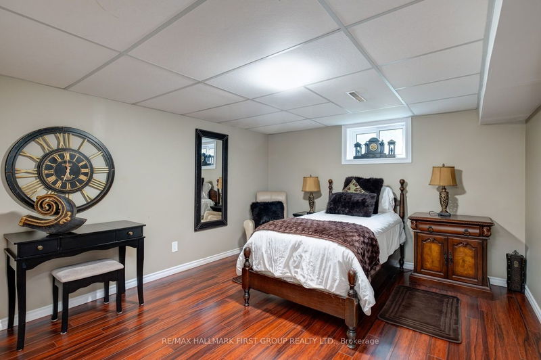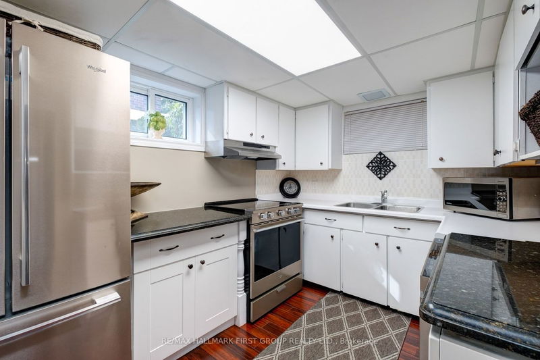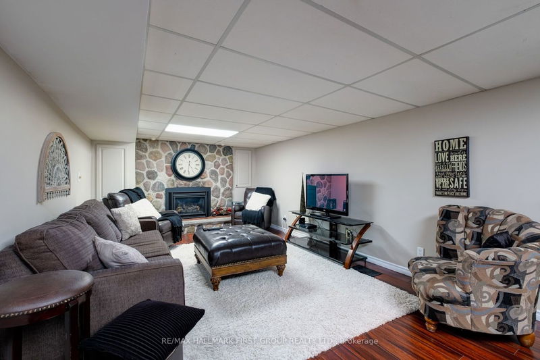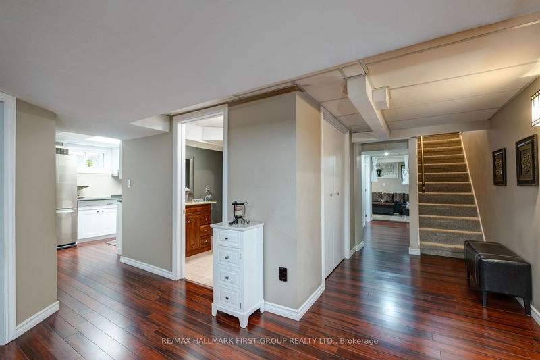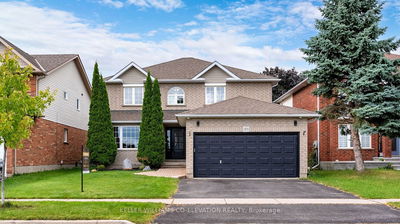Spectacular 4 bedroom ranch bungalow on an incredible 100 x 166' manicured lot in prime north Oshawa. Walk to UOIT, shopping, transportation. Backyard is an oasis with large deck, gazebo, sheds & privacy in the city. Large ranch bungalow has been totally made over w/updated kitchen with centre island & granite counter tops, built in oven, microwave, dishwasher & counter top range. Open concept to living room & dining room, all complete w/hardwood fl. Family room with SGWO to back yard. Master bedroom features 4 piece ensuite & SGWO to patio, 3 additional mn fl bedrooms . extra lge insulated double garage w/mechanics steel beam
详情
- 上市时间: Thursday, October 12, 2023
- 城市: Oshawa
- 社区: Kedron
- 交叉路口: Conlin And Simcoe
- 详细地址: 366 Conlin Road E, Oshawa, L1L 0M9, Ontario, Canada
- 客厅: Hardwood Floor, Picture Window, Open Concept
- 厨房: B/I Appliances, Pot Lights, Open Concept
- 家庭房: Sliding Doors, W/O To Yard, Hardwood Floor
- 厨房: Laminate
- 挂盘公司: Re/Max Hallmark First Group Realty Ltd. - Disclaimer: The information contained in this listing has not been verified by Re/Max Hallmark First Group Realty Ltd. and should be verified by the buyer.



