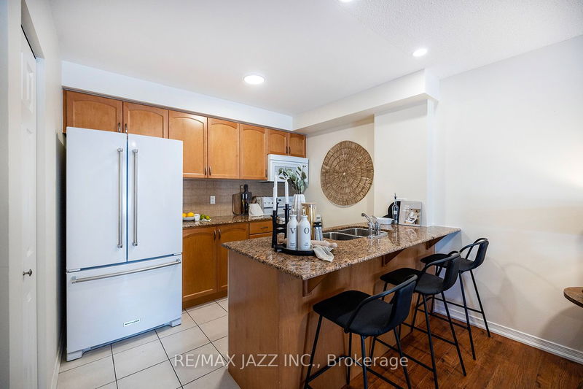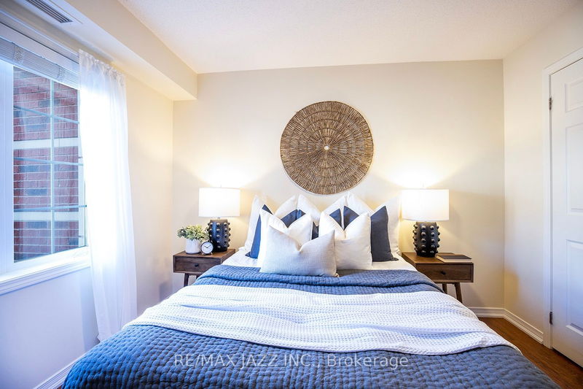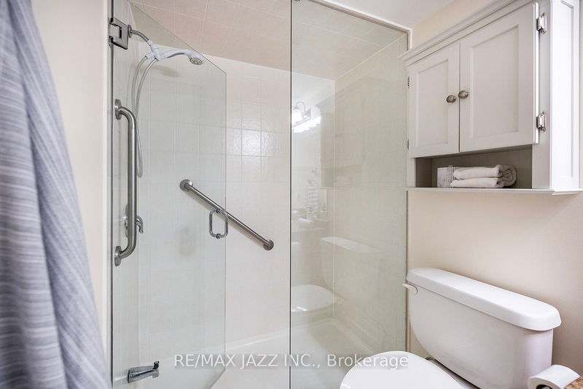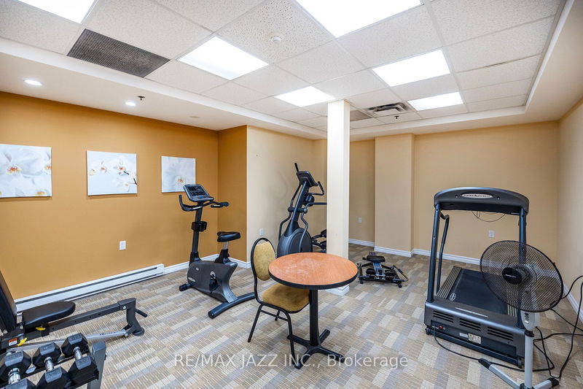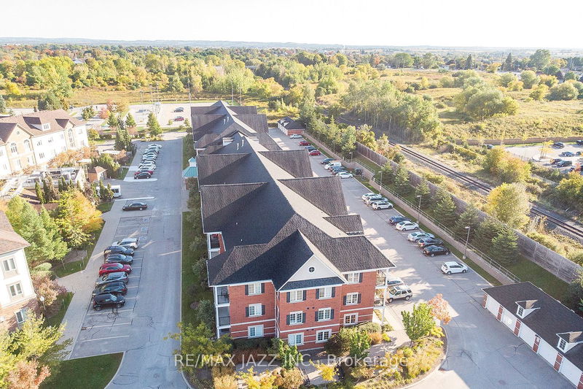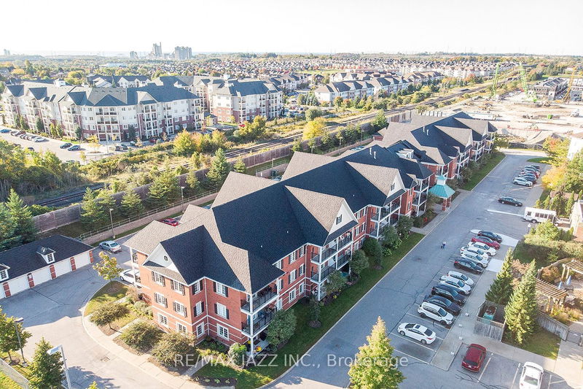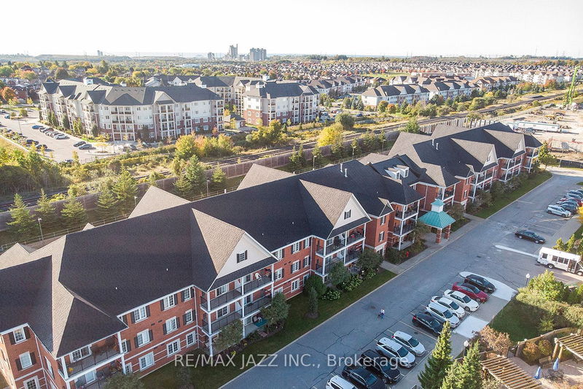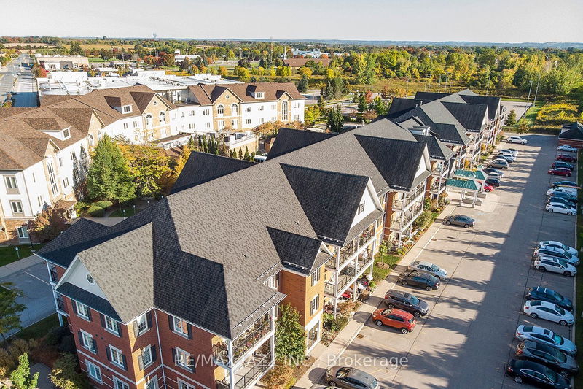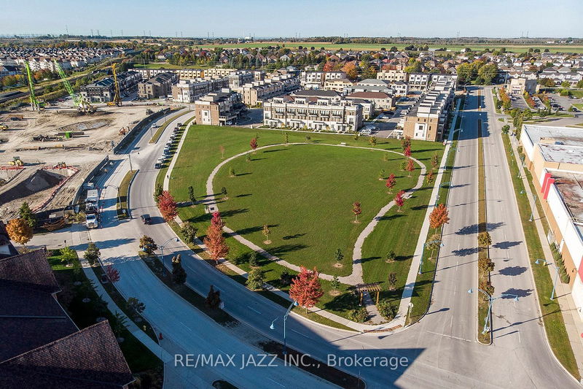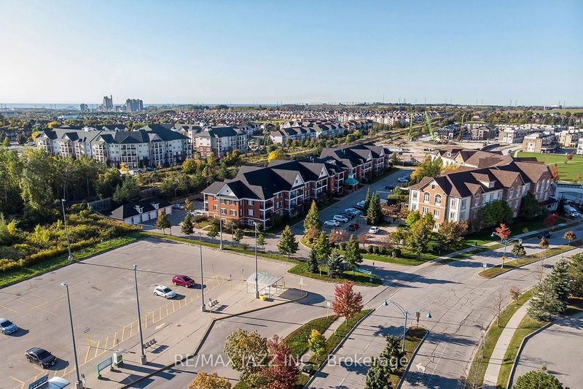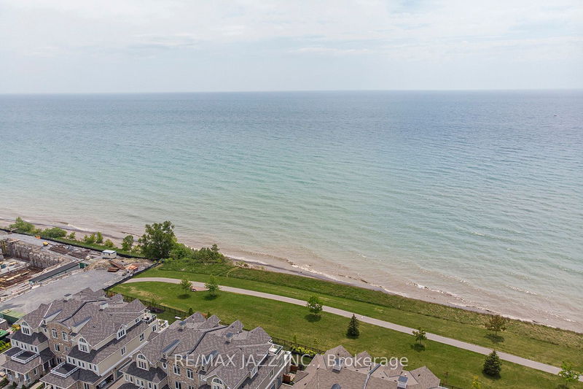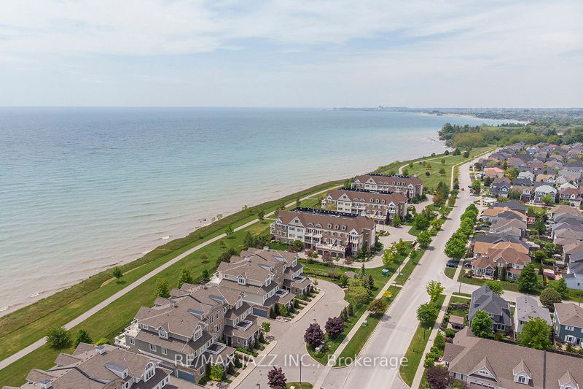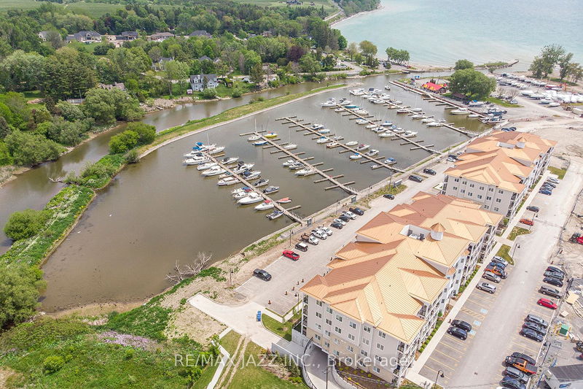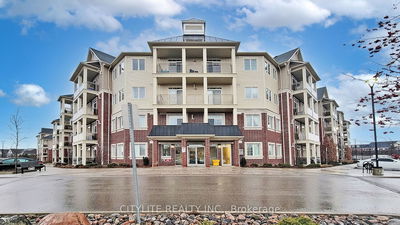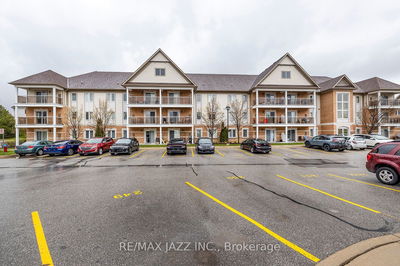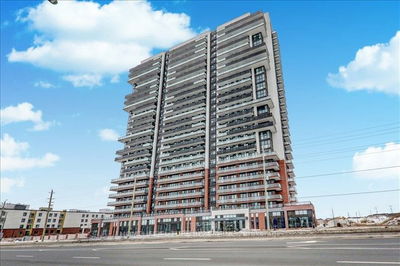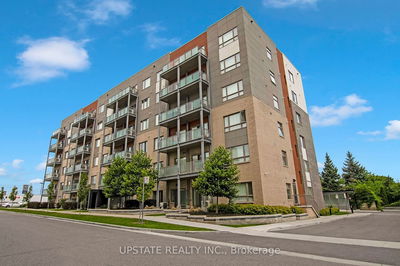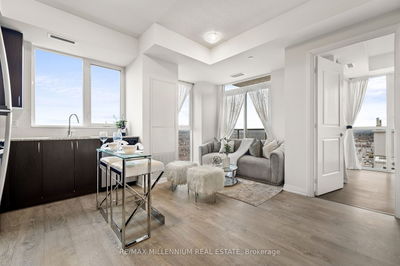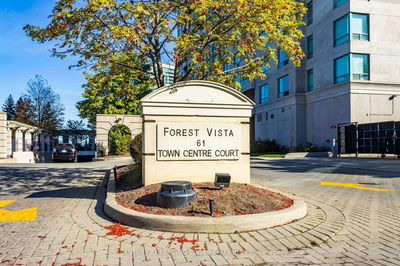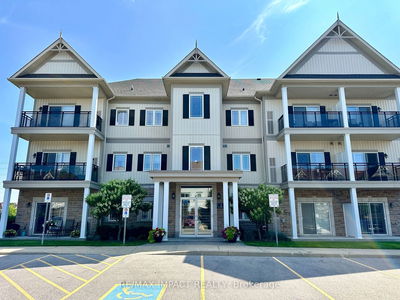LOCATION, LOCATION, LOCATION! This spacious and bright main, easy access, floor unit is all about convenience. This home offers ample space and storage (locker), new light fixtures, and has been freshly painted throughout. Walkout of your living room to your open patio, surrounded by trees, and relax. The den could be used as a formal dining area, or an office or bedroom. Enjoy your open concept kitchen with a breakfast bar and gorgeous granite countertops. You will find visitor parking, as well as access to the Seasons Retirement Community, just right out front. This building is within walking distance to shops, transit, restaurants, banks and many other desired amenities. Come and unlock the potential.
详情
- 上市时间: Tuesday, October 10, 2023
- 3D看房: View Virtual Tour for 113-61 Clarington Boulevard
- 城市: Clarington
- 社区: Bowmanville
- 详细地址: 113-61 Clarington Boulevard, Clarington, L1C 0H6, Ontario, Canada
- 厨房: Ceramic Floor, Open Concept, Granite Counter
- 客厅: Laminate, Open Concept, W/O To Balcony
- 挂盘公司: Re/Max Jazz Inc. - Disclaimer: The information contained in this listing has not been verified by Re/Max Jazz Inc. and should be verified by the buyer.






