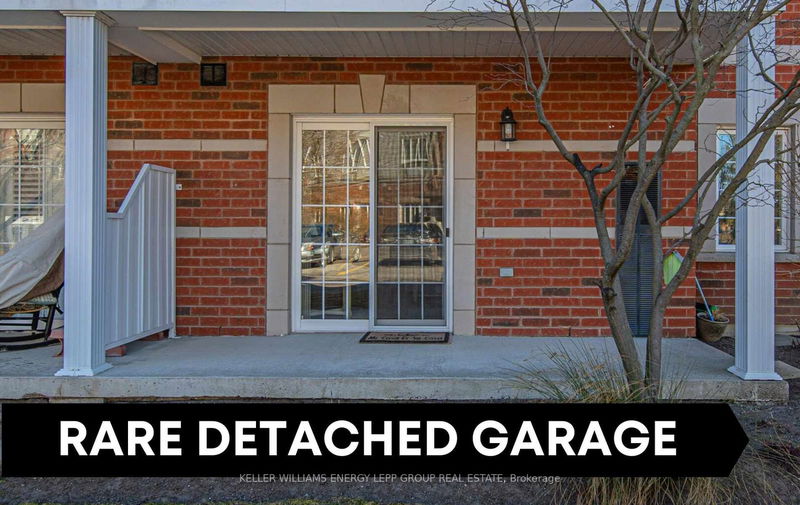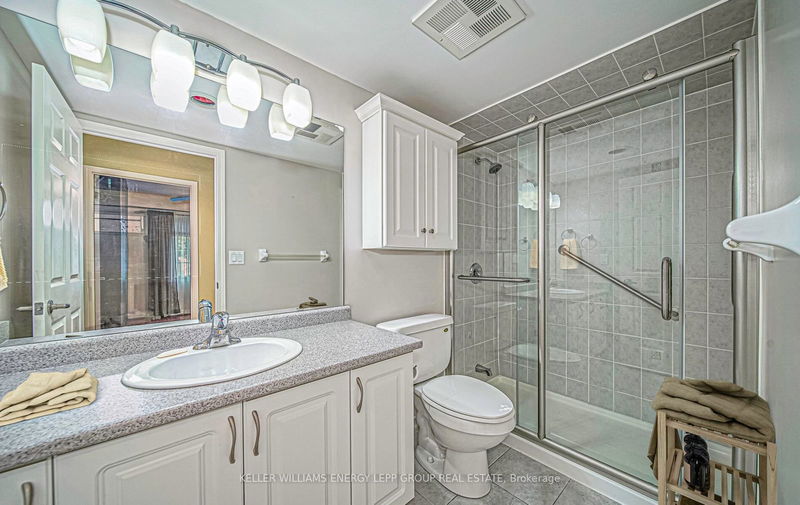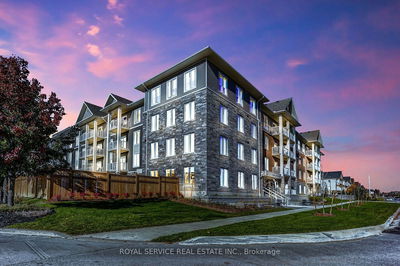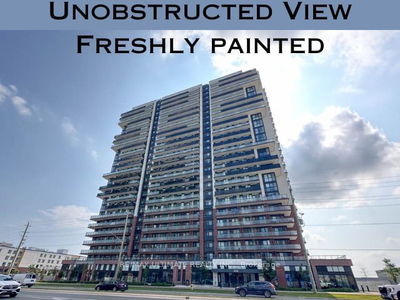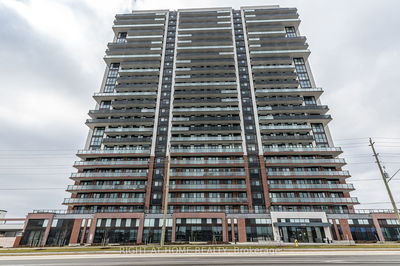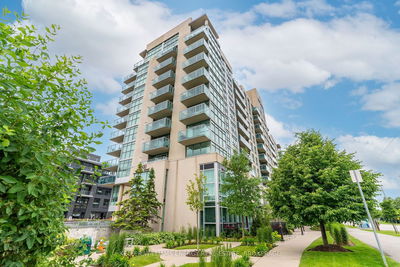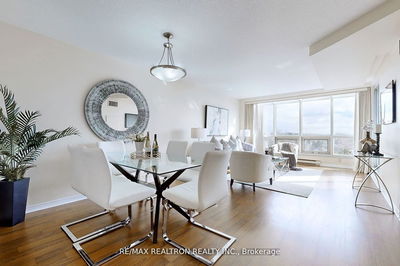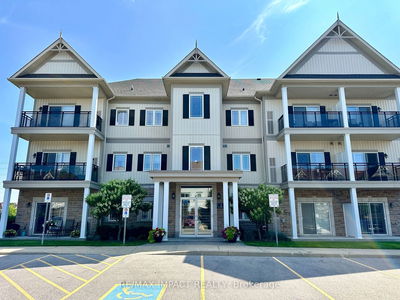Exceptional main floor condo unit with a rare big detached garage and walk-out facing west. Offering approximately 748 sqft of upgraded living space. Updated open concept kitchen with pantry, breakfast bar overlooking the dining area and family room with walk-out to a patio. The primary bedroom features a convenient walk-in closet and built-ins. Originally a two-bedroom converted into one, it features an updated 3-piece washroom with a walk-in shower and safety bar, along with upgraded hardware throughout. Included with this unit are a locker, an outdoor garage, and surface parking. Building amenities include gym, common room for parties, and security system. Perfect for modern living. Owners get first right of refusal for retirement home across. Property photos show virtual staging and do not represent current appearance.
详情
- 上市时间: Thursday, September 12, 2024
- 城市: Clarington
- 社区: Bowmanville
- 交叉路口: Hwy 2/57
- 详细地址: 102-61 Clarington Boulevard, Clarington, L1C 0H6, Ontario, Canada
- 家庭房: W/O To Patio, Open Concept, Sliding Doors
- 厨房: Breakfast Bar, Pantry, Tile Floor
- 挂盘公司: Keller Williams Energy Lepp Group Real Estate - Disclaimer: The information contained in this listing has not been verified by Keller Williams Energy Lepp Group Real Estate and should be verified by the buyer.

