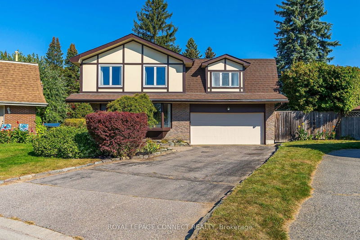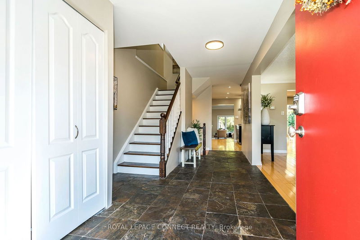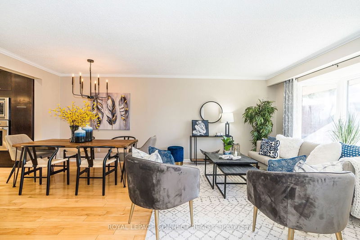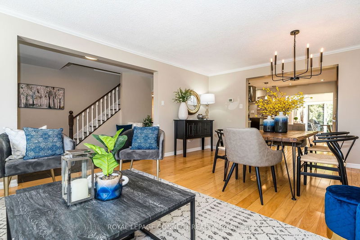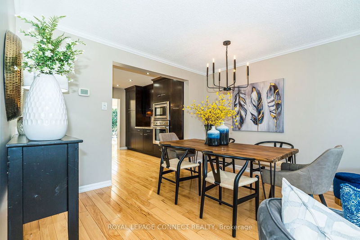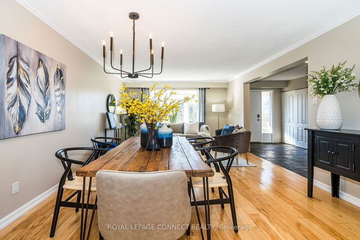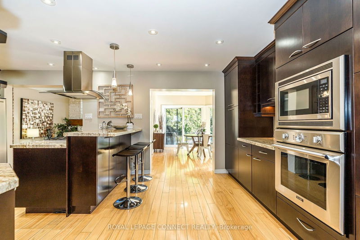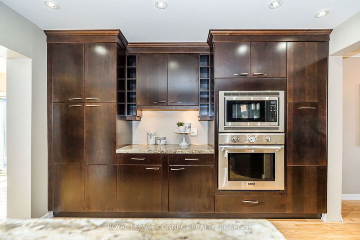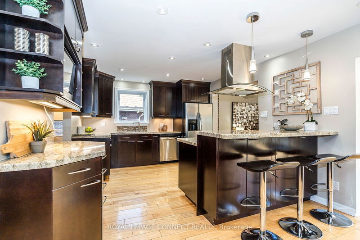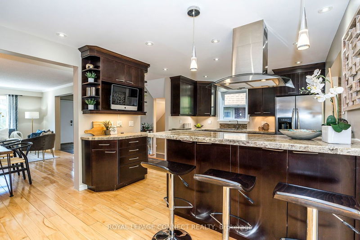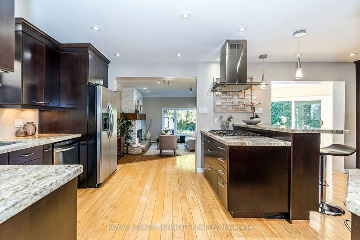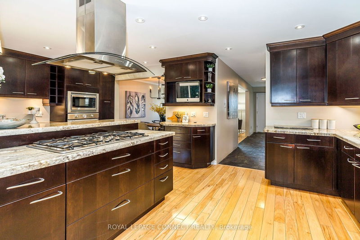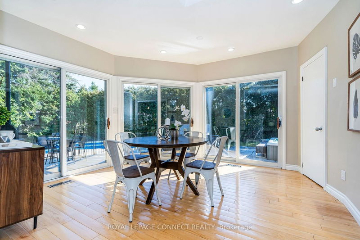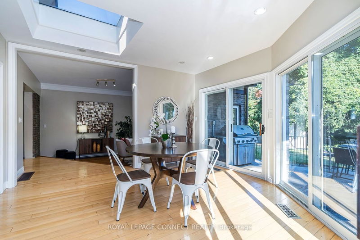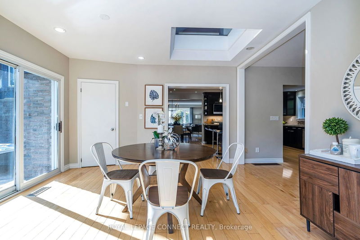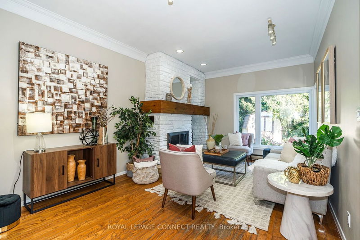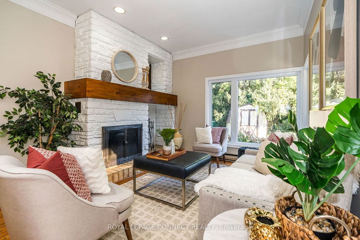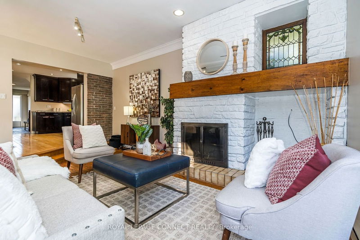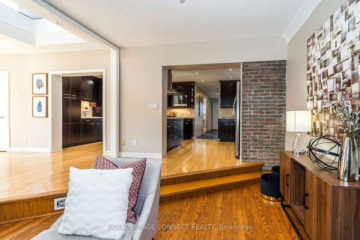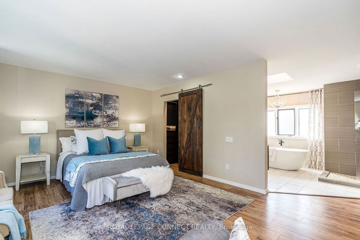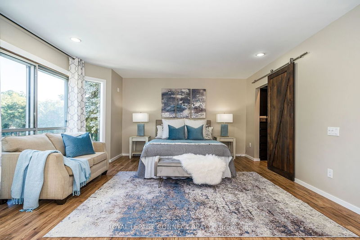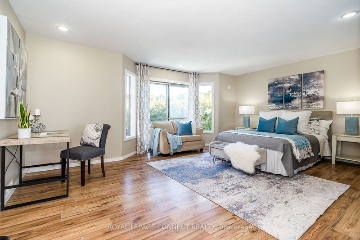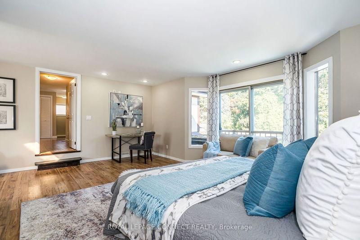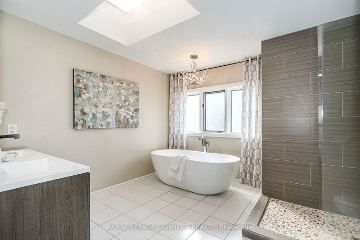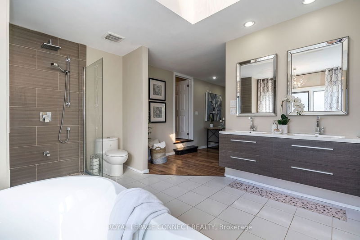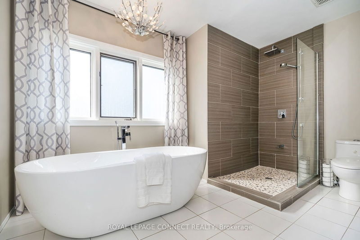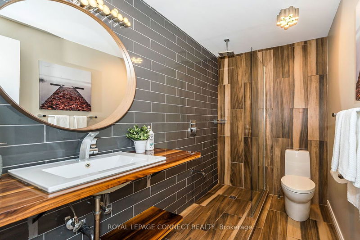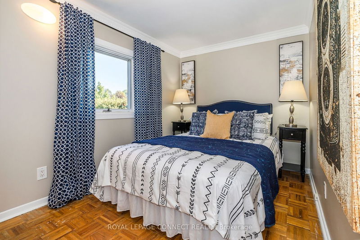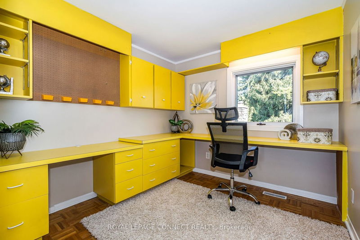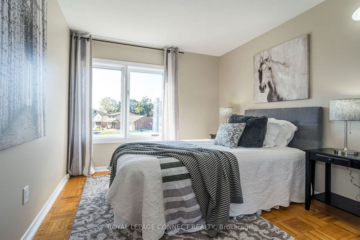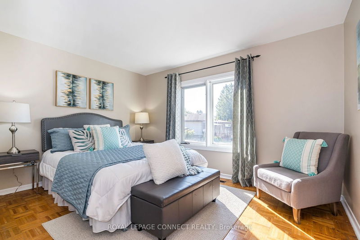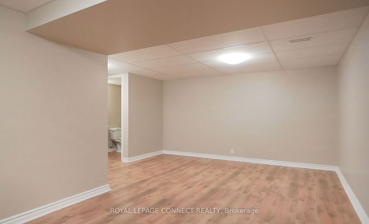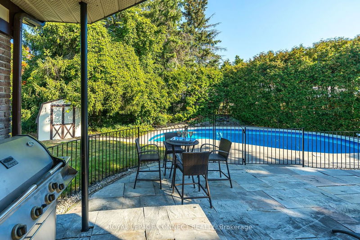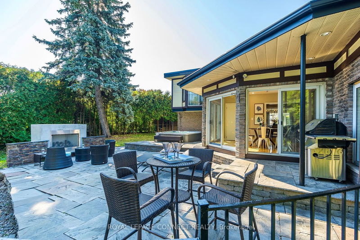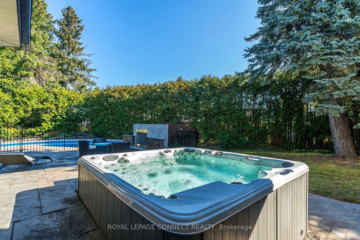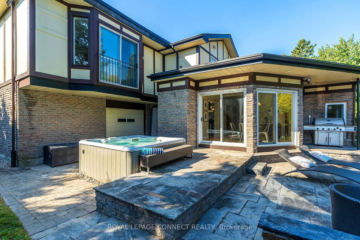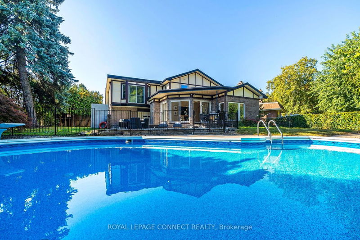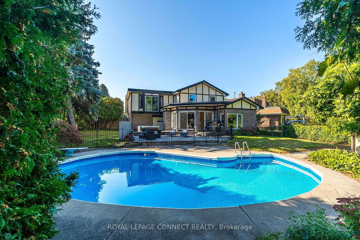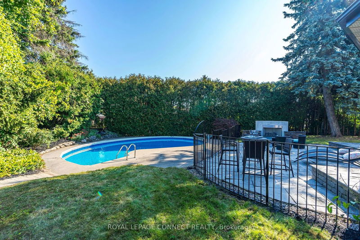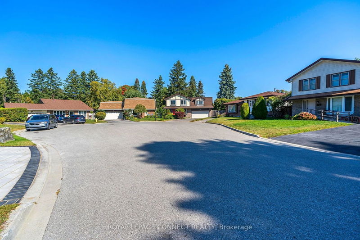Nestled at the end of a quiet cul-de-sac in Wonderful West Lynde, this unique 5-bedroom home boasts a 0.2-acre pie-shaped lot & an AMAZING floor plan. The combination living/dining room unfolds into the expansive kitchen with stainless-steel appliances, granite countertops, & a 5 burner gas range. Daylight floods the eat-in kitchen via the overhead skylight & 3 sliding patio door walkouts to the private rear yard. Curl up in your casual adjacent family room with the cozy wood burning fireplace. Twilight BBQs, outdoor entertaining & hours of swimming await you in 2024! The child-safe pool fencing will keep your minds at ease around eager little swimmers! The massive primary bedroom offers a custom walk-in closet & open concept 5-piece primary ensuite bathroom with skylight & free-standing vessel tub. A separate side entrance to basement for potential nanny or in-law suite is just the cherry on top of this delightful property just a short walk to Jeffrey Street & Central Parks.
详情
- 上市时间: Wednesday, September 27, 2023
- 3D看房: View Virtual Tour for 13 Mozart Court
- 城市: Whitby
- 社区: Lynde Creek
- 交叉路口: Bell Drive And Michael Blvd
- 详细地址: 13 Mozart Court, Whitby, L1N 5N4, Ontario, Canada
- 客厅: Combined W/Dining, Hardwood Floor, Bay Window
- 厨房: Stainless Steel Appl, Hardwood Floor, Granite Counter
- 家庭房: Fireplace, Hardwood Floor, O/Looks Garden
- 挂盘公司: Royal Lepage Connect Realty - Disclaimer: The information contained in this listing has not been verified by Royal Lepage Connect Realty and should be verified by the buyer.

