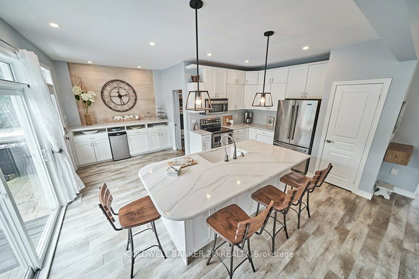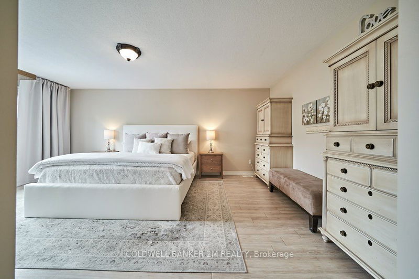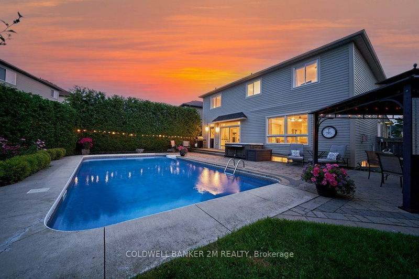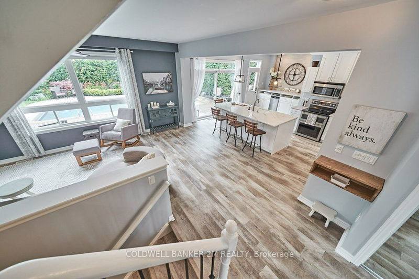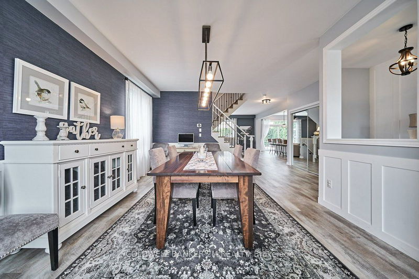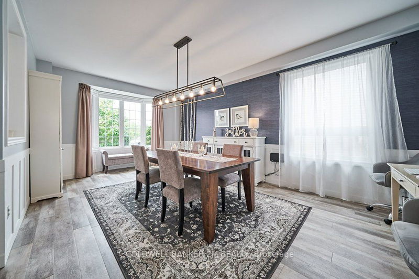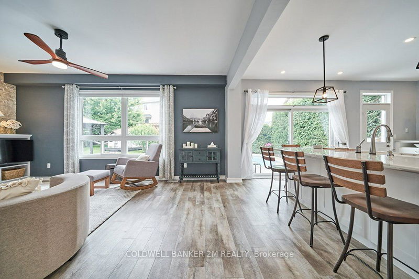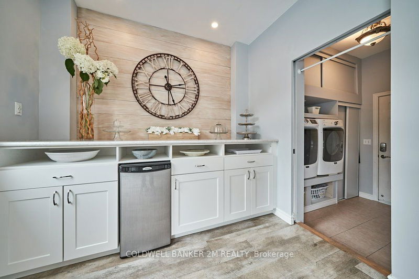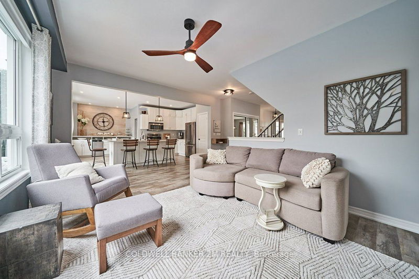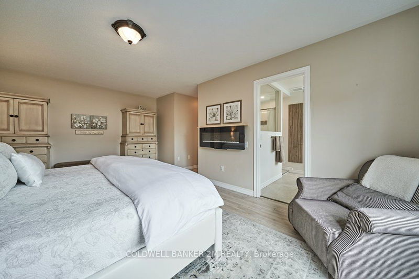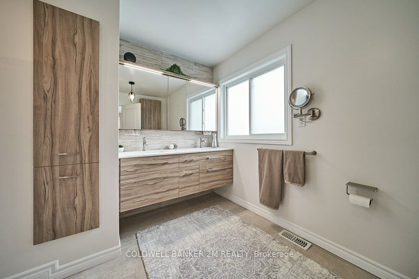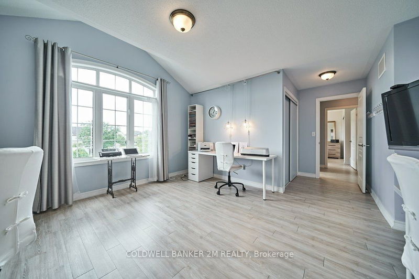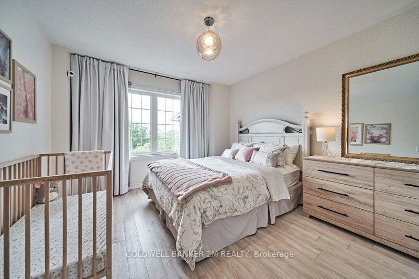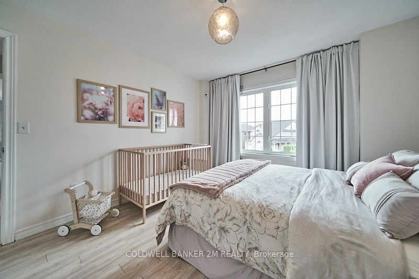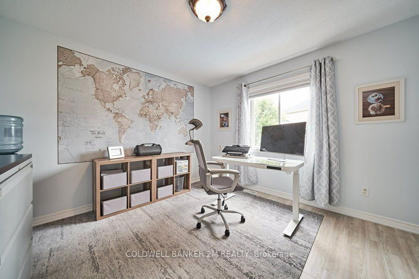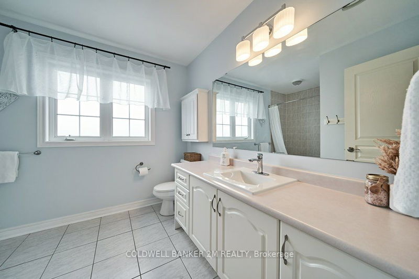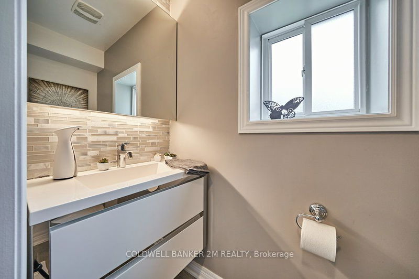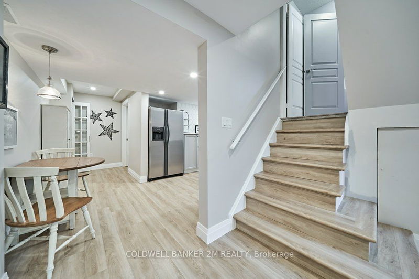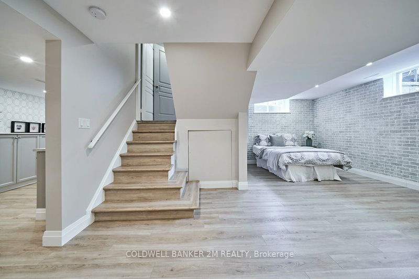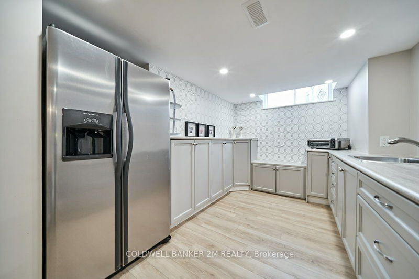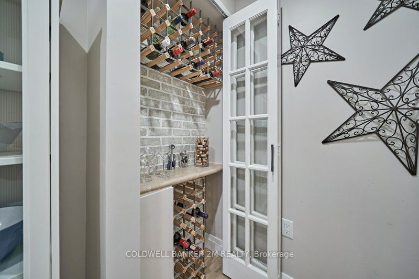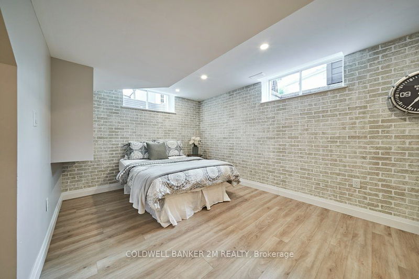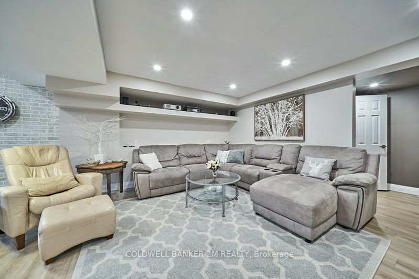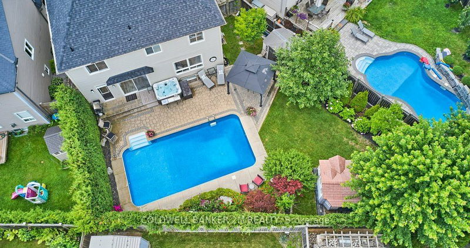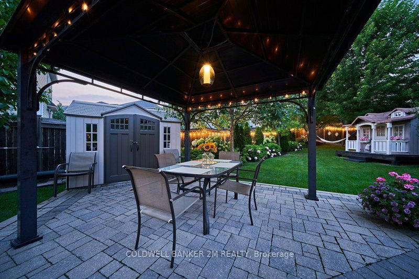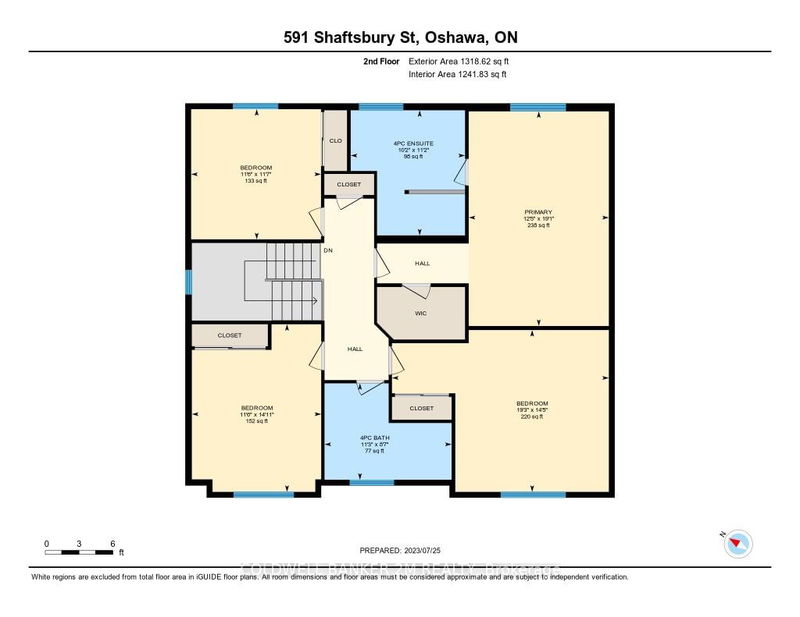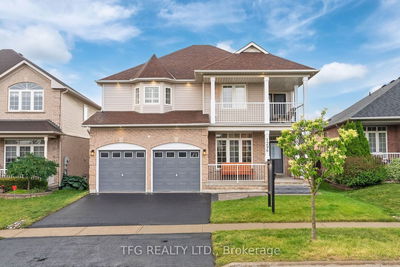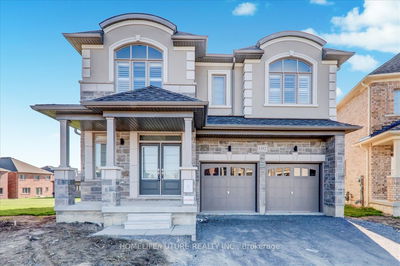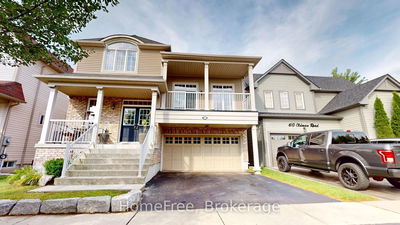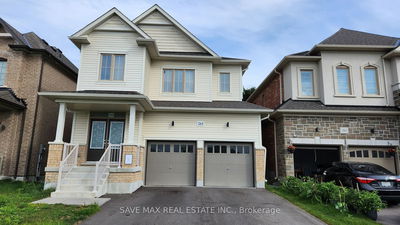Welcome to This Stunning Home Where No Detail Has Been Overlooked. Premium Pie-Shaped Lot with a Large Yard and Pool. Natural Light Pours Through Windows Making This Open Concept 4 Bedroom Home a Must See! Soaring 9 Foot Ceilings. Sit Up to the Four-Person Quartz Island in This Gourmet Kitchen with Large Sink, Double Oven, and Plenty of Storage. The Open Concept Basement Features a Kitchenette, a Theatre Room and a Flex Space. the Storage Room Is Roughed in For a Full Bathroom. This Lower Level Can Easily Be Transitioned to An In-Law Suite. The Large Primary Bedroom Features a Modern Updated Ensuite with a Double Vanity, An Oversized Shower and Loads of Storage. Three additional Spacious Bedrooms. Step Into the Backyard to Discover a Premier Entertaining Space Including an Inground Pool, a Hot Tub and Playhouse. The Stone Patio & Gazebo Invite Al Fresco Dining, all Bordered by Mature Trees (Breathtaking Fall Colors), & Stunning Low Maintenance Gardens That Bloom All Summer Long.
详情
- 上市时间: Wednesday, July 26, 2023
- 3D看房: View Virtual Tour for 591 Shaftsbury Street
- 城市: Oshawa
- 社区: Eastdale
- 交叉路口: Adelaide And Townline
- 详细地址: 591 Shaftsbury Street, Oshawa, L1K 2X4, Ontario, Canada
- 厨房: Pot Lights, Pantry, Quartz Counter
- 客厅: Gas Fireplace, B/I Shelves, Vinyl Floor
- 厨房: Pot Lights, Large Window, Vinyl Floor
- 挂盘公司: Coldwell Banker 2m Realty - Disclaimer: The information contained in this listing has not been verified by Coldwell Banker 2m Realty and should be verified by the buyer.


