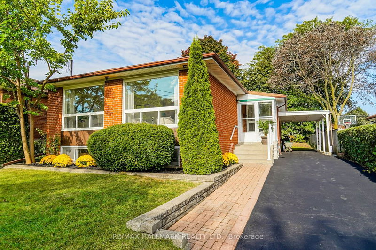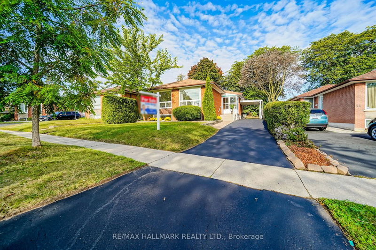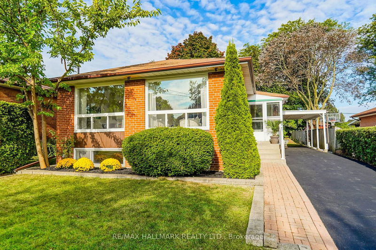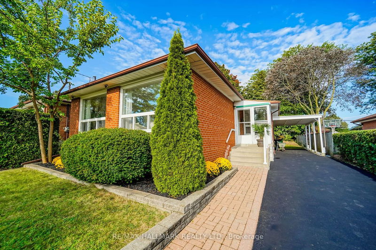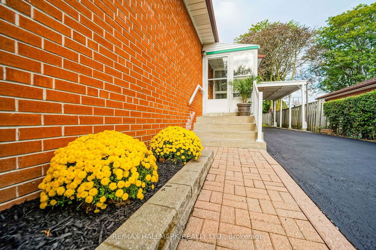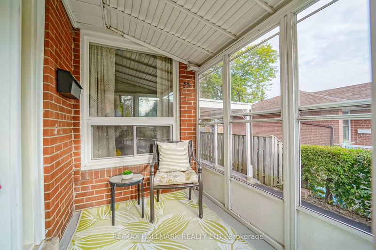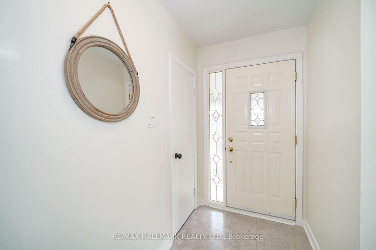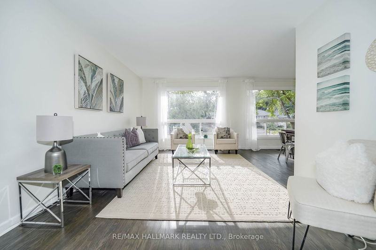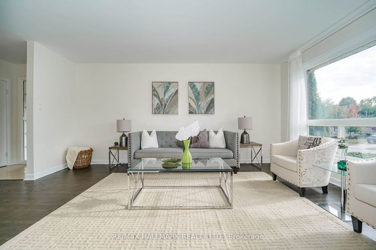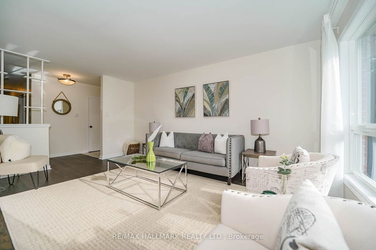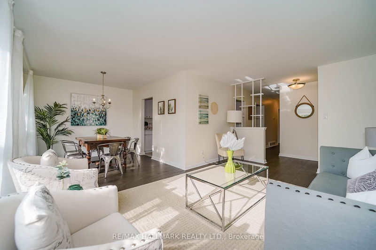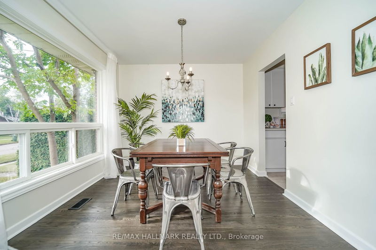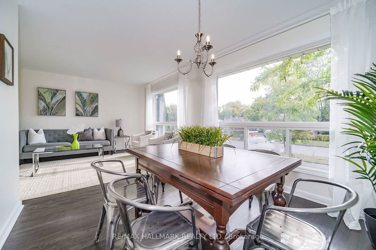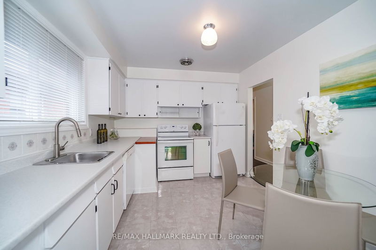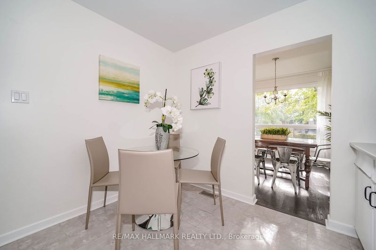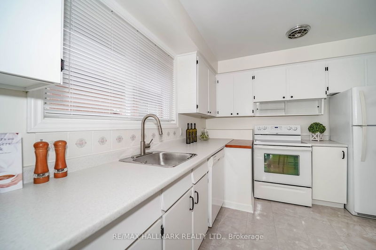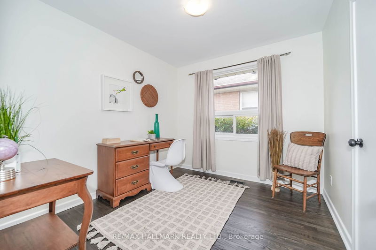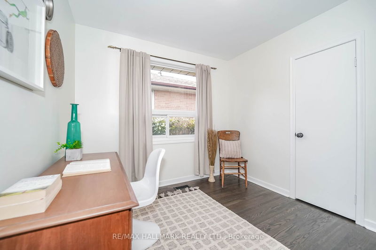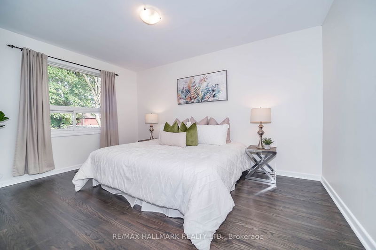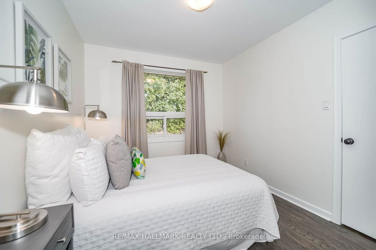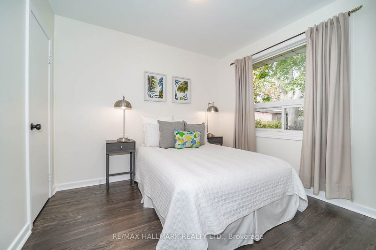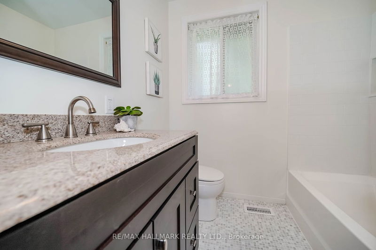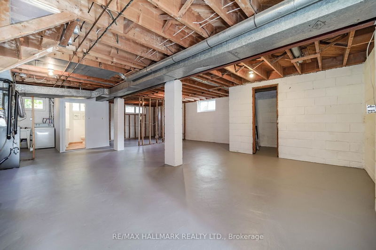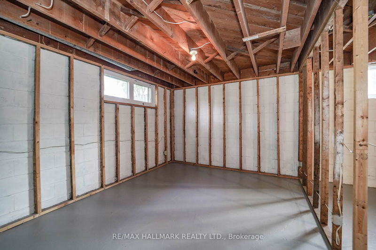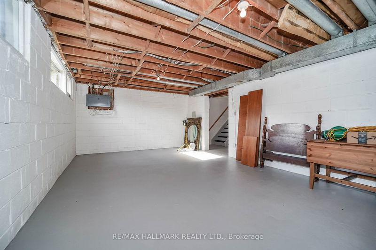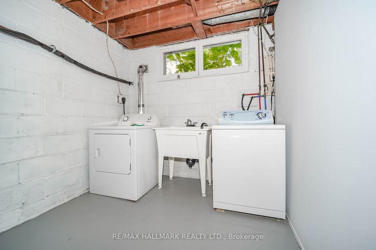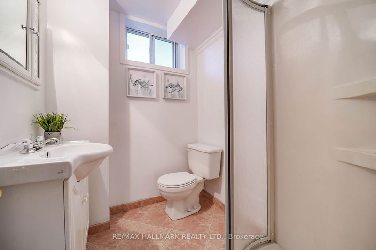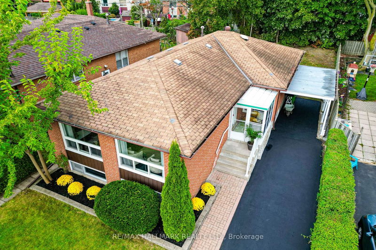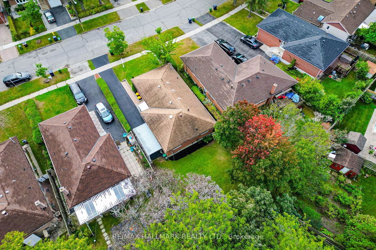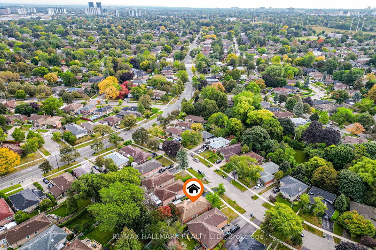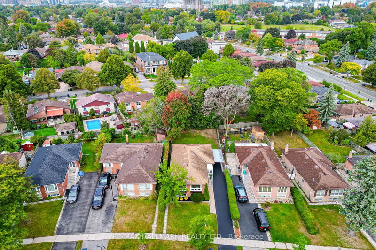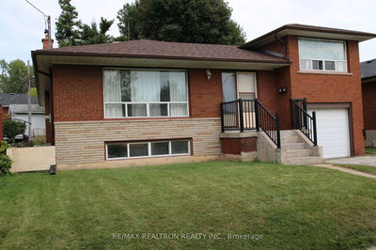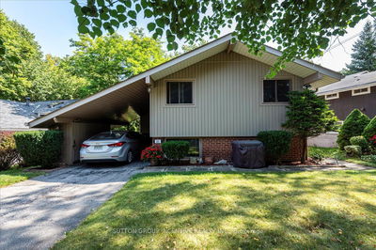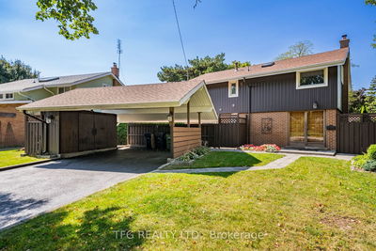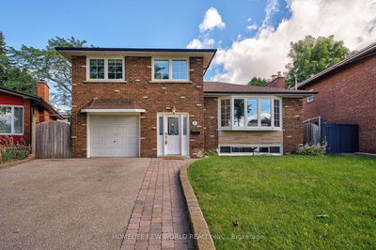Discover what separates this truly oversized 4 bedroom bungalow from typical smaller homes, measuring just over 1350 square feet the added larger footprint provides more space, an extra bedroom on the main floor and a significantly larger bsmt area which allows for more options and possibilities for that space. The current longtime owner has put a lot of work into upgrading the inside & outside of the home for it's new owner, completely painted main floor, refinished oak hardwood flooring, upgraded kitchen & 2 modern bathrooms, modern light fixtures, door hardware & upgraded landscaping. This neighborhood quiet and family oriented, with pride of ownership all around, steps away from St Andrews Public School, the Scarborough Town Centre shops, federal and municipal offices, very easy access to the 401 highway and construction is underway on the exciting new subway connection to downtown. Steps to Amberdale Ravine &Thompson park (a walk-in entrance is at the top of Amberdale).
详情
- 上市时间: Friday, September 29, 2023
- 3D看房: View Virtual Tour for 52 Amberdale Drive
- 城市: Toronto
- 社区: Bendale
- 交叉路口: W Mccowan & S Ellesmere
- 详细地址: 52 Amberdale Drive, Toronto, M1P 4C2, Ontario, Canada
- 客厅: Hardwood Floor, O/Looks Frontyard
- 厨房: Updated, Eat-In Kitchen
- 家庭房: Hardwood Floor, Closet
- 挂盘公司: Re/Max Hallmark Realty Ltd. - Disclaimer: The information contained in this listing has not been verified by Re/Max Hallmark Realty Ltd. and should be verified by the buyer.

