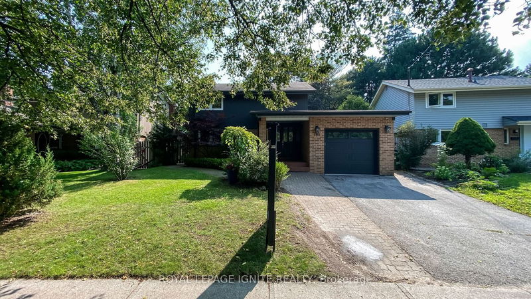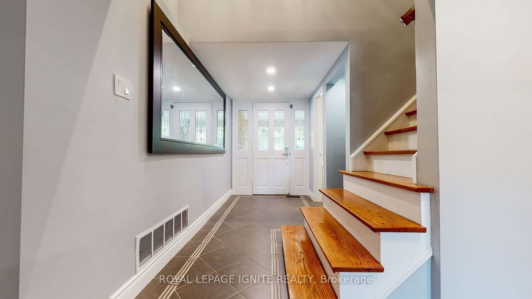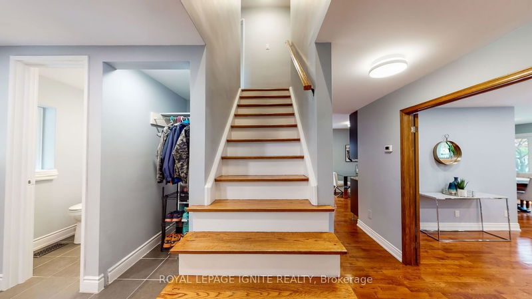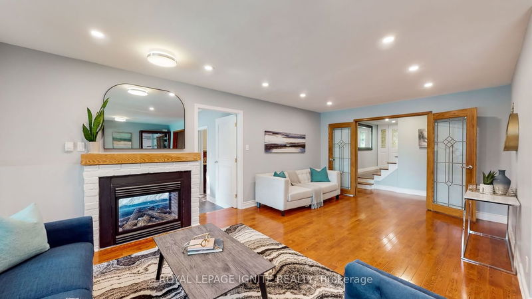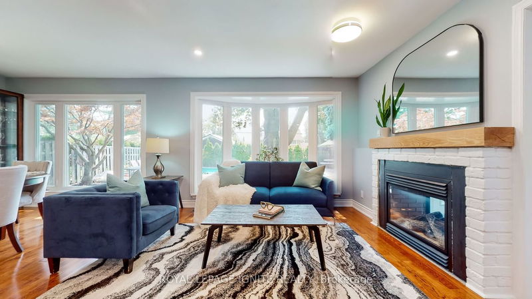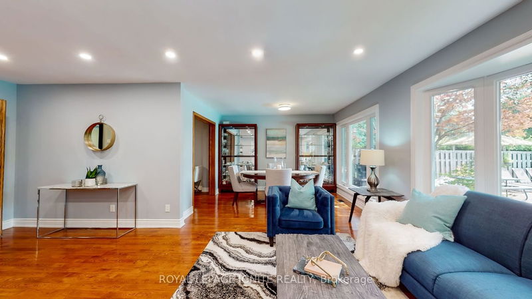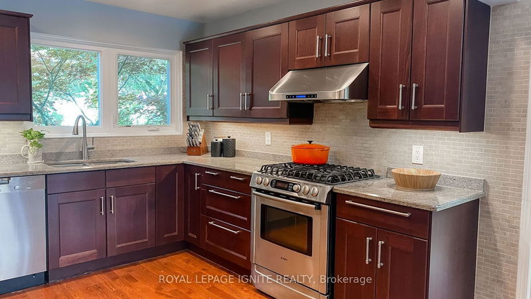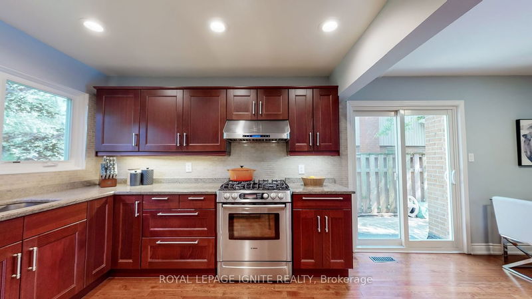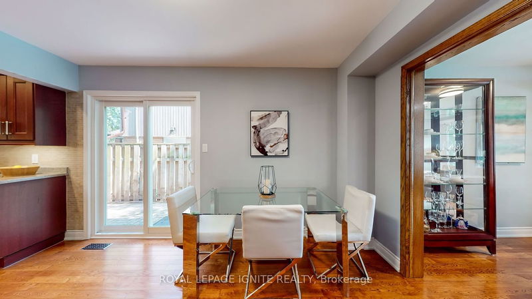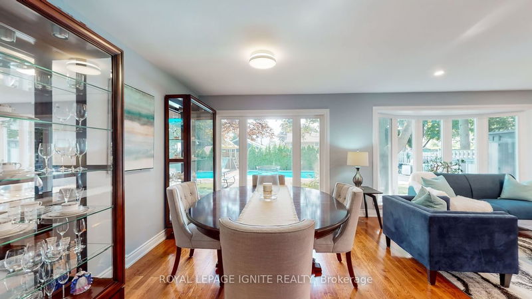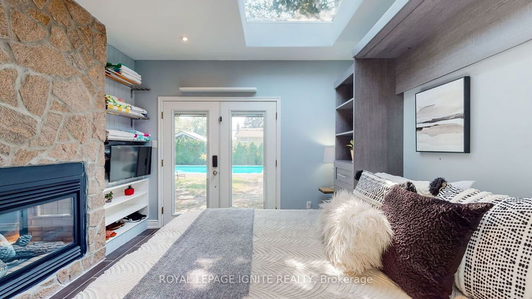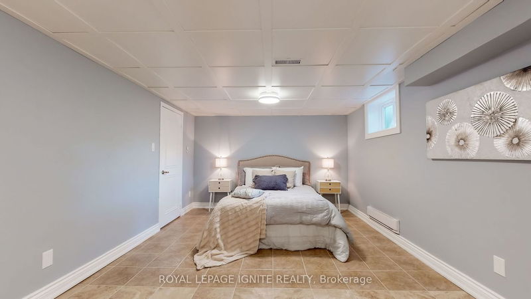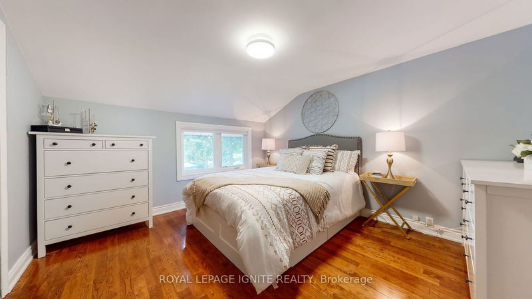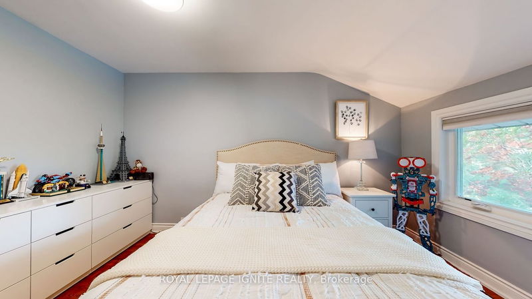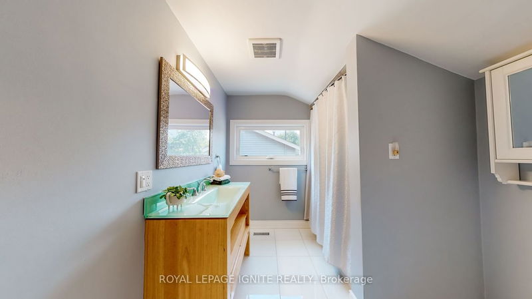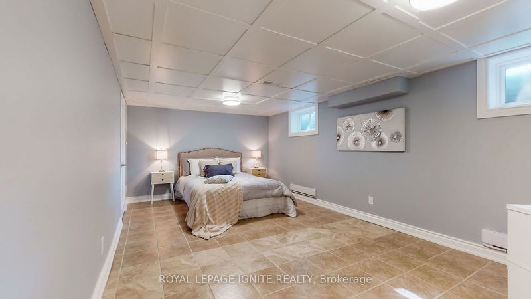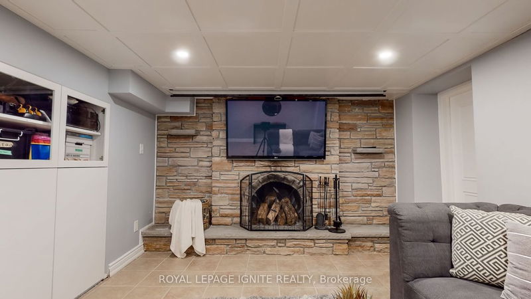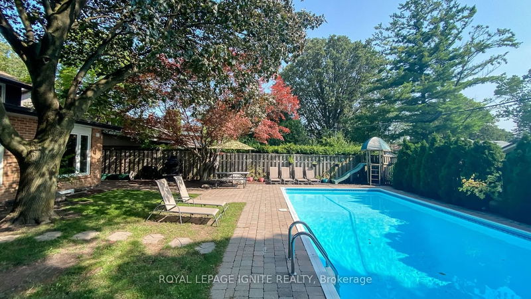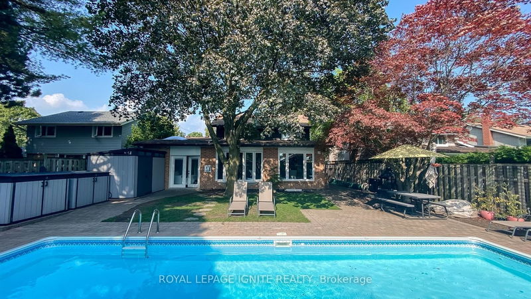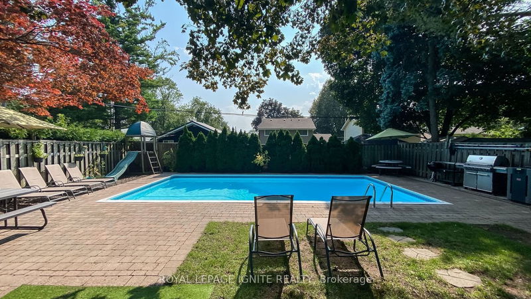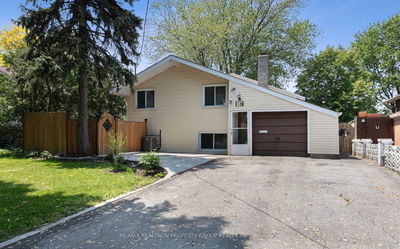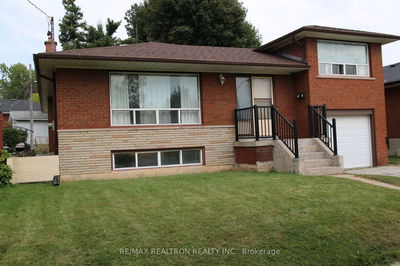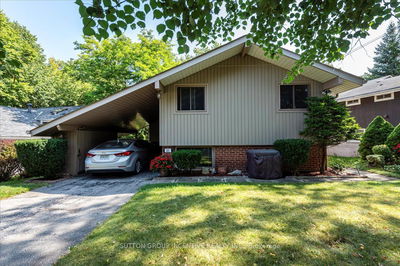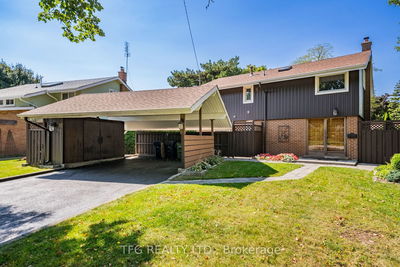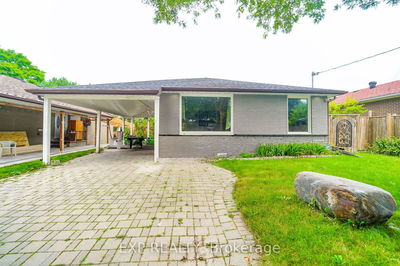Welcome to your dream home in the prestigious Birkdale Community! This detached residence features 4+2 bedrooms, 4 Washrooms and a sparkling swimming pool, and a beautifully landscaped backyard providing a picturesque retreat for your family. Inside, enjoy the perfect blend of elegance and comfort with hardwood and ceramic floors and expansive new windows filling the interior with natural light. The main floor boasts a thoughtfully designed bedroom with an attached bathroom and a convenient walk-out to the enticing swimming pool, offering seamless indoor-outdoor living. The location is unbeatable, with a friendly neighborhood, esteemed schools, and close proximity to the GO bus station and Scarborough Town Centre. Enjoy easy access to parks, walking paths, community centres, hospitals and diverse restaurants. This residence truly embodies luxurious living, with exquisite outdoor space and refined interiors, promising an idyllic and indulgent lifestyle for you and your loved ones.
详情
- 上市时间: Friday, August 04, 2023
- 3D看房: View Virtual Tour for 188 Birkdale Road
- 城市: Toronto
- 社区: Bendale
- 交叉路口: Midland/Ellesmere
- 详细地址: 188 Birkdale Road, Toronto, M1P 3S1, Ontario, Canada
- 厨房: Hardwood Floor, Open Concept, Window
- 客厅: Hardwood Floor, Combined W/Family, Open Concept
- 家庭房: Hardwood Floor, Combined W/Living, Combined W/Dining
- 挂盘公司: Royal Lepage Ignite Realty - Disclaimer: The information contained in this listing has not been verified by Royal Lepage Ignite Realty and should be verified by the buyer.

