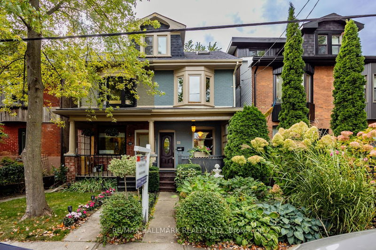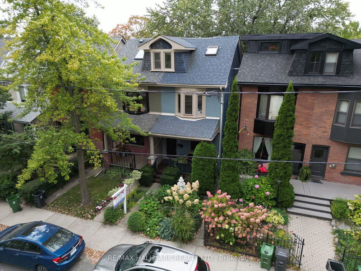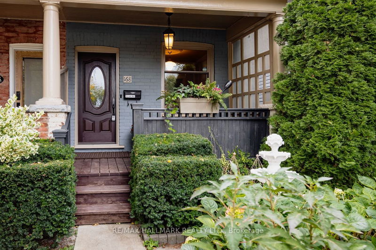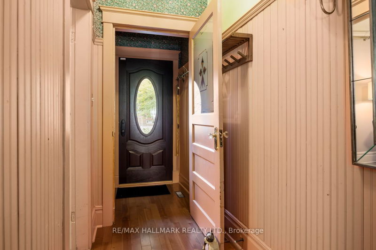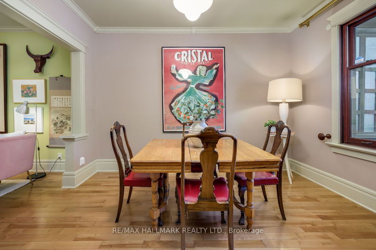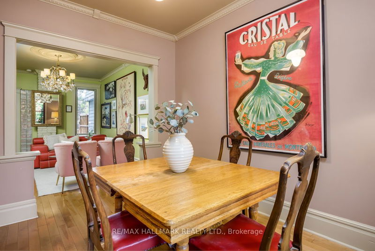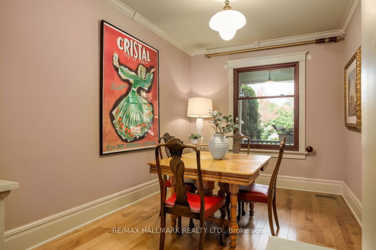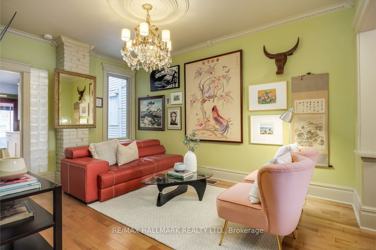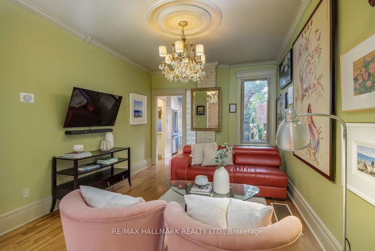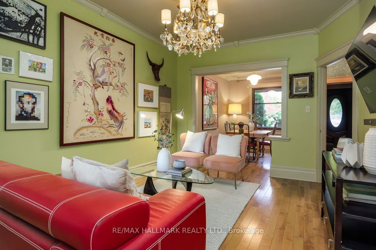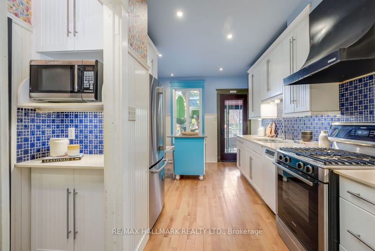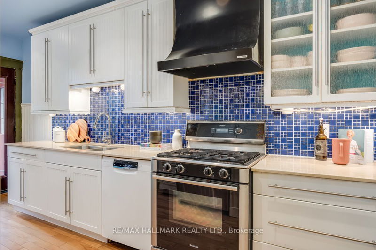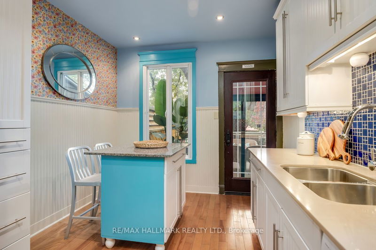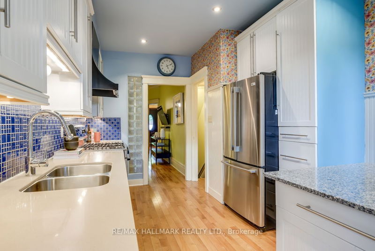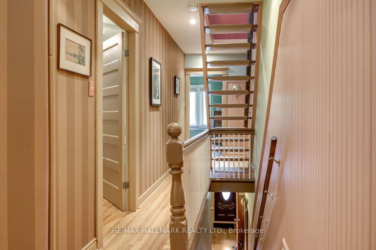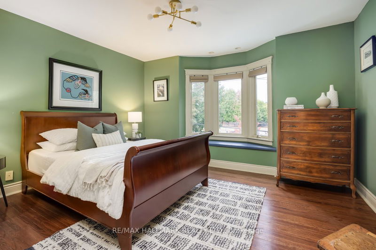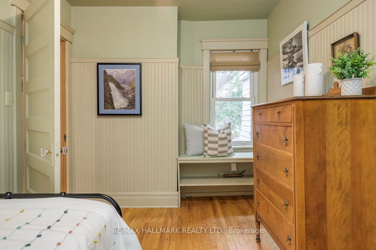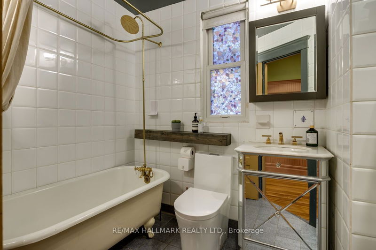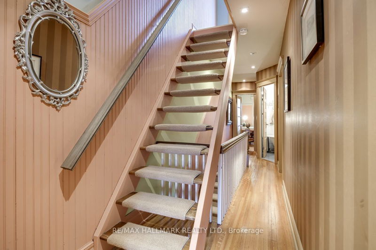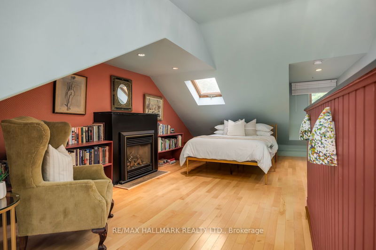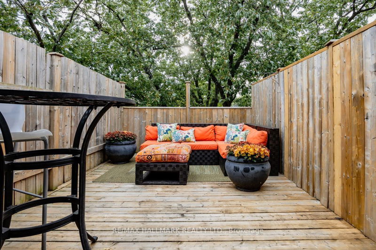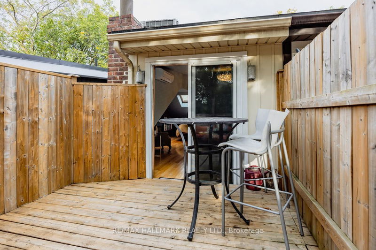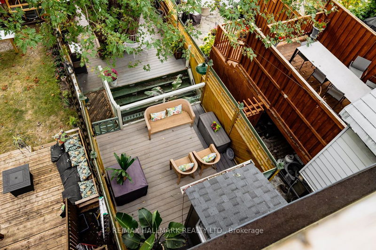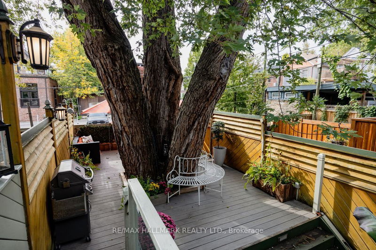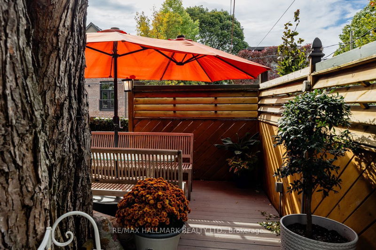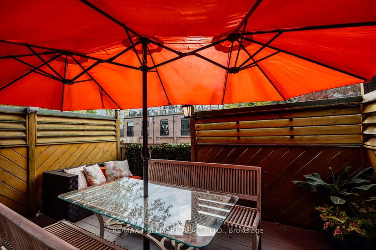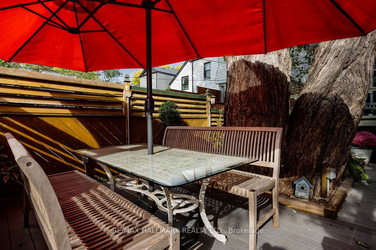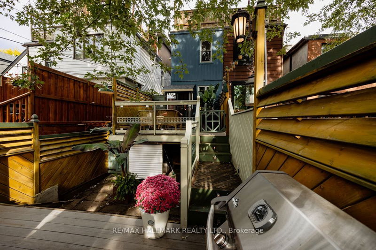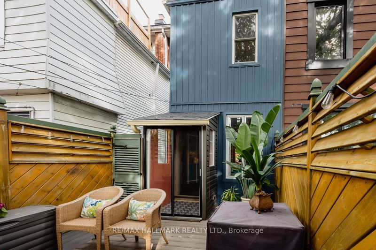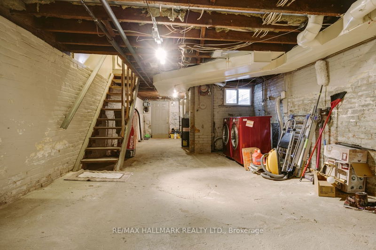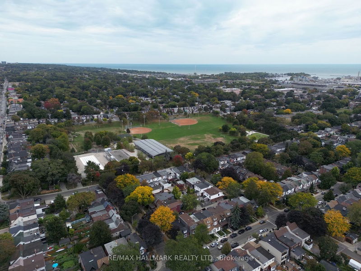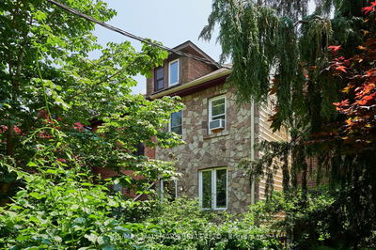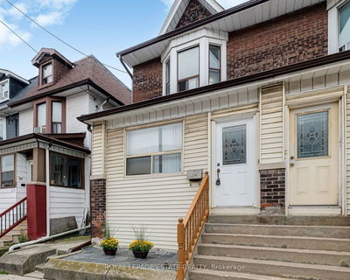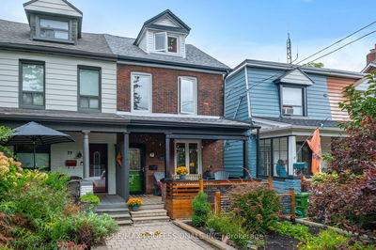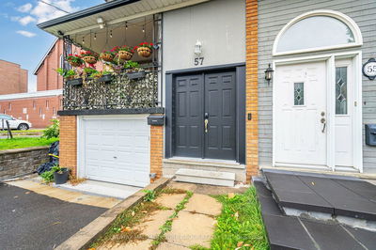Entering your new home, you'll step onto your private porch & overlook your garden for some relaxation when you arrive home from work. You'll then open your door to the first floor, where you will hang up your coat then go & enjoy the spacious Living Room with high ceilings & architecture of the period, a cozy yet formal Dining Room and then a perfectly placed Kitchen in the main floor layout. The Kitchen has tons of cupboards, Movable Island &Bar/Beverage Station. There is both a large bright window that opens outwards and acts as a pass-thru and a walkout to gain access to the back tiered decks. A majestic tree is the focal point with the canopy providing shade & privacy. There is a private space to dine Alfresco at the back, a spot to sip your tea around the tree and the upper tier that is ideal for the hosts to entertain both inside & out..The Second floor features three large Bedrooms (one currently an Office/Dressing Room) with closets & completing this level the Main Bathroom.
详情
- 上市时间: Friday, September 29, 2023
- 3D看房: View Virtual Tour for 168 Curzon Street
- 城市: Toronto
- 社区: South Riverdale
- 详细地址: 168 Curzon Street, Toronto, M4M 3B5, Ontario, Canada
- 客厅: Hardwood Floor, Window
- 厨房: Dry Bar, W/O To Deck, Centre Island
- 挂盘公司: Re/Max Hallmark Realty Ltd. - Disclaimer: The information contained in this listing has not been verified by Re/Max Hallmark Realty Ltd. and should be verified by the buyer.

