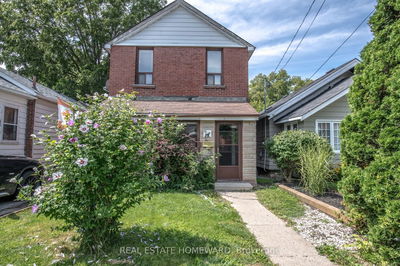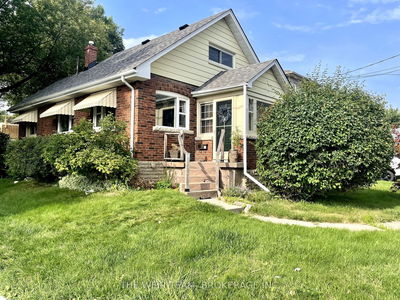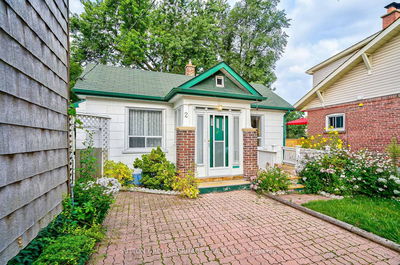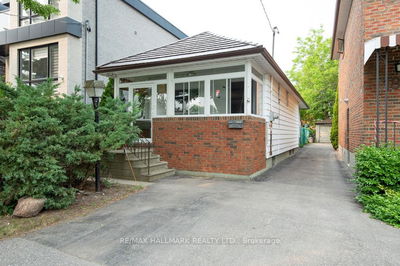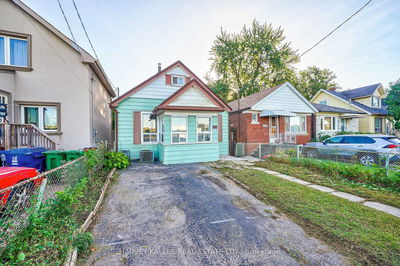Perfect for a family, big or small, young or multigenerational. This solid detached brick home sits on a 50x200' lot. It is set back from the road, so the house is quiet. It is a bright, spacious and comfortable living space with plenty of windows and a deck overlooking an extra large backyard. Smartly designed in 1969 by Michael Bach, one of the city's modernist architects, the house is a real vision of flow and function. Upper level has Lg living/dining w/ lovely balcony, wood burning fireplace, Renovated kitchen and renovated bath. 2 good size bdrms. Lower level has so many options. It could function the way a family home does w/ 2 lower bdrms, a recroom and 2 baths. BUT the closing of one door of this home can allow for an In-law suite/apartment & full walk-out to a huge yard. Large drive can fit several cars. Short walk to the lake, Birchmount Community Centre, Variety village, Bluffs Tennis Club, Rosetta Mclain Gardens, and TTC. Great Value and Easy Access to the city.
详情
- 上市时间: Wednesday, September 27, 2023
- 城市: Toronto
- 社区: Birchcliffe-Cliffside
- 交叉路口: Birthmount Rd/Danforth Ave
- 详细地址: 1791 Kingston Road, Toronto, M1N 1T3, Ontario, Canada
- 客厅: Brick Fireplace, Walk-Out, Hardwood Floor
- 厨房: Renovated, Centre Island, Breakfast Bar
- 客厅: Walk-Out, Hardwood Floor
- 厨房: Eat-In Kitchen
- 挂盘公司: Re/Max Hallmark Realty Ltd. - Disclaimer: The information contained in this listing has not been verified by Re/Max Hallmark Realty Ltd. and should be verified by the buyer.



































