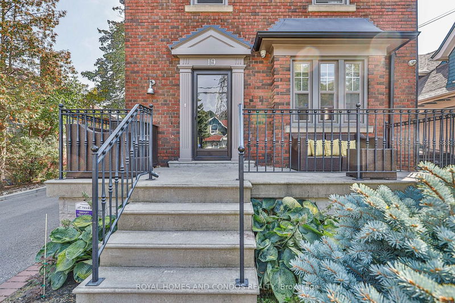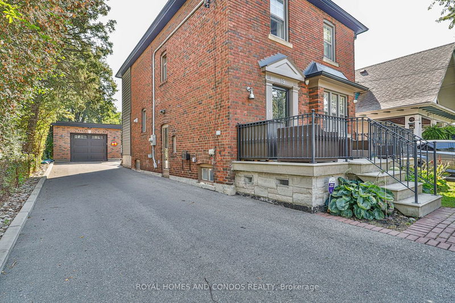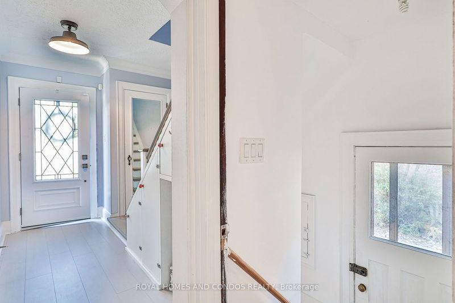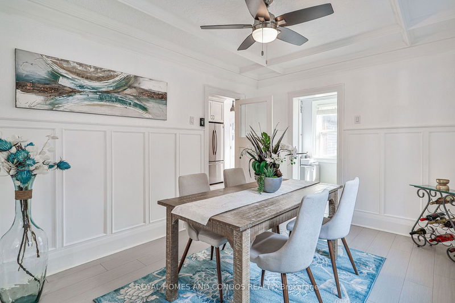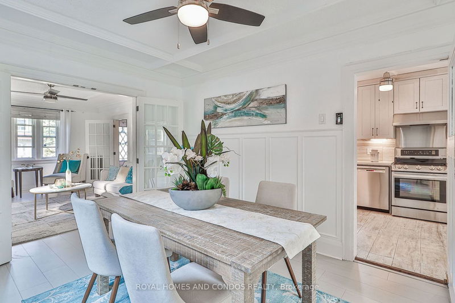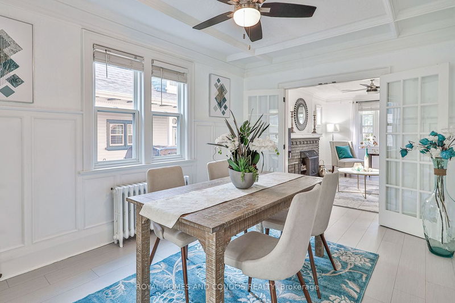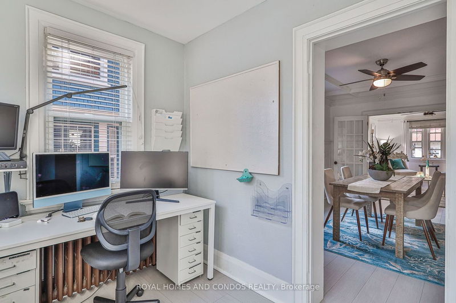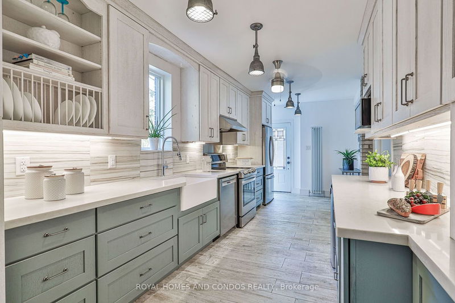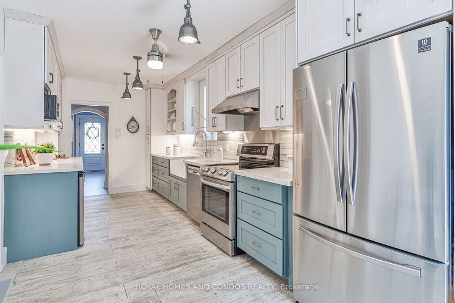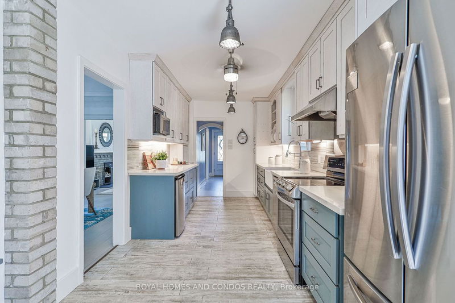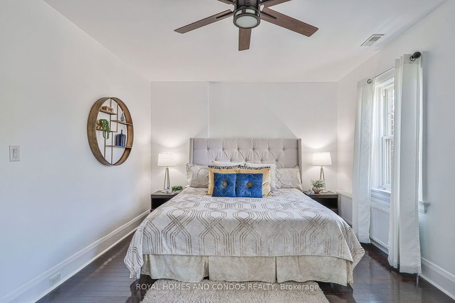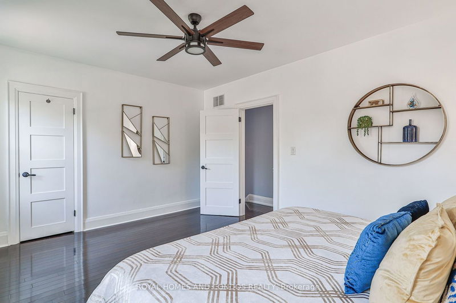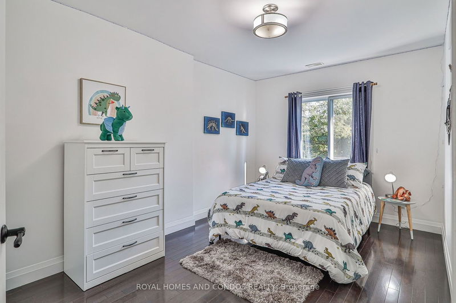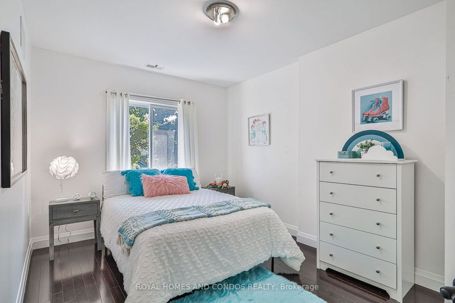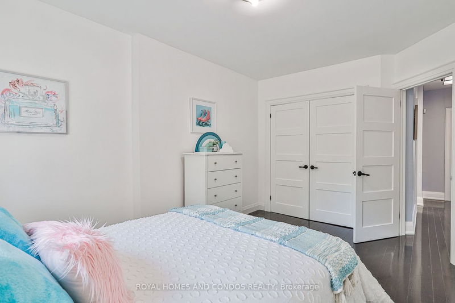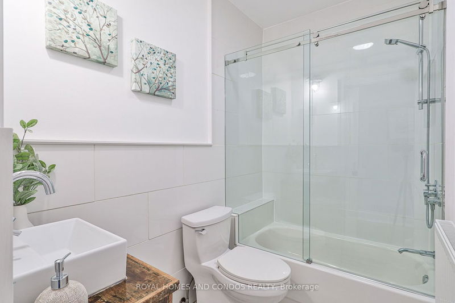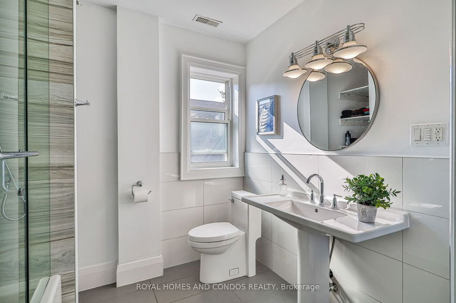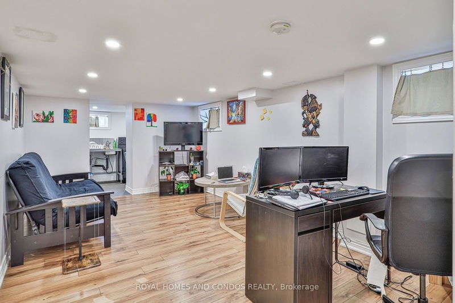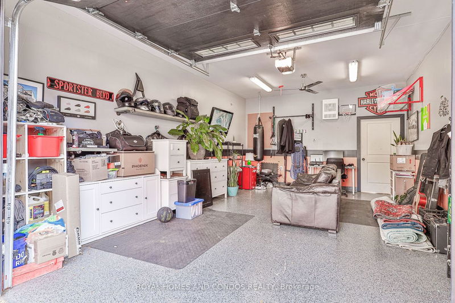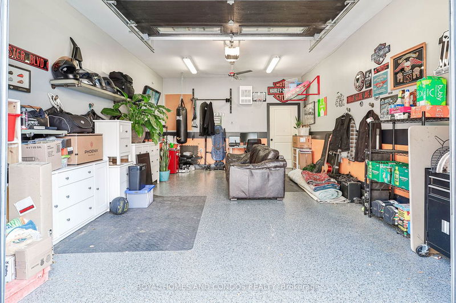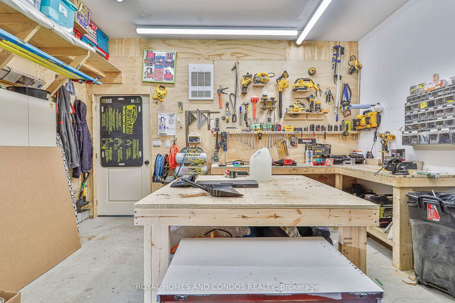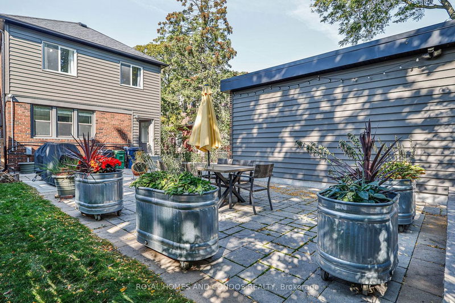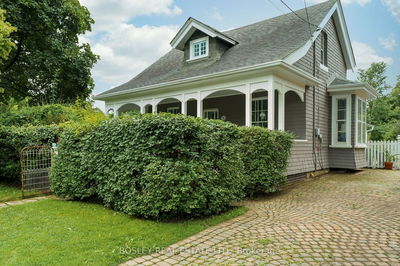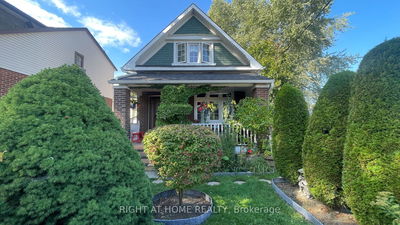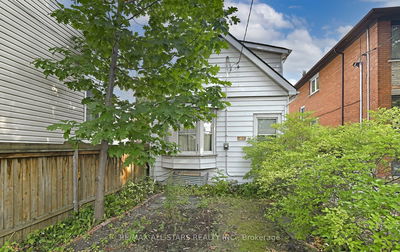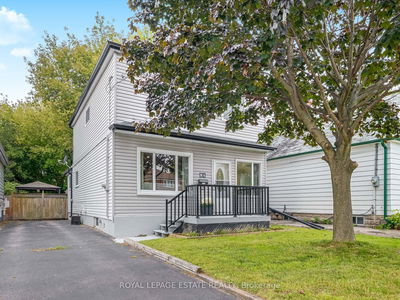Solid East York Show Piece surrounded by Homes of the Former Massey Estate. Fantastic Curb Appeal with Extensive 170 ft Deep Lot.Solid Masonry Construction with Custom 16x40 Garage and fully Powered Workshop. Premium Roof Shingles 2017. Solid Masonry Construction, Boiler 2008. Upgraded Thermopane Windows, 2nd Floor Air-conditioning 2014, Upgraded 200 Amp Service and Panel, Excellent Newer Brick Garage with attached workshop that's heated and full electrical power service. Rare extension on 2nd floor allowed for two spacious bedrooms plus Primary Bedroom. Legal One Bedroom Basement Apartment with heated floors and Separate Entrance plus Egress Window. Steps to schools, Parks, Subway and Go Train, Bus and Taylor Park Trail as well as Dentonia Park. Lovely community for raising a family
详情
- 上市时间: Wednesday, September 27, 2023
- 3D看房: View Virtual Tour for 19 Midburn Avenue
- 城市: Toronto
- 社区: Crescent Town
- 交叉路口: Danforth/Dawes
- 详细地址: 19 Midburn Avenue, Toronto, M4C 2C8, Ontario, Canada
- 客厅: Fireplace, Crown Moulding, Wood Floor
- 家庭房: Hardwood Floor, O/Looks Garden, Picture Window
- 厨房: Modern Kitchen, W/O To Garden
- 客厅: Heated Floor, Above Grade Window
- 厨房: Above Grade Window
- 挂盘公司: Royal Homes And Condos Realty - Disclaimer: The information contained in this listing has not been verified by Royal Homes And Condos Realty and should be verified by the buyer.


