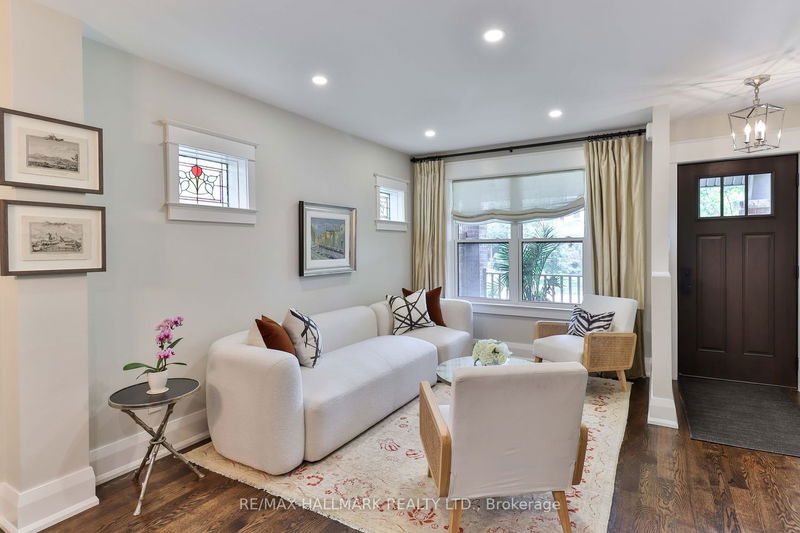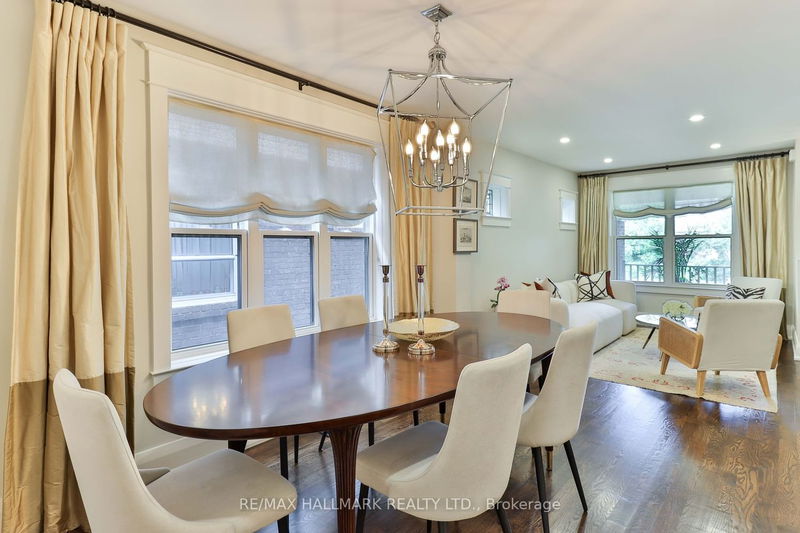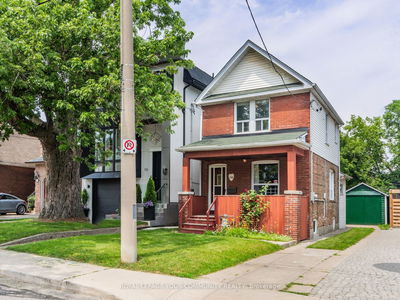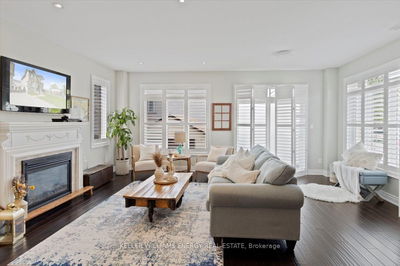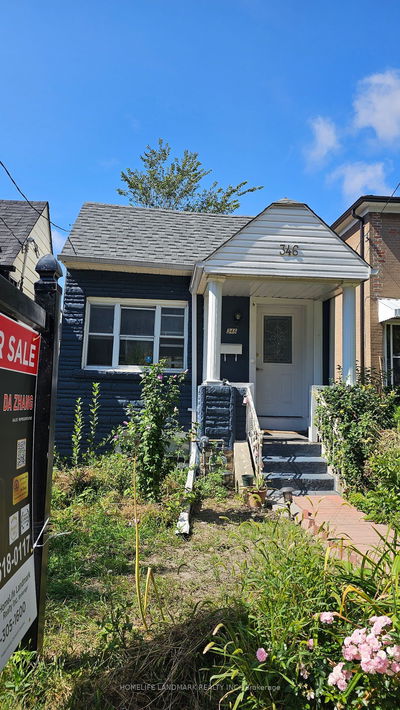Wow On Woodycrest! The Inviting Front Porch Welcomes You To This Fully Renovated Detached Family Home. Amazing Main Floor-Ideal For Family Living & Entertaining. Elegant Principal Rooms With Large Windows, Hardwood Floors, Traditional Trim & Stained Glass. Meticulous Attention To Detail And Thoughtful Design Throughout. Open Concept Chef's Dream Kitchen With Gas Stove, Bespoke Cabinetry, Quartz Countertops And Island. Bright And Spacious Main Floor Family Room With Walk-Out To Large Backyard. Fabulous Primary Retreat With Ensuite And Walk-In Closet. The Second Floor Features Two Additional Generous Bedrooms, 4 Piece Bathroom And A Large Laundry Room. Fully Finished Lower Level Boasts An Incredible Ceiling Height, Spacious Family Room, Guest Bedroom, 3 Piece Bathroom And An Additional Full Kitchen. Great Income Potential. Garden Suite Potential -Report Available. 7 Minute Walk to Pape Station. Enjoy All The Shops, Cafes & Restaurants Of The Danforth!
详情
- 上市时间: Wednesday, July 19, 2023
- 3D看房: View Virtual Tour for 104 Woodycrest Avenue
- 城市: Toronto
- 社区: Danforth Village-East York
- 交叉路口: Pape And Danforth
- 详细地址: 104 Woodycrest Avenue, Toronto, M4J 3B2, Ontario, Canada
- 客厅: Large Window, Combined W/Dining, Hardwood Floor
- 厨房: Breakfast Bar, Combined W/Family, Eat-In Kitchen
- 家庭房: Pot Lights, W/O To Deck, Hardwood Floor
- 家庭房: Pot Lights, Window, Large Closet
- 厨房: Eat-In Kitchen, Pot Lights, W/O To Yard
- 挂盘公司: Re/Max Hallmark Realty Ltd. - Disclaimer: The information contained in this listing has not been verified by Re/Max Hallmark Realty Ltd. and should be verified by the buyer.






