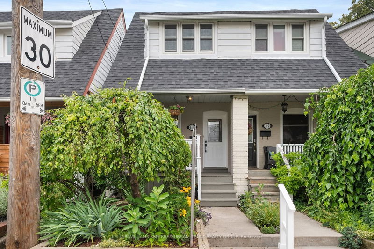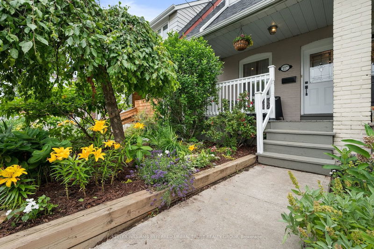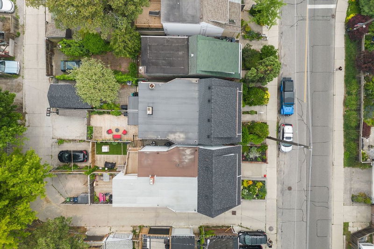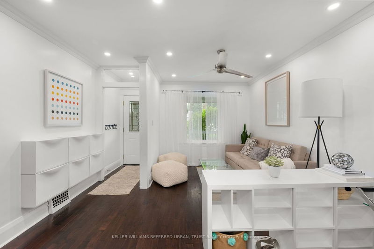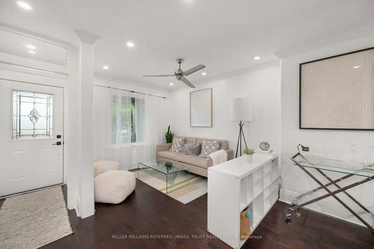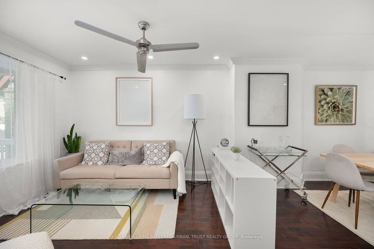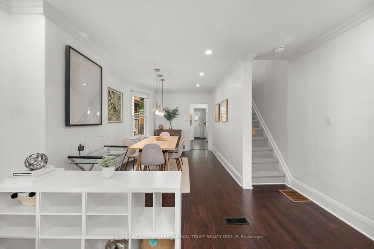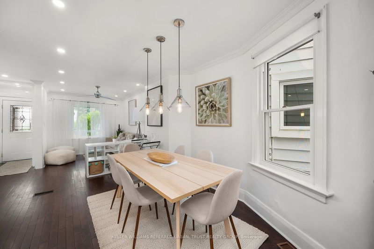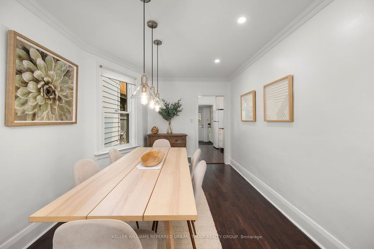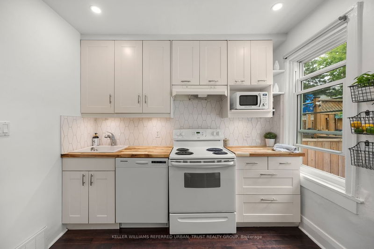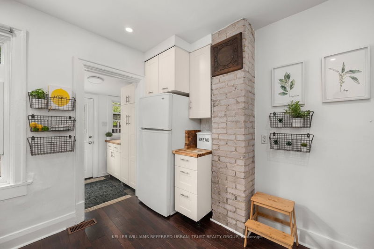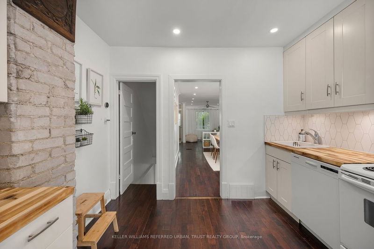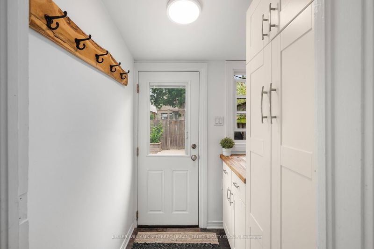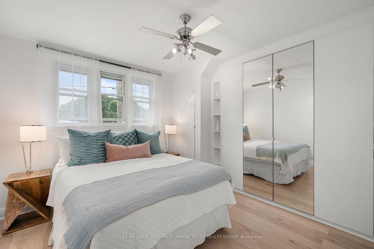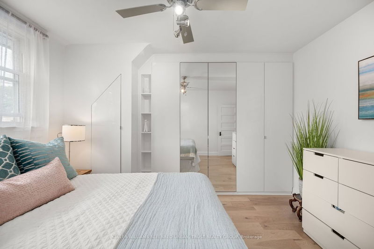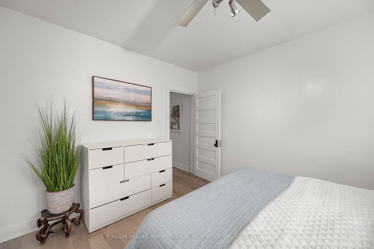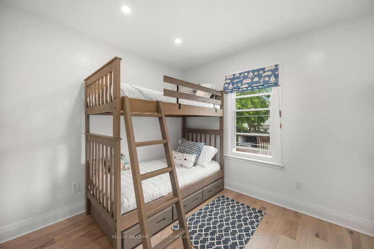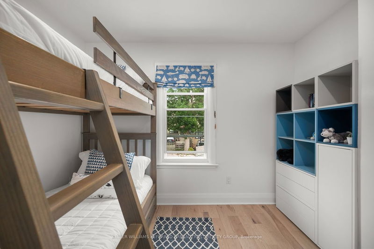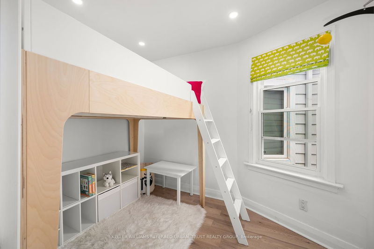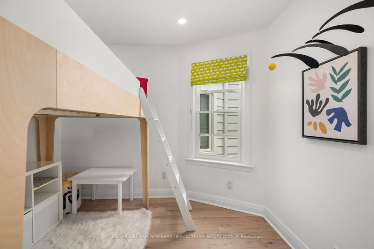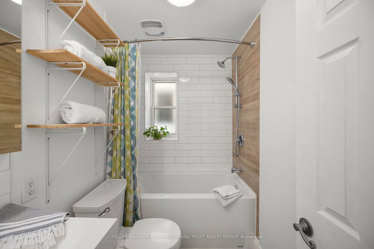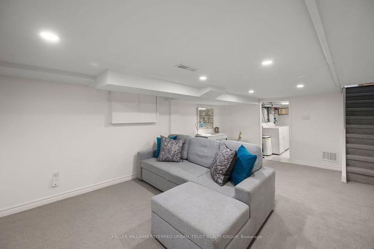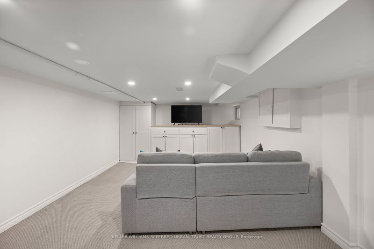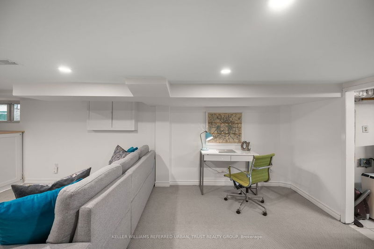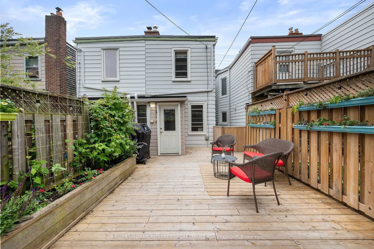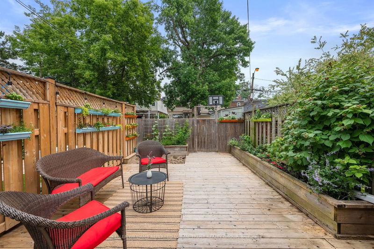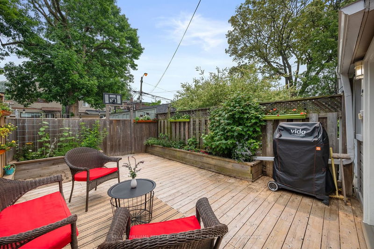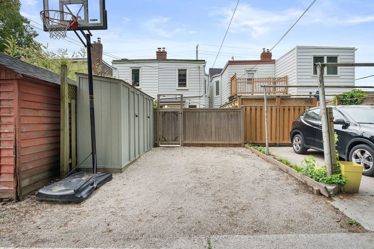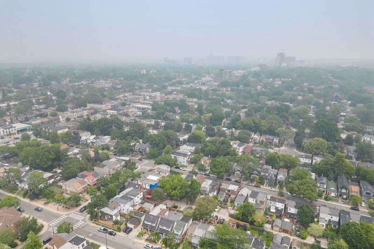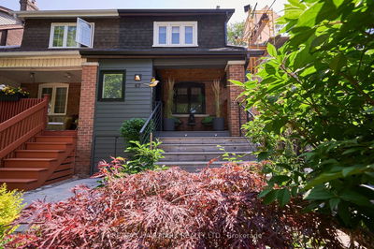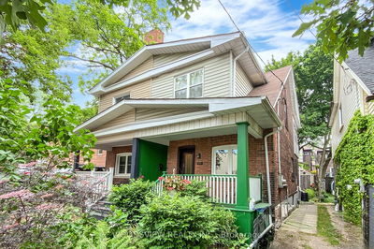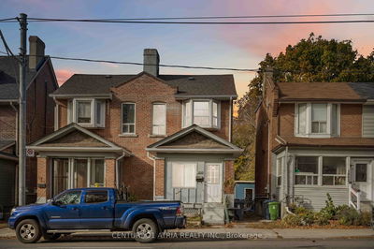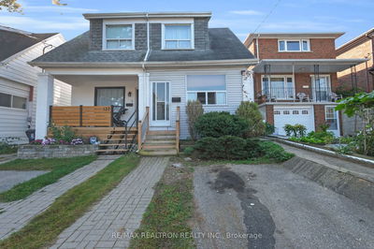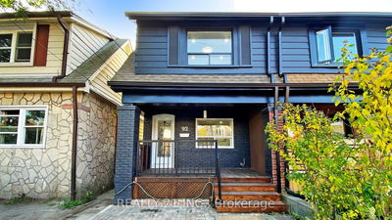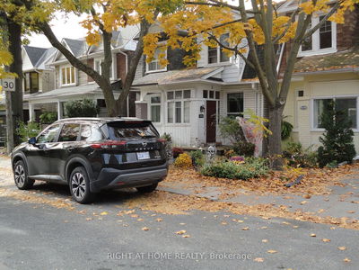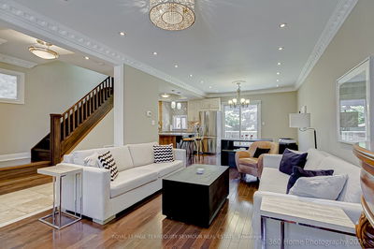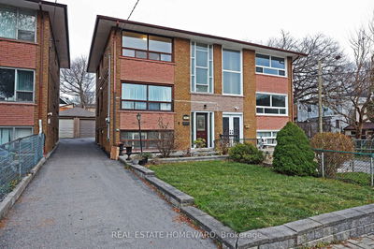Location alert! Mere steps to vibrant Danforth, East Lynn Park, Earl Haig School and Coxwell TTC, this 3-bedroom semi is a great opportunity to join the hot Danforth-East community. Charming front garden & porch leads to an open concept living / dining space & kitchen with exposed brick & new tile. Renovated 2nd floor with 3 good-sized bedrooms done in thoughtful Scandinavian inspired design. New 2023 broadloom in basement and on stairs. Convenient rear mudroom allows family to file in from the private laneway parking. Fully fenced backyard with gate access to the alley makes for an entertainer's dream. Don't need the large parking spot in the rear? This home may qualify for a 531 sq ft laneway house build under Toronto's Changing Lanes Program (as per Laneway Housing Advisors on July 6, 2023 - see letter attached to listing). Finished basement with 2nd bathroom and tons of storage can be used as a TV room, playroom or office. Visit to see if this is the one! Open house Sat & Sun 1-4.
详情
- 上市时间: Wednesday, July 05, 2023
- 3D看房: View Virtual Tour for 117 Hillingdon Avenue
- 城市: Toronto
- 社区: Woodbine Corridor
- 详细地址: 117 Hillingdon Avenue, Toronto, M4C 3H9, Ontario, Canada
- 客厅: Ground
- 厨房: Ground
- 挂盘公司: Keller Williams Referred Urban, Trust Realty Group - Disclaimer: The information contained in this listing has not been verified by Keller Williams Referred Urban, Trust Realty Group and should be verified by the buyer.

