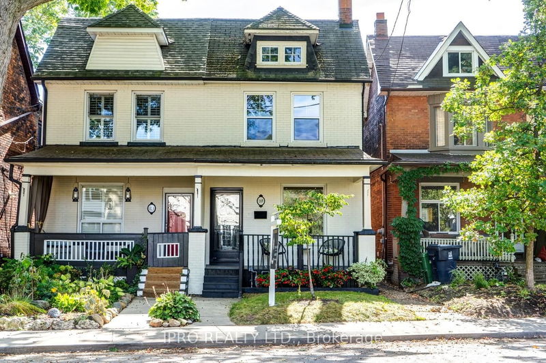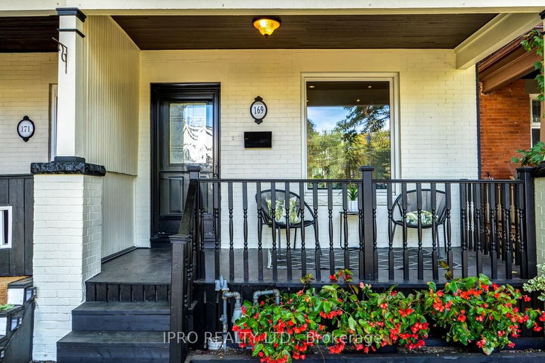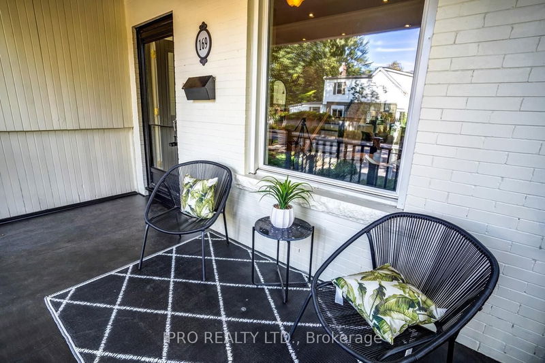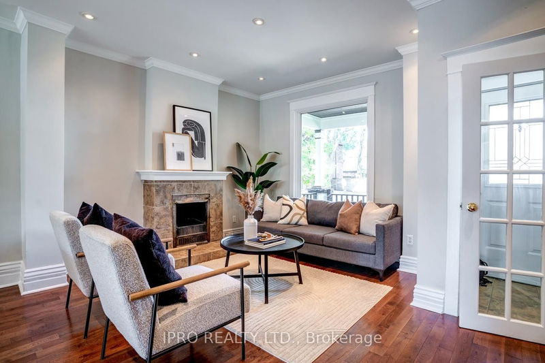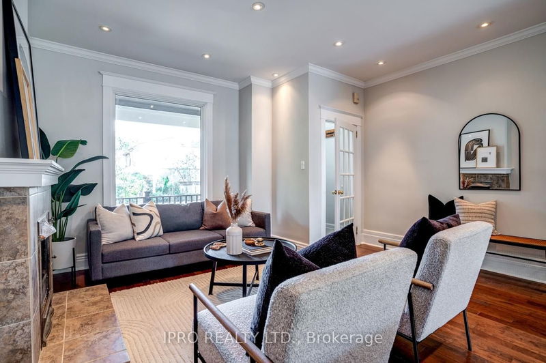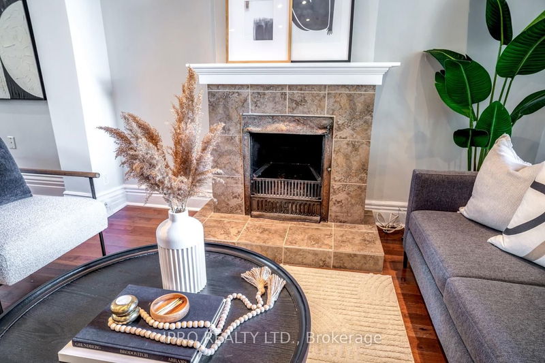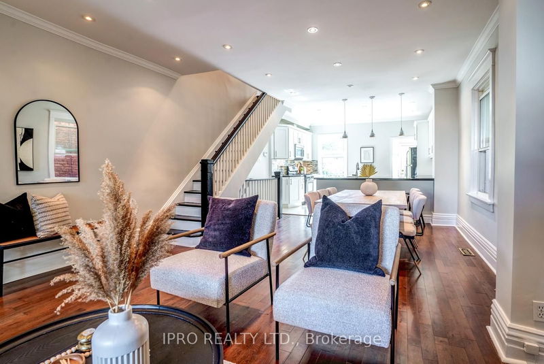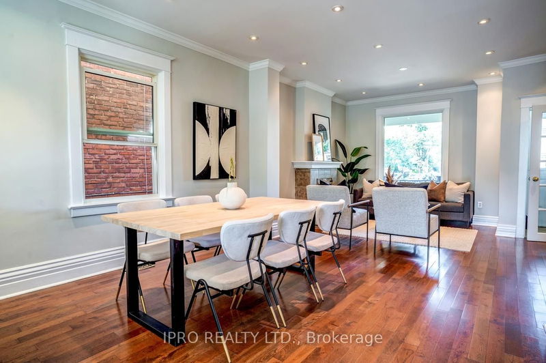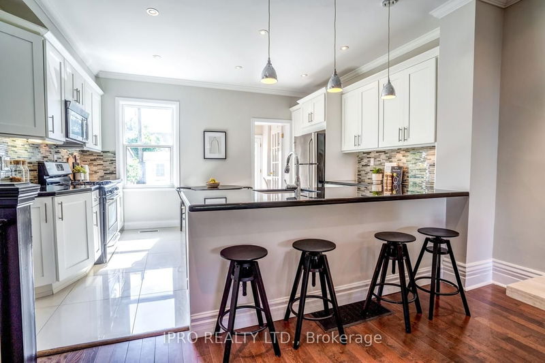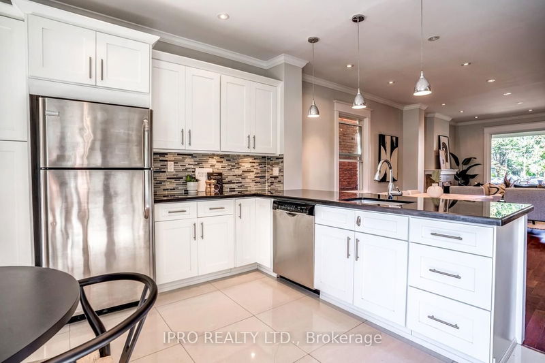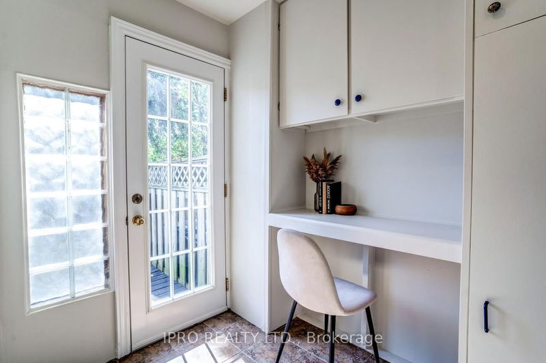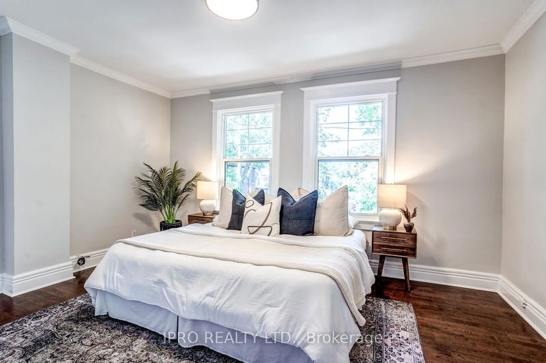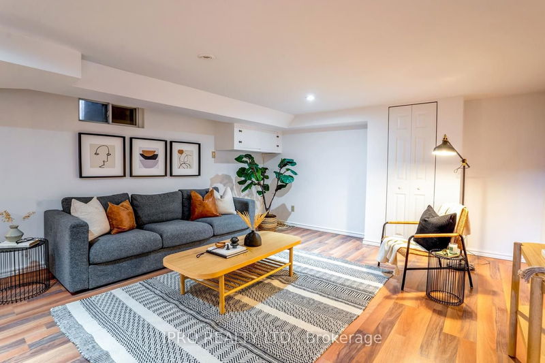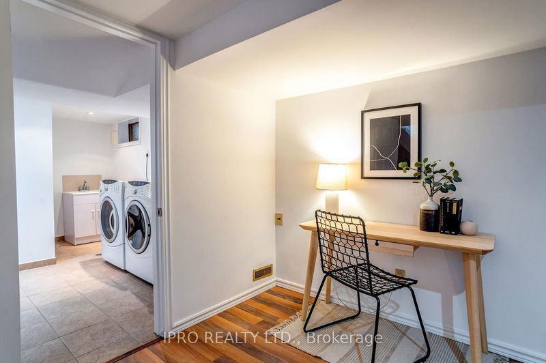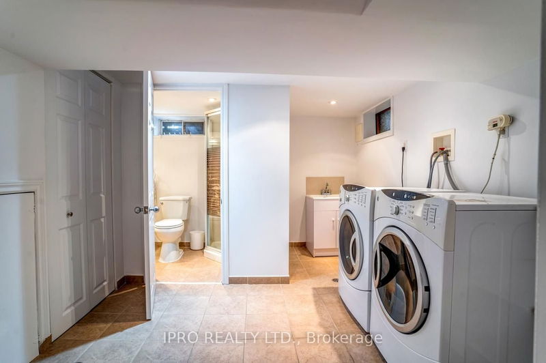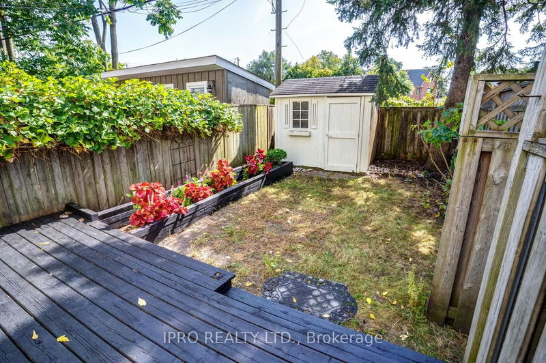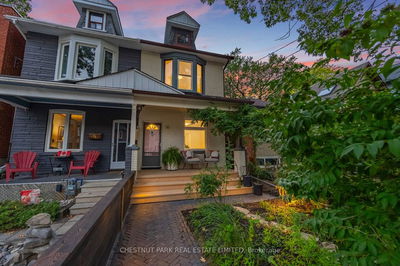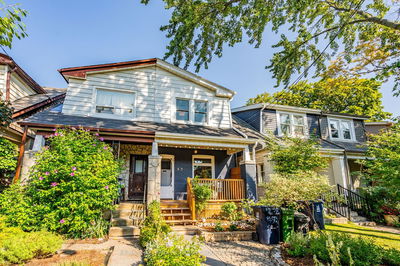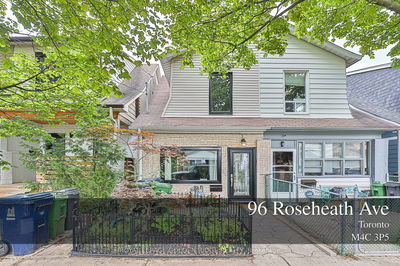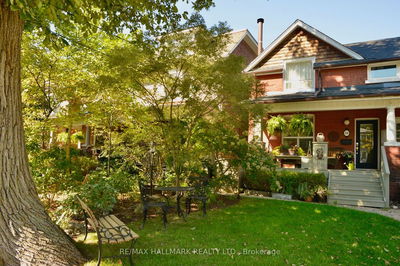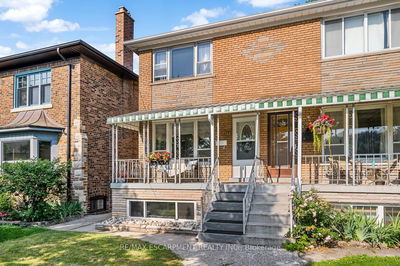169 Oakcrest Ave, A Magnet For Young & Growing Families, Perfectly Situated In An Enviable Location! This Meticulously Renovated Semi-Det Boasts 3Beds, 2Baths & A Finished Lower Level, Offering Functionality And Comfort. Nestled Within A Charming Neighborhood, This Home Is Surrounded By Top-notch Schools, Lush Green Spaces And The Convenience Of Public Transportation Just Steps Away. It Features Hardwood Floors Throughout With An Inviting Open Concept Blending With The Spacious And Well-Appointed Kitchen. It Offers A Convenient Breakfast Bar, S/S Appliances, Granite Countertops & And Adjoining Den That Leads You To The Fenced Backyard With A Sitting Area. On The Second Level, You Will Find A 4PCBath & 3 Generous Bedrooms, One Of Which Includes An Adjoining Den Providing Extra Space For Your Needs. The Finished Good Height Basement Has A Spacious Rec Room Adding Functionality. Additionally, It Has A Separate Laundry Room And A Convenient 3PC Bath.
详情
- 上市时间: Tuesday, September 26, 2023
- 城市: Toronto
- 社区: East End-Danforth
- 交叉路口: Woodbine Ave & Danforth Ave
- 详细地址: 169 Oakcrest Avenue, Toronto, M4C 1B8, Ontario, Canada
- 客厅: Hardwood Floor, Pot Lights, Combined W/Dining
- 厨房: Combined W/Den, Granite Counter, Stainless Steel Appl
- 挂盘公司: Ipro Realty Ltd. - Disclaimer: The information contained in this listing has not been verified by Ipro Realty Ltd. and should be verified by the buyer.

