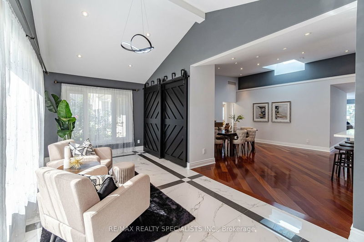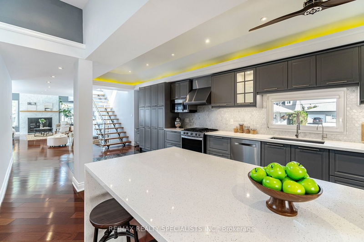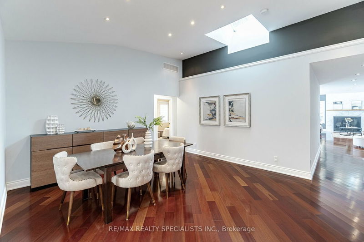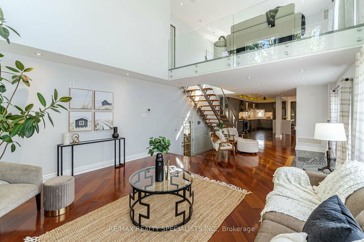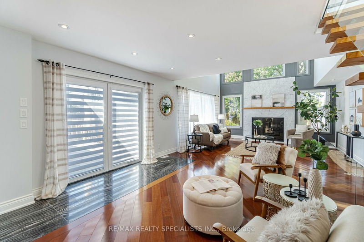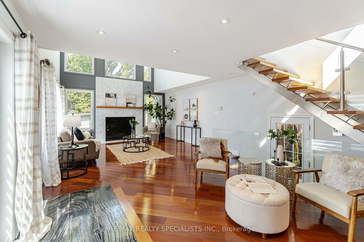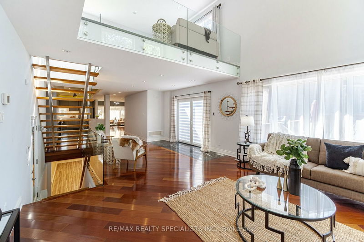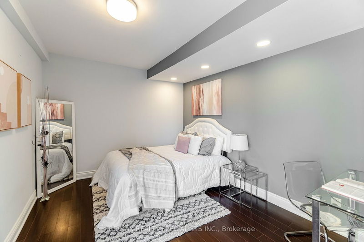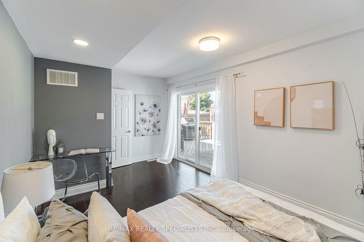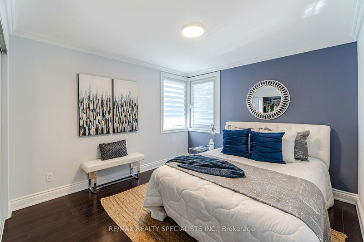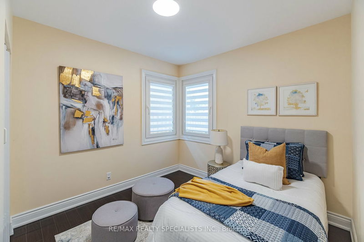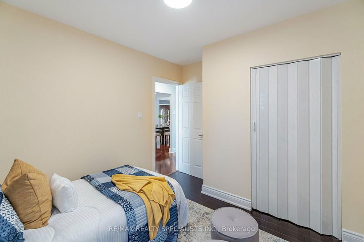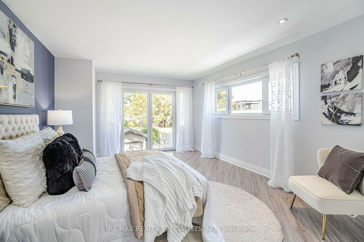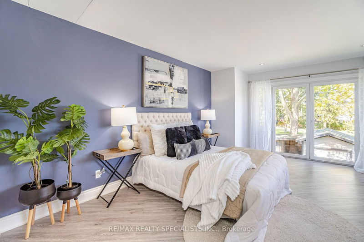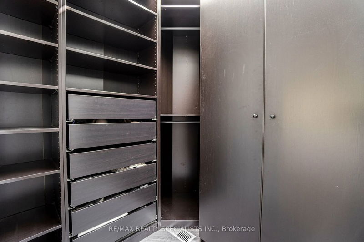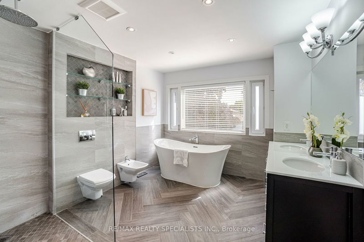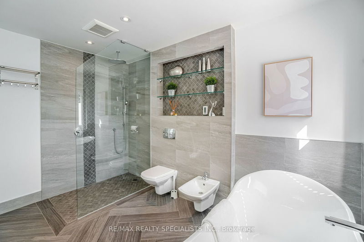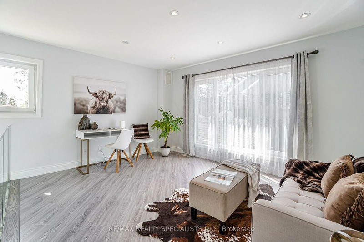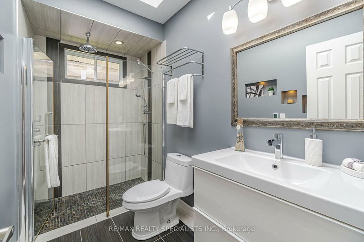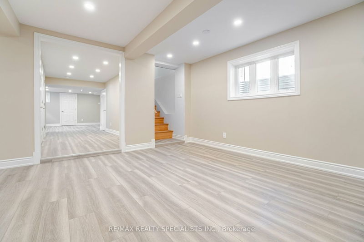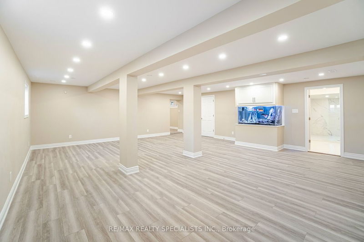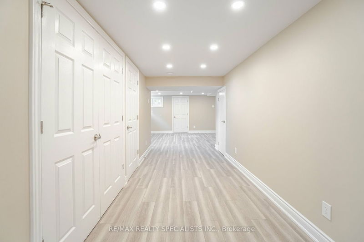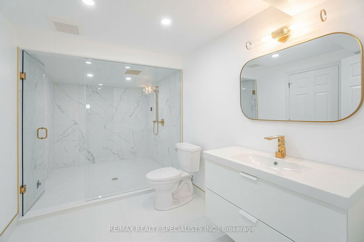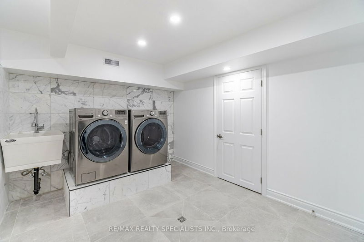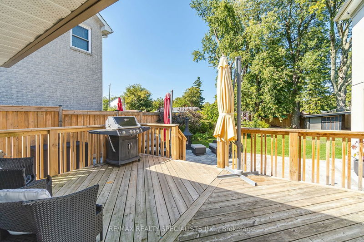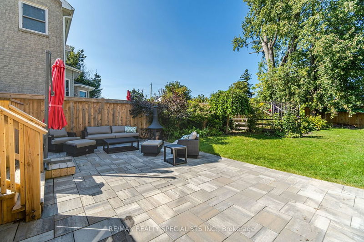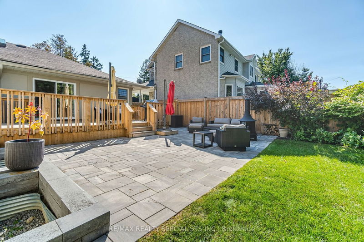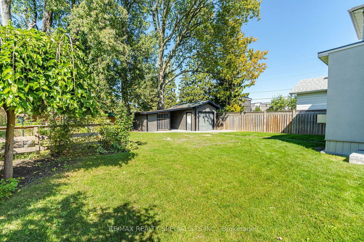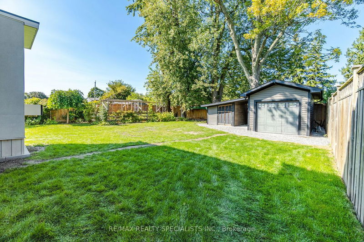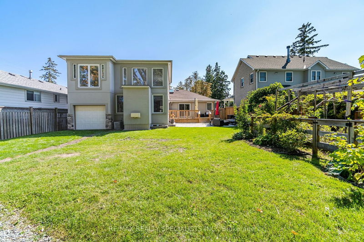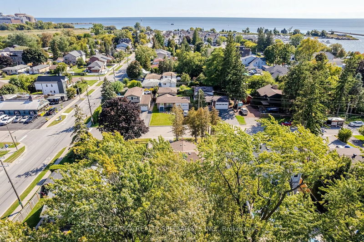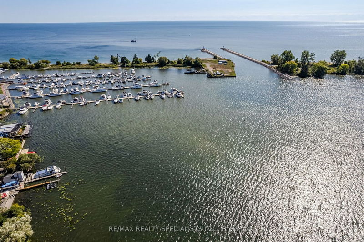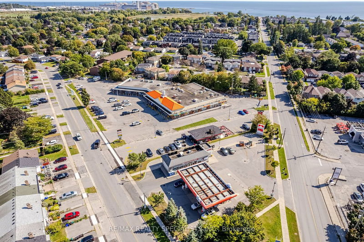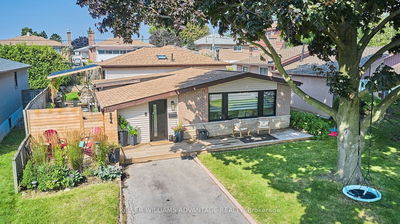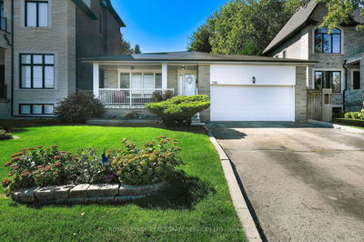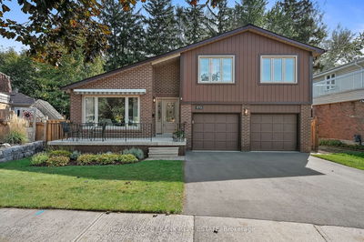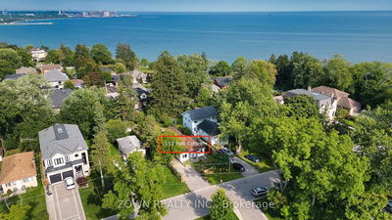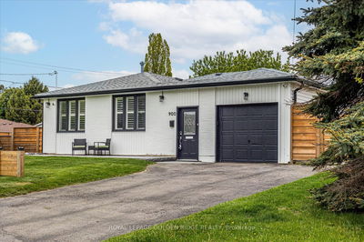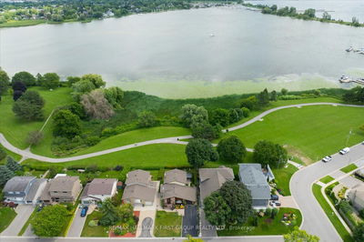Welcome To 1296 Commerce St in Bay Ridges Community. Quiet, Child Friendly Street With Only Few Steps To Lake Ontario, Marina & Park w/Playground. This 2,645sf (Above Ground) House Is Loaded With Extras. (Full List Attached). Inviting Foyer Leads To Open Concept Design Featuring Chef's Kitchen W/Ample Space. Expansive Bright LR W/Brazilian Hwd Floors, Entrance To Patio & 54' Gas Fireplace. 3-Bdr On Main Level, 2nd Fl Has Unique, Private Primary Bdr With W/I Closet, 6PC Ensuite, Juliet Balcony & Office W/Balcony O/L Fireplace. Create Your Party Rm Or Nanny Suite In 1,581sf Of Finished Bsnt That Includes Custom Oversized Shower W/Built-In Sauna; R/I Bar/Kitchenette & Home Theatre. Outdoor Patio With R/I Kitchen. Vegetable Garden W/ Built-In Sprinkler System. Oversized Lot With Potential To Build Accessory Dwelling Unit.
详情
- 上市时间: Monday, September 25, 2023
- 3D看房: View Virtual Tour for 1296 Commerce Street
- 城市: Pickering
- 社区: Bay Ridges
- 详细地址: 1296 Commerce Street, Pickering, L1W 1C8, Ontario, Canada
- 客厅: Hardwood Floor, Fireplace, W/O To Patio
- 厨房: Marble Floor, Heated Floor, Centre Island
- 挂盘公司: Re/Max Realty Specialists Inc. - Disclaimer: The information contained in this listing has not been verified by Re/Max Realty Specialists Inc. and should be verified by the buyer.




