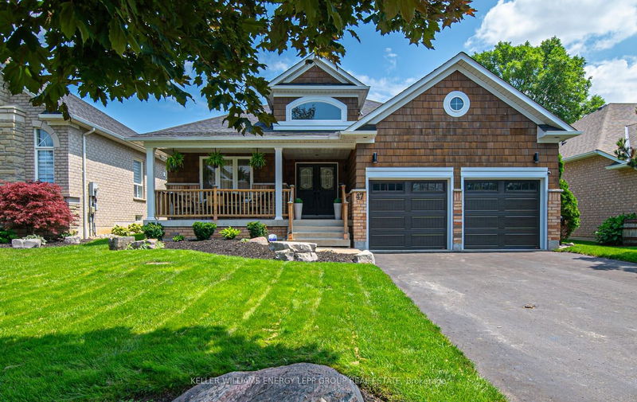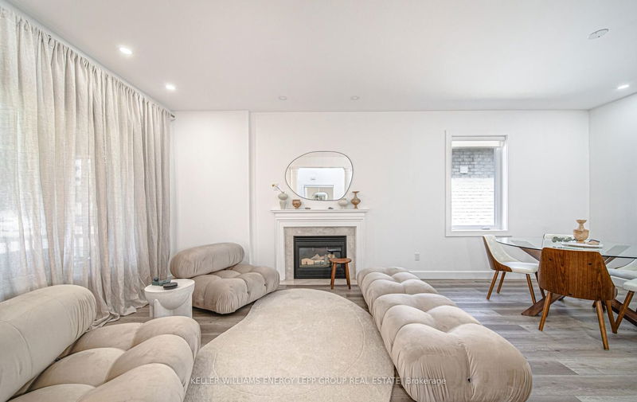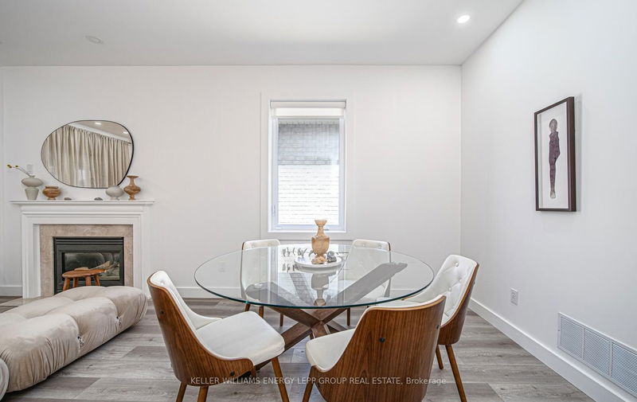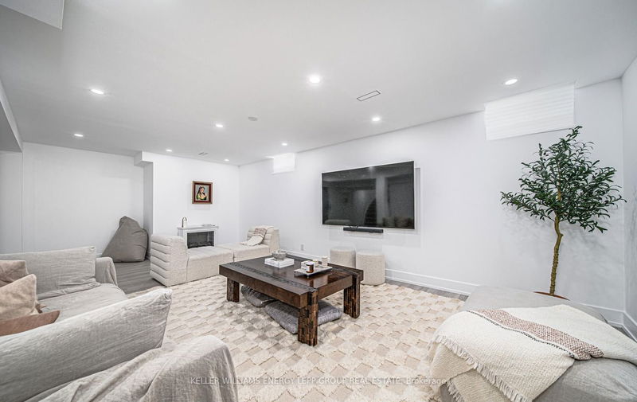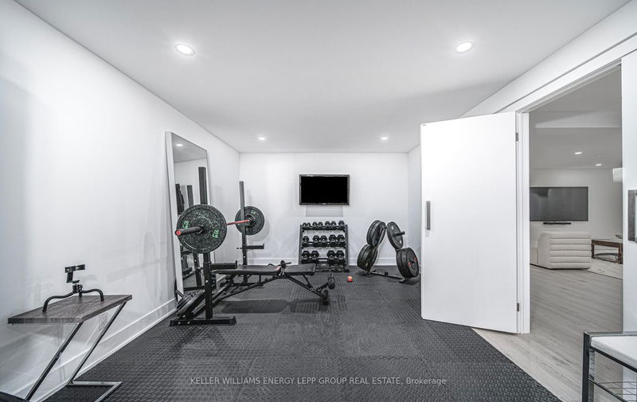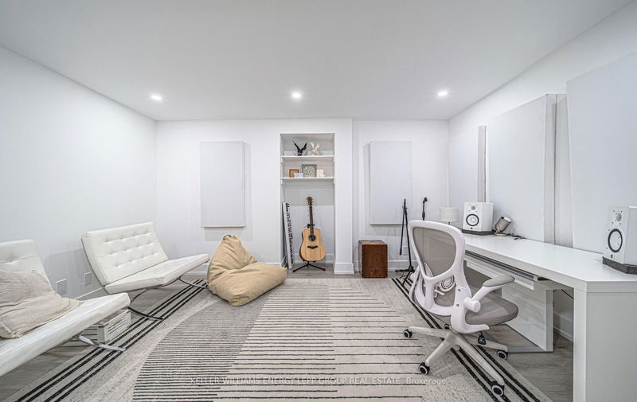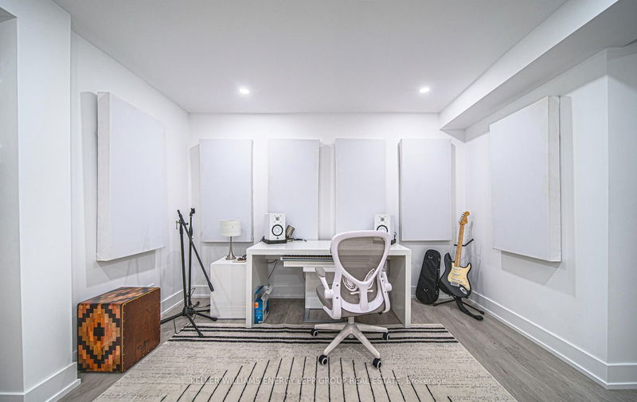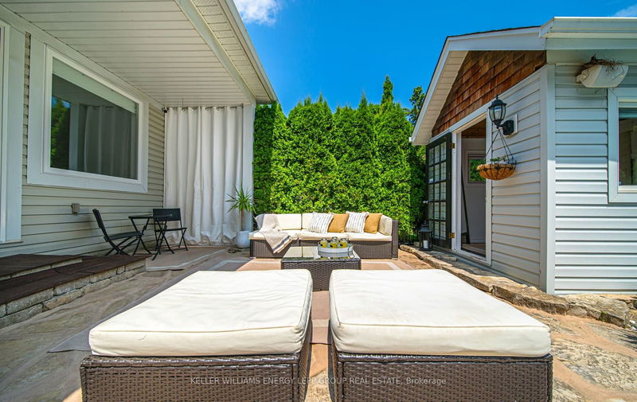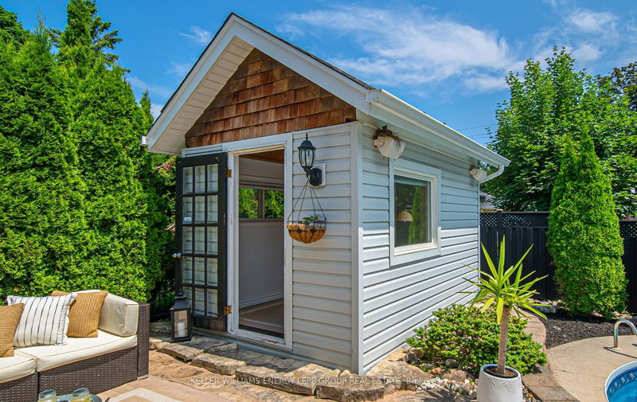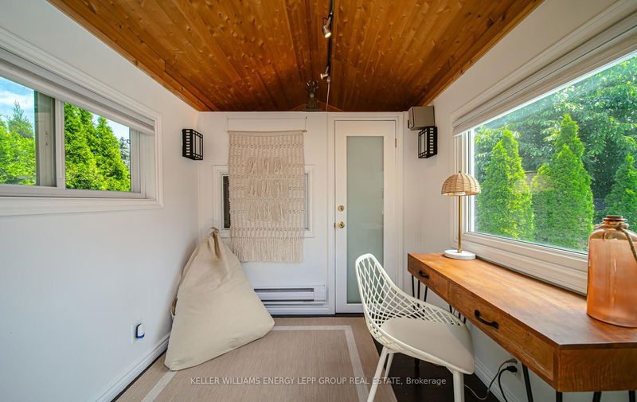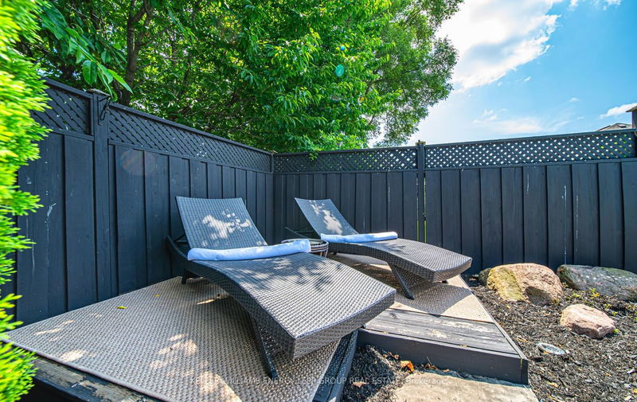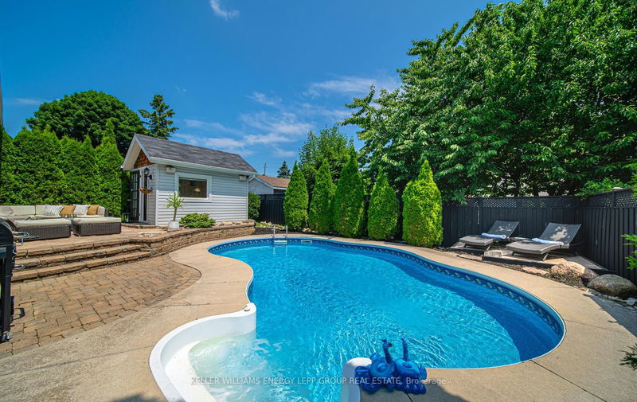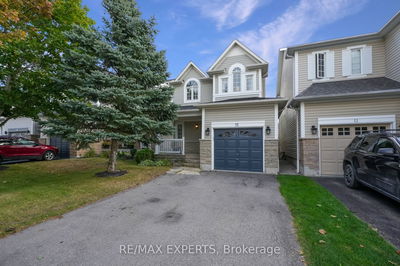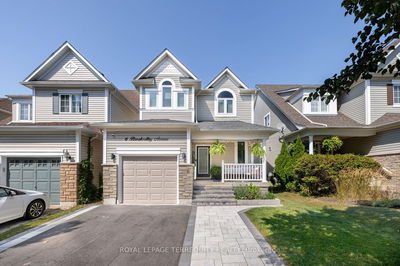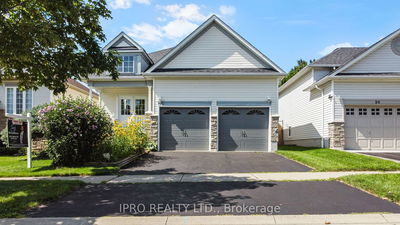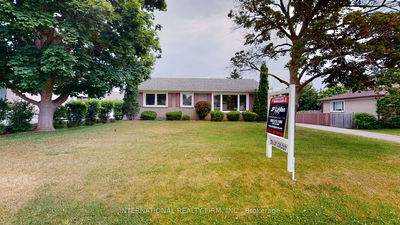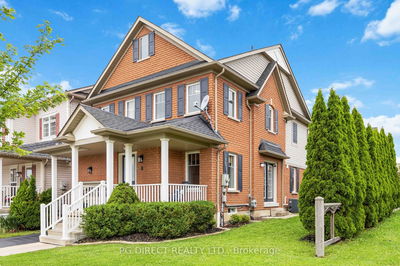Impressive and Elegant! This designer decor home boasts over $250k in renovations and features, making it the epitome of modern luxury. Located on a prime lot in the heart of Brooklin with over 3400 sq ft of living space. Exquisite soaring ceilings with minimalist interior designed spaces. All new (energy certified) windows and trims. The windows are equipped with solar blinds, ensuring both privacy and energy efficiency. LED pot lights installed throughout the entire house, and the bathrooms have been completely renovated, including the main bathroom with a luxurious walk-in spa rain shower and a stand-alone tub. All bedrooms and the living/dining areas are adorned with new luxury vinyl flooring. Walk through to your own backyard oasis with a stone patio, private sitting area, heated inground pool and custom speaker set up. This stunning property also features a separate heated office or she-shed. Come and feel inspired!
详情
- 上市时间: Saturday, September 16, 2023
- 3D看房: View Virtual Tour for 47 Kimberly Drive
- 城市: Whitby
- 社区: Brooklin
- 详细地址: 47 Kimberly Drive, Whitby, L1M 1K5, Ontario, Canada
- 客厅: Open Concept, Vinyl Floor, Fireplace
- 厨房: Breakfast Area, Quartz Counter, W/O To Patio
- 挂盘公司: Keller Williams Energy Lepp Group Real Estate - Disclaimer: The information contained in this listing has not been verified by Keller Williams Energy Lepp Group Real Estate and should be verified by the buyer.



