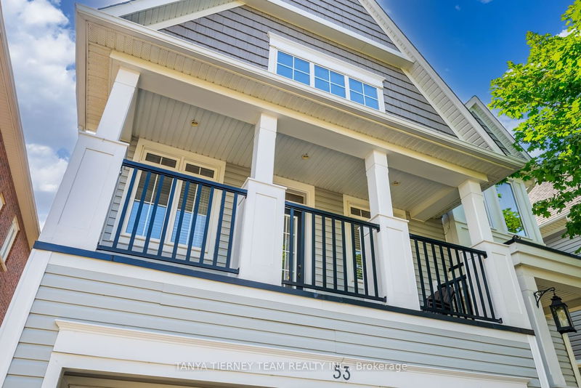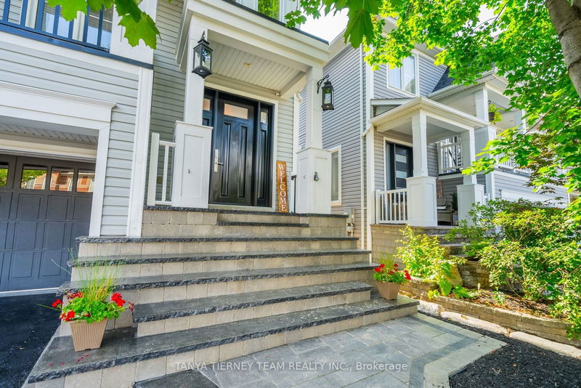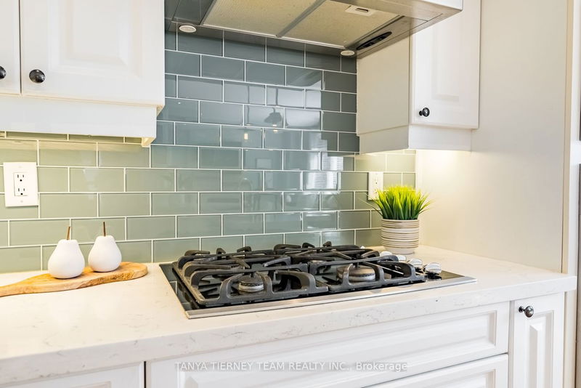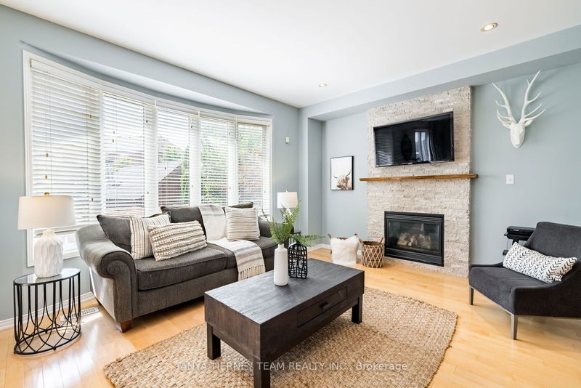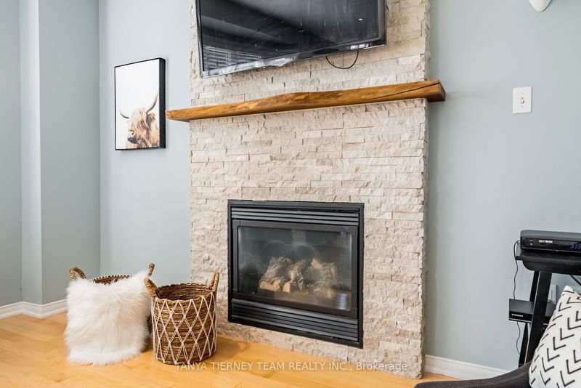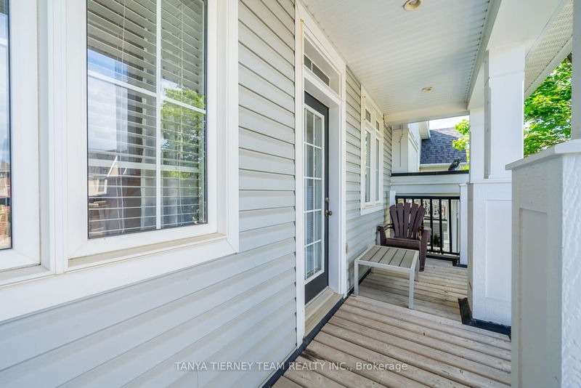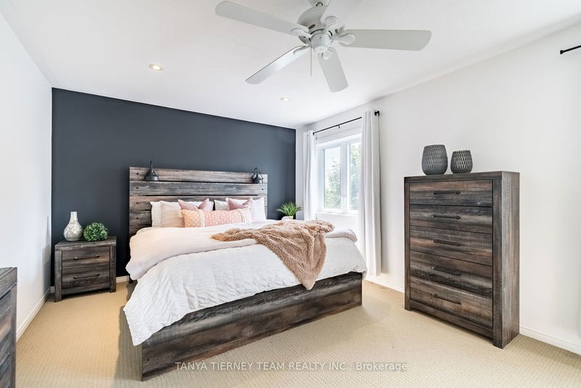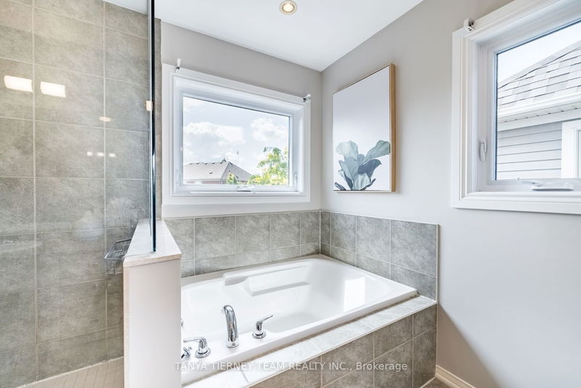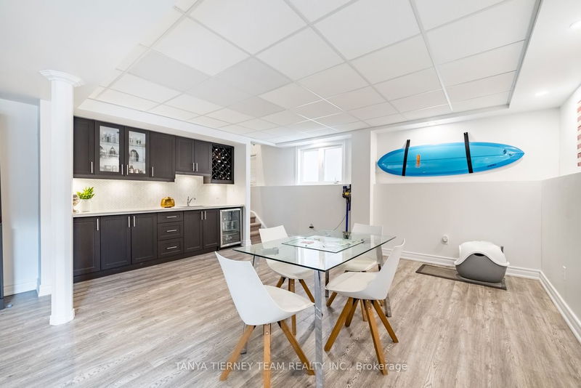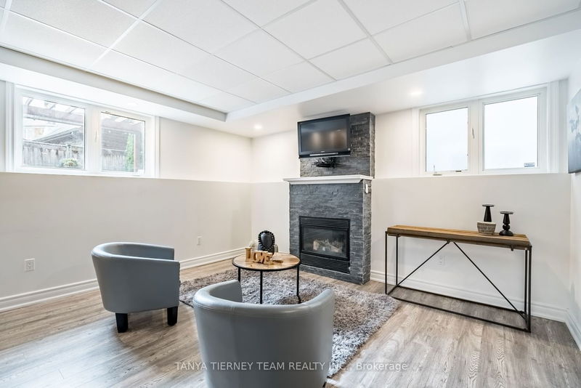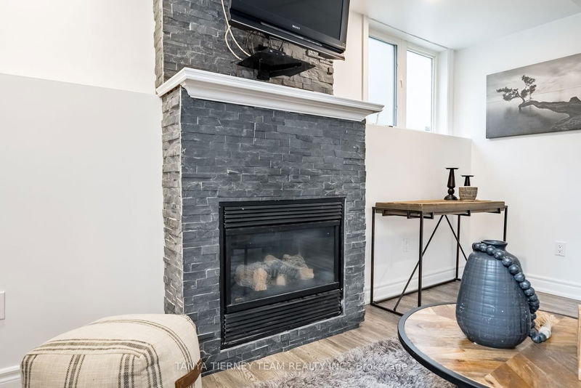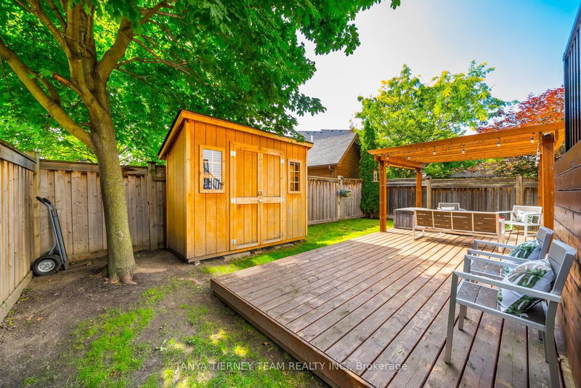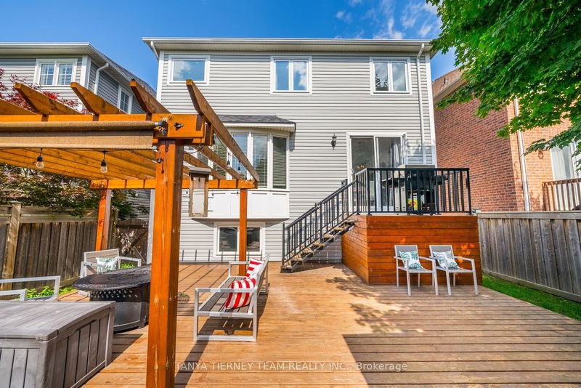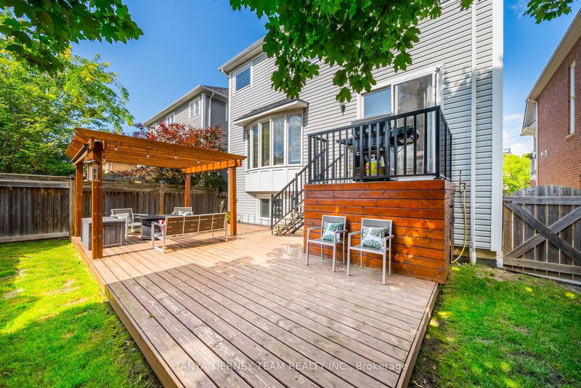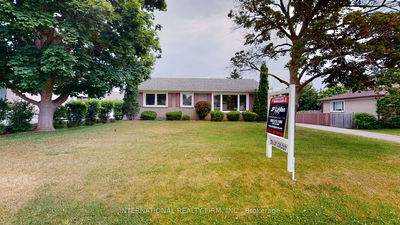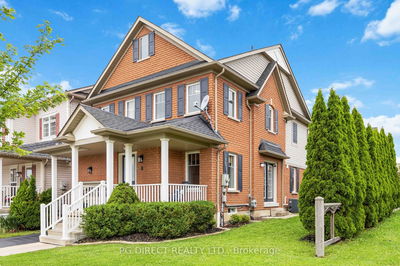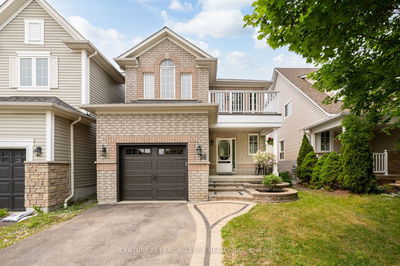Stunning Tribute homes Ashbury model! Upgrades galore from the moment you arrive w/extensive lndscping featuring interlocking walkwys, mature trees, lush gardens & new front dr '21. Inside offers a sun filled open concept design w/extensive hrdwd flrs incl staircase w/wrought iron spindles, pot lights & neutral decor thru! Elegant formal dining rm & spacious liv rm w/cozy gas f/p w/custom mantle & bow wndws w/bkyrd views. Family sized kit offering quartz counters, brkfst bar, subway tile bksplsh accented by under cabinet lighting & built-in S/S appls incl gas stove. Brkfst area w/sliding glass w/o to a great deck '21 & private bkyrd oasis complete w/pergola, lrg shed & gas line for BBQ. Upstairs offers an impressive great rm w/cathedral ceilings & w/o to relaxing balcony. 3 generous bdrms incl primary retreat w/spa like 5pc ens & W/I closet. Room to grow in the fully fin bsmt complete w/above grade wndws, rec rm w/2nd gas f/p, awesome wet bar '20 w/quartz counter, herringbone bksplsh &
详情
- 上市时间: Monday, July 31, 2023
- 3D看房: View Virtual Tour for 53 Strandmore Circle
- 城市: Whitby
- 社区: Brooklin
- 详细地址: 53 Strandmore Circle, Whitby, L1M 0B9, Ontario, Canada
- 客厅: Gas Fireplace, O/Looks Backyard, Hardwood Floor
- 厨房: Quartz Counter, B/I Appliances, Stainless Steel Appl
- 挂盘公司: Tanya Tierney Team Realty Inc. - Disclaimer: The information contained in this listing has not been verified by Tanya Tierney Team Realty Inc. and should be verified by the buyer.



