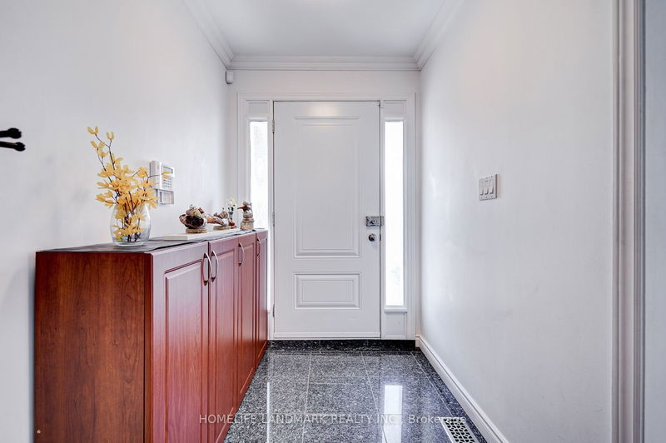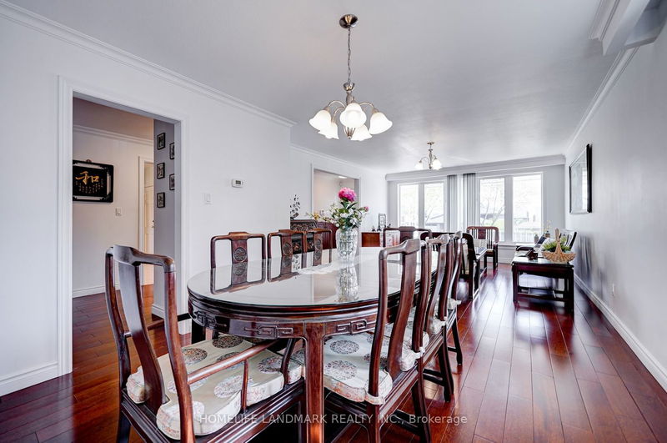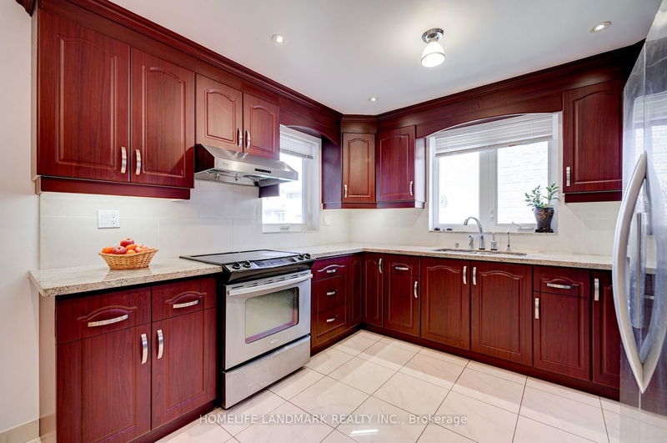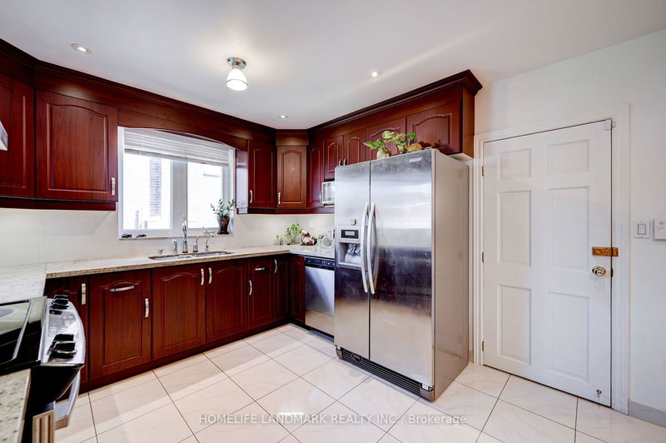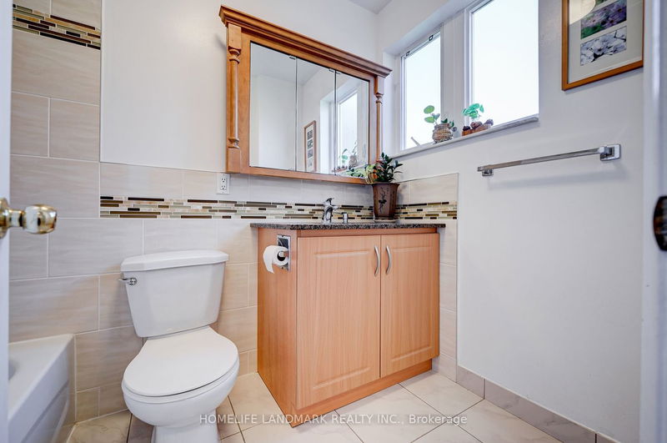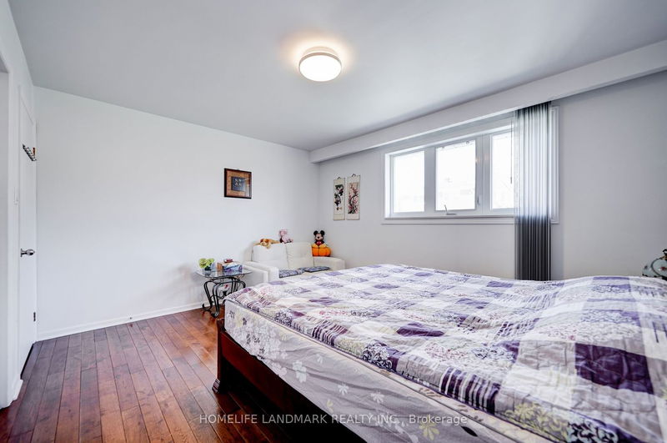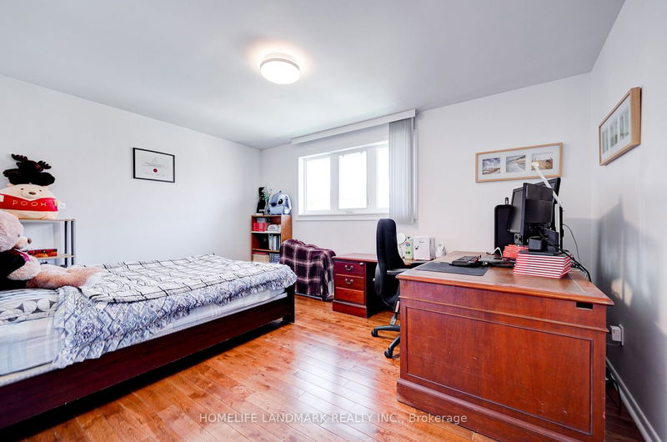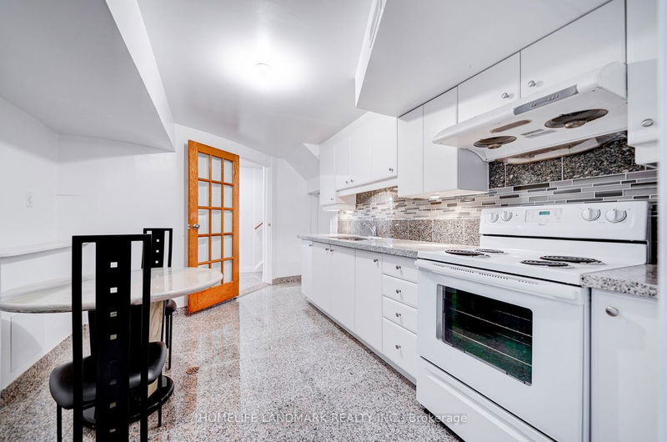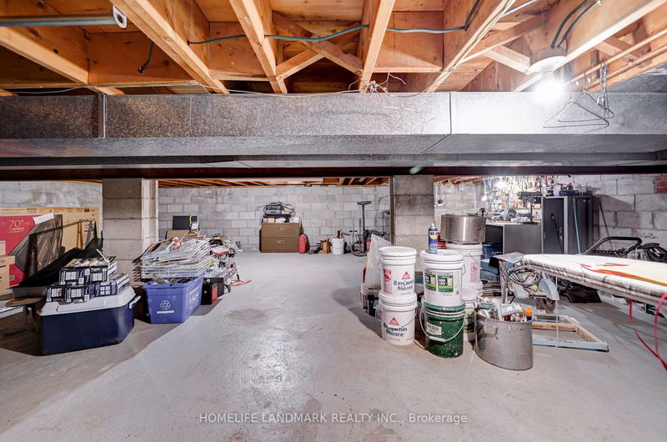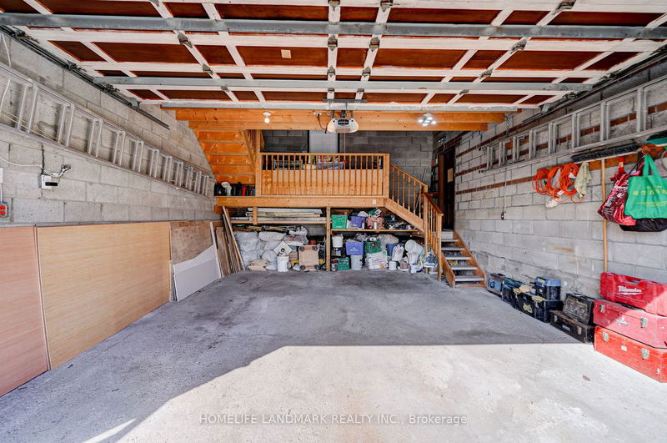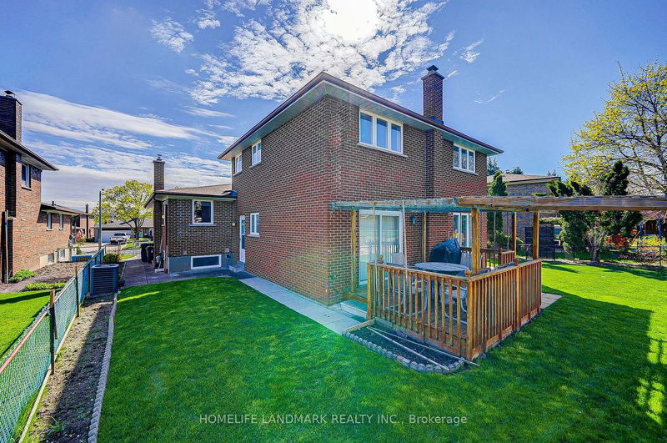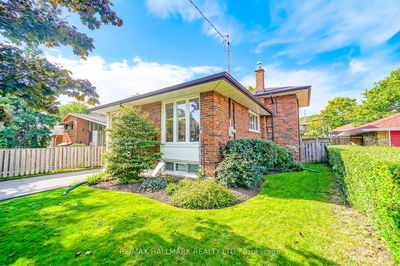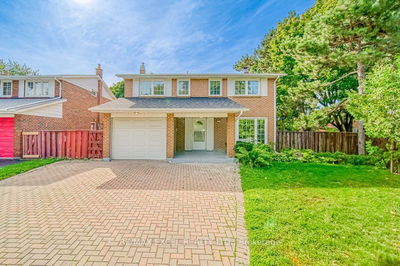This Fully Upgraded Home Features 4+1 Bedrooms, 3+1 Full Bathrooms, 1+1 Kitchens With Eat-In Area, 1+1 Large Living Rooms, And A Spacious Family Room Runs The Full Width Of House. $$$$$$ Invested. Pride Of Ownership. Income Potential In Basement: Above Grade Casement Windows, Bedroom With Window, Kitchen, 4 Pieces Bathroom With Window, Large Living Room Could Be Converted To Another Bedroom. Upgraded Casement Windows With Granite Windowsills In Whole House. Upgraded Hardwood Floor And Staircases With Quality Materials. All The 4 Bathrooms Have Windows And Upgraded. All The 2 Kitchens Upgraded. Double Car Garage And 5 Extra Parking Spaces On Driveway. Access To Garage From Kitchen. Garage Has Second Level Storage Accessible By Stairs. Crawl Space Is Taller Than Average With 1.6M Height And 7.4X8.73M Space. Spacious Cold Room With Two Doors, One Is Hardwood To Insulate Home From The Cold. Front Porch And Backyard Deck Provide Outdoor Entertainment Space For Family And Friends.
详情
- 上市时间: Friday, September 15, 2023
- 城市: Toronto
- 社区: Tam O'Shanter-Sullivan
- 交叉路口: Warden/Sheppard/401
- 详细地址: 47 Arkona Drive, Toronto, M1T 1X4, Ontario, Canada
- 厨房: Eat-In Kitchen, Casement Windows, Pot Lights
- 家庭房: Hardwood Floor, Fireplace, W/O To Deck
- 厨房: Eat-In Kitchen, Granite Counter, Granite Floor
- 客厅: Pot Lights, Casement Windows, Above Grade Window
- 挂盘公司: Homelife Landmark Realty Inc. - Disclaimer: The information contained in this listing has not been verified by Homelife Landmark Realty Inc. and should be verified by the buyer.


