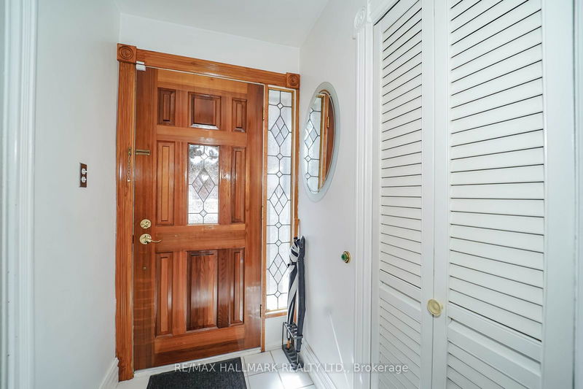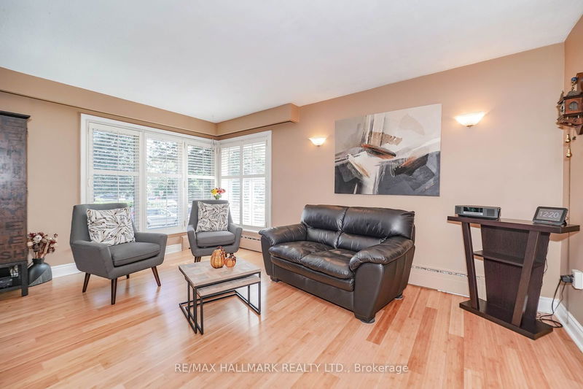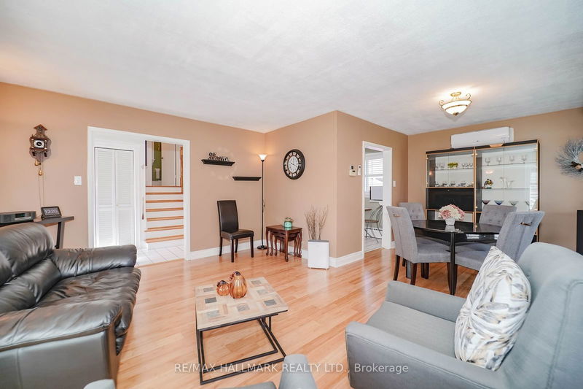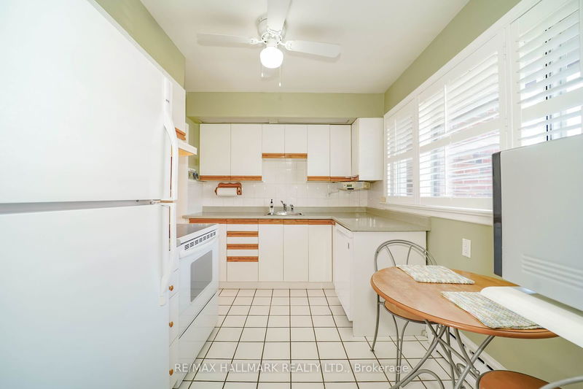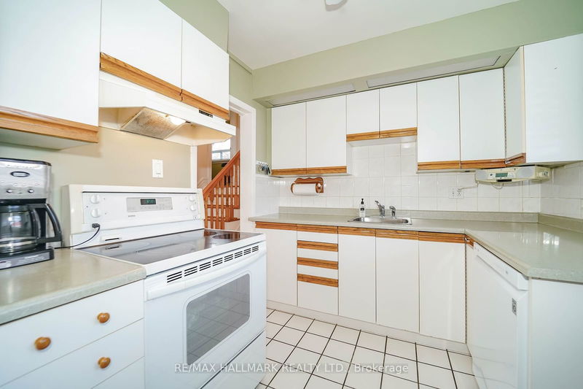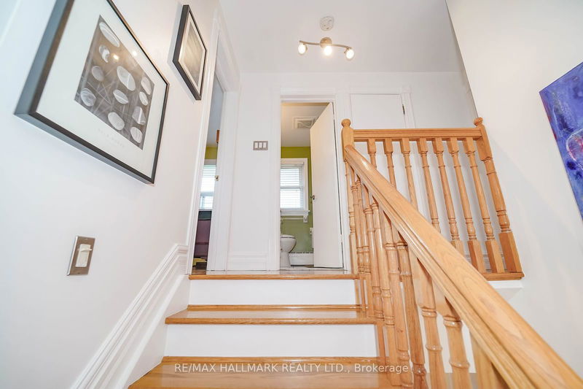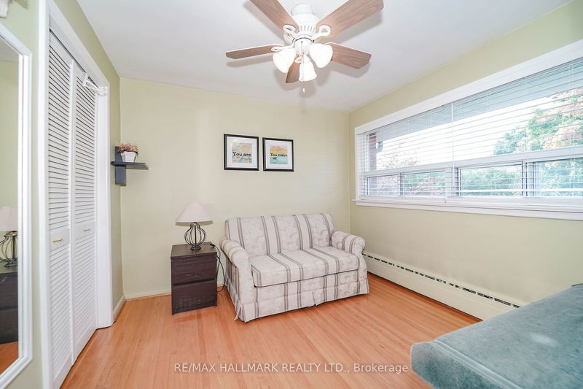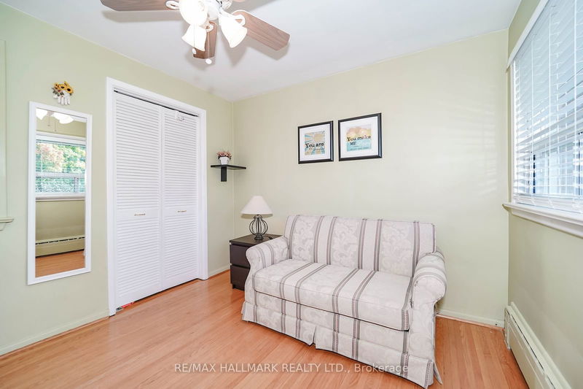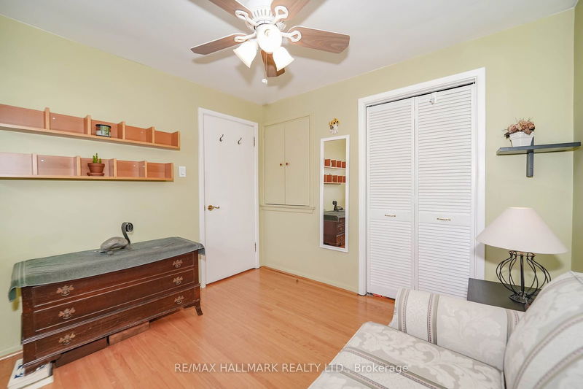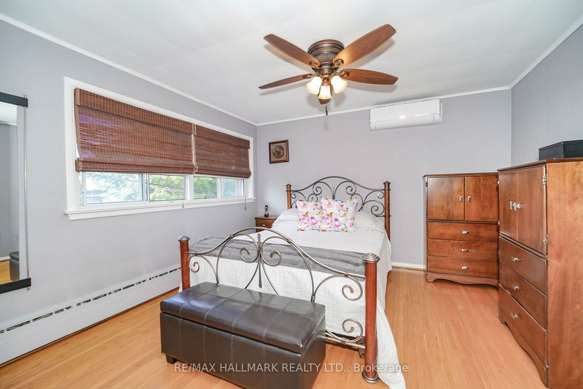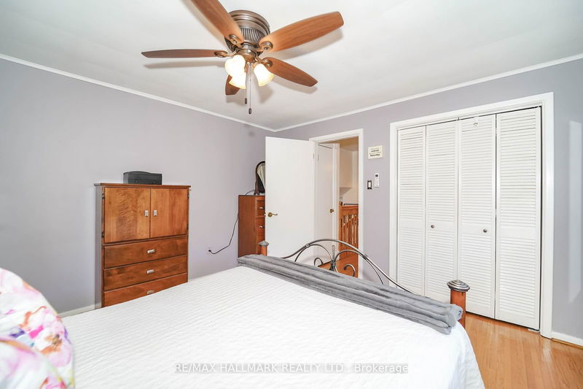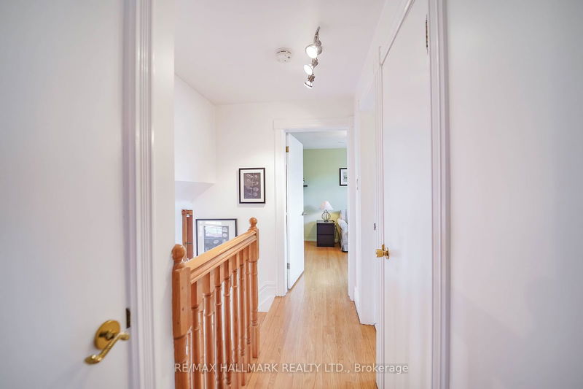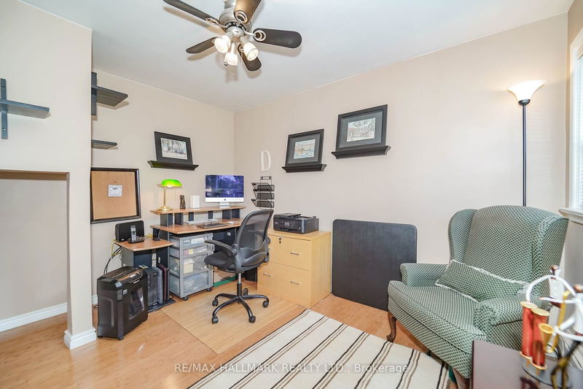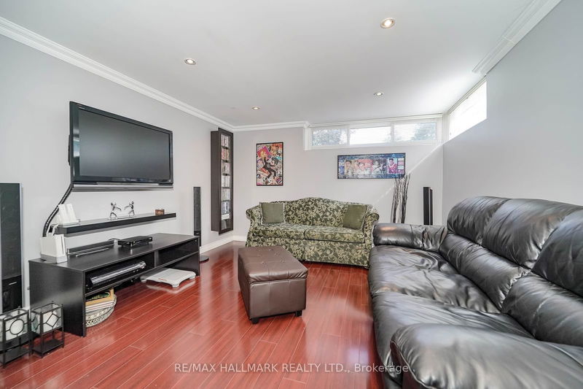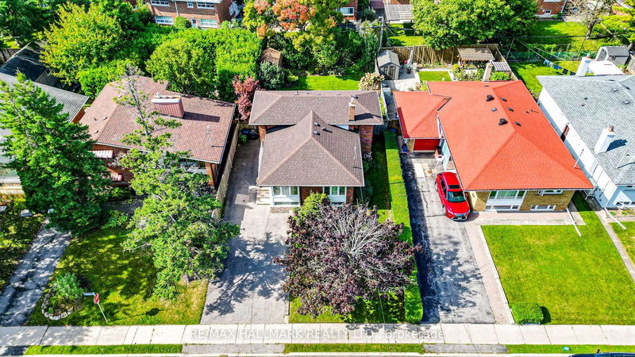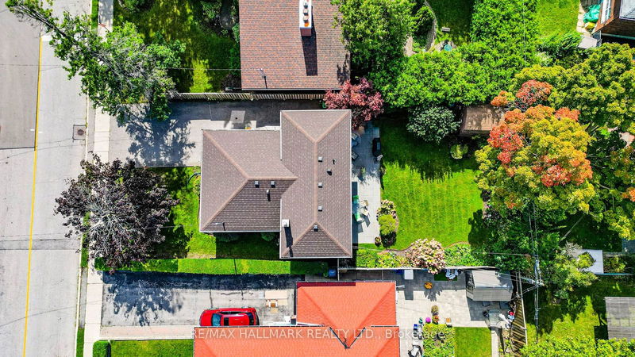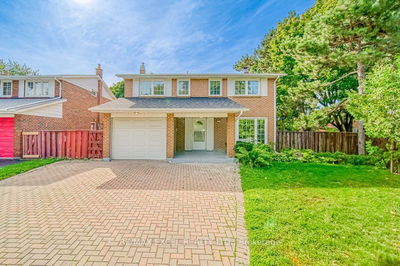Premium Wishing Well area 4 level backsplit model in immaculate condition, features 4 bedrooms above ground, 2 bathrooms, finished basement rec room, private garden and professional grade landscaping. This home is in absolutely move in condition, upgrades include new roof & eavestrough (2020), front porch & railings (2022), repaved driveway (2009), retractable awning (2023), kitchen & bathroom windows (2017), LG B/I dishwasher (2021), California shutters, bamboo flooring (2020), all new air conditioner (2023), new dryer (2013) and complete bsmt rec rm renovation (2009). Very quiet and convenient location, steps away from the Warden Ave bus to the subway & Sheppard Ave bus to the subway, Vradenburg public school and daycare around the corner, a short walk to the McDonalds plaza, large Wishing Well park and tennis club.
详情
- 上市时间: Monday, September 30, 2024
- 3D看房: View Virtual Tour for 84 Lowcrest Boulevard
- 城市: Toronto
- 社区: Tam O'Shanter-Sullivan
- 详细地址: 84 Lowcrest Boulevard, Toronto, M1T 1K5, Ontario, Canada
- 客厅: Bamboo Floor, California Shutters
- 厨房: Ceramic Floor, B/I Dishwasher, California Shutters
- 挂盘公司: Re/Max Hallmark Realty Ltd. - Disclaimer: The information contained in this listing has not been verified by Re/Max Hallmark Realty Ltd. and should be verified by the buyer.







