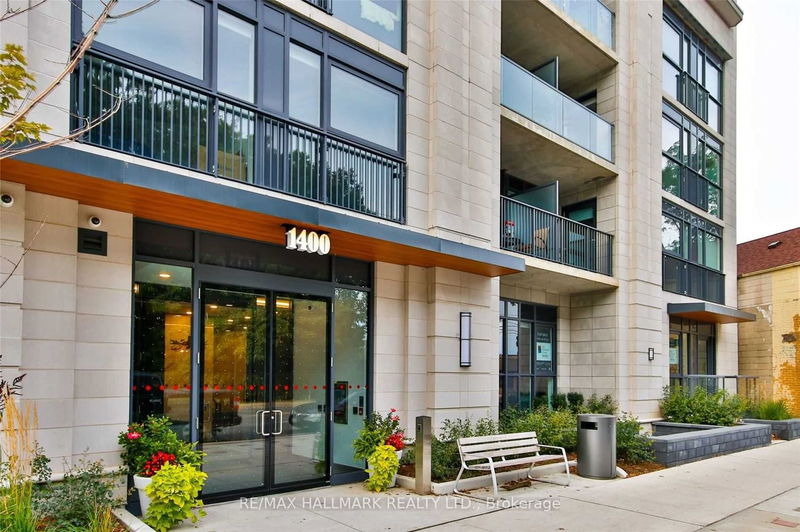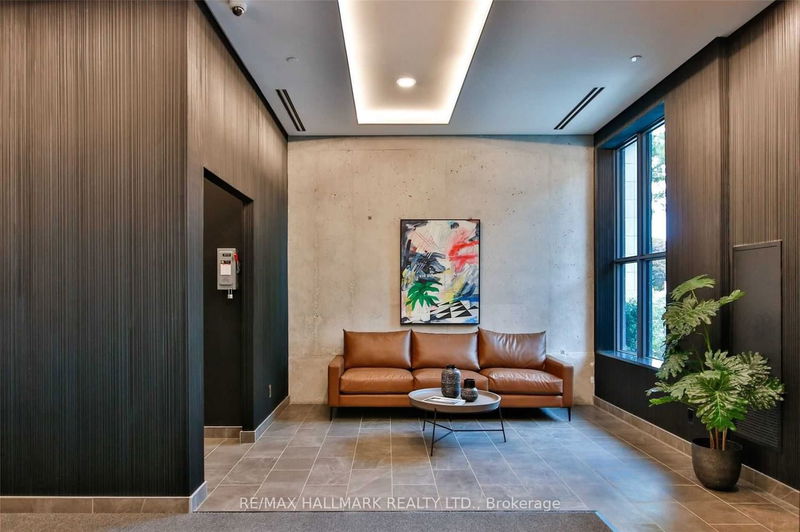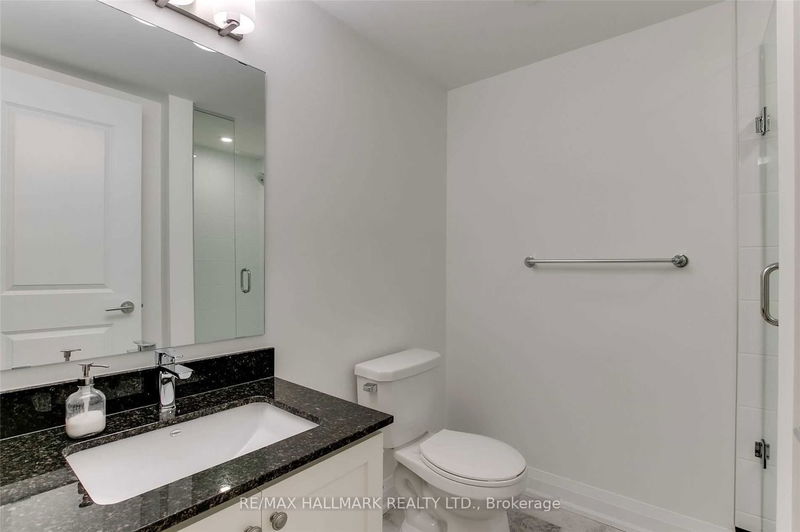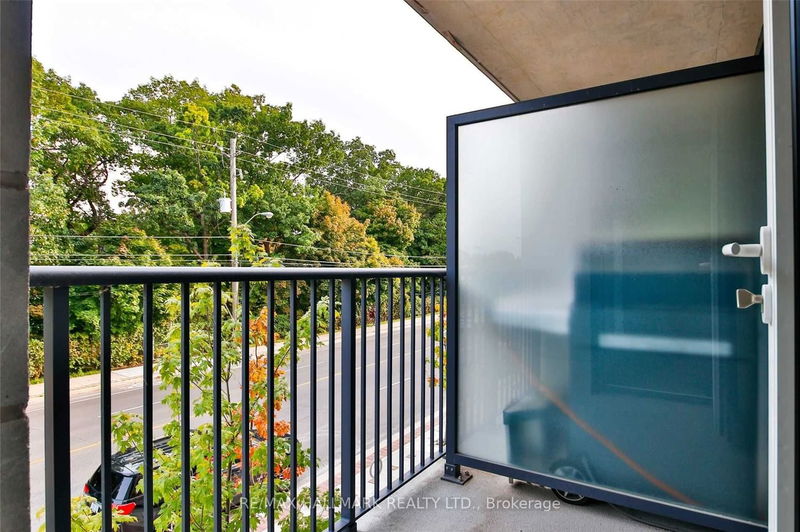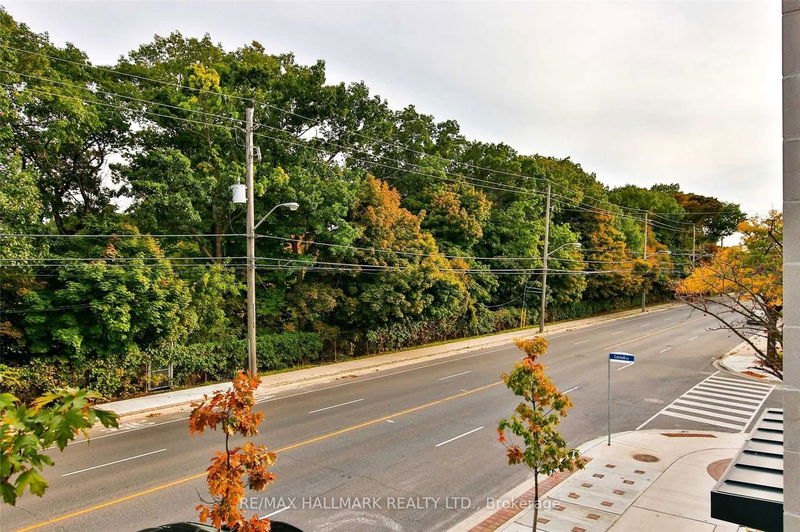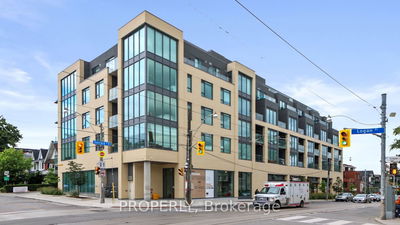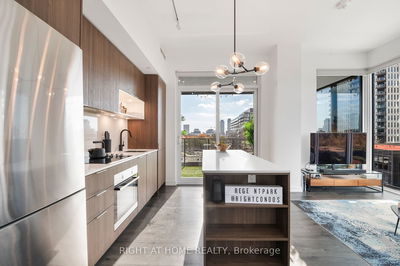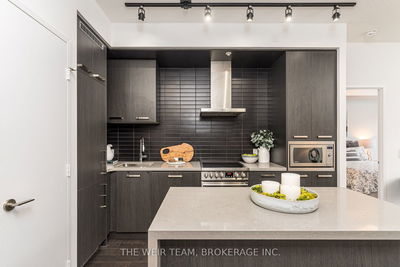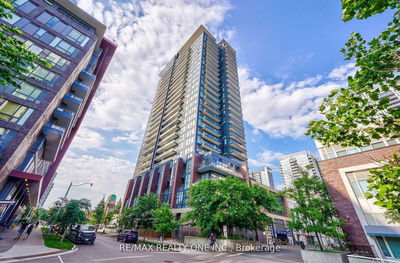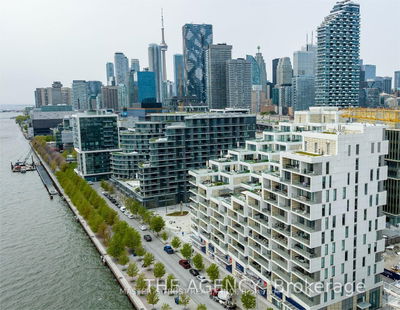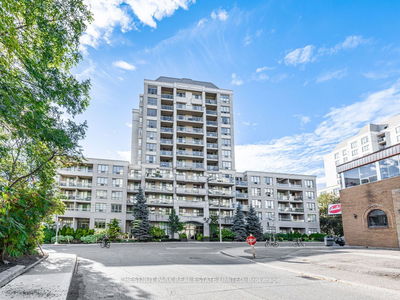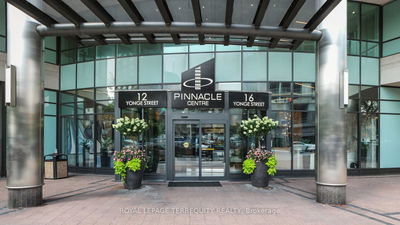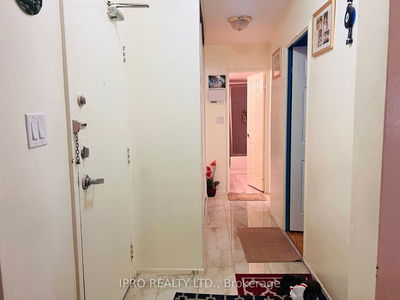Welcome To The Upper Beach Club! This New Boutique Building Has Only 42 Suites! One Year New Spacious 2 Bedroom, 2 Bathroom Unit Boasting 775 Square Feet Of Thoughtfully Designed Living Space&Includes 1 Great Parking Spot Next To Doors! South Facing Suite Features A Treetop View Overlooking The Hunt Club&Gets Tons Of Light All Day Long! Chef's Kitchen W Breakfast Bar, S/S Appliances, &Gas Stove-Perfect For Entertaining! Zen Primary Bedroom W 4-Pc Ensuite Bathroom, Double Closet, &South Views! Lg 2nd Bedroom W Double Closet&South Views! 3-Pc 2nd Bathroom W Glass Shower. Welcoming Foyer W Double Closet. Vinyl Flooring&Ample Storage Throughout! Extremely Bright&Airy! Incredible Building Amenities Including:Rooftop Party Room W Wrap-Around Terrace, Gym W Yoga Studio, & Party/Meeting Rooms! Bbqs Are Permitted In The Building! Family Oriented, Quiet, &Safe Community Near Transit, Schools, The Beach, Parks, &The Hunt Club! Fantastic Opportunity For First Time Buyers, Downsizers, Or Investors.
详情
- 上市时间: Thursday, September 14, 2023
- 城市: Toronto
- 社区: Birchcliffe-Cliffside
- 交叉路口: Kingston Road & Warden Avenue
- 详细地址: 201-1400 Kingston Road, Toronto, M1N 1R3, Ontario, Canada
- 客厅: Vinyl Floor, W/O To Balcony, South View
- 厨房: Stainless Steel Appl, Granite Counter, Breakfast Bar
- 挂盘公司: Re/Max Hallmark Realty Ltd. - Disclaimer: The information contained in this listing has not been verified by Re/Max Hallmark Realty Ltd. and should be verified by the buyer.


