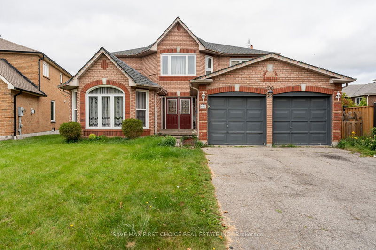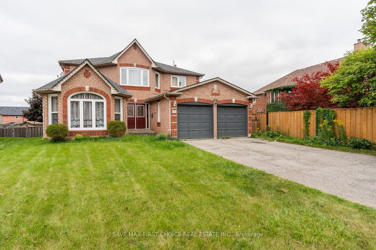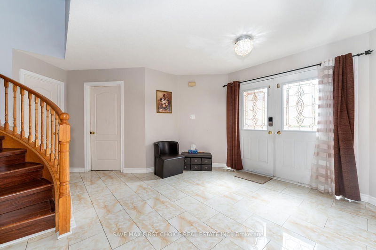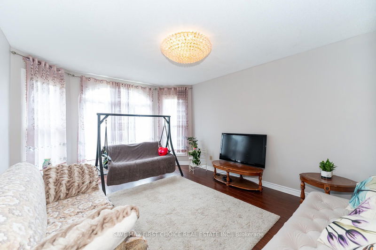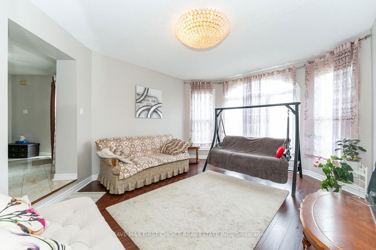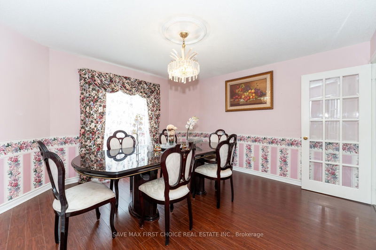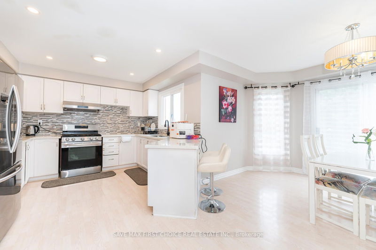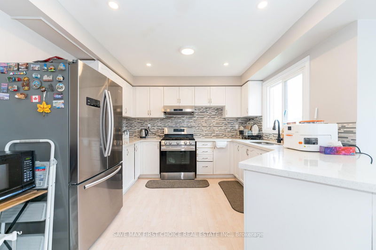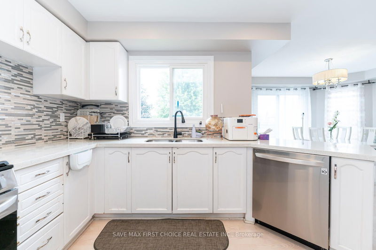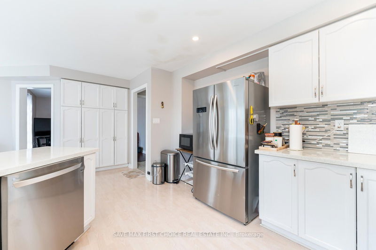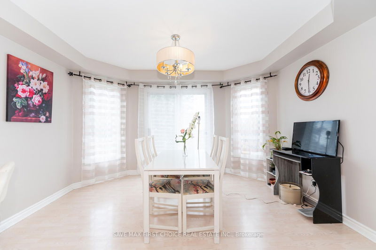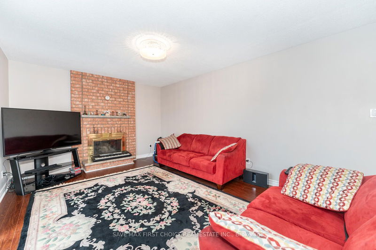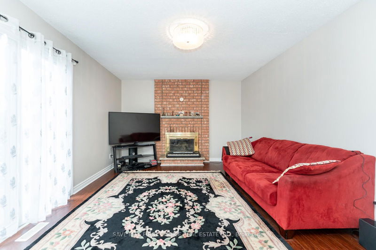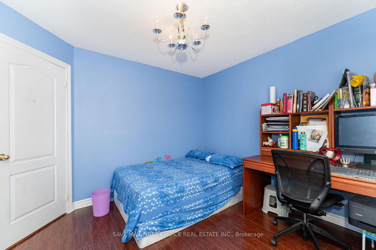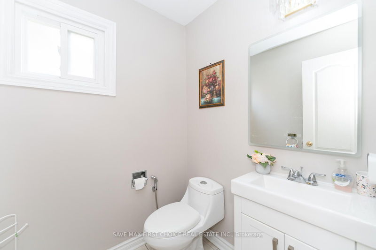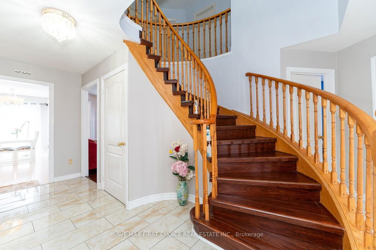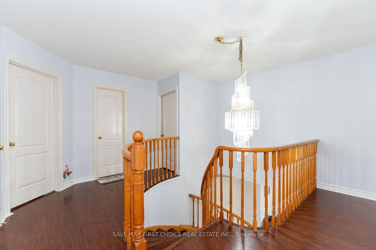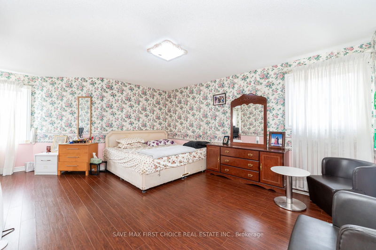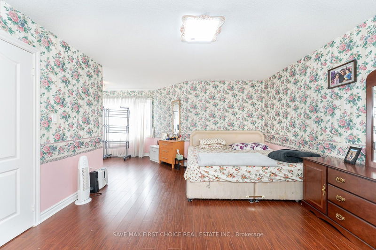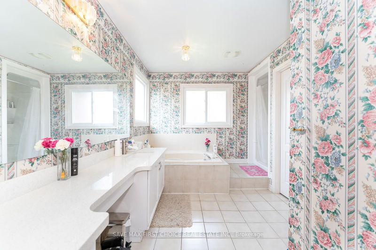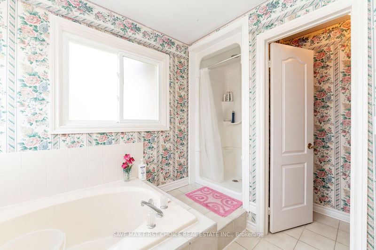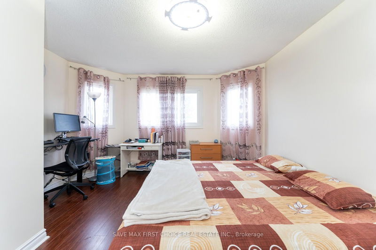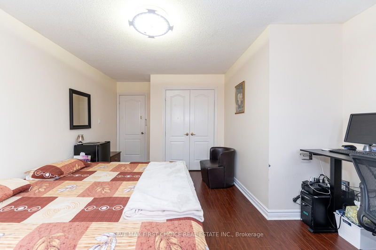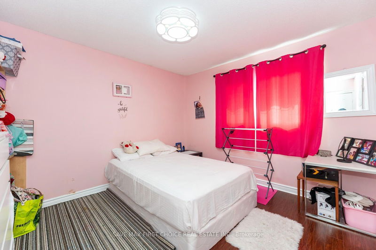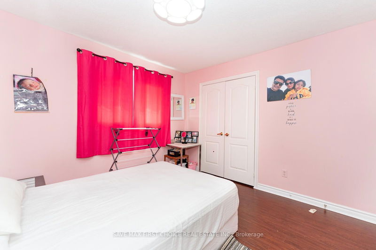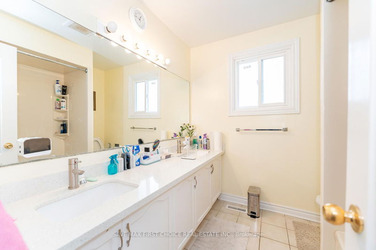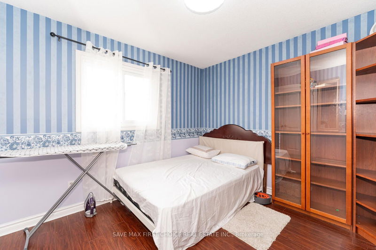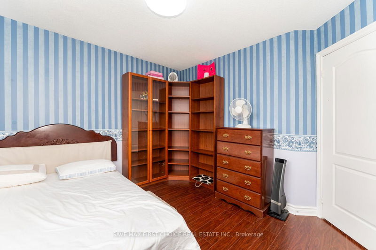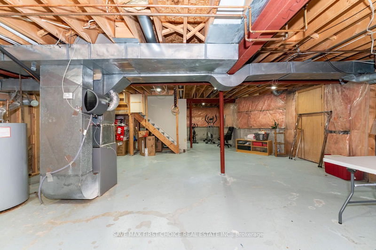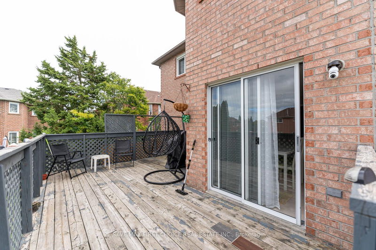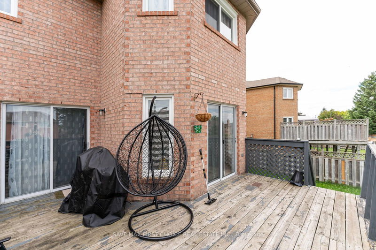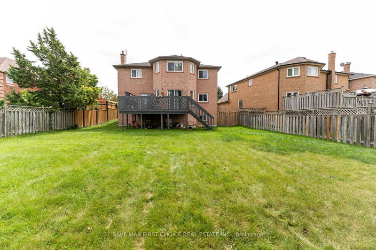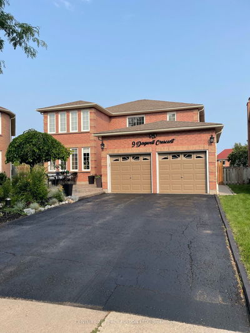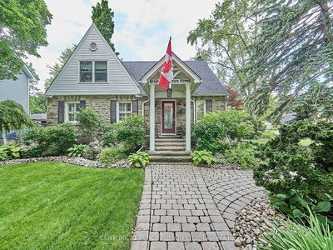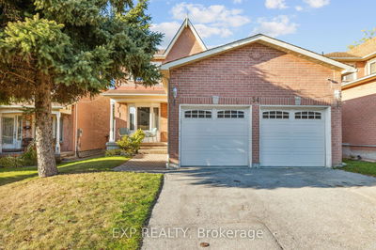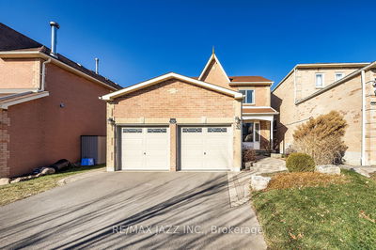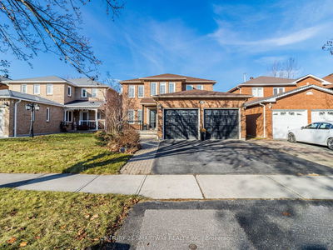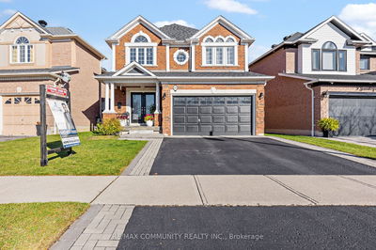**Immaculate Detached Double Car Garage** W/Massive Lot Size Of 163 Feet Deep. Double Door Entry To The Home. Impressive Foyer With Spiral Stair Case And Open Landing Space. This Beautiful House Consists Of Separate Living Room, Dinning Room, Family Room, Office/Bedroom, Kitchen, Breakfast Area And A Powder Room Right On The Main Floor. All Laminate Flooring Done W/Custom Wallpapers. Chef Delight Kitchen W/Stainless Steel Appliances, Fancy Backsplash, Quartz Counter Top & Extended Cabinets Pantry. Fireplace In The Family Room. Laundry Is On The Main Floor. Second Level Consists Of 4 Good Size Bedrooms & 2 Full Washrooms. Pool Size Lot In The Backyard Which Can Be Use For Future Swimming Pool, Gazebo, Huge Deck and Big Gatherings. Don't Miss The Opportunity.
详情
- 上市时间: Saturday, September 09, 2023
- 3D看房: View Virtual Tour for 108 Wilce Drive
- 城市: Ajax
- 社区: Central West
- 交叉路口: Rossland & Church
- 详细地址: 108 Wilce Drive, Ajax, L1T 3K4, Ontario, Canada
- 客厅: Laminate, Window, Sunken Room
- 厨房: Laminate, Window, Fireplace
- 家庭房: Laminate, Large Window, W/O To Deck
- 挂盘公司: Save Max First Choice Real Estate Inc. - Disclaimer: The information contained in this listing has not been verified by Save Max First Choice Real Estate Inc. and should be verified by the buyer.

