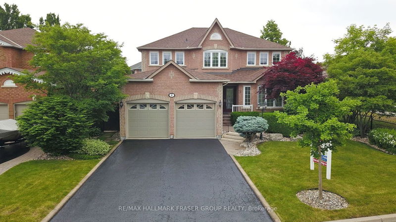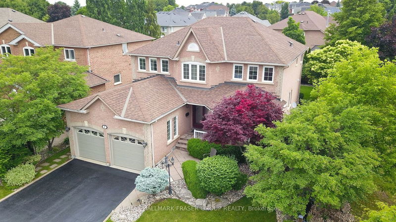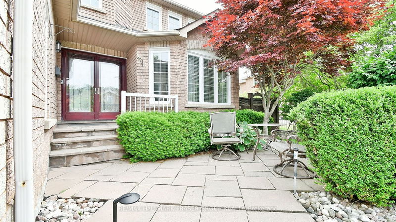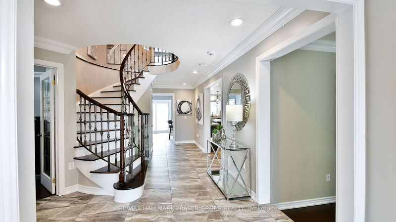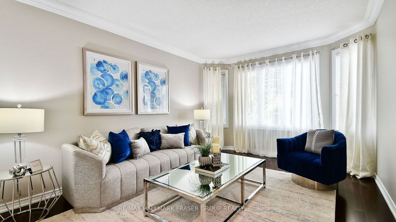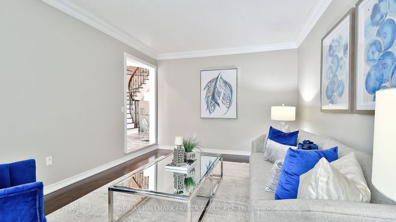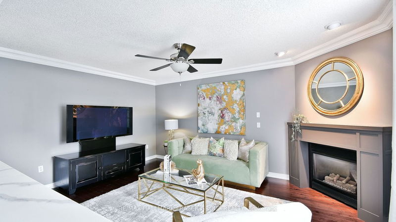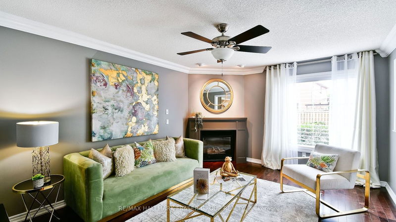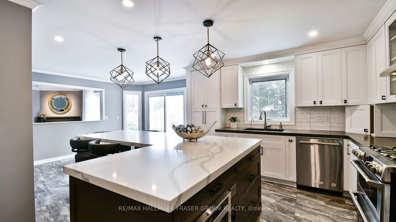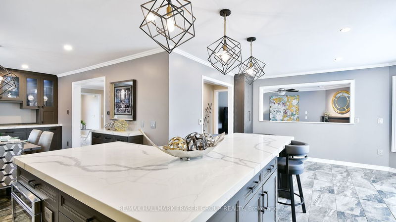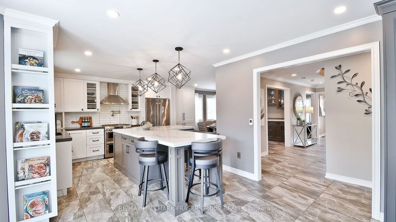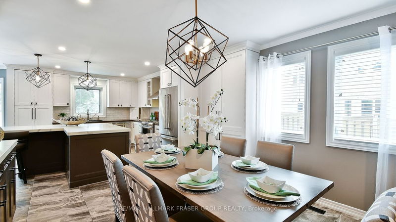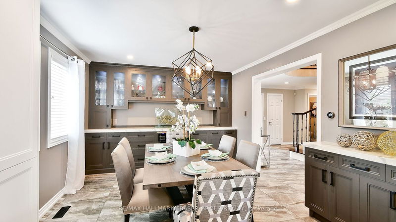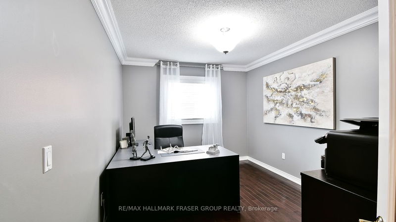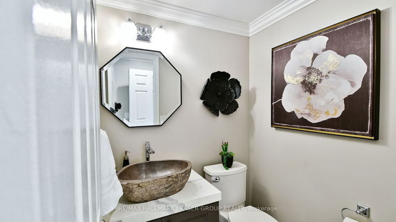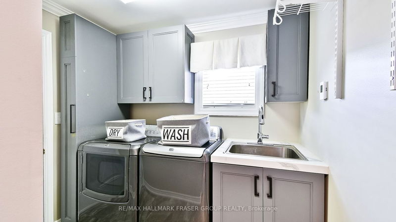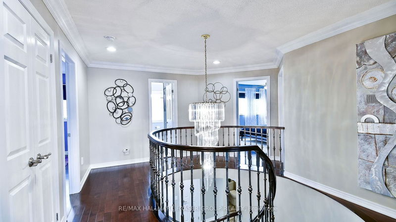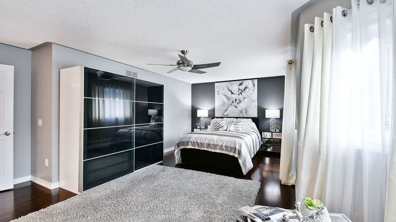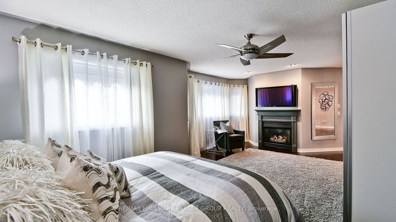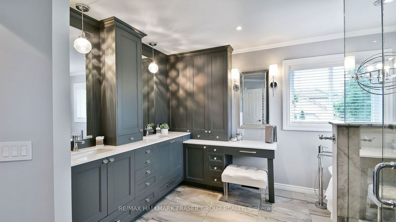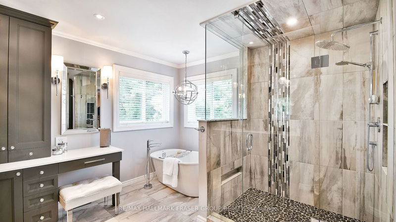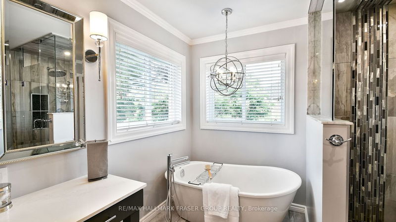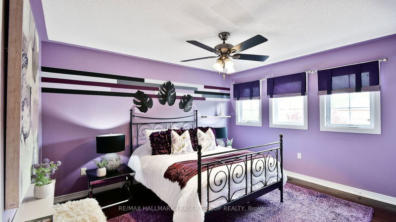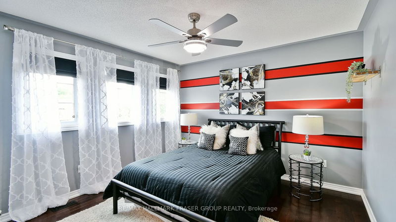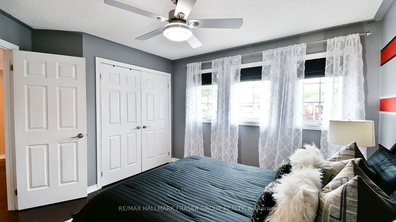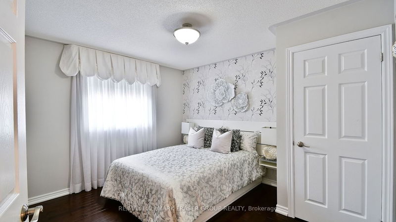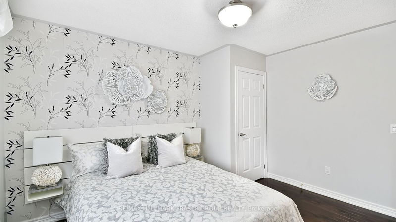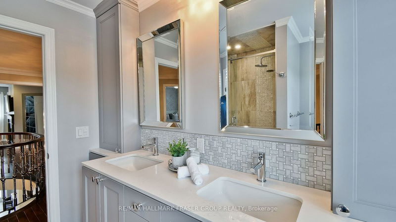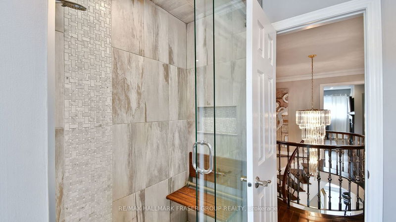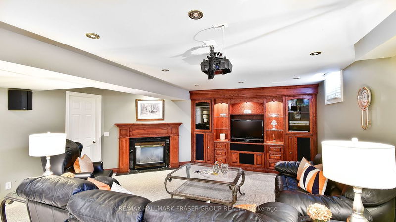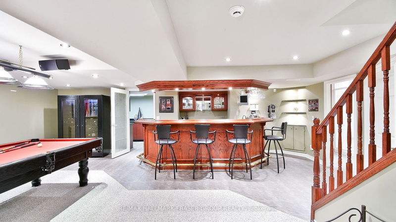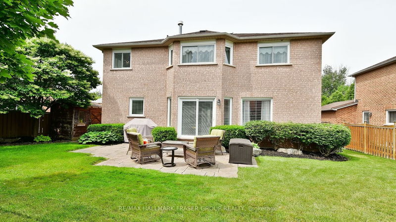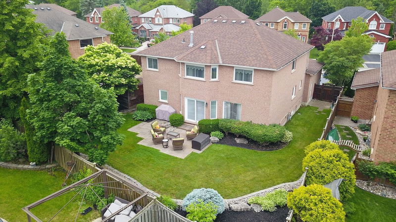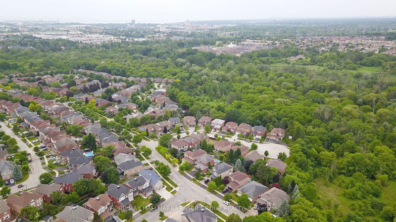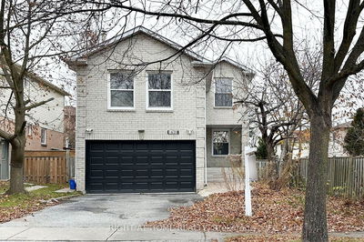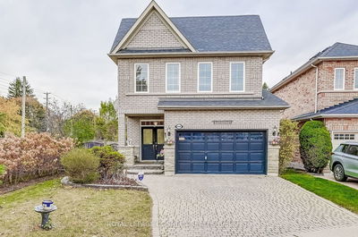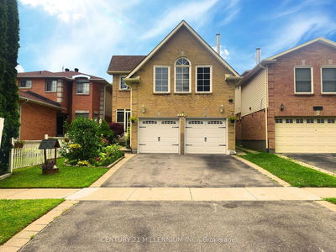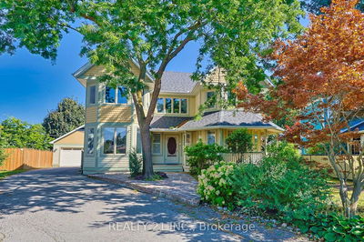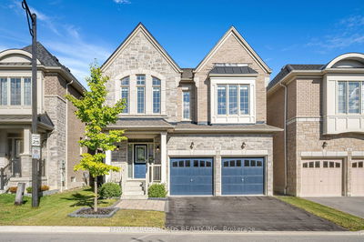Opportunity to Acquire This Senator Built "Rosewood" Model Residence Nestled in a Serene Cul-De-Sac, Located In Highly Coveted Pickering Village. Step Into A Grand Foyer With Heated Tiled Floor Through The Main Floor to The Expansive Custom Design Chef's Kitchen Boasting A 'L' Shaped Quartz Center Island With Bar Chairs, Custom Cabinetry For Storage, Pot Filler. Combined with Dining Room, and Walk-Out To A Beautifully Landscaped Backyard Oasis. Living Room With Large Bay Window & Crown Moulding (Also Throughout Main). Cozy Family Room W/ Fireplace. Convenient Main Floor Office or Bedroom. Laundry Has Heated Floors & Custom Cabinetry. The Gorgeous "Floating" Staircase With Custom Wrought Iron Railings To Primary Bedroom Retreat And Fireplace, Large W/I Closet & 5-Pc Ensuite (Both Heated Floors & Towel Rack).The Professionally Finished Basement Is An Entertainer's Haven With Oak Wall Unit, Fireplace, Optional Second Kitchen, Wet Bar, and Bathroom.
详情
- 上市时间: Wednesday, June 14, 2023
- 3D看房: View Virtual Tour for 4 Mcneilage Court
- 城市: Ajax
- 社区: Central West
- 交叉路口: Delaney Drive & Elizabeth St
- 详细地址: 4 Mcneilage Court, Ajax, L1T 3Z5, Ontario, Canada
- 客厅: Hardwood Floor, Bay Window, Crown Moulding
- 家庭房: Hardwood Floor, Fireplace, O/Looks Backyard
- 厨房: Tile Floor, Quartz Counter, Stainless Steel Appl
- 挂盘公司: Re/Max Hallmark Fraser Group Realty - Disclaimer: The information contained in this listing has not been verified by Re/Max Hallmark Fraser Group Realty and should be verified by the buyer.

