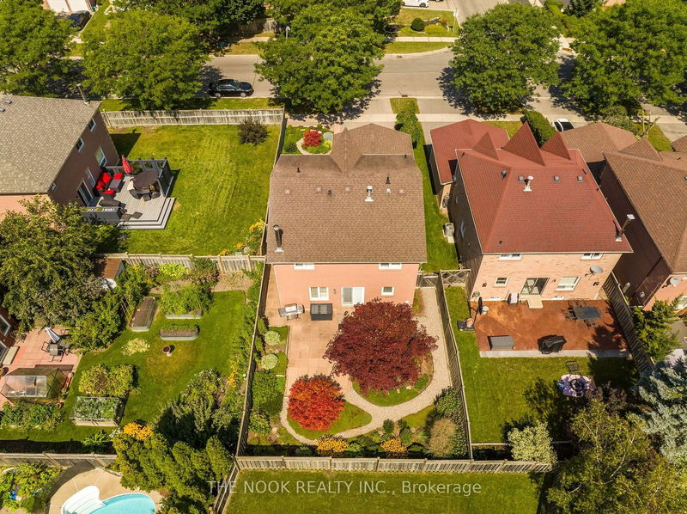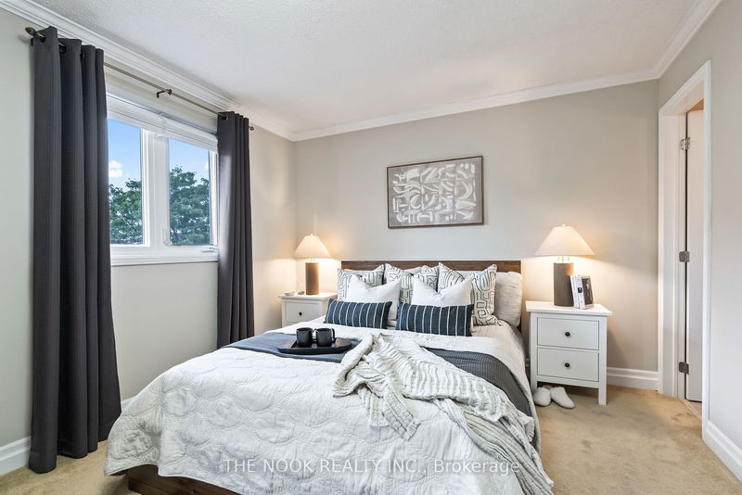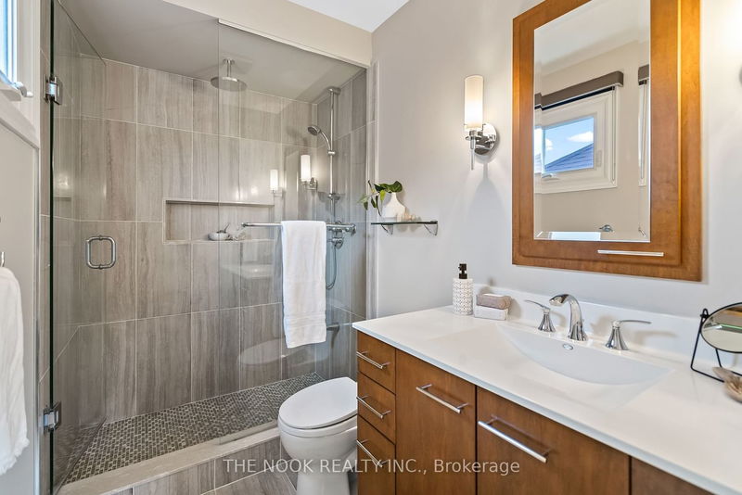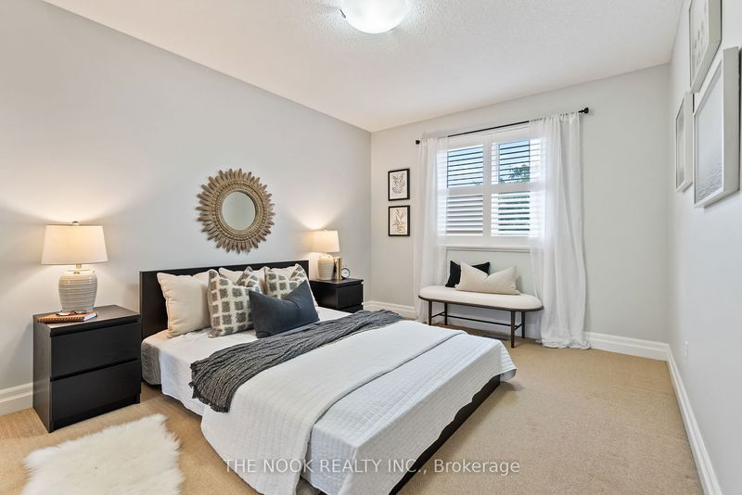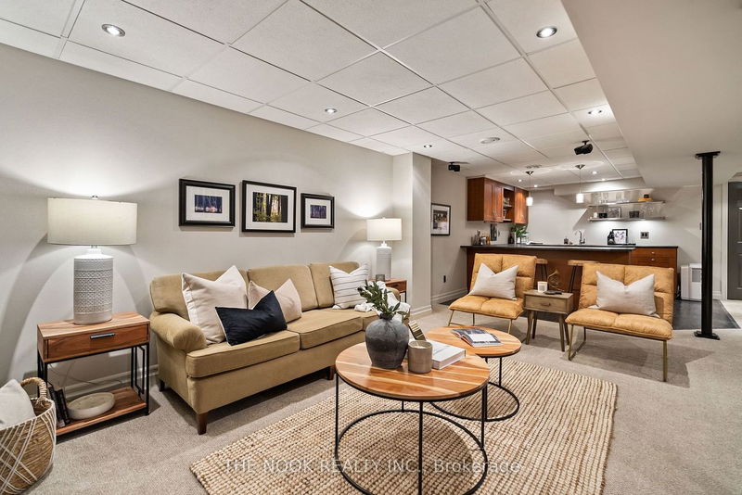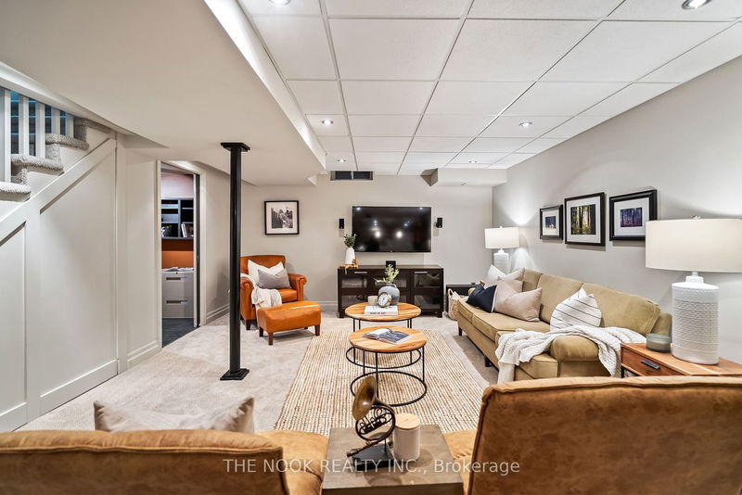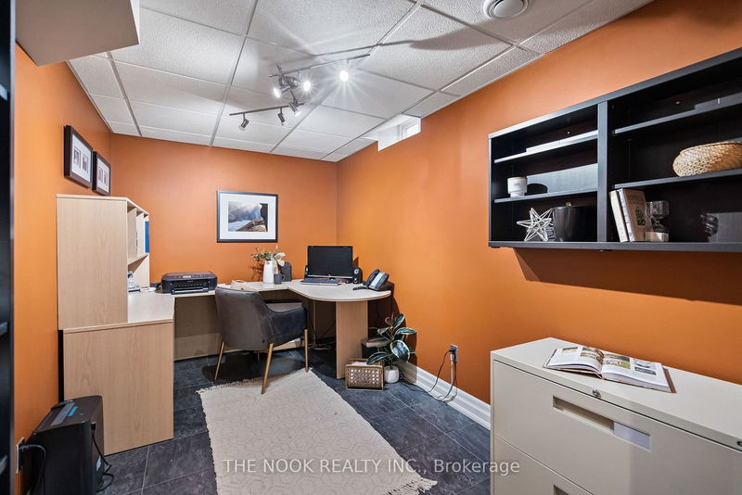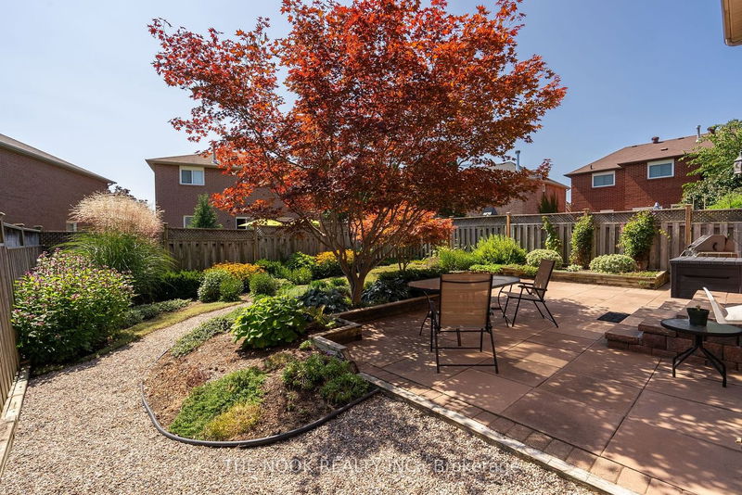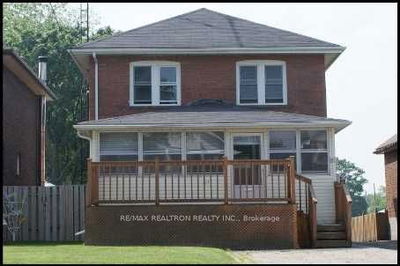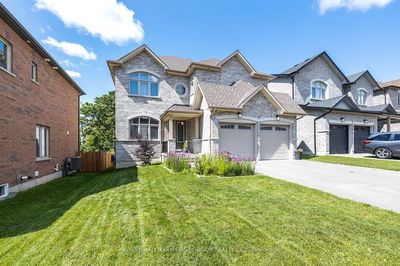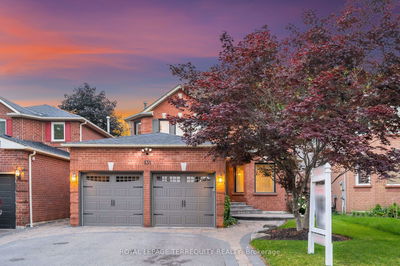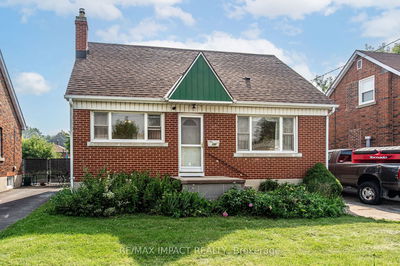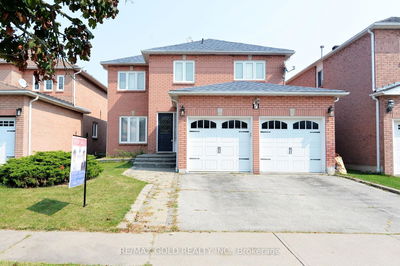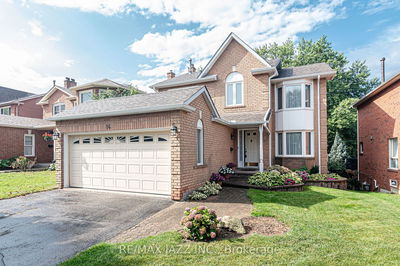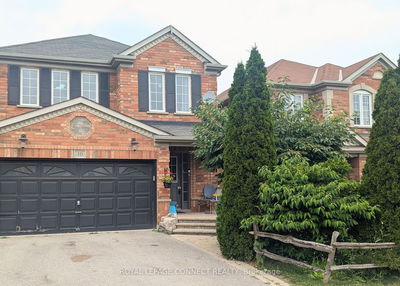Open House Sat Sept 9 & Sun Sept 10 2-4PM! Meticulously Maintained By The Same Owners For The Past 23 Years! This Home Has Only Ever Had 2 Owners, And Is A True Representation Of Pride Of Ownership. 4 + 1 Bedrooms. 2.5 Washrooms. Beautifully Renovated Eat-In Kitchen With Granite Counters, Custom Cabinetry, Stainless Appliances Including Gas Stove & Built-In Pantry. Hardwood Floors Throughout The Main. Fabulous Main Floor Layout Featuring A Living Room, Dining Room (Originally Family Room) & A Bonus Space Perfect For A Main Floor Office Or Den! Main Floor Laundry. Upper Level Features 4 Bedrooms Incl A Primary W/Walk-In Closet & Amazing 3-Pc Ensuite Newly Renovated With Glass Shower. Renovated Main Washroom As Well! Professionally Finished Basement With Large Bar/Kitchen Area, Recroom, Games Area & 5th Bedroom/Office.
详情
- 上市时间: Thursday, September 07, 2023
- 3D看房: View Virtual Tour for 112 Sullivan Drive
- 城市: Ajax
- 社区: Central
- 交叉路口: Sullivan Dr & Westney Rd N
- 详细地址: 112 Sullivan Drive, Ajax, L1T 3P4, Ontario, Canada
- 家庭房: Main
- 客厅: Main
- 厨房: Eat-In Kitchen
- 挂盘公司: The Nook Realty Inc. - Disclaimer: The information contained in this listing has not been verified by The Nook Realty Inc. and should be verified by the buyer.




