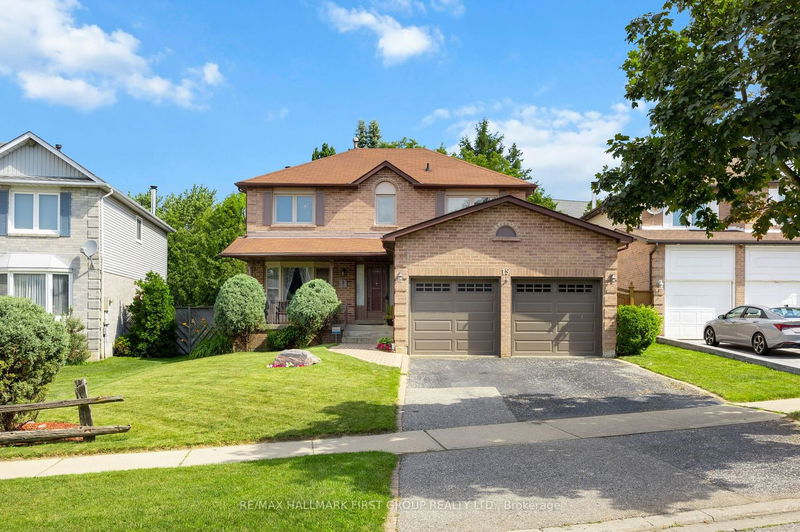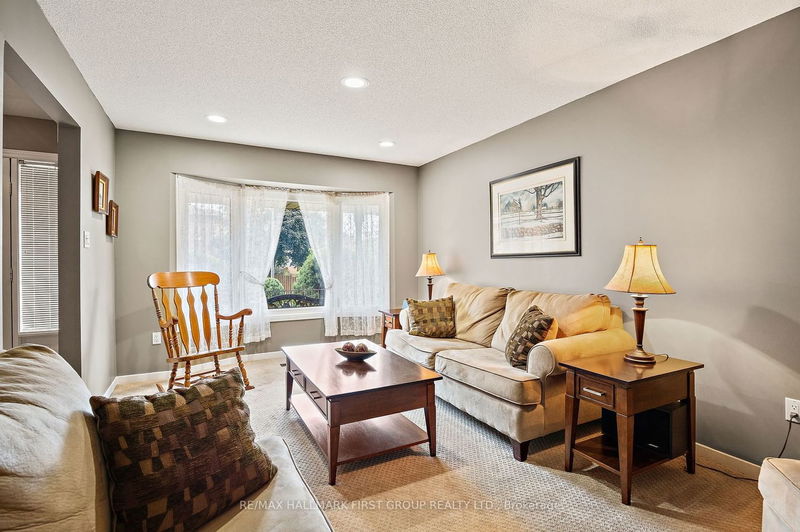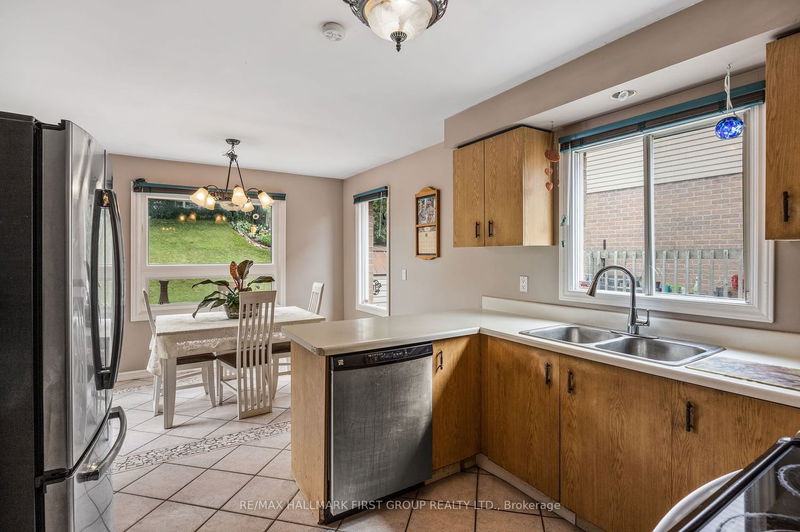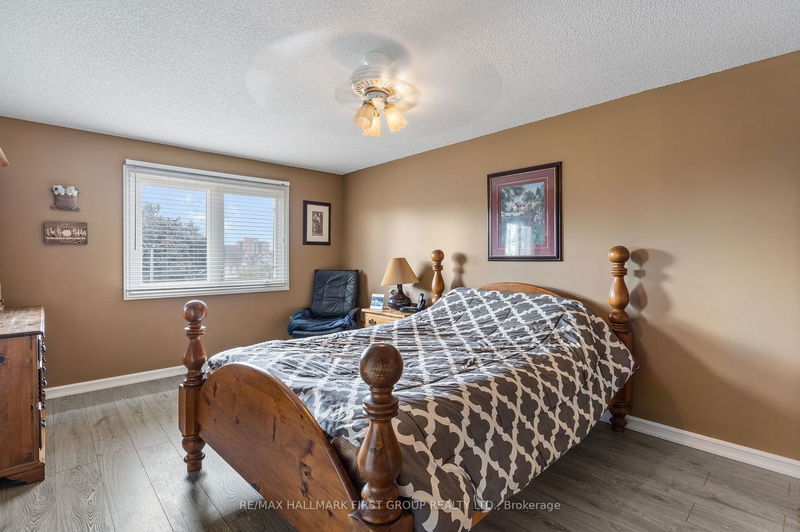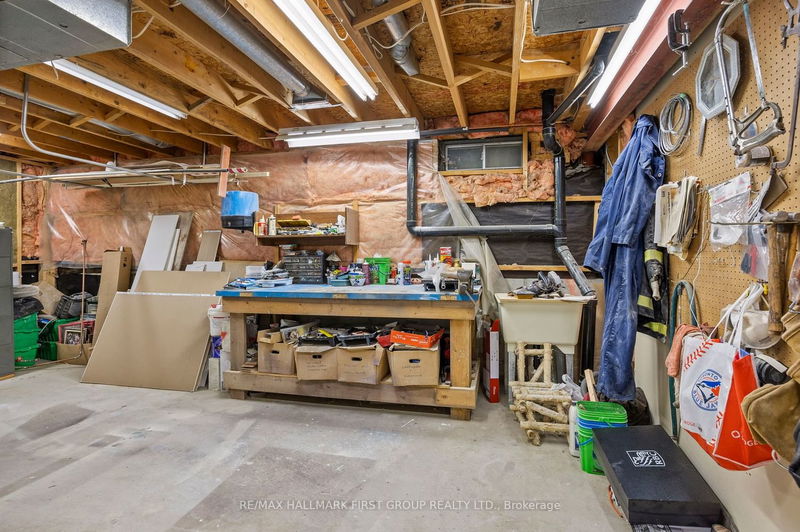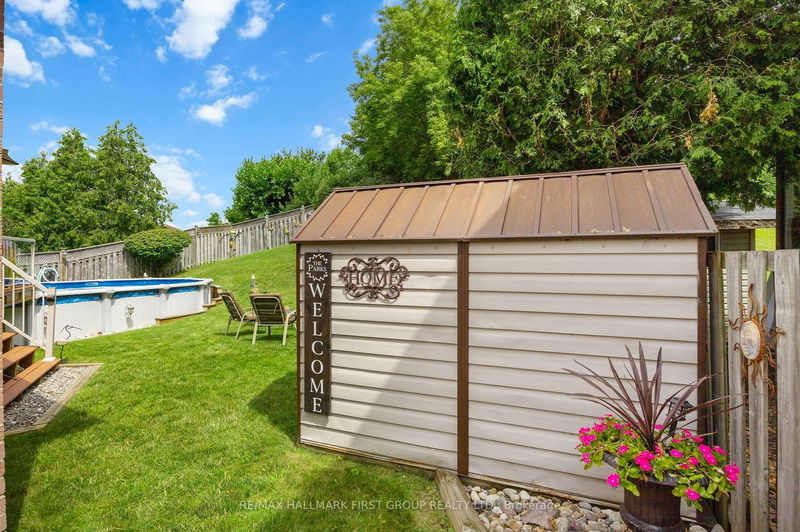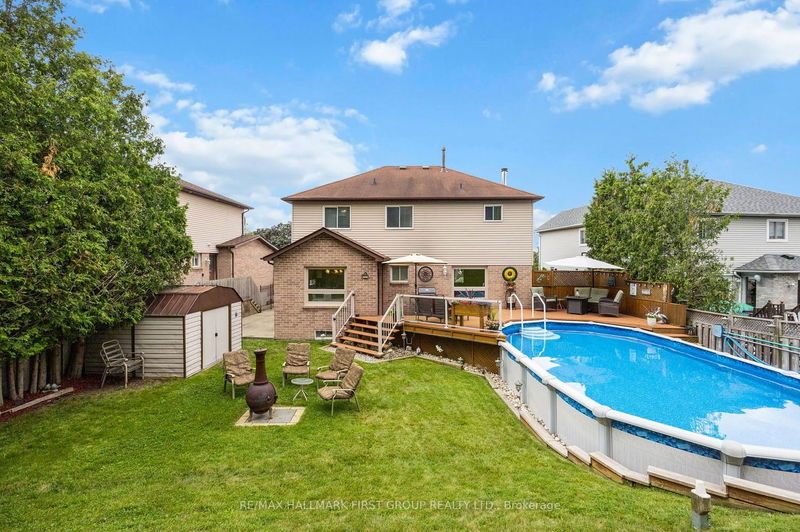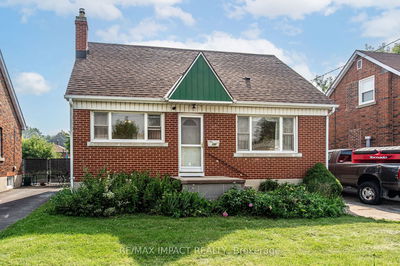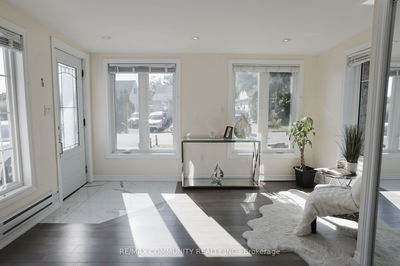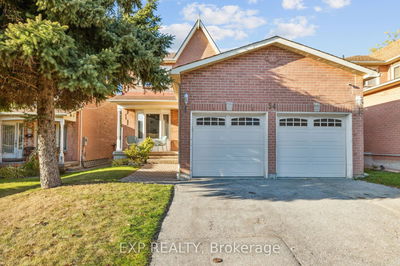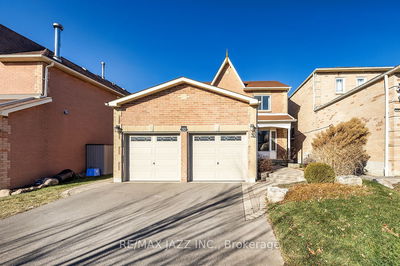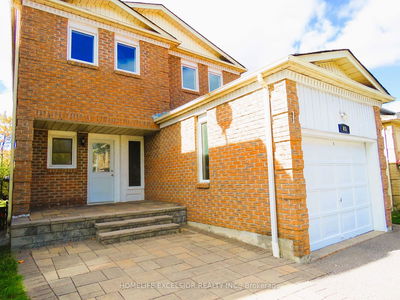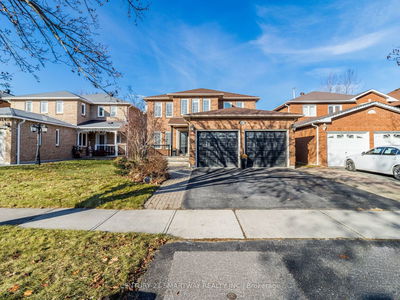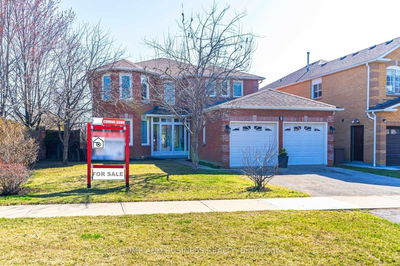*This 4 Bedroom Home In The Popular "Applecroft" Neighborhood Has A Lot To Offer! * Large, Hollywood Style Eat-In Kitchen With Walk-Out to a 2-Tier Deck! *Sparkling Heated A/G Pool With Custom Decking! * Main Floor Family Room With Cozy Wood-burning Fireplace! * Main Floor Laundry With Side Door To Poured Concrete Walkway! * Separate Living Room With Berber Carpet, Pot Lights & Overlooking The Street! * Separate Dining Room With Hardwood Floors! * MBR Retreat Features 3 Piece Ensuite With Large Separate Shower And Two Closets, One A Walk-in! * Partially Finished Basement (Needs Flooring & Ceiling) Features Rec Room, Large Workshop Area, Exercise/Workout Room & Furnace/Storage Area! * Long Covered Concrete Porch! * Interlocking Front Walk-way. * Walking Distance To Applecroft Public School, St. Jude Catholic School, Mclean Community Centre (Indoor Pool, Gym, Library, Etc.), Millers Creek Community Park & Durham Centre Shopping Mall! * Easy Hwy 401 Access! * Shows Well! * A Must See!
详情
- 上市时间: Tuesday, July 25, 2023
- 3D看房: View Virtual Tour for 19 Coomer Crescent
- 城市: Ajax
- 社区: Central
- 交叉路口: Harwood / Chapman
- 详细地址: 19 Coomer Crescent, Ajax, L1T 3B8, Ontario, Canada
- 厨房: Eat-In Kitchen, Ceramic Floor, W/O To Deck
- 客厅: Separate Rm, Pot Lights, Casement Windows
- 家庭房: Fireplace, Laminate, Window
- 挂盘公司: Re/Max Hallmark First Group Realty Ltd. - Disclaimer: The information contained in this listing has not been verified by Re/Max Hallmark First Group Realty Ltd. and should be verified by the buyer.

