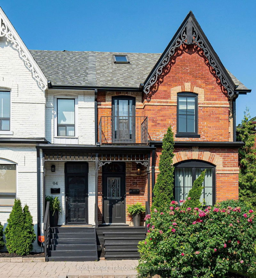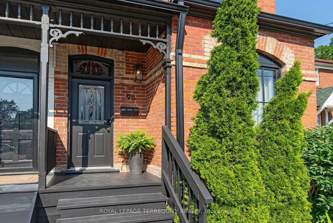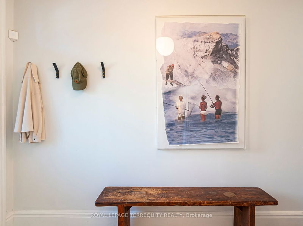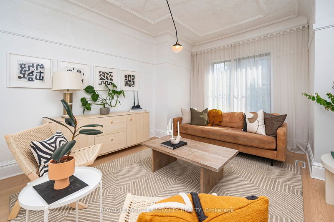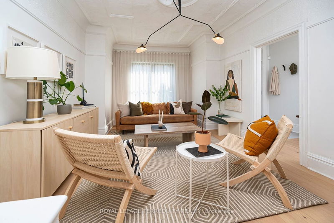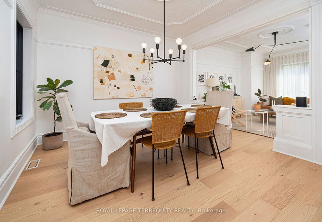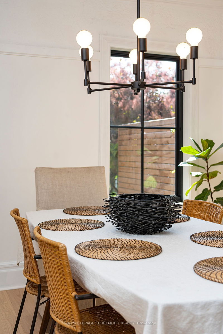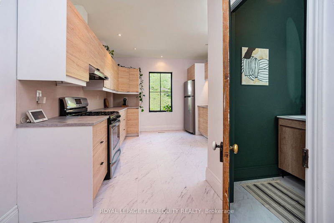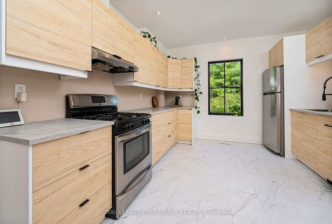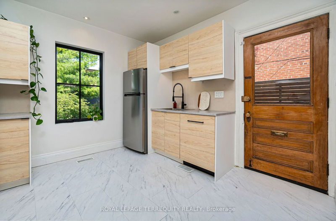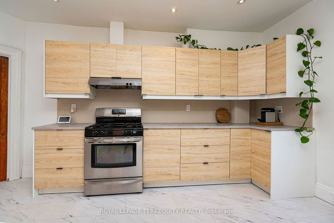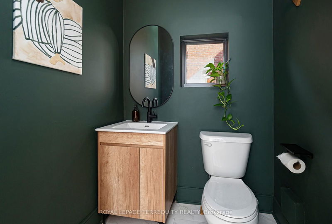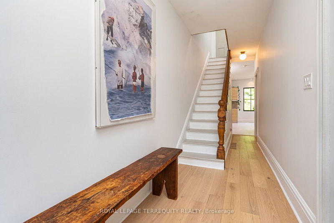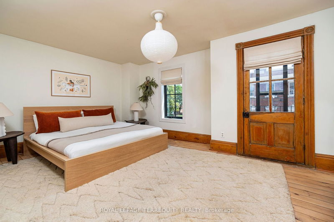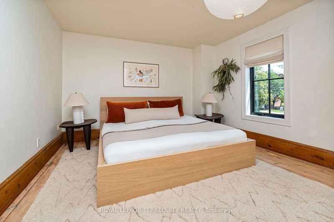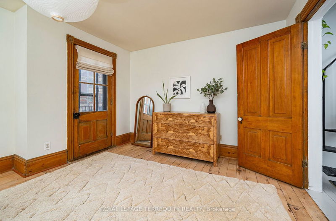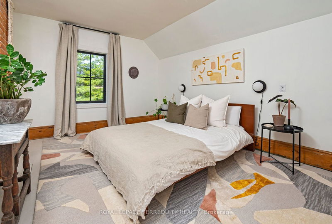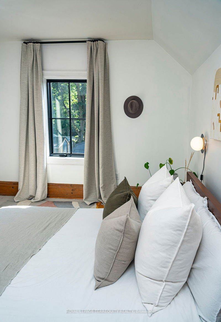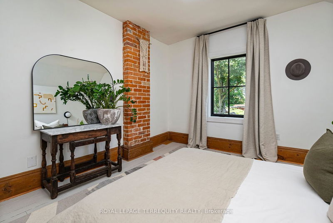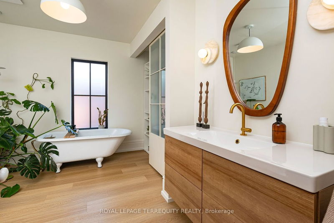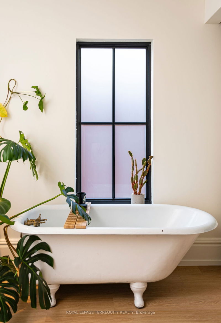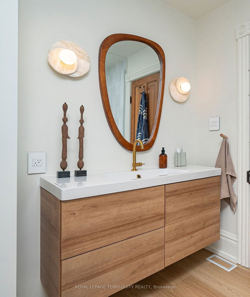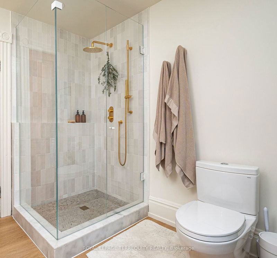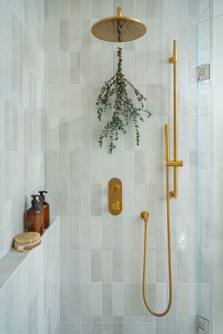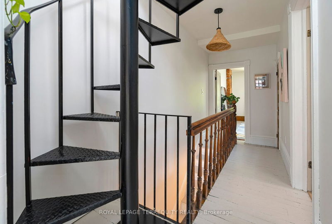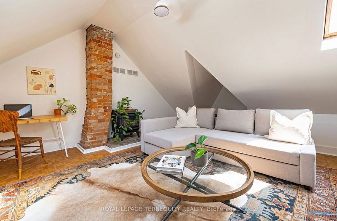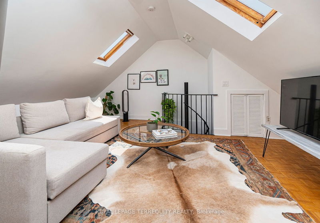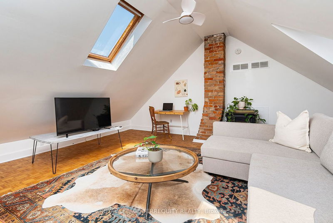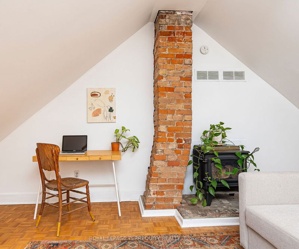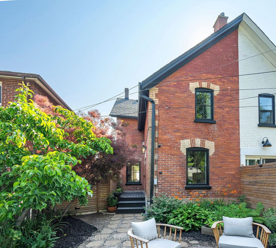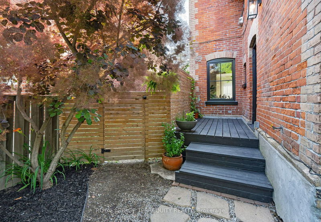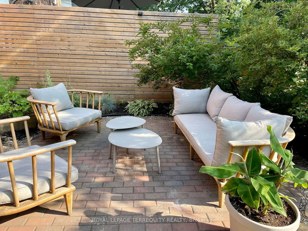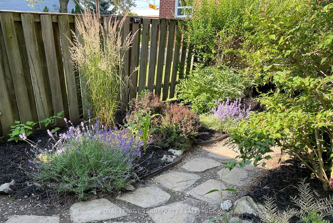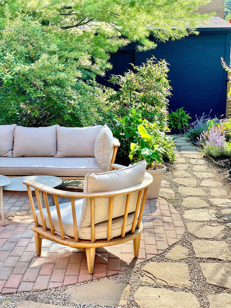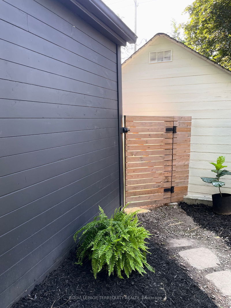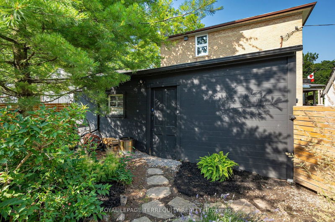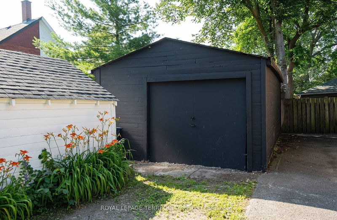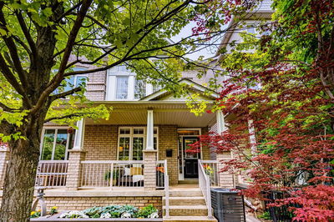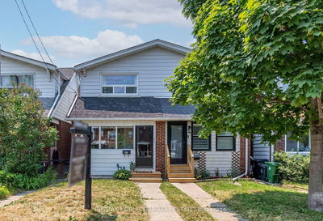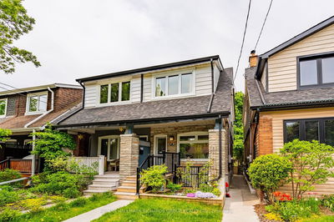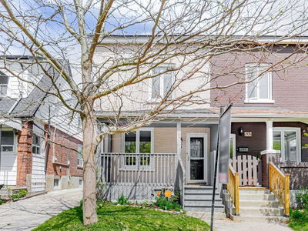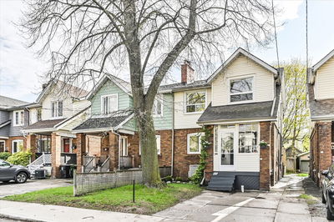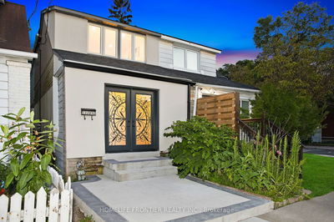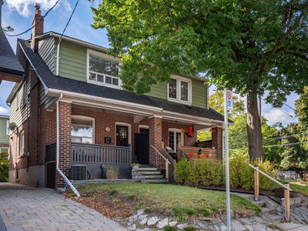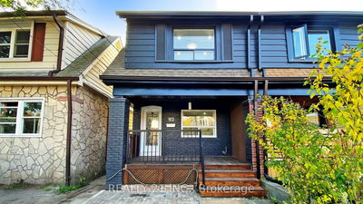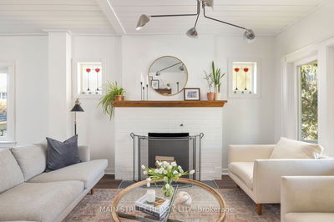Welcome To This Classic Victorian WIDE & BRIGHT Semi In The Desirable Upper Beach. Step Inside And Be Captivated By Exquisite Craftsmanship, Intricate Detailing, And Soaring Ceilings. The Main Level Boasts A Spacious And Airy Layout, Contemporary Kitchen and Stunning 2 pc Bath. Natural Light Floods Through Large Windows, Highlighting Rich Hardwood Floors And Original Architectural Features. The Staircase Guides You To Two Spacious 2nd Floor Bedrooms Featuring Original Flooring & Trim, And The HUGE Recently Renovated Bathroom (Incl 2nd Floor Laundry). A Charming Spiral Staircase Leads To A Large Cozy 3rd Floor Loft/Bedroom With 2 Skylights. As You Step Outside, Be Prepared To Be Enchanted By The Backyard Oasis, A Private Retreat Boasting Lush Landscaping, A Charming Patio Area, A Garden Featuring Numerous Perennials (A Pear Tree!) And A Large Detached Garage Perfect For A Home Gym, Workshop And Storage. Park In Your Private Driveway Off Swanwick. This Is A VERY SPECIAL HOME!
详情
- 上市时间: Wednesday, July 05, 2023
- 3D看房: View Virtual Tour for 96 Main Street
- 城市: Toronto
- 社区: East End-Danforth
- 详细地址: 96 Main Street, Toronto, M4E 2V7, Ontario, Canada
- 客厅: Hardwood Floor, Combined W/Dining, Large Window
- 厨房: Tile Floor, Renovated, Stainless Steel Appl
- 挂盘公司: Royal Lepage Terrequity Realty - Disclaimer: The information contained in this listing has not been verified by Royal Lepage Terrequity Realty and should be verified by the buyer.

