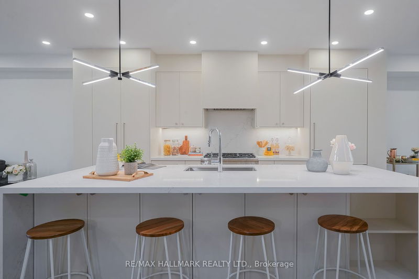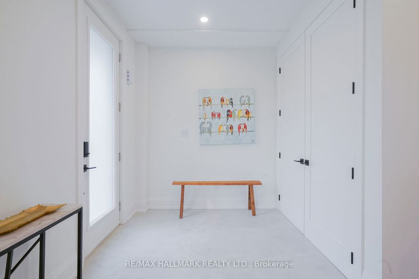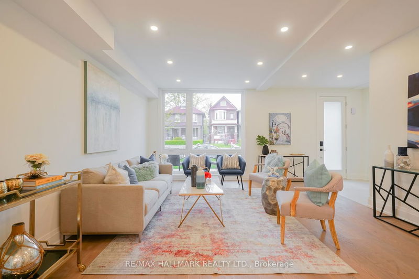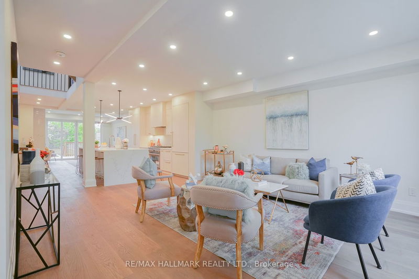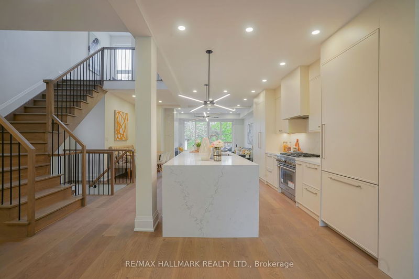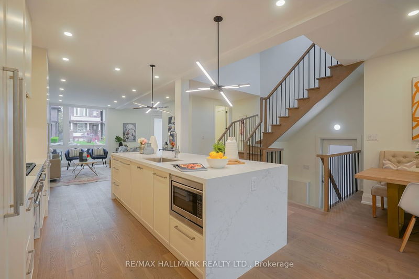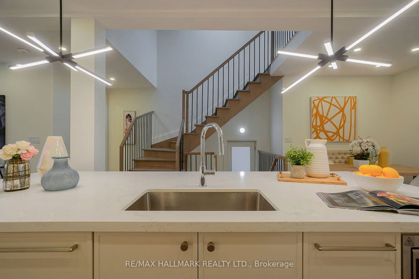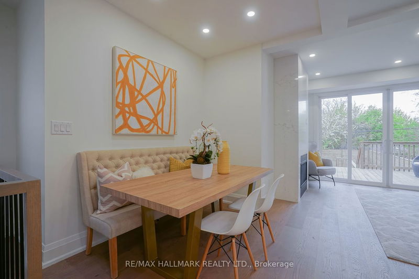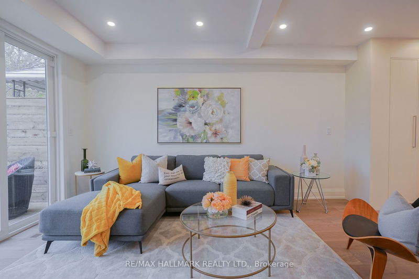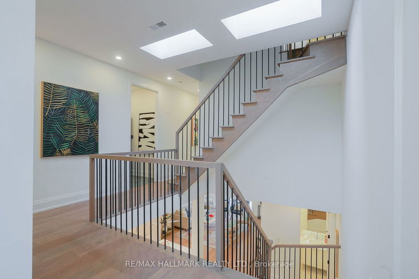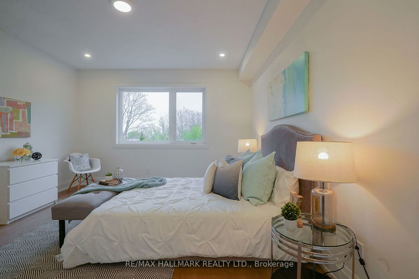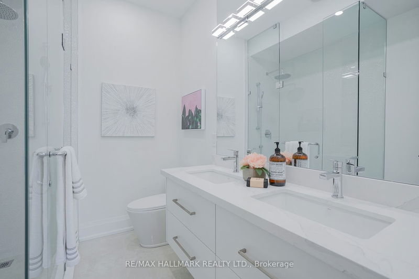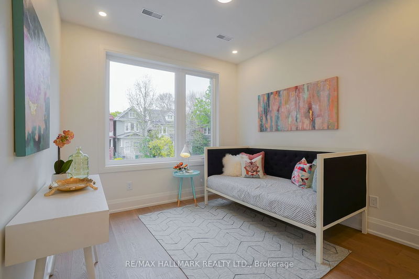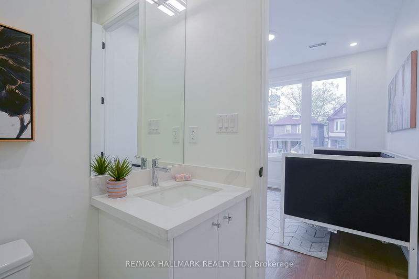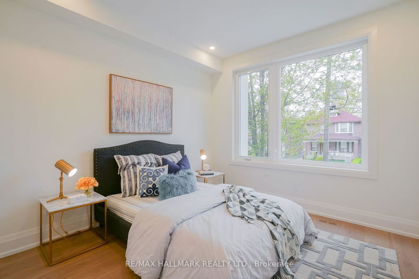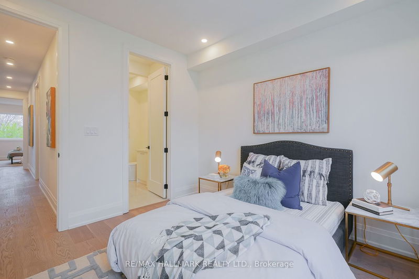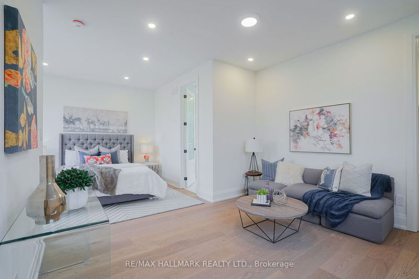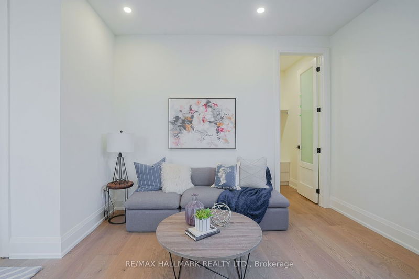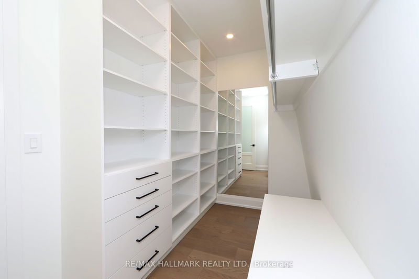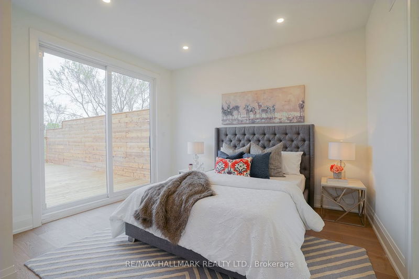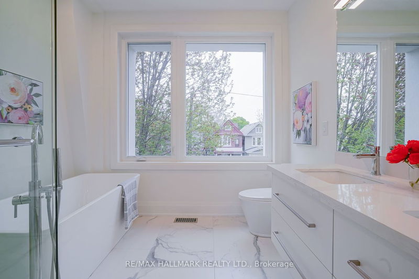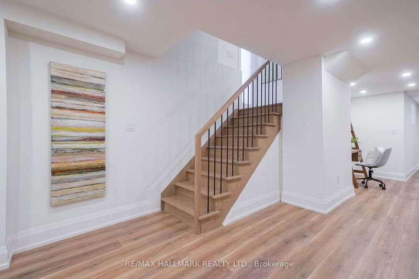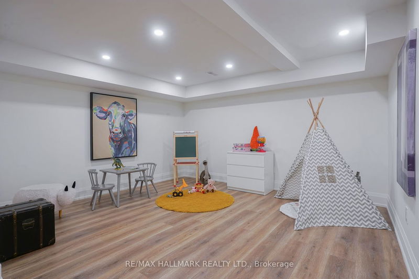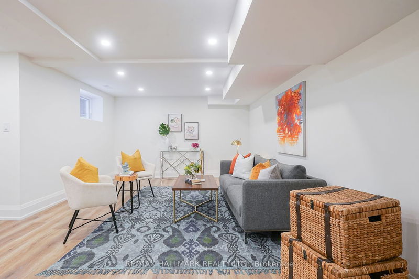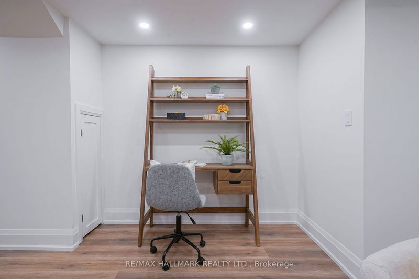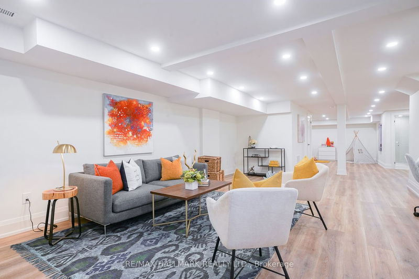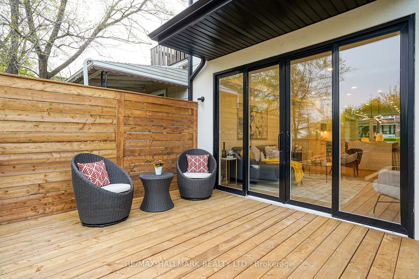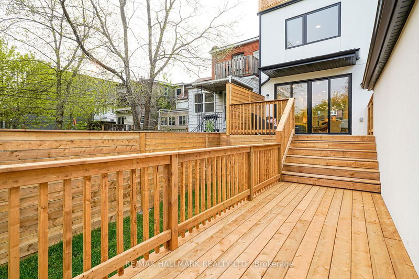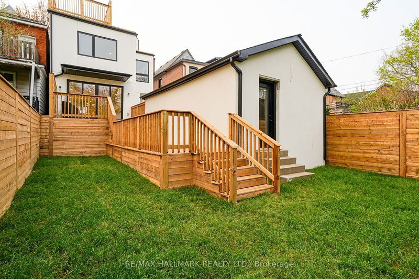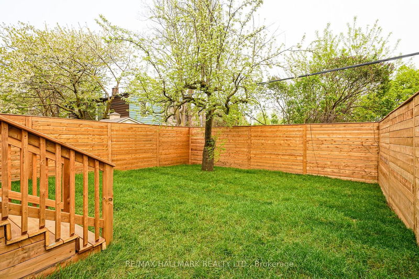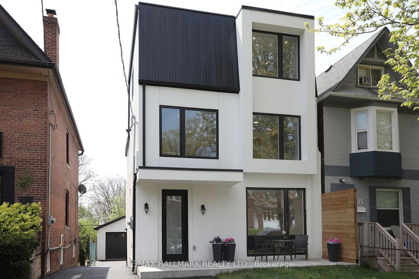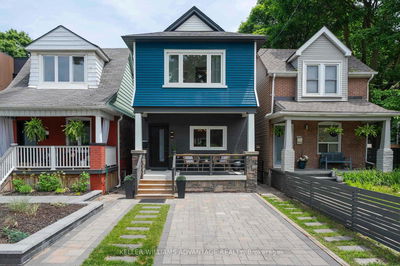Masterfully Renovated + Vacant + Location. The impressive layout expands across 4 floors & prioritises easy socialising & an effortless flow between the indoor & outdoor entertaining zones, ensuring there is plenty of room to gather together & find your own zen time. The main open plan living, dining, & kitchen area is light & bright and opens onto the substantial private deck providing a fantastic entertainment area. The high ceilings & the substantial glass doors & windows add to the appeal, while the modern kitchen is equipped with quality Thermador appliances. Entire third level features a stunning primary bedroom presenting a leisurely vibe with a sitting area, glass sliding doors to the private balcony, serenity views, chic walk-in closet, & luxury spa-style ensuite. This stunning renovation is exceptional, which boasts a perfect balance between aesthetics & functionality. You really do need to view this fabulous property to see all the wonderful features on offer!
详情
- 上市时间: Wednesday, September 06, 2023
- 3D看房: View Virtual Tour for 27 Hunter Street
- 城市: Toronto
- 社区: Blake-Jones
- 交叉路口: Danforth Ave / Jones Ave
- 详细地址: 27 Hunter Street, Toronto, M4J 1C1, Ontario, Canada
- 客厅: Closet, Large Window, Hardwood Floor
- 厨房: Centre Island, 2 Pc Ensuite, Backsplash
- 家庭房: Electric Fireplace, Sliding Doors, W/O To Deck
- 挂盘公司: Re/Max Hallmark Realty Ltd. - Disclaimer: The information contained in this listing has not been verified by Re/Max Hallmark Realty Ltd. and should be verified by the buyer.

