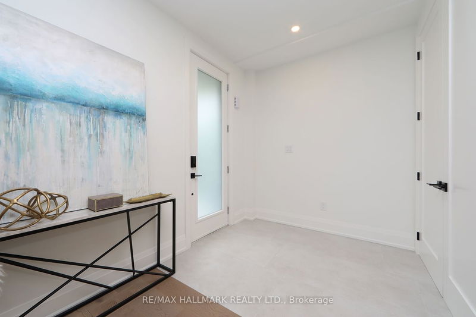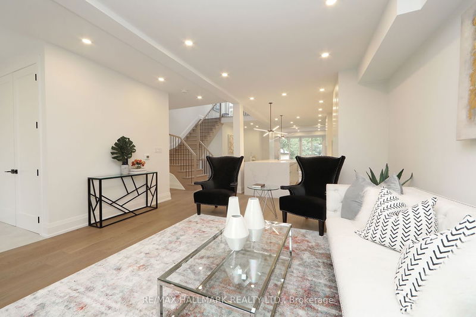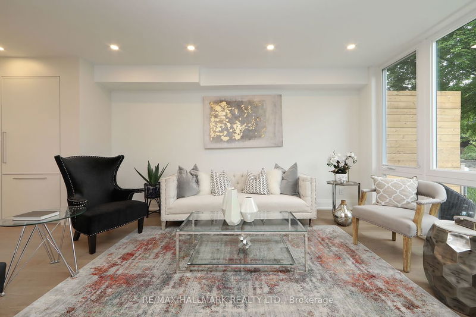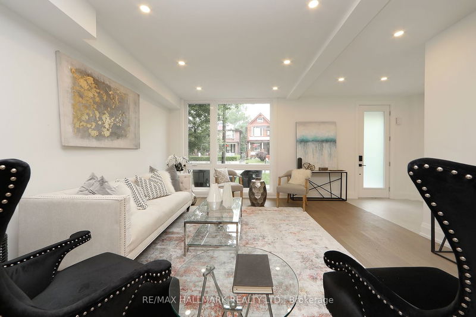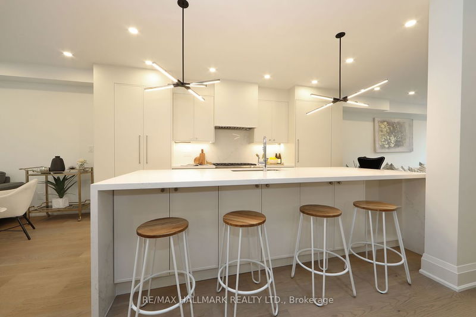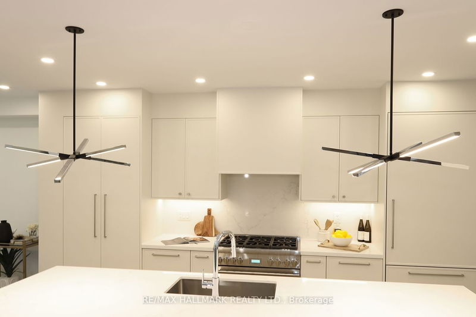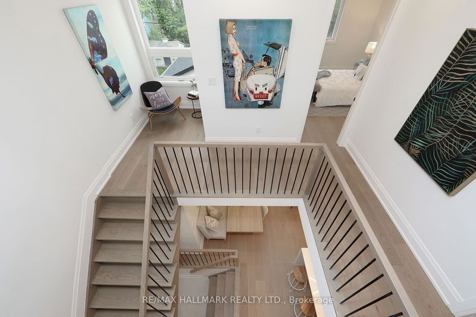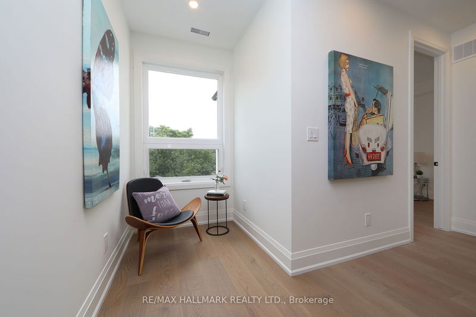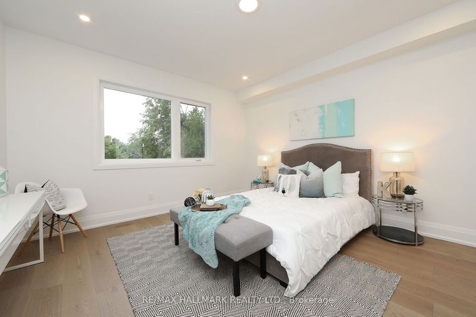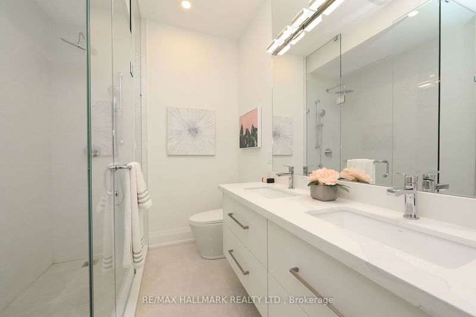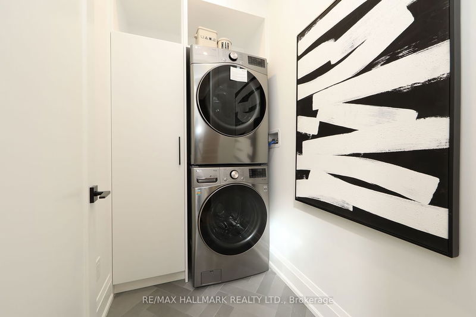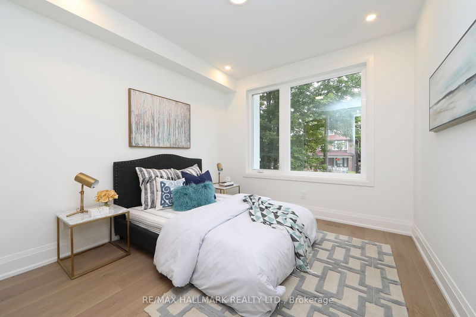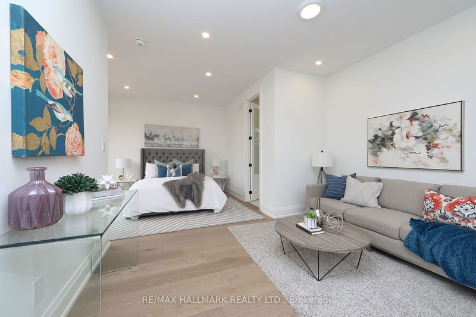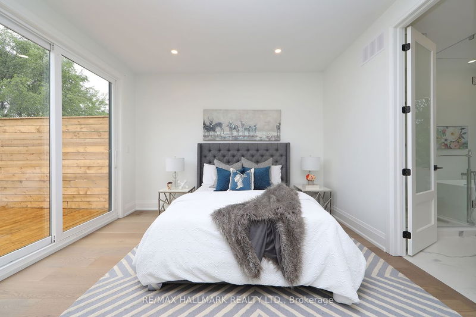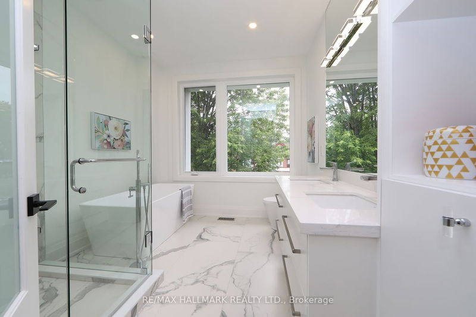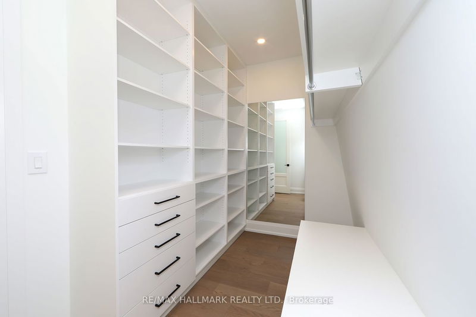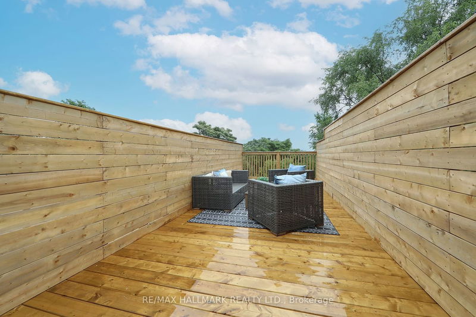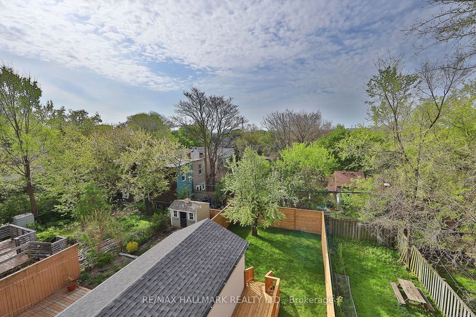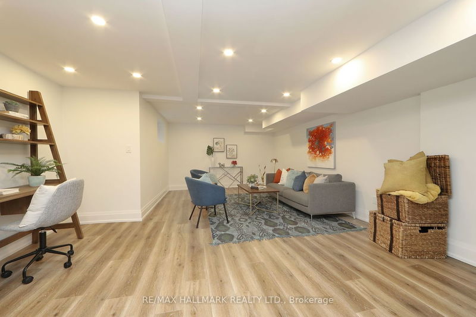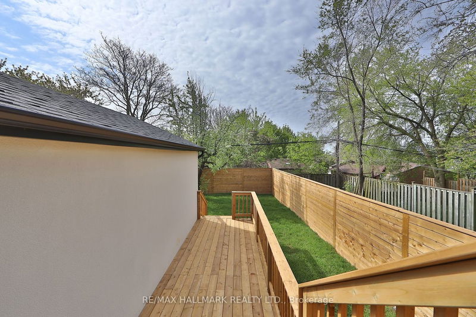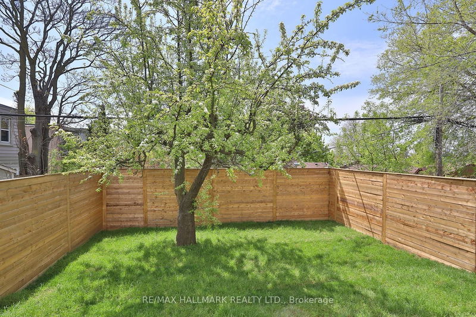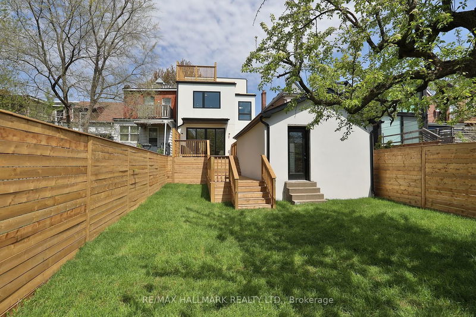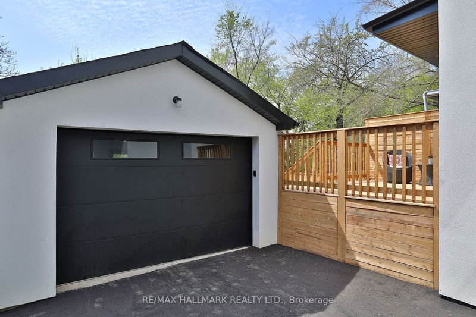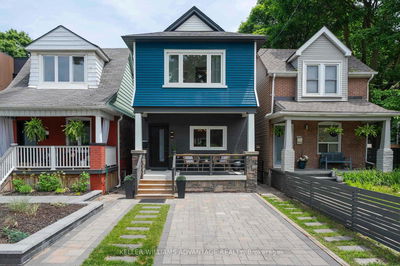Generously large 30x135 lot showcasing 3656 sqft over 4 floors for prime downtown living. Exudes modern elegance & comfortable living space complete with gas fireplace in family room. As you step inside, you'll immediately notice the 10' ceilings & an open to below staircase flooding the interior in natural sunlight. Sleek modern chef's dream kitchen with luxury Thermador Appliances. 4 bedrooms each with their own private ensuites plus powder and basement washroom totalling 6 bathrooms. Convenient 2nd floor laundry Notably, this home boasts not just one, but two primary suites. The 3rd flr primary retreat is a true sanctuary, complete with a seating area, a spacious walk-in closet, and a spa-like ensuite. Additionally, it offers a magnificent 270 square foot private patio, providing an ideal outdoor space to relax and unwind. Truly an urban oasis, this primary retreat offers a tranquil haven amidst the bustling downtown atmosphere.
详情
- 上市时间: Thursday, July 06, 2023
- 3D看房: View Virtual Tour for 27 Hunter Street
- 城市: Toronto
- 社区: Blake-Jones
- 交叉路口: Danforth Ave / Jones Ave
- 详细地址: 27 Hunter Street, Toronto, M4J 1C1, Ontario, Canada
- 客厅: Closet, Large Window, Hardwood Floor
- 厨房: Centre Island, 2 Pc Ensuite, Backsplash
- 家庭房: Electric Fireplace, Sliding Doors, W/O To Deck
- 挂盘公司: Re/Max Hallmark Realty Ltd. - Disclaimer: The information contained in this listing has not been verified by Re/Max Hallmark Realty Ltd. and should be verified by the buyer.


