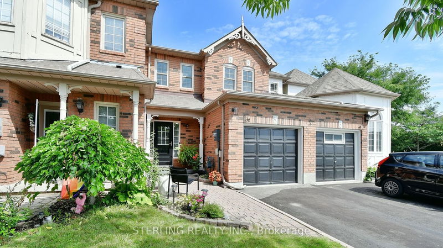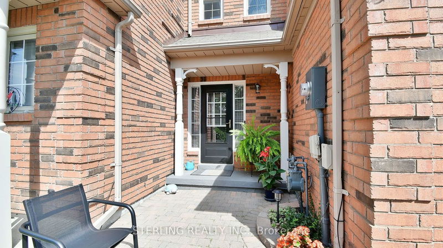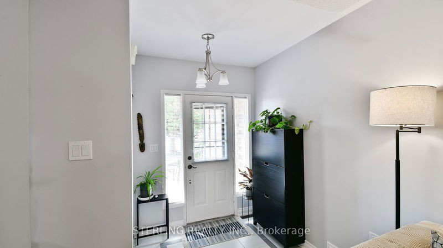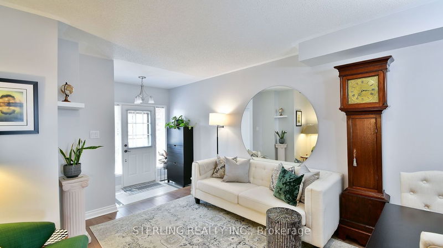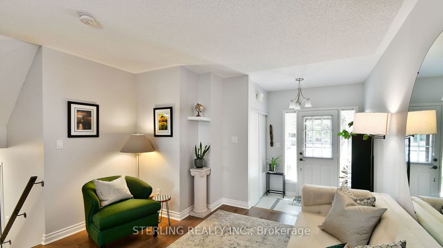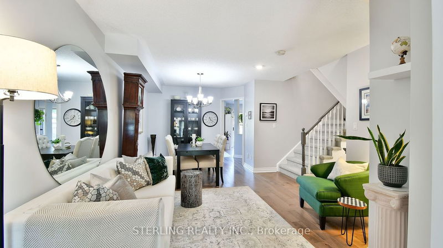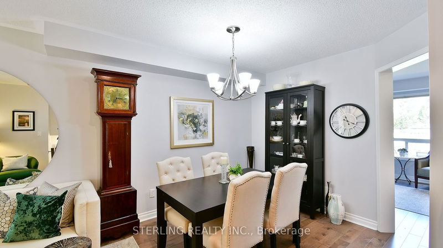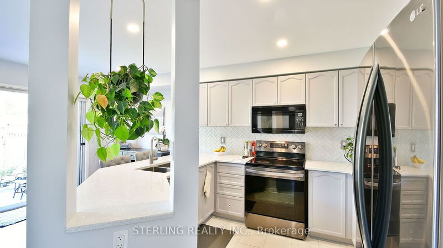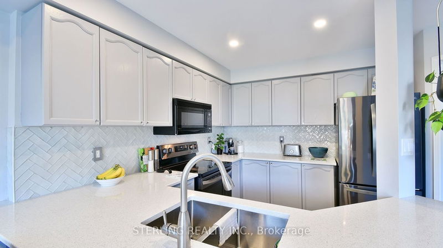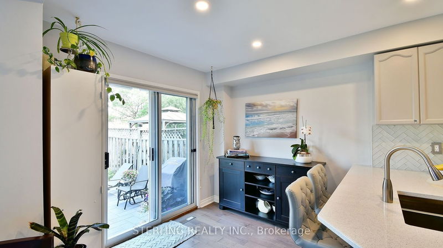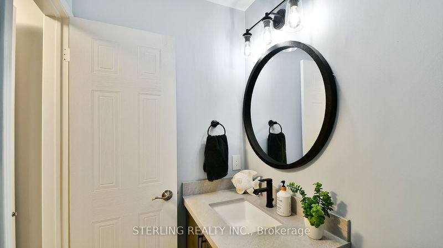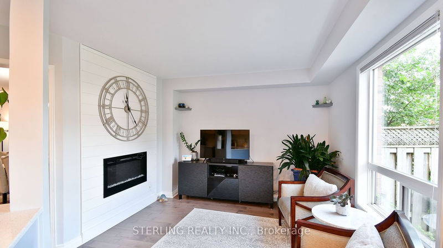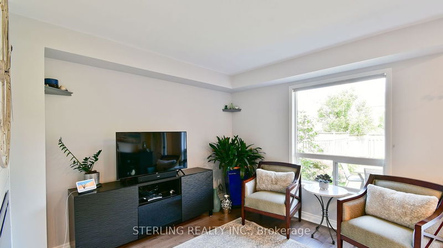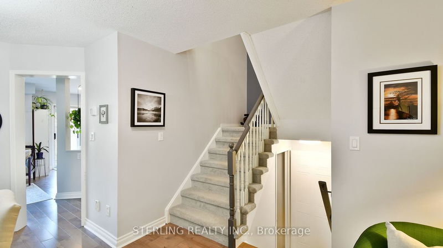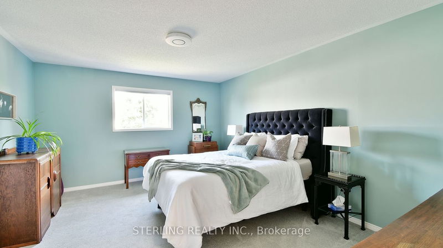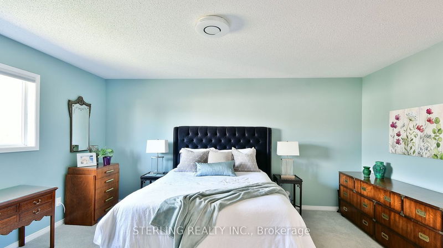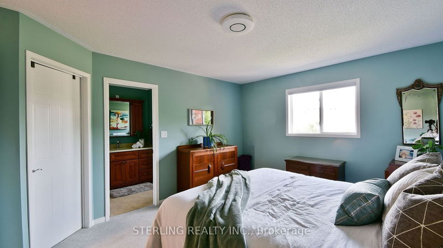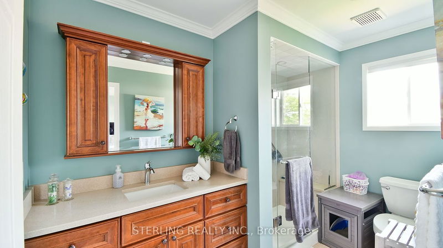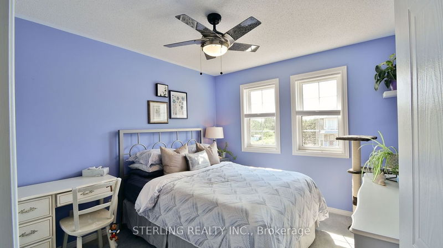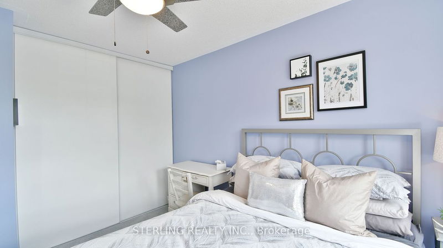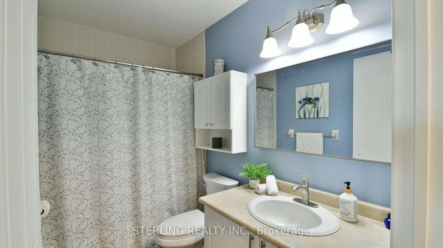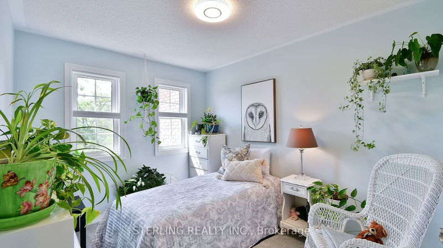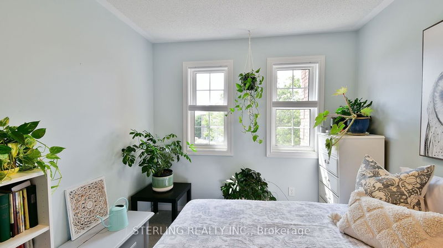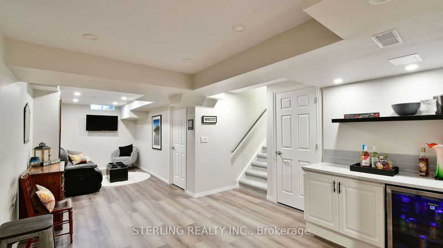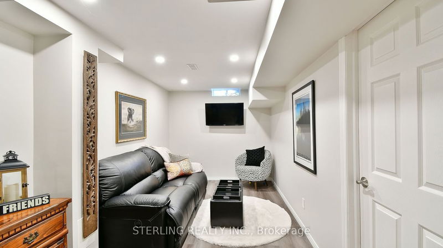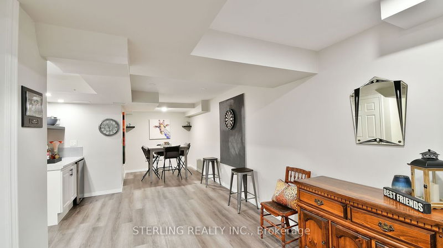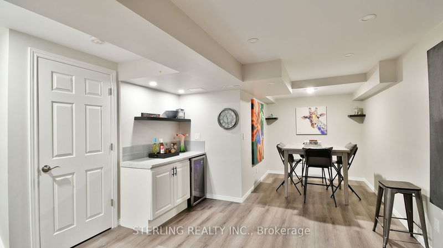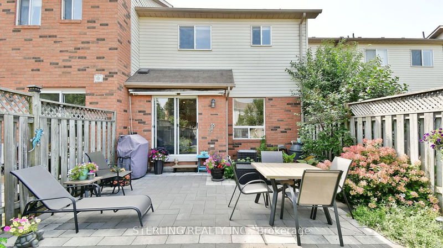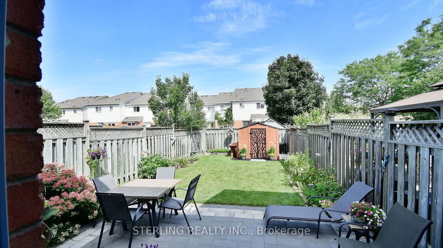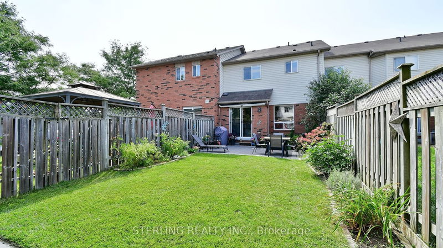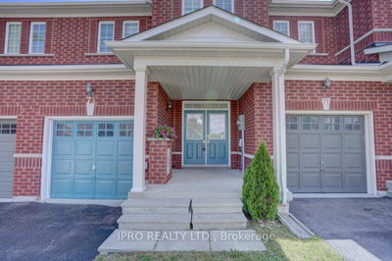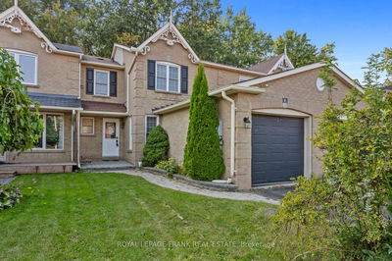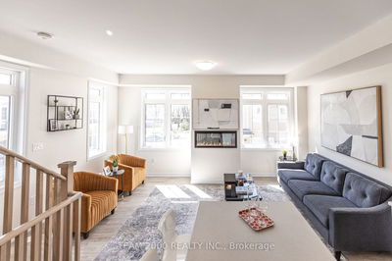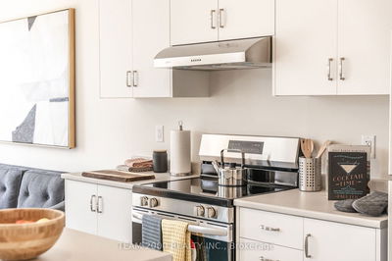MAGNIFICENT and STRIKING Home! Very Attractive & Instantly Appealing Layout, Features Sizable Living Area & Generous Use Of Space! BEAUTIFULLY RENOVATED - Boasts Modern Washrooms, Inviting Foyer, FIREPLACE. Home Showcases a Designer Kitchen w/Herringbone Back Splash, New (2021) Stainless Steel Appliances, An Island Breakfast Bar, Quartz Countertops, and AN OPEN CONCEPT that Enjoys Rear Yard Views, Windows that Offer An Abundance of Natural Light and a WALKOUT to Patio- An Entertainers Delight - WOW! Graciously Sized Primary Suite can accommodate a sitting area, has a walk-in closet, 3 Piece Ensuite w/Glass Shower. Various Newer Windows, Roof. Home Features a Finished Basement with Open Concept Recreation Space, Dry BAR and TV Area - An Ideal Family Retreat! Interlocking Walkway Leads to covered front entrance; Tranquil and Private Backyard is Fully Fenced & Features a Stone Patio Lounge Area and Custom Built Garden Shed. Quality Accents and Tasteful Decor round out this Beauty ! !
详情
- 上市时间: Wednesday, August 30, 2023
- 3D看房: View Virtual Tour for 36 Wilkins Crescent
- 城市: Clarington
- 社区: Courtice
- 交叉路口: Trulls/Avondale
- 详细地址: 36 Wilkins Crescent, Clarington, L1E 3B8, Ontario, Canada
- 客厅: Hardwood Floor
- 家庭房: Hardwood Floor, Fireplace
- 厨房: Breakfast Bar, Quartz Counter
- 挂盘公司: Sterling Realty Inc. - Disclaimer: The information contained in this listing has not been verified by Sterling Realty Inc. and should be verified by the buyer.

