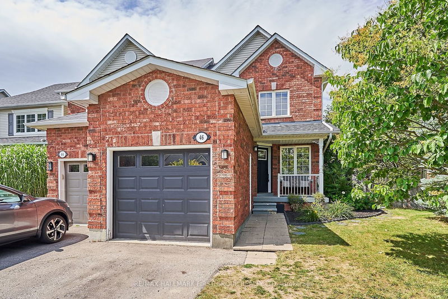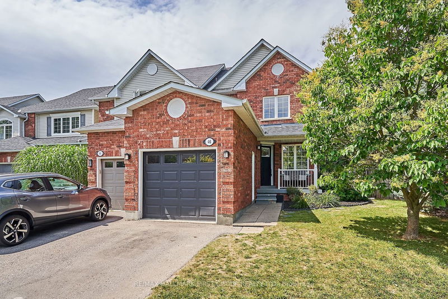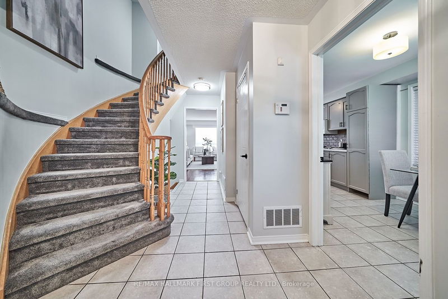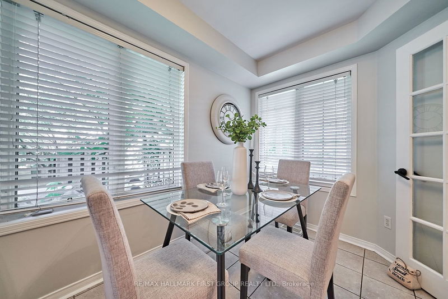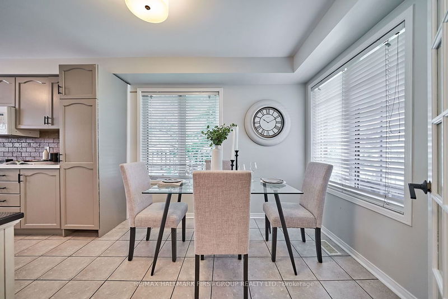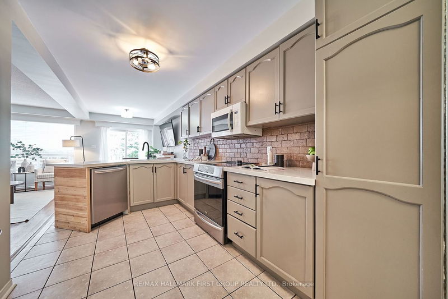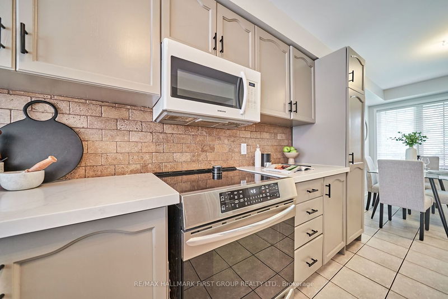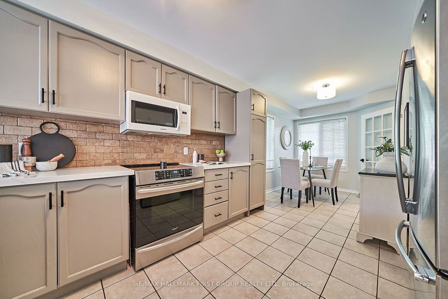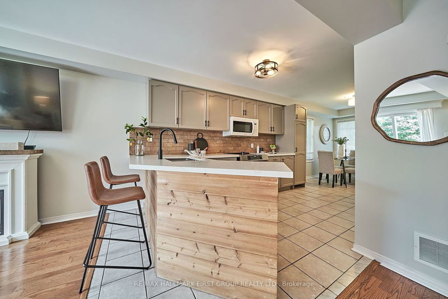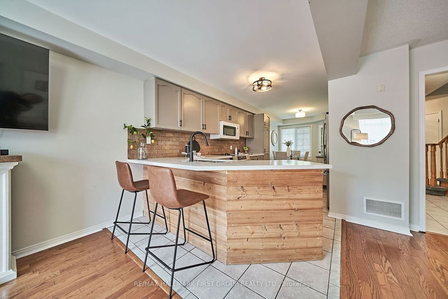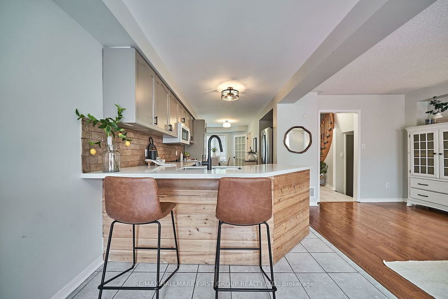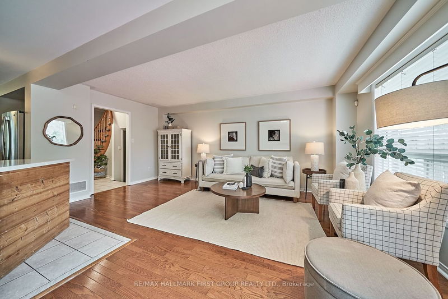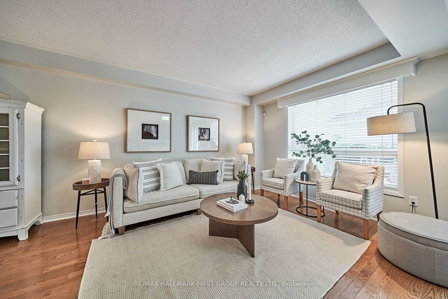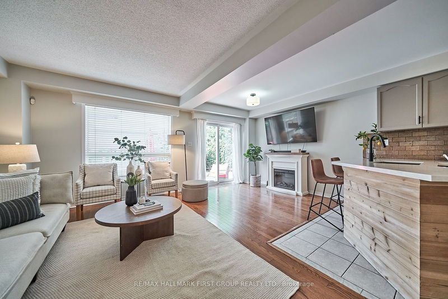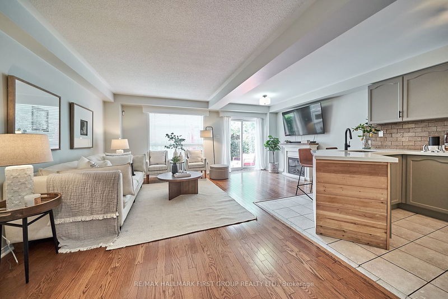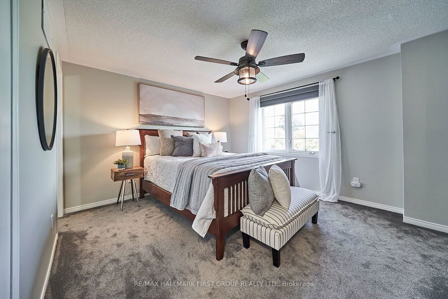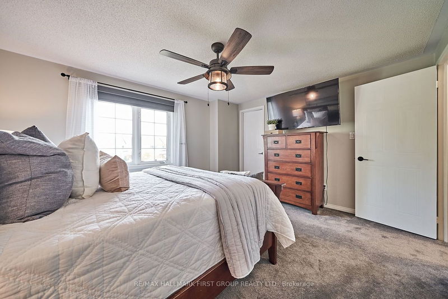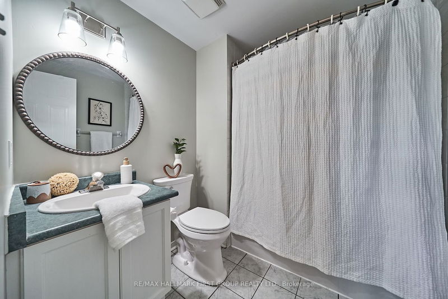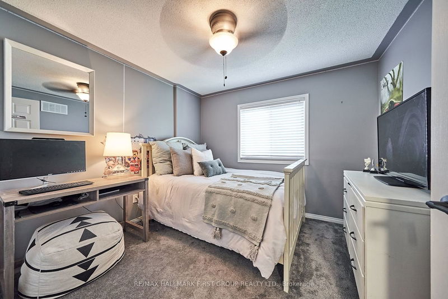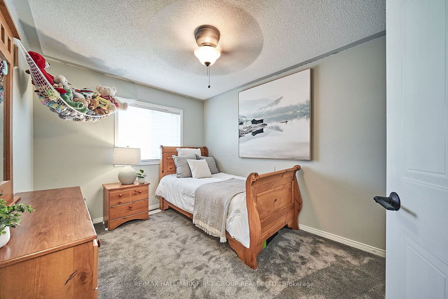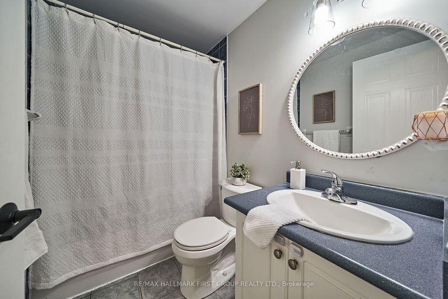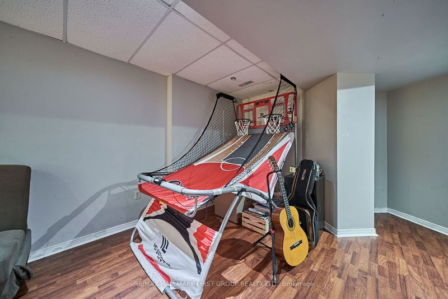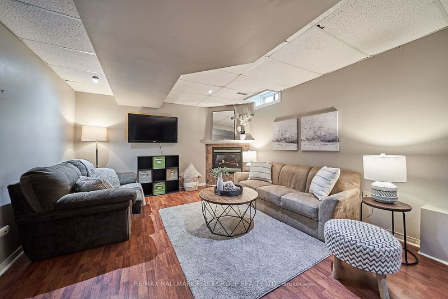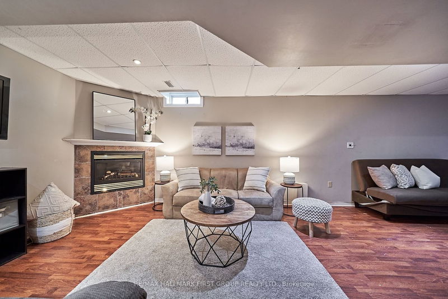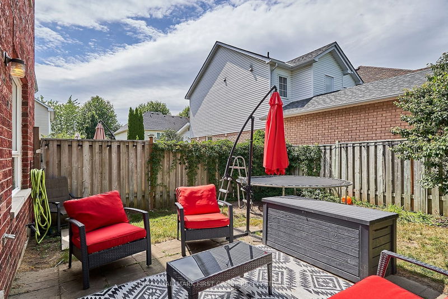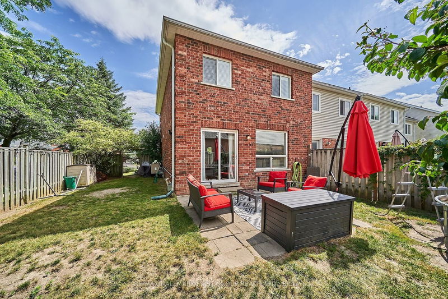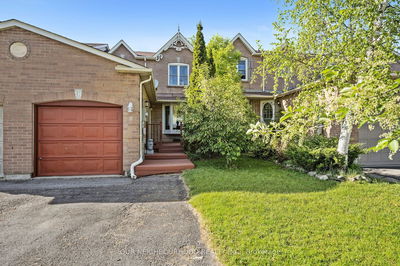Attention First Time Buyers!! Welcome To This Beautiful End Unit Townhome. Step Inside To Be Greeted By The Bright And Open Concept Main Floor, Modern, Gourmet Eat In Kitchen With Quartz Counter Tops And Stainless-Steel Appliances, Hardwood Throughout Main Floor And A Seamless Walkout To A Large, Fenced Yard, Creating An Ideal Atmosphere For Hosting And Entertaining Guests. Journey Upstairs To Discover Three Generously Sized Bedrooms, Including A Primary Suite Boasting A Walk-In Closet And A Full Ensuite Bathroom, Providing A Private Sanctuary. The Finished Basement Offers A Versatile Recreational Room, Perfect For Accommodating A Growing Family, Home Gym, Or Enjoying Movie Nights. Situated On A Premium Corner Lot In A Delightful And Well-Established Neighbourhood. This Gem Of A Home Is Conveniently Located Mere Steps Away From A Plethora Of Amenities, Parks & Schools, While Offering Easy Access To The 401 And 418 Highways, Making Commuting A Breeze!
详情
- 上市时间: Thursday, July 13, 2023
- 3D看房: View Virtual Tour for 46 Cecil Found Crescent
- 城市: Clarington
- 社区: Courtice
- 详细地址: 46 Cecil Found Crescent, Clarington, L1E 2W1, Ontario, Canada
- 厨房: Quartz Counter, Ceramic Floor, Eat-In Kitchen
- 客厅: Hardwood Floor, Open Concept, W/O To Patio
- 挂盘公司: Re/Max Hallmark First Group Realty Ltd. - Disclaimer: The information contained in this listing has not been verified by Re/Max Hallmark First Group Realty Ltd. and should be verified by the buyer.

