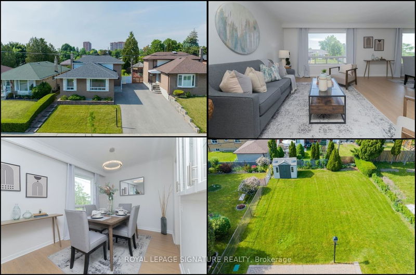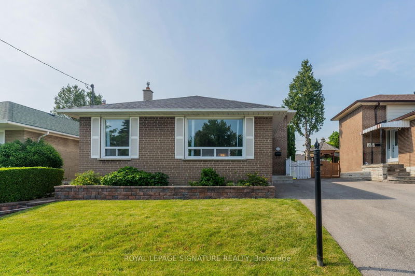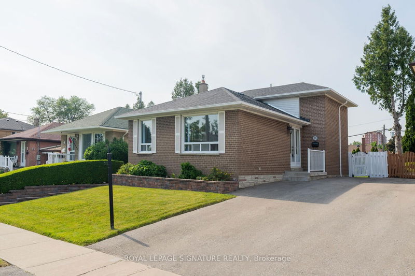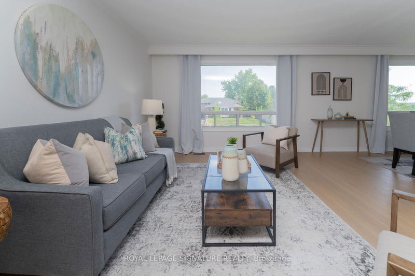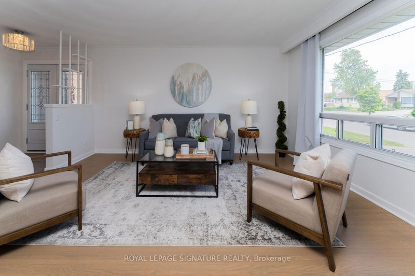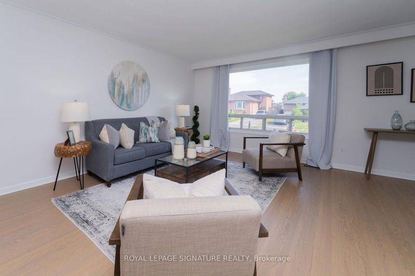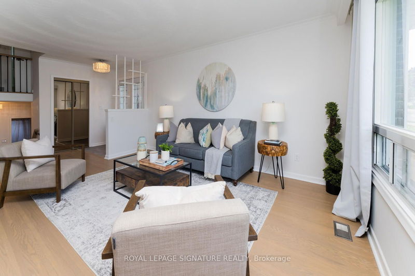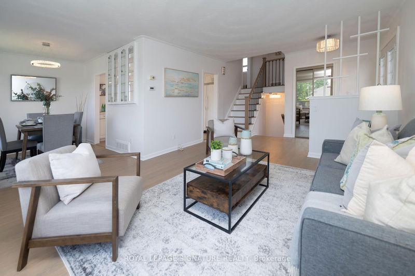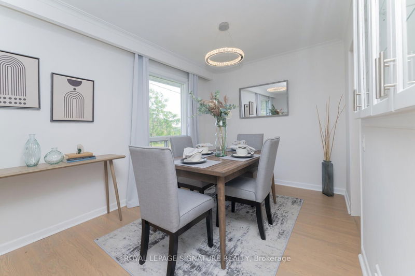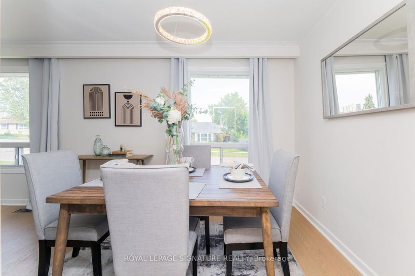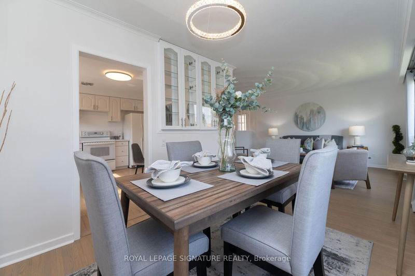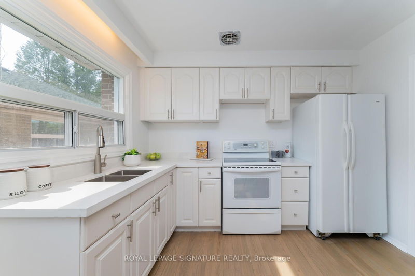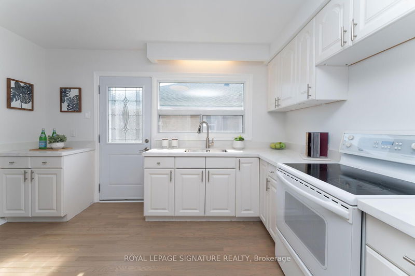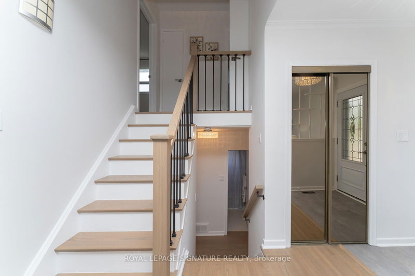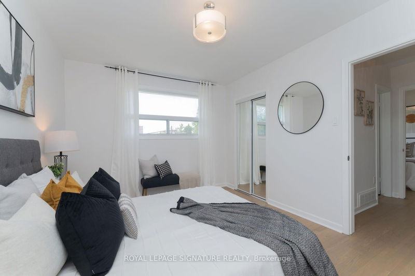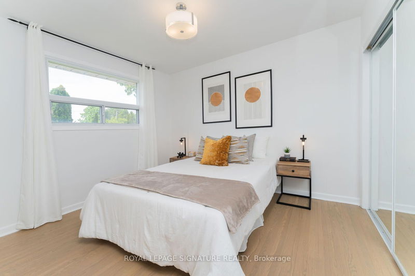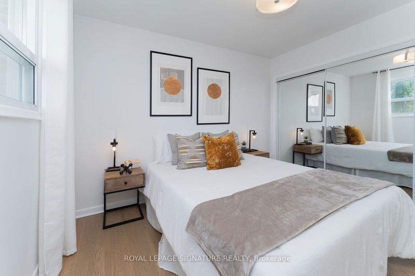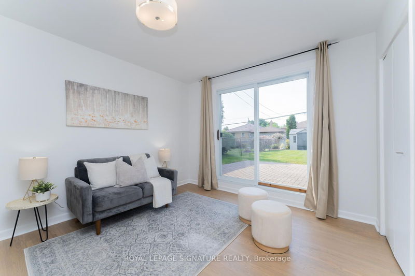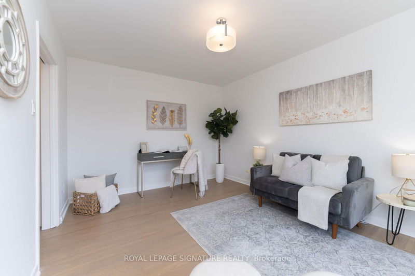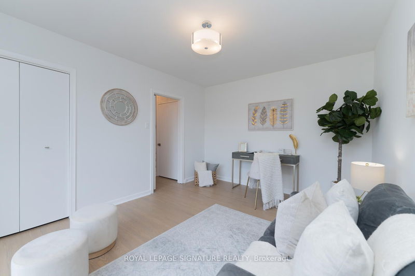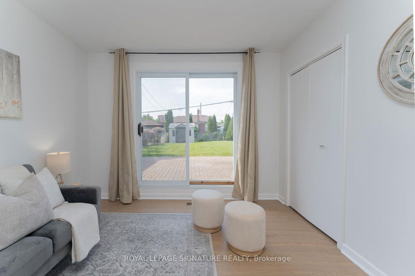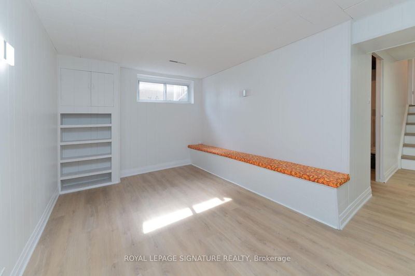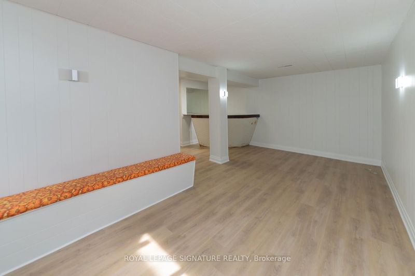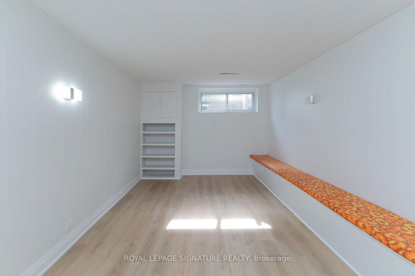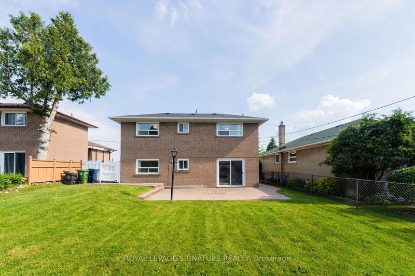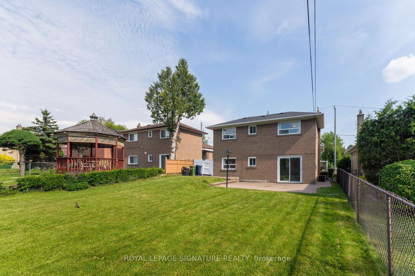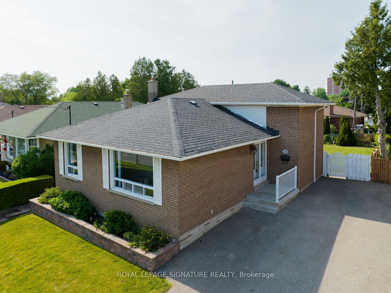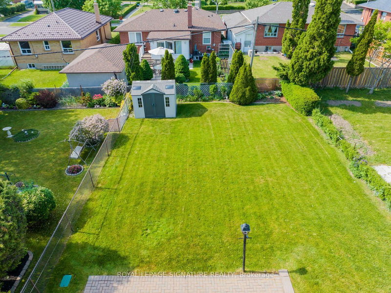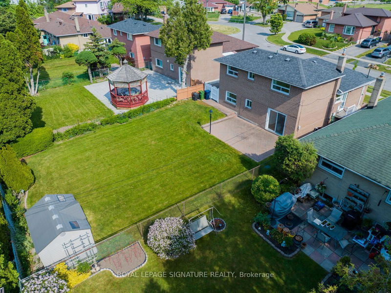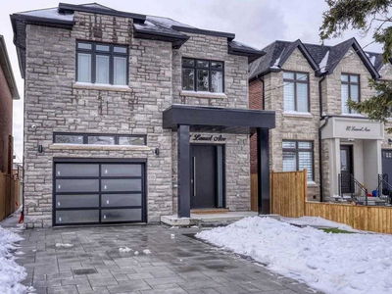Welcome to 10 Sheva Court, a beautifully updated 4-bedroom home nestled on a quiet court. The lay-out of this home makes it suitable for home sharing with 2 bedrooms and a full washroom just steps down from the main floor complete with its own separate entrance, and another 2 bedrooms and full washroom just steps up from the main floor on the upper level. The combined living and dining room can accommodate gatherings of any size and is filled with abundant natural light flowing in through large picture windows overlooking the front yard. The entire home has been freshly painted and offers newly refinished hardwood flooring throughout with vinyl in the basement; making this home move-in ready. The bright kitchen has an eat-in area for family meals, updated cupboards and new quartz counter tops as well as a side door to the outside. The 4 bedrooms are all generously sized and one has a walk-out to the large backyard with plenty of green space.
详情
- 上市时间: Tuesday, June 06, 2023
- 3D看房: View Virtual Tour for 10 Sheva Court
- 城市: Toronto
- 社区: Kennedy Park
- 详细地址: 10 Sheva Court, Toronto, M1K 3P9, Ontario, Canada
- 客厅: Combined W/Dining, Hardwood Floor, Large Window
- 厨房: Hardwood Floor, Eat-In Kitchen, W/O To Yard
- 挂盘公司: Royal Lepage Signature Realty - Disclaimer: The information contained in this listing has not been verified by Royal Lepage Signature Realty and should be verified by the buyer.

