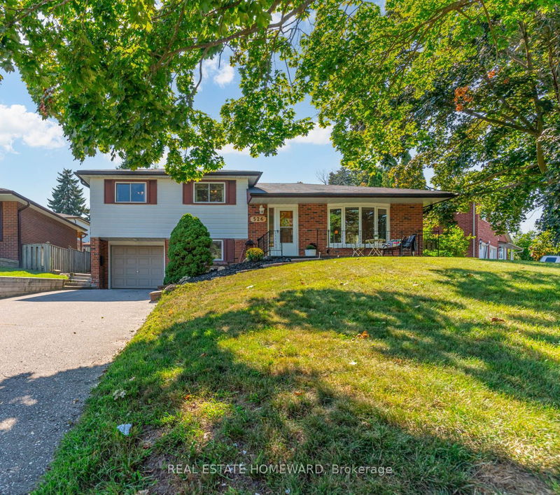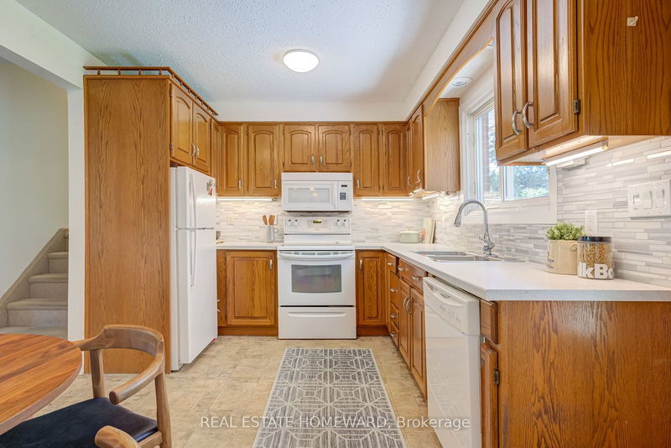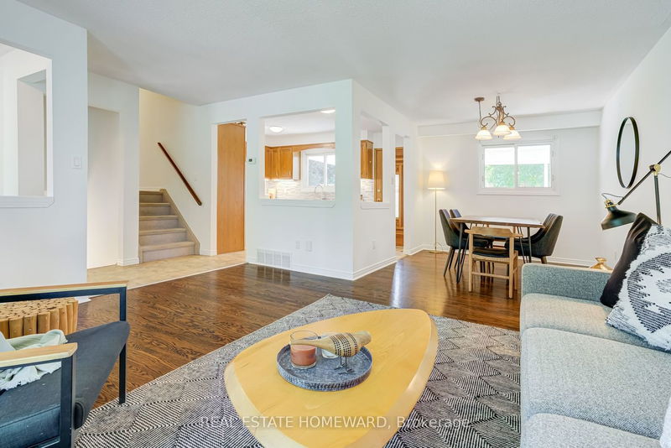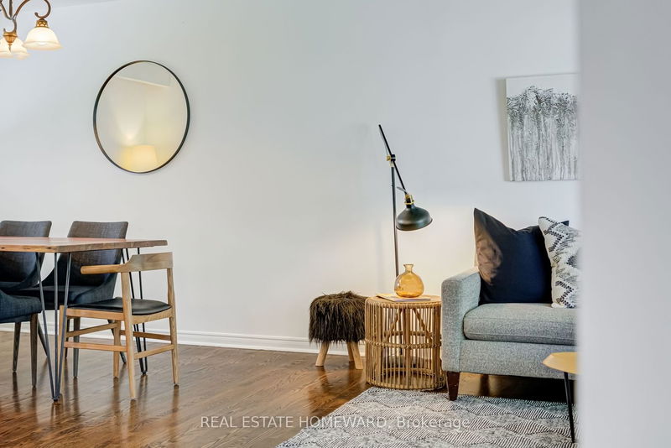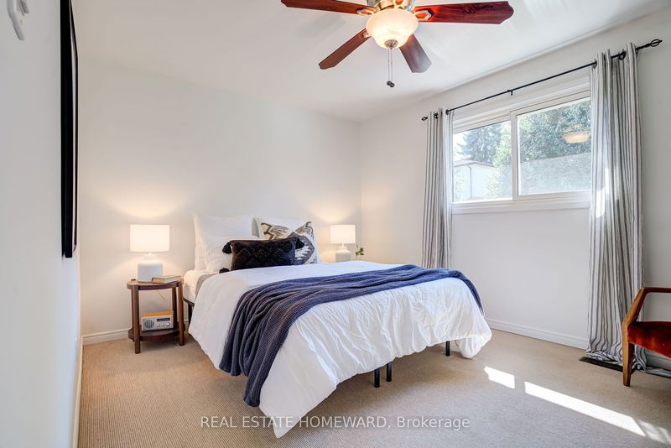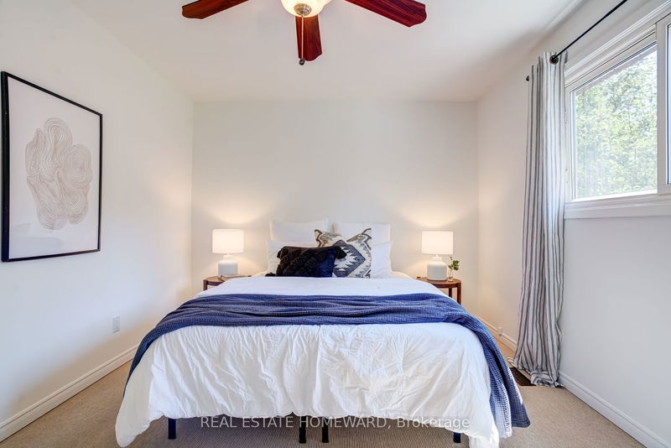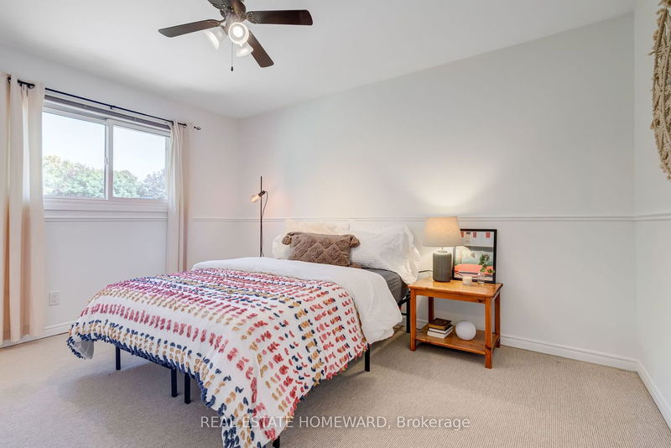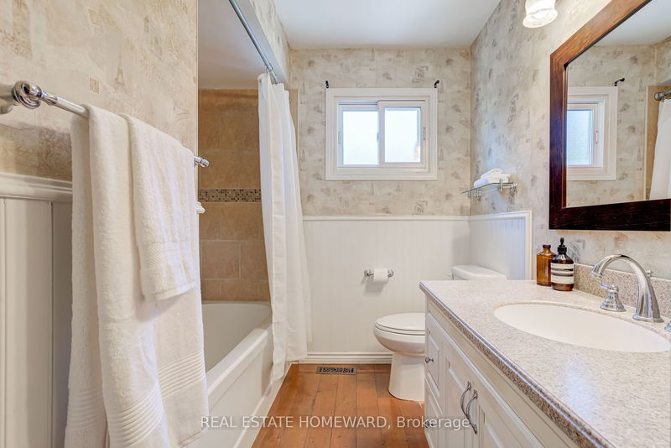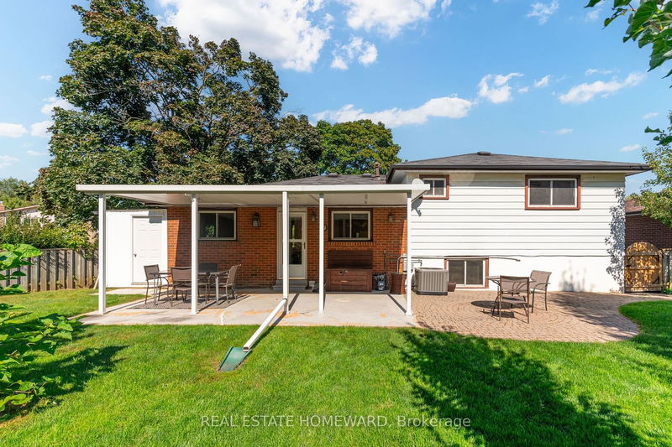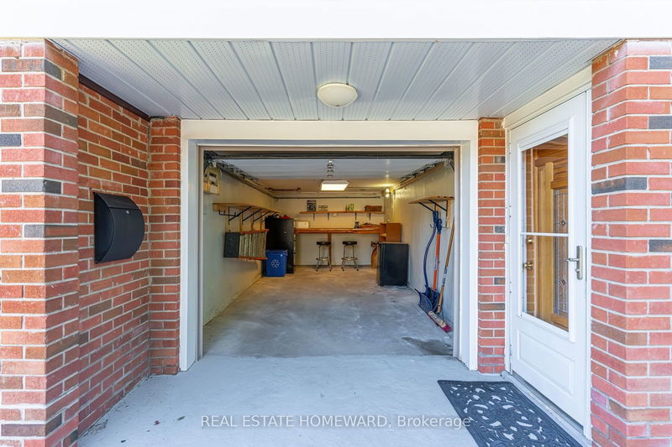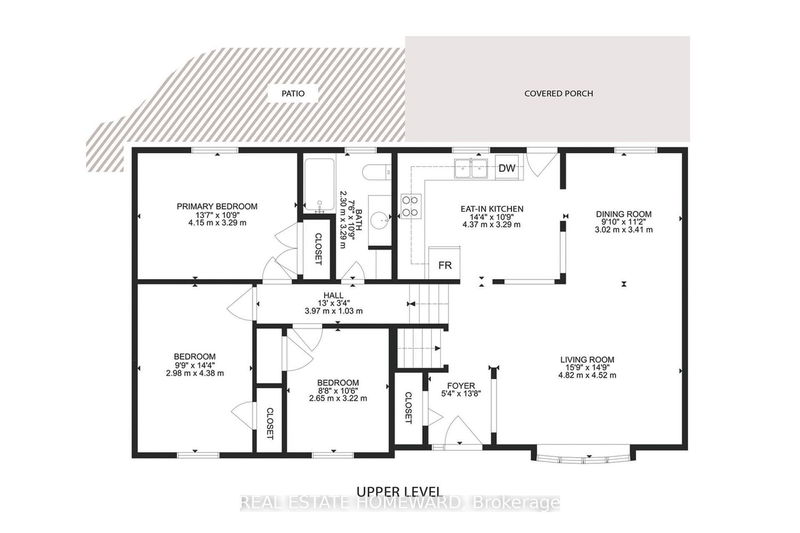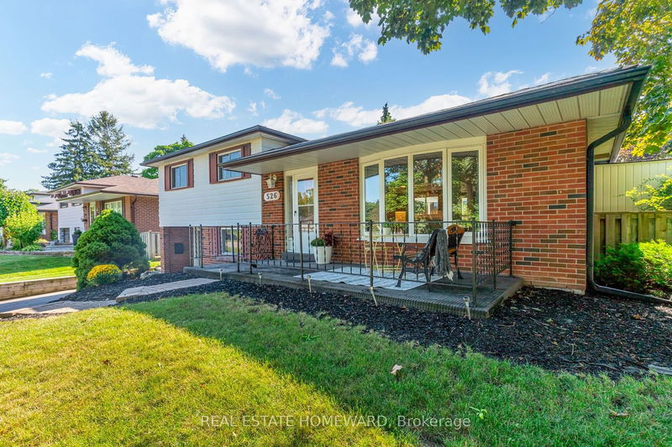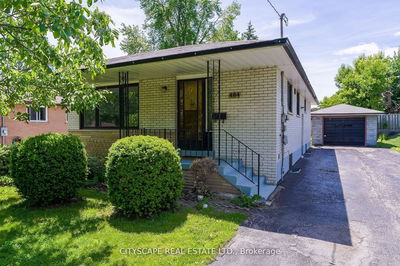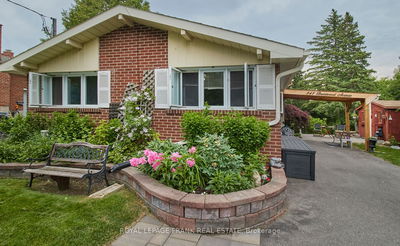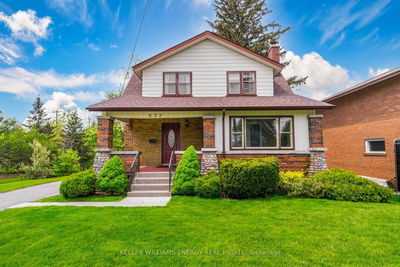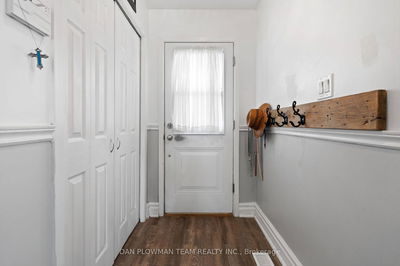Bright & Spacious Home In A Desirable Neighbourhood - A Terrific Split Level Floor Plan With Just Over 2000 Interior Square Feet Sitting On A Lush Pie Shaped Lot. This Home Has Been Meticulously Maintained & Features Many Updates; Gleaming Hardwood Floors, Updated Broadloom. Updated Vinyl Windows, Newer Roof & Soffits. Freshly Painted (2023). Many Potlights, Wall Sconces & Ceiling Fans. Overall Excellent Closets & Storage Plus A Family-Friendly Mud Room. So Much Space... With A Main Floor Den PLUS A Lower Level REC Room With Wet Bar. Be Crafty - This Large Garage Features An Integrated Workshop Bench + Theres An Additional Side Yard Potting Shed (With Hydro For A Former Hot Tub). Easy Backyard Entertaining With A Huge Covered Porch & BBQ Gas Line. You'll Love This Mature Treelined Street & Its Located Across From A Ravine With Trails. Walk to Centennial Park. Oshawa Creek, Oshawa Golf & Curling Club. Close To Grocery Stores, LCBO, Costco, Tim Hortons and Many Great Retail Shops.
详情
- 上市时间: Wednesday, August 30, 2023
- 3D看房: View Virtual Tour for 526 Arnhem Drive
- 城市: Oshawa
- 社区: O'Neill
- 交叉路口: Central Park And Adelaide Ave
- 详细地址: 526 Arnhem Drive, Oshawa, L1G 2J5, Ontario, Canada
- 客厅: Hardwood Floor, Bow Window, Open Concept
- 厨房: Eat-In Kitchen, O/Looks Living, Walk-Out
- 家庭房: Side Door, Hardwood Floor, Pot Lights
- 挂盘公司: Real Estate Homeward - Disclaimer: The information contained in this listing has not been verified by Real Estate Homeward and should be verified by the buyer.

