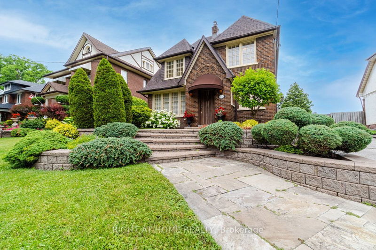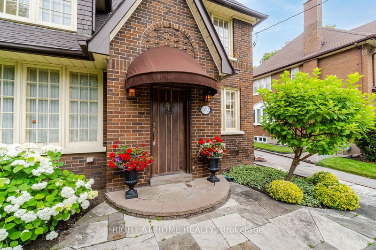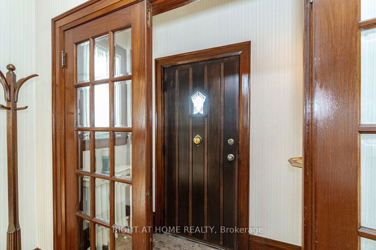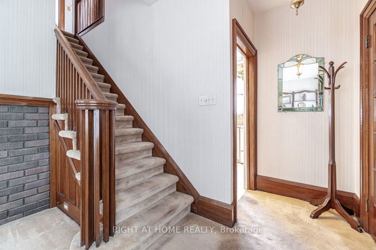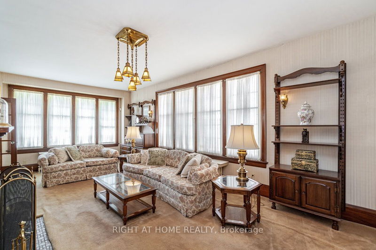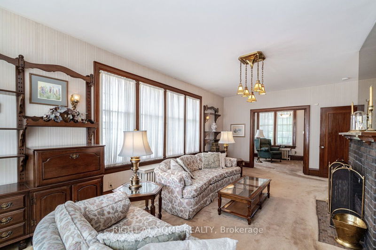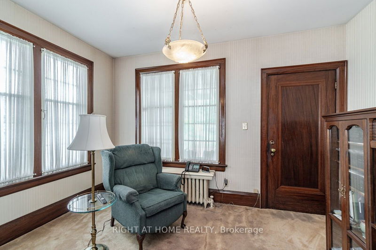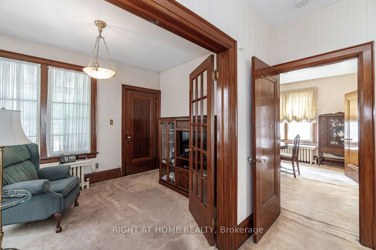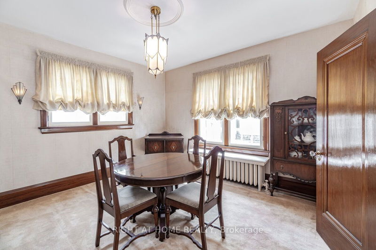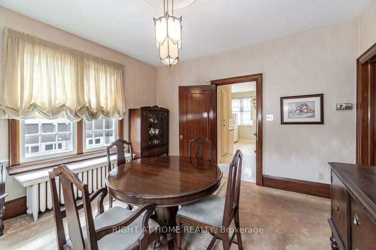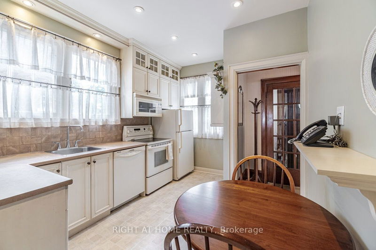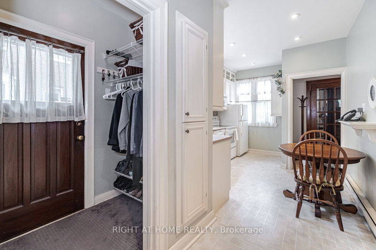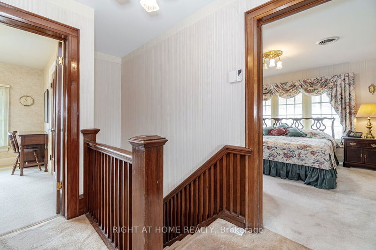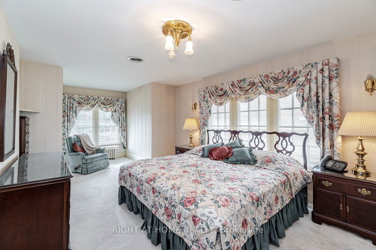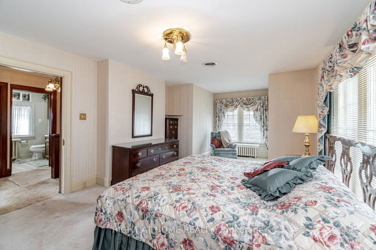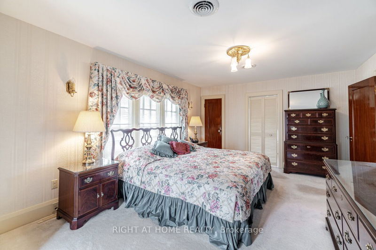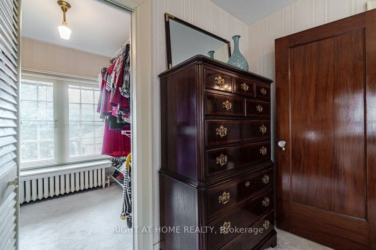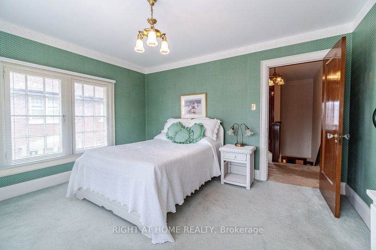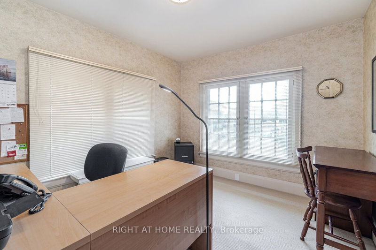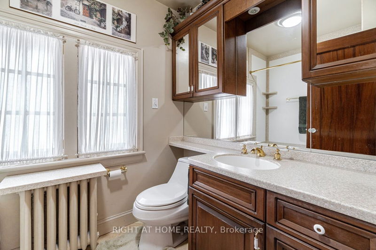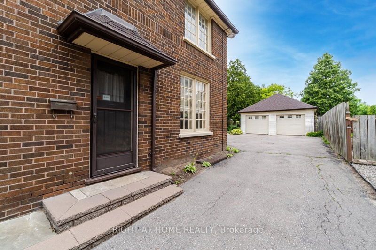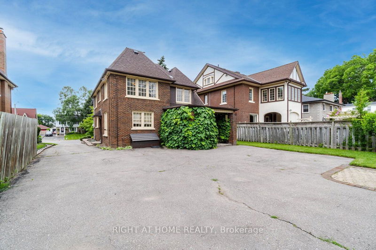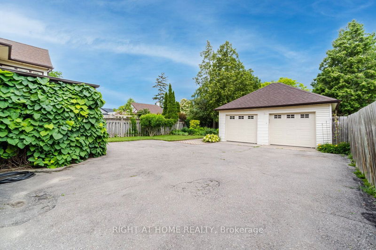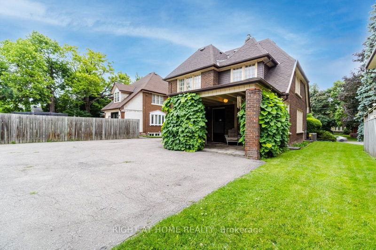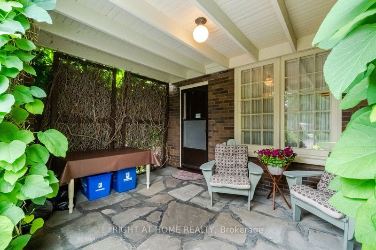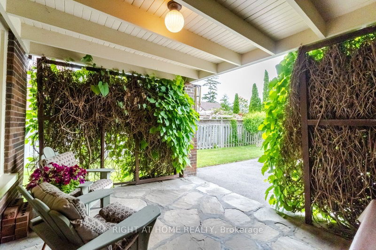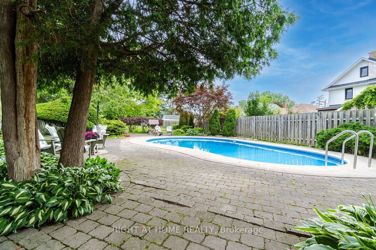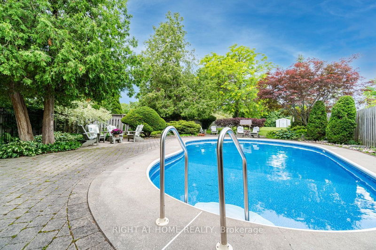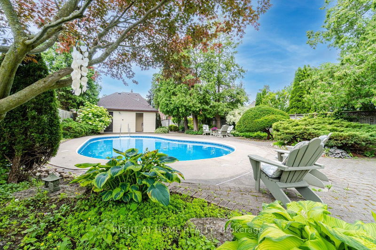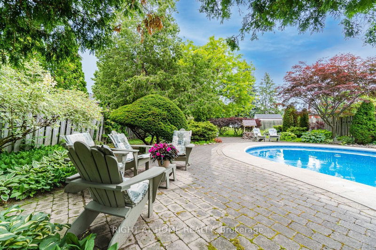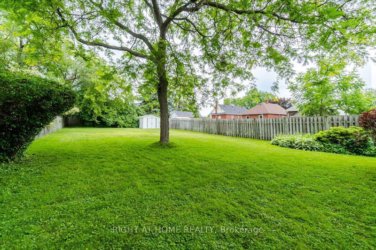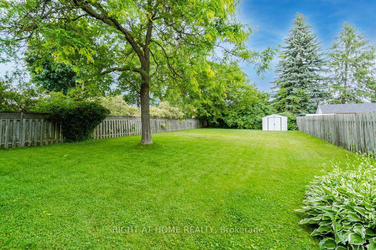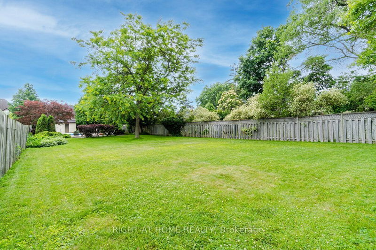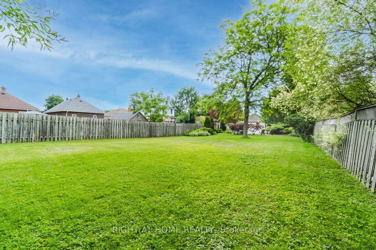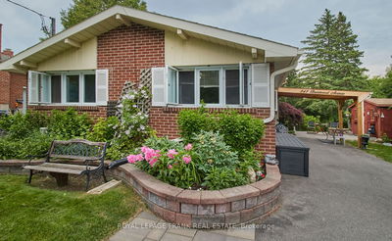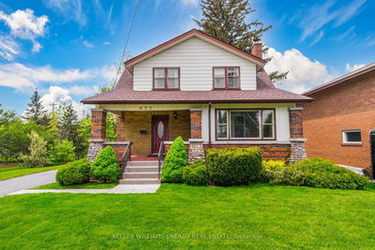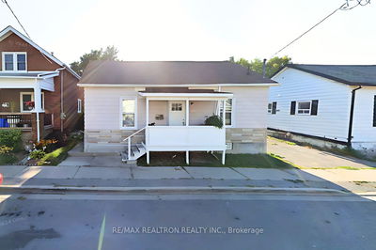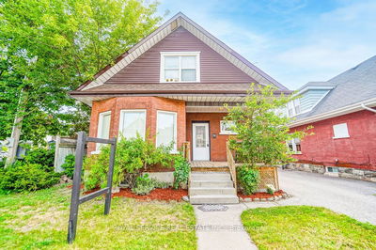Entertainers Dream yard, on a park-like 341 foot lot with a gated pool deck area and interlock walkways. Lush gardens and stone landscaping .This Classic 3 bedroom home built (1928) with high ceilings, some hardwood under carpet, and sun filled rooms throughout . Front door opens to formal foyer with classic wood trim, French doors casing and staircase. Huge Living Room With Wood Fireplace . Upgraded kitchen. Upper level boasts 3 generous sized bedrooms and upgraded 4 piece bath w/ Jacuzzi style tub . Large master has a walk-in closet, sitting area, and panoramic views. Parking for 8+ in L shaped drive including double garage w/ opener. Den with w/o to covered Patio area with stone floor . Lush landscaping and Gardens, Wrought Iron Fencing & Gate separating the pool area and deep fenced yard . Home needs some updates but a classic beauty with a magnificent style ,lot , and potential EZ to show.
详情
- 上市时间: Tuesday, July 18, 2023
- 3D看房: View Virtual Tour for 372 King Street E
- 城市: Oshawa
- 社区: O'Neill
- 详细地址: 372 King Street E, Oshawa, L1H 1E2, Ontario, Canada
- 客厅: Fireplace, Broadloom, B/I Bookcase
- 厨房: Eat-In Kitchen, Vinyl Floor, Pot Lights
- 挂盘公司: Right At Home Realty - Disclaimer: The information contained in this listing has not been verified by Right At Home Realty and should be verified by the buyer.

