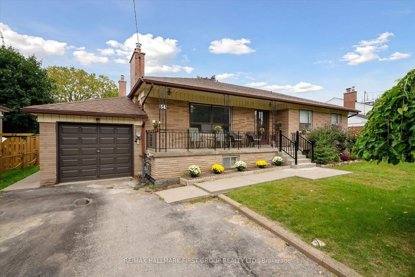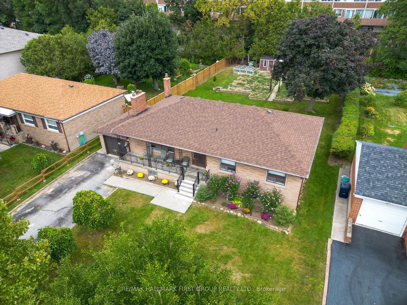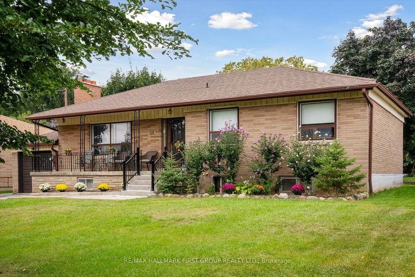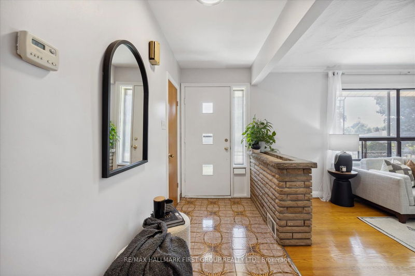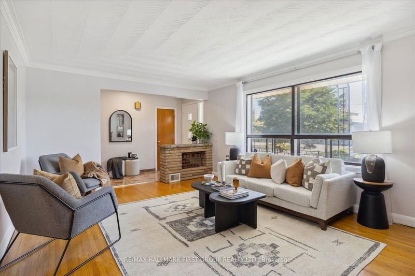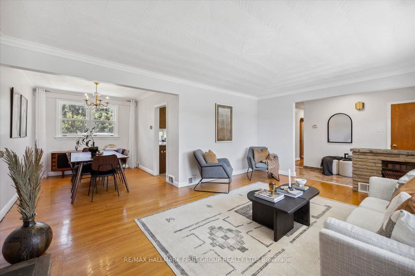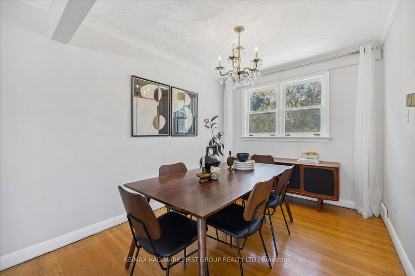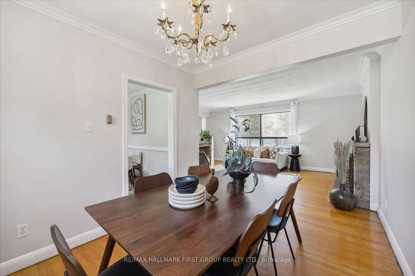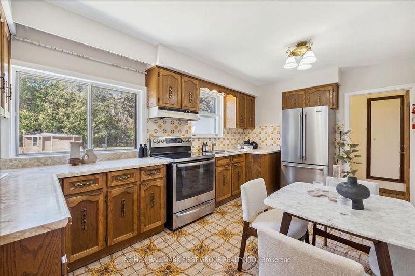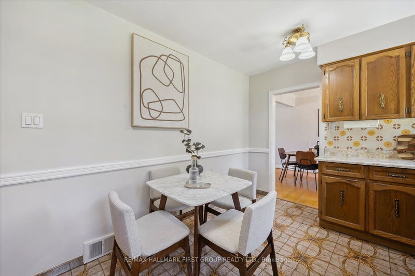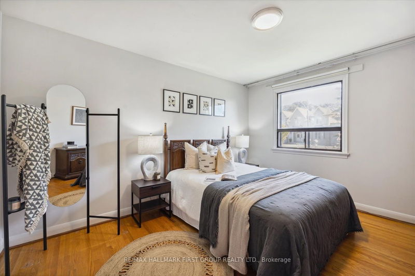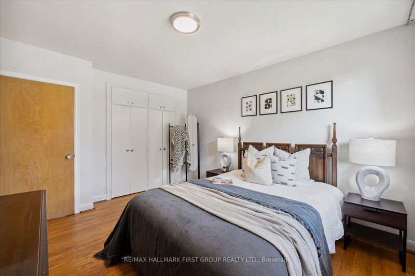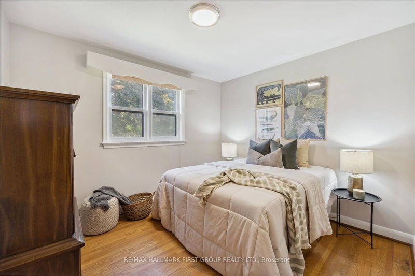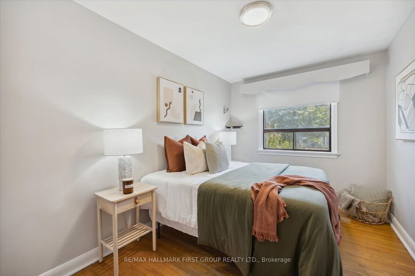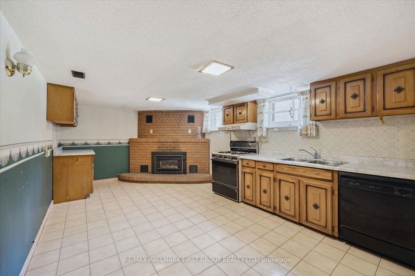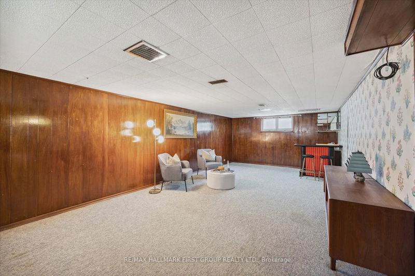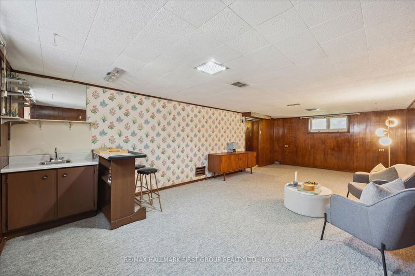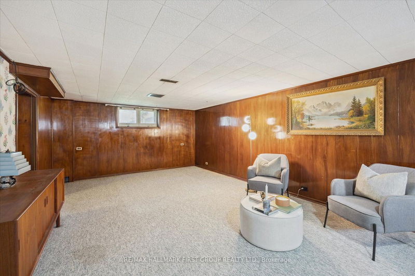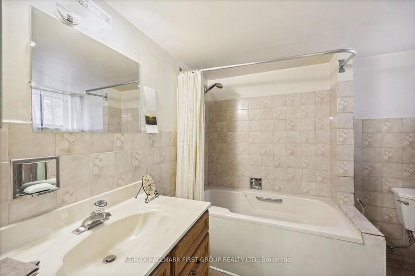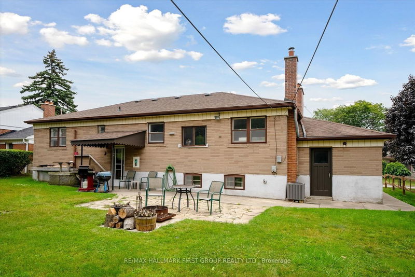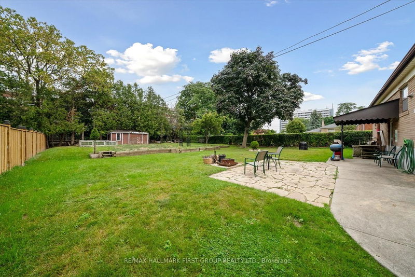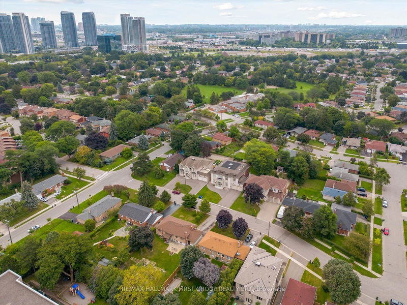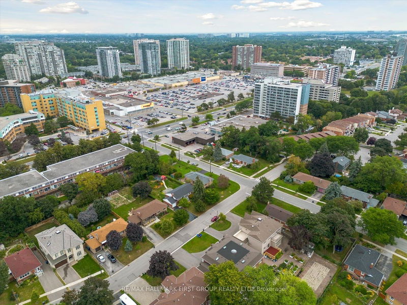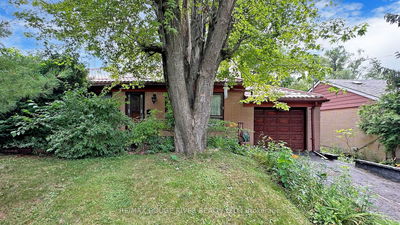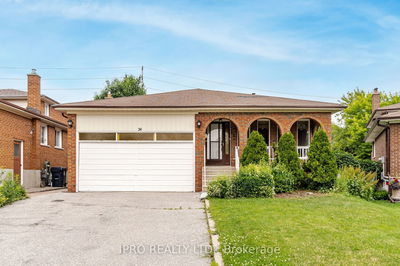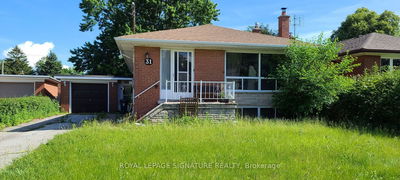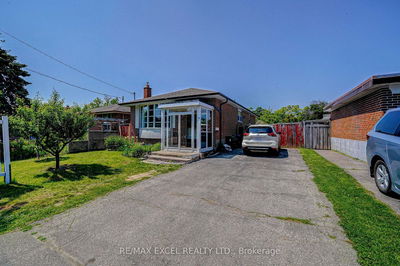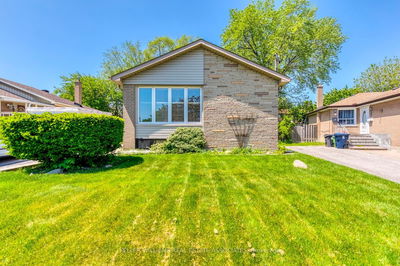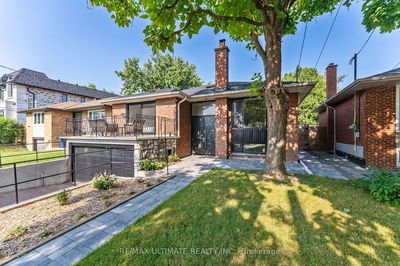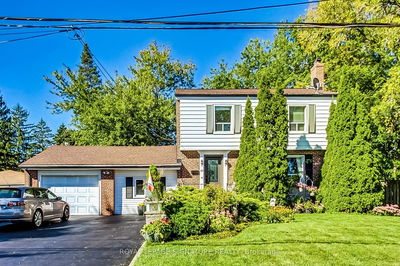Large lot lovers you don't want to miss out on this 70'x160' property in this prestigious neighbourhood of Scarborough with a charming, spacious bungalow featuring over 1,250 sqft on the main level, 3 good-sized bedrooms, and 2 full bathrooms, and a finished basement with a side entrance that presents a great opportunity for an in-law suite or additional living space. A property like this is a rare find in this prime location so seize the moment!
详情
- 上市时间: Tuesday, August 29, 2023
- 3D看房: View Virtual Tour for 54 Neddie Drive
- 城市: Toronto
- 社区: Tam O'Shanter-Sullivan
- 交叉路口: Sheppard Ave E / Allanford Rd
- 详细地址: 54 Neddie Drive, Toronto, M1T 2T1, Ontario, Canada
- 客厅: Fireplace, Picture Window, Hardwood Floor
- 厨房: Stainless Steel Appl, Eat-In Kitchen, Ceramic Floor
- 厨房: Fireplace, Window, Ceramic Floor
- 挂盘公司: Re/Max Hallmark First Group Realty Ltd. - Disclaimer: The information contained in this listing has not been verified by Re/Max Hallmark First Group Realty Ltd. and should be verified by the buyer.

