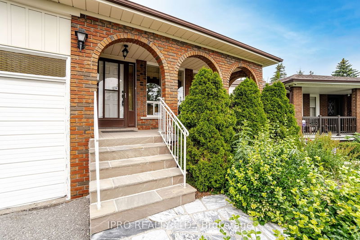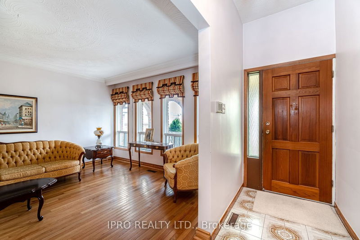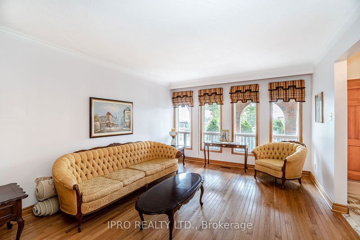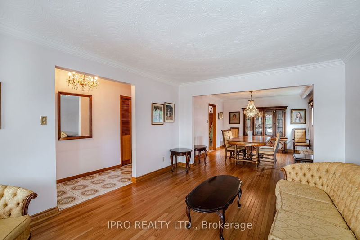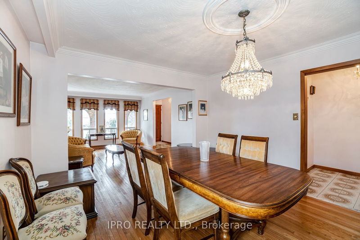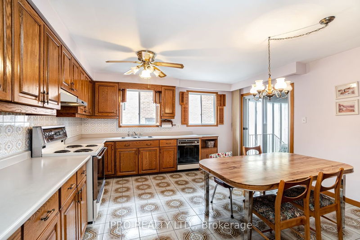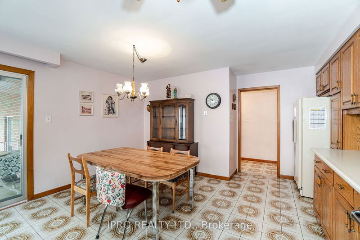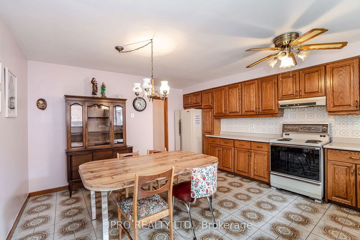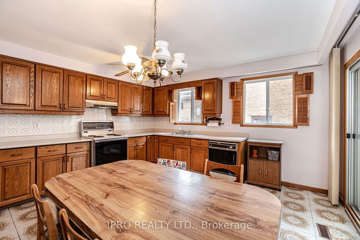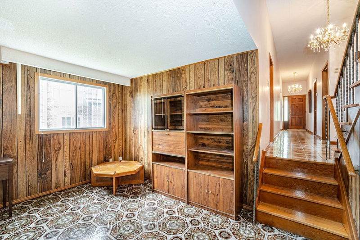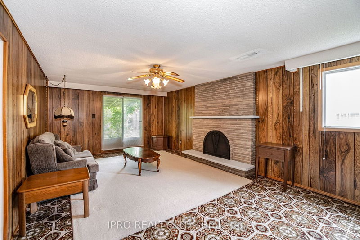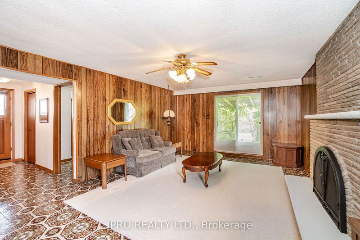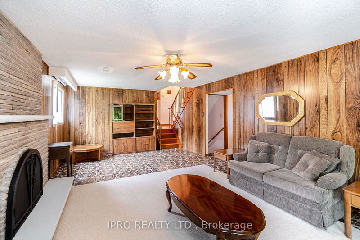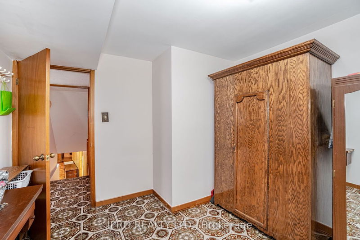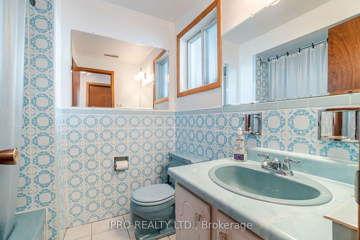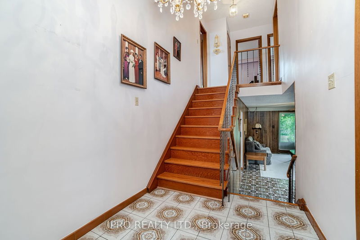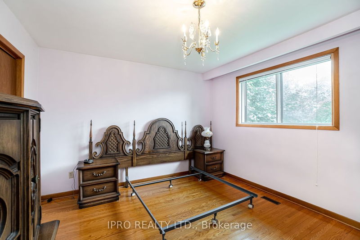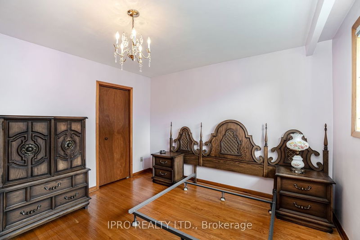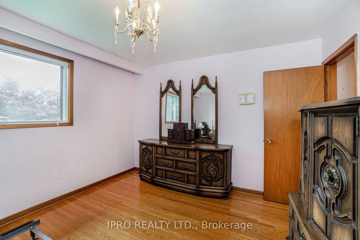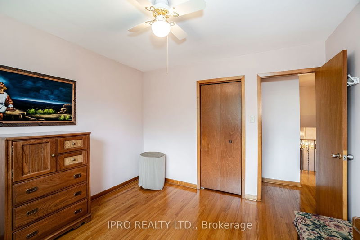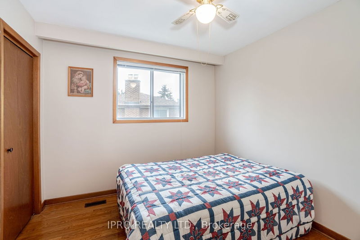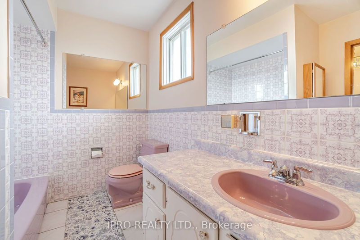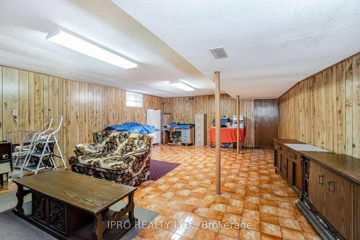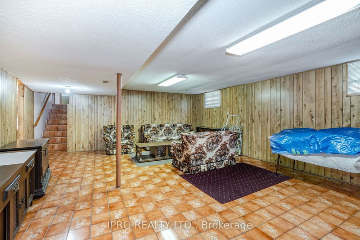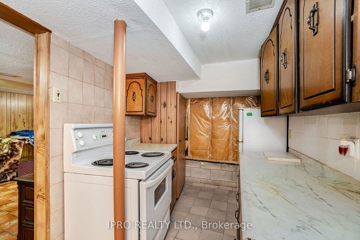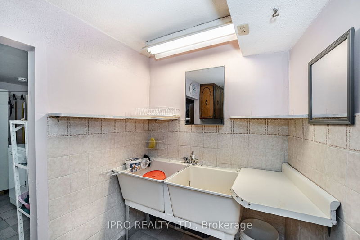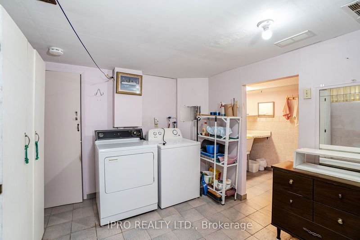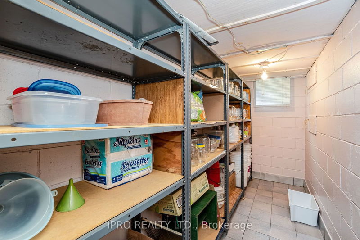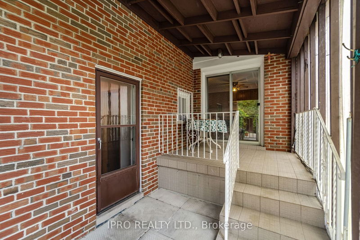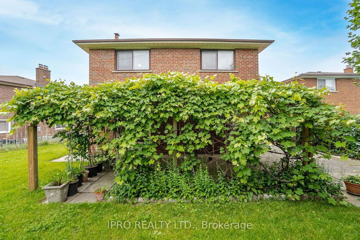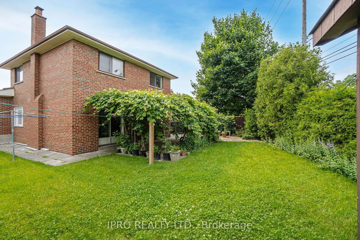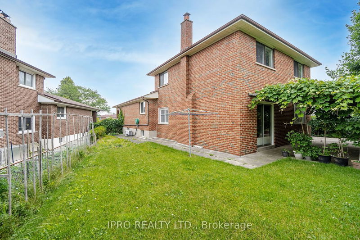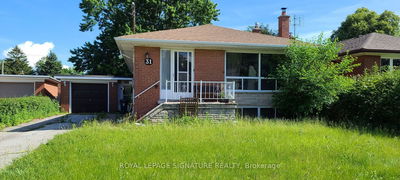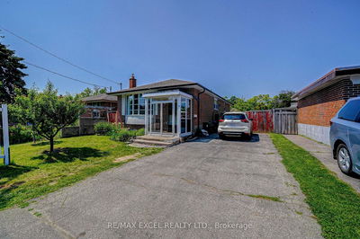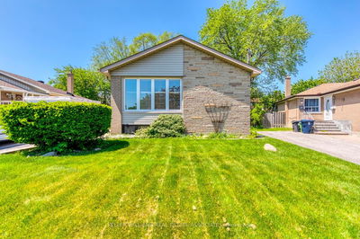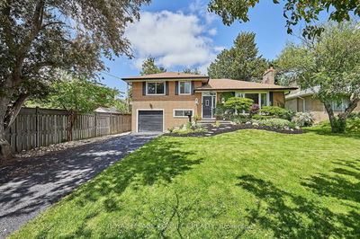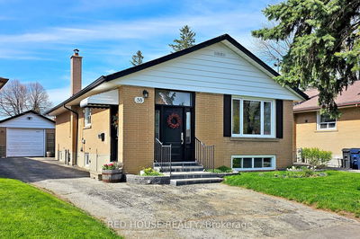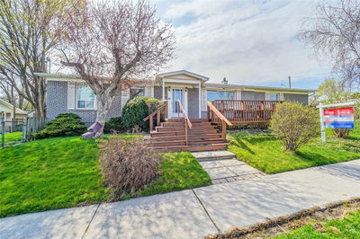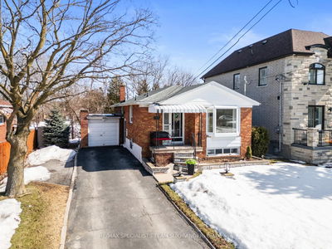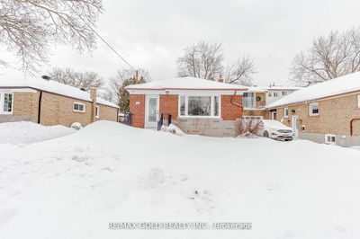This beautiful and meticulously maintained home is a real gem and a pride of ownership. One owner for over 45 years, built in 1977 by custom builder, quality solid construction. It offers over 3000 sf of very functional living space with endless possibilities either for family, investors or both. It is very spacious 4 level back-split with separate side entrance. It features great quality newer oak floors on main and upper levels, large family size kitchen with solid oak cabinets and walk out to the side patio and the backyard, fabulous family room with wood burning fireplace and walkout to the backyard. It also offers ample storage space with 2 cold rooms, one storage room and garage second level storage. Great location, close to shopping, schools, parks, transportation, minutes to 401. Do not miss the opportunity to own this stunning property * come and see *
详情
- 上市时间: Tuesday, July 04, 2023
- 3D看房: View Virtual Tour for 24 Arkona Drive
- 城市: Toronto
- 社区: Tam O'Shanter-Sullivan
- 交叉路口: 401 & Warden
- 详细地址: 24 Arkona Drive, Toronto, M1T 1X3, Ontario, Canada
- 客厅: Combined W/Dining, Window, Hardwood Floor
- 厨房: Eat-In Kitchen, W/O To Patio, Ceramic Floor
- 家庭房: Brick Fireplace, W/O To Yard, Ceramic Floor
- 家庭房: Window, Ceramic Floor
- 厨房: Ceramic Floor
- 挂盘公司: Ipro Realty Ltd. - Disclaimer: The information contained in this listing has not been verified by Ipro Realty Ltd. and should be verified by the buyer.



