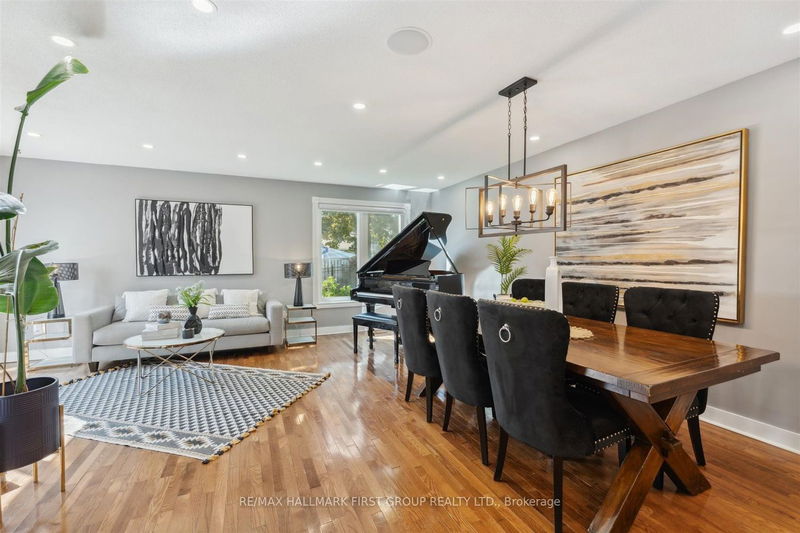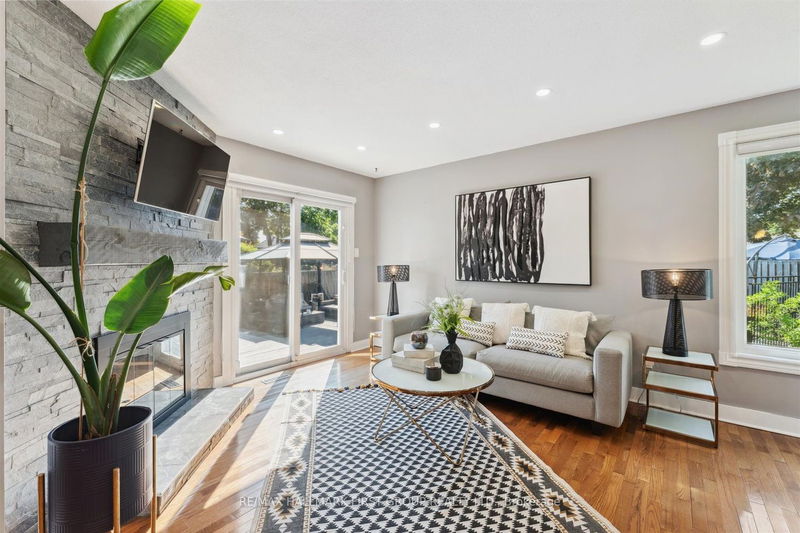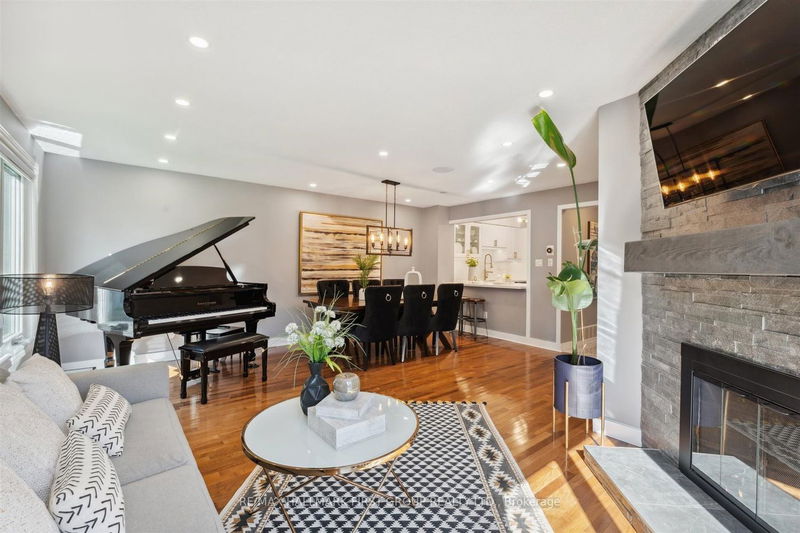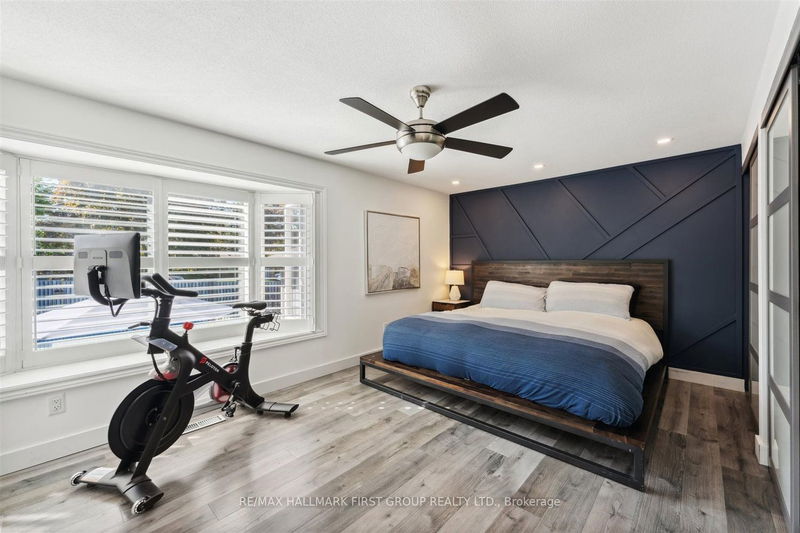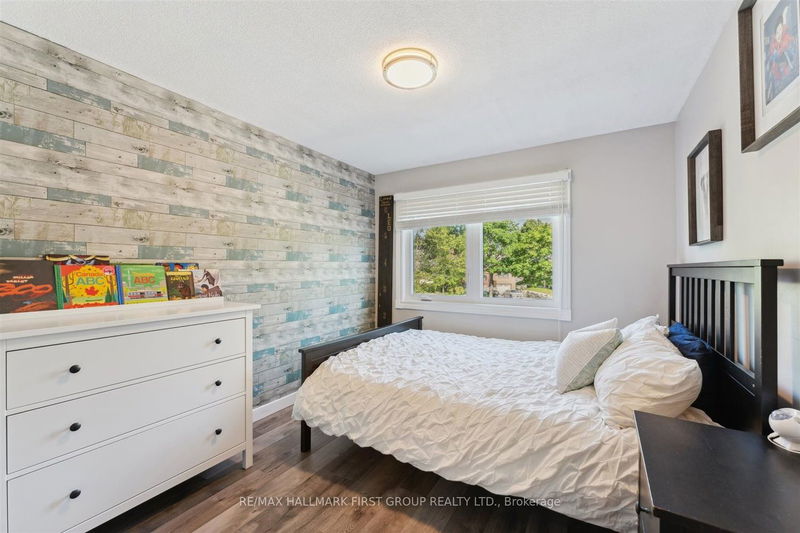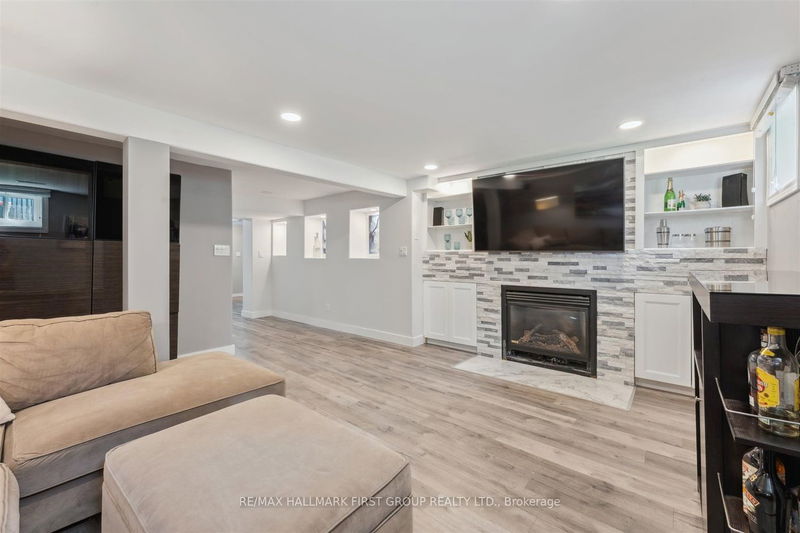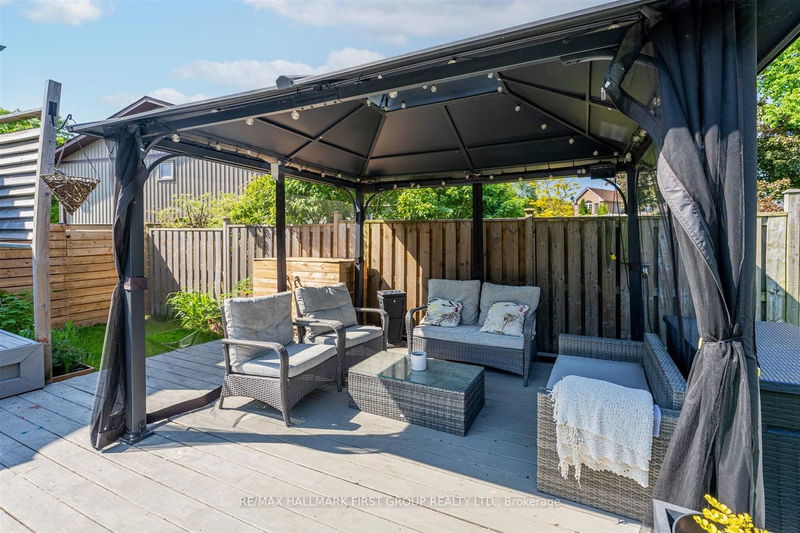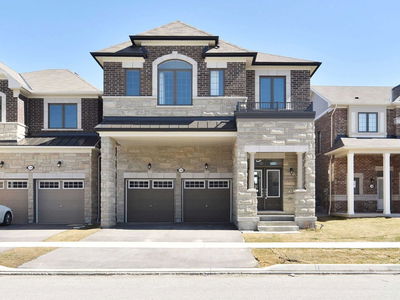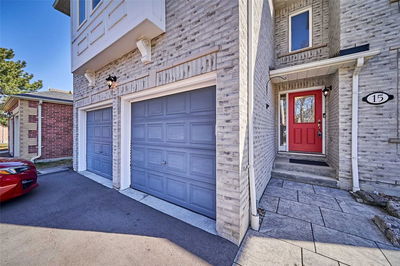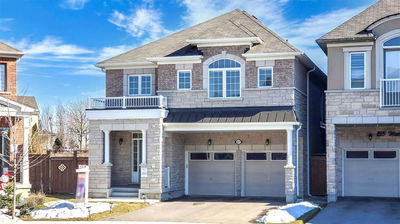This is home! Completely renovated 4-bedroom home located on a quiet Court w. spectacular pie shaped backyard oasis. Your completely private yard with no neighbours behind features two-tier deck with gazebo, plenty of grass space & inground pool! Fall in love the moment you pull into the driveway with mature landscaping & manicured gardens, oversized front porch overlooks cul-de-sac & leads to renovated bright eat in kitchen with granite counters, custom backsplash, pantry, stainless appliances, breakfast bar, plus bay window! Open concept living & dining room feature fireplace & walk out to fully fenced yard. Upstairs you'll find 3 large bedrooms, primary features w/w closets plus feature wall with fireplace & built-in storage on either side that overlooks the backyard. Renovated 4pc bathroom & generous secondary bedrooms with double closets plus an oversized hall closet. Fabulous family room with feature wall & above grade windows, direct garage access & additional 4th bedroom that
详情
- 上市时间: Wednesday, May 31, 2023
- 3D看房: View Virtual Tour for 4 Muir Crescent
- 城市: Whitby
- 社区: Lynde Creek
- 交叉路口: Mcquay Blvd / Rossland Rd W
- 详细地址: 4 Muir Crescent, Whitby, L1P 1B6, Ontario, Canada
- 厨房: Breakfast Bar, Bay Window, Custom Backsplash
- 客厅: W/O To Deck, Pot Lights, O/Looks Backyard
- 家庭房: Large Window, Laminate, O/Looks Backyard
- 挂盘公司: Re/Max Hallmark First Group Realty Ltd. - Disclaimer: The information contained in this listing has not been verified by Re/Max Hallmark First Group Realty Ltd. and should be verified by the buyer.







