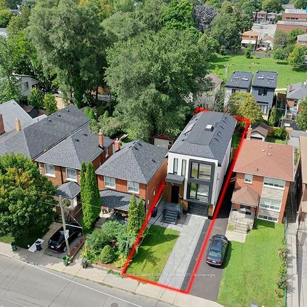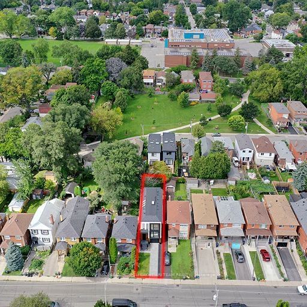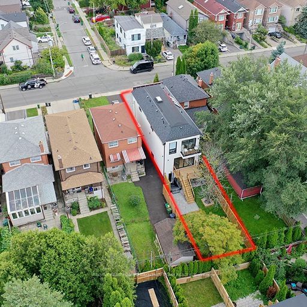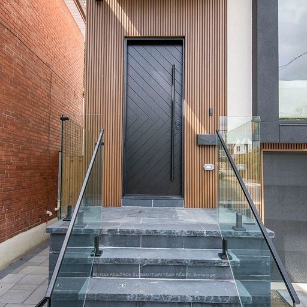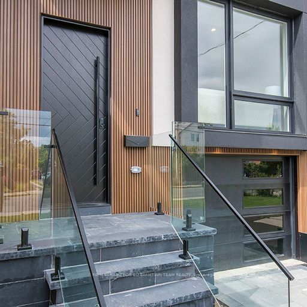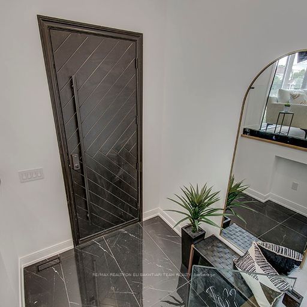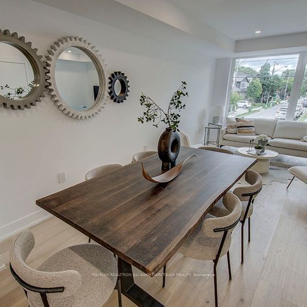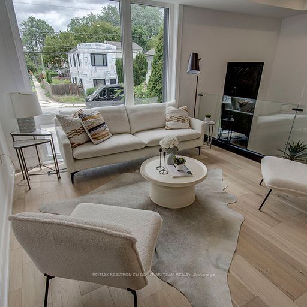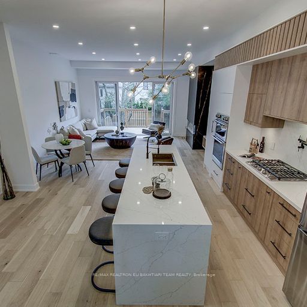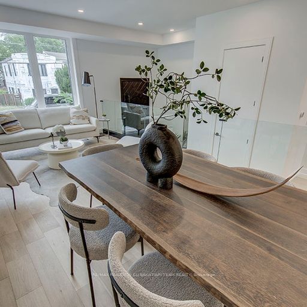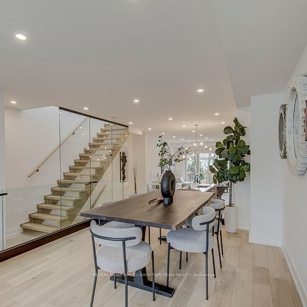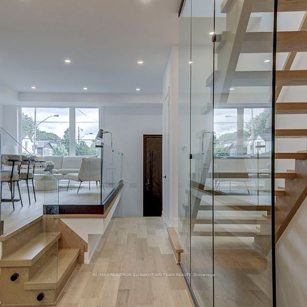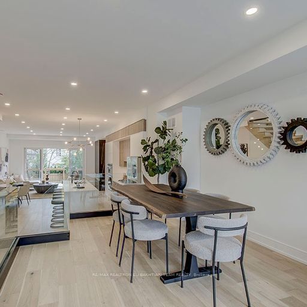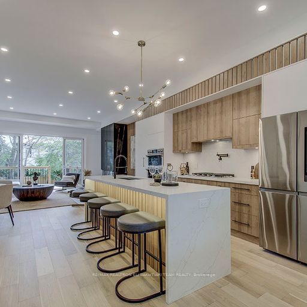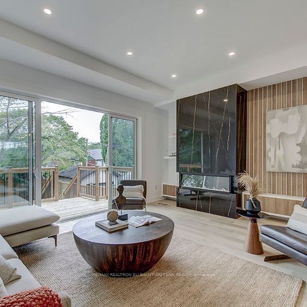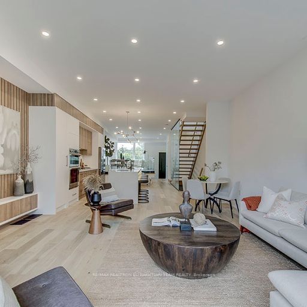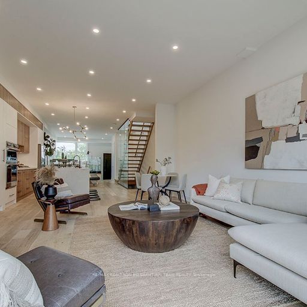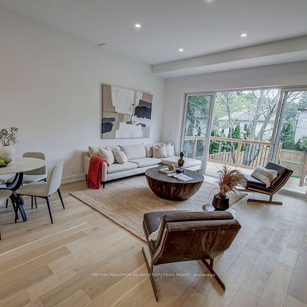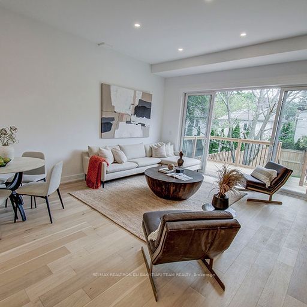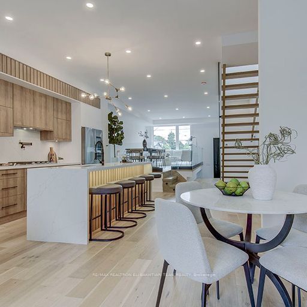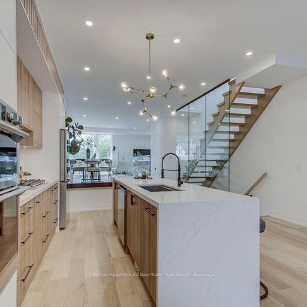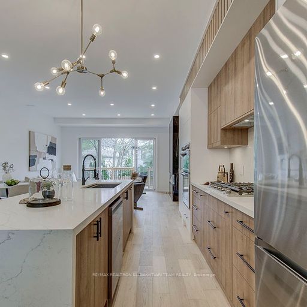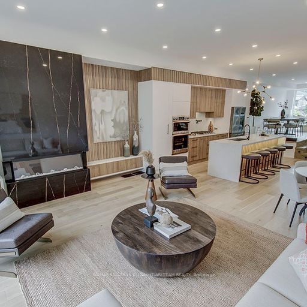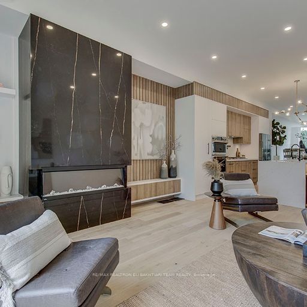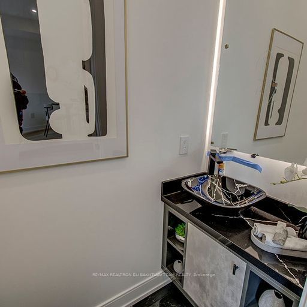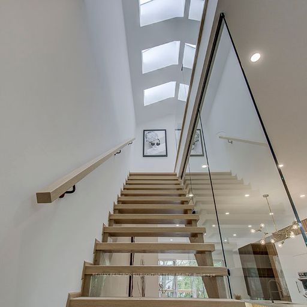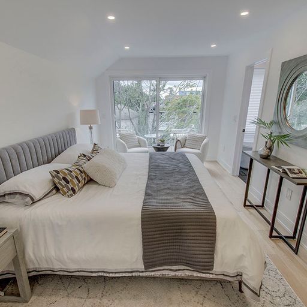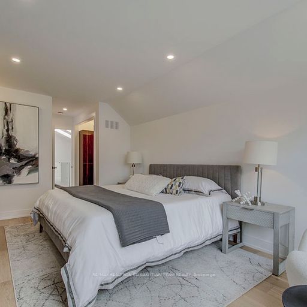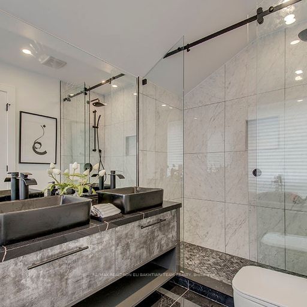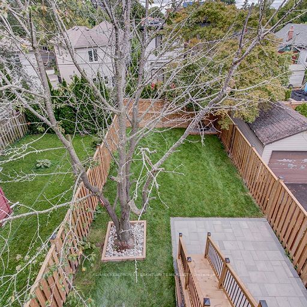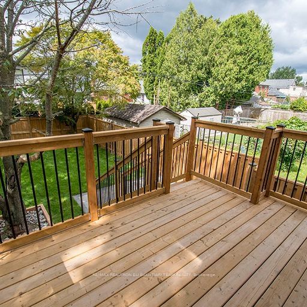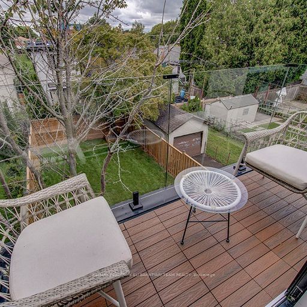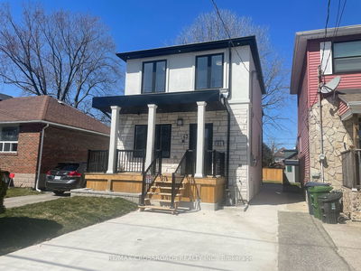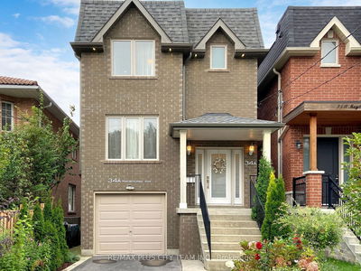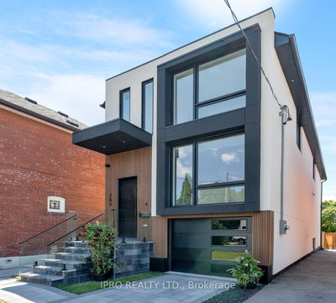Charming & Mesmerizing! Custom Built Home W/ Impeccable Luxury Finishes! Open Concept Main Floor Invites The Most Discerning Buyers & All Their Guests! This Incredible 4+1 Custom Home Boasts ~3000sqft Living Space, & Open Concept Main Floor W/10' Ceilings. Impeccable Craftsmanship & Unyielding Attention to Detail. Sunny Layout W Hardwood Floor. Chef's Style Family Kitchen, W/ Marble Counters & Backsplash, Built-in S/S Appliances, Marble Waterfall Centre Island & W/ Fireplace. Walk-Out to Epic Private Oasis Deck & Privacy Fenced Back Yard & BBQ Gas Hook. Three Skylights Greet You As You Walk Up The Open Riser Stairs W/ Glass Railings! Breathtaking Primary Bedroom W/Balcony, Gorgeous Ensuite W/Glass Shower. Sunny Walk-out, Heated Floor suite Basement Suite W/2nd Laundry & 3-Pc Washroom. Security camera, EV charger in garage. Few Minute drive to the Beaches! Short distance to TTC and Schools , 30 Min Showing!
详情
- 上市时间: Monday, August 21, 2023
- 3D看房: View Virtual Tour for 280 Westlake Avenue
- 城市: Toronto
- 社区: Woodbine-Lumsden
- 交叉路口: Lumsden/Woodbine
- 详细地址: 280 Westlake Avenue, Toronto, M4C 4T6, Ontario, Canada
- 客厅: Step-Up, Large Window, Combined W/Dining
- 厨房: Combined W/Family, Pot Lights, Open Concept
- 家庭房: Balcony, W/O To Deck
- 挂盘公司: Re/Max Realtron Eli Bakhtiari Team Realty - Disclaimer: The information contained in this listing has not been verified by Re/Max Realtron Eli Bakhtiari Team Realty and should be verified by the buyer.

