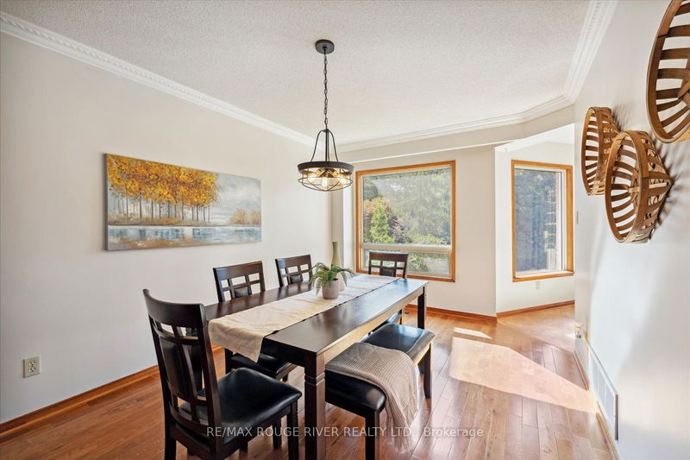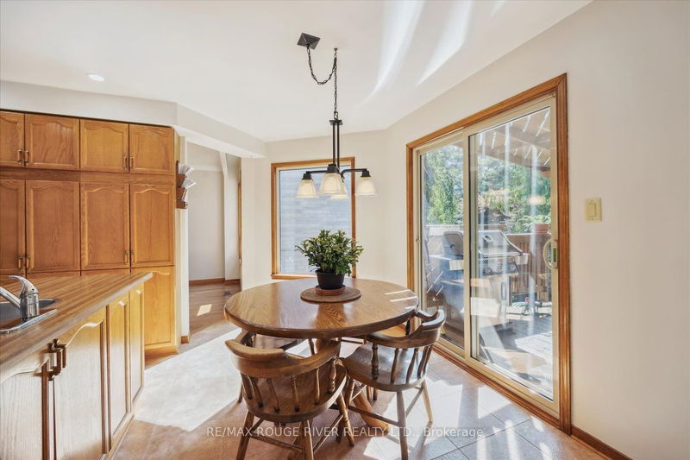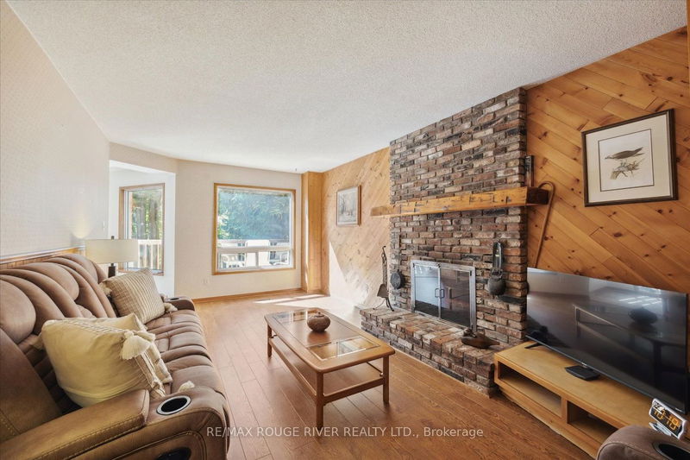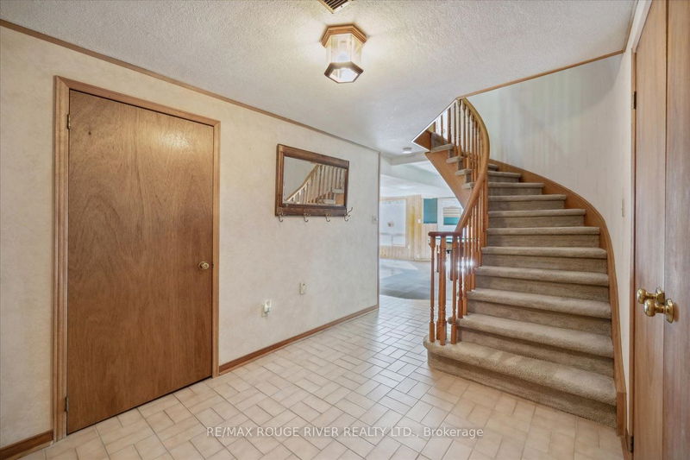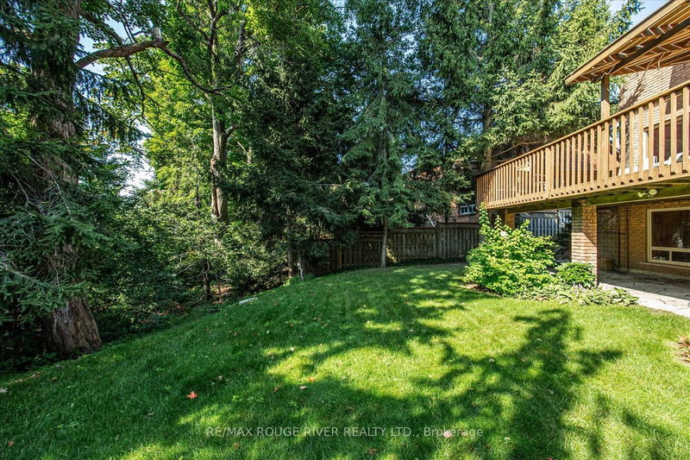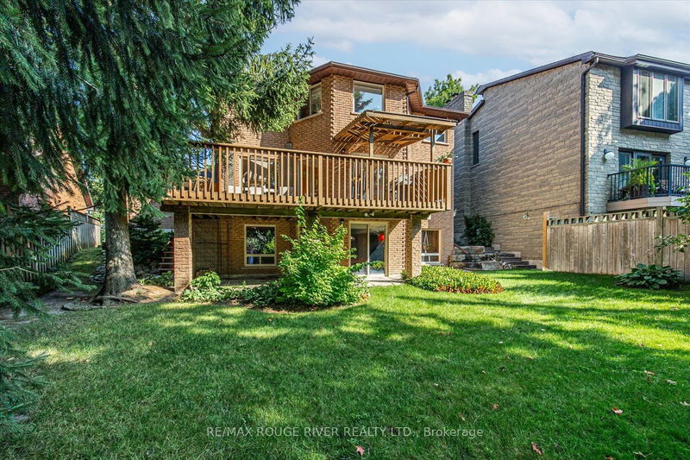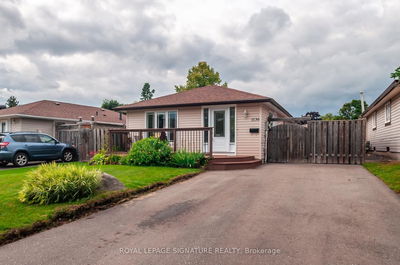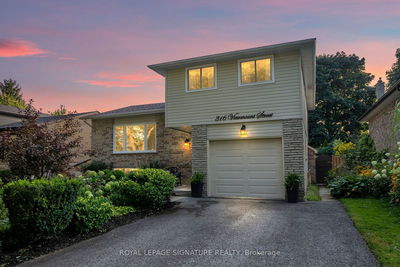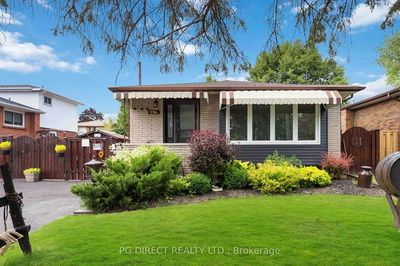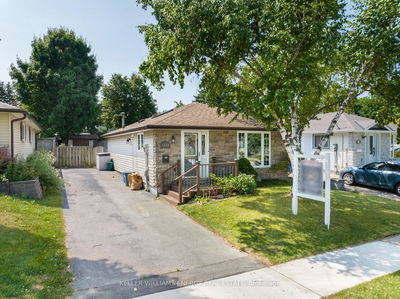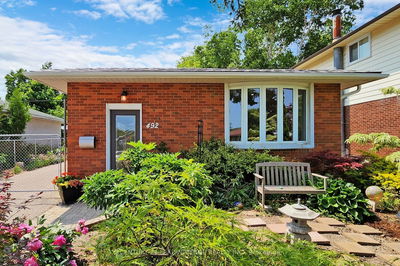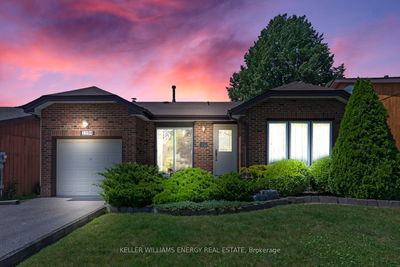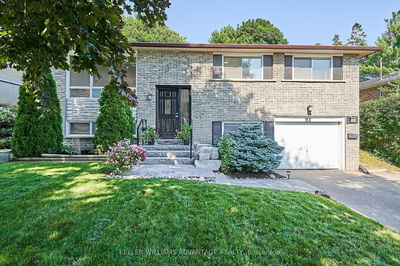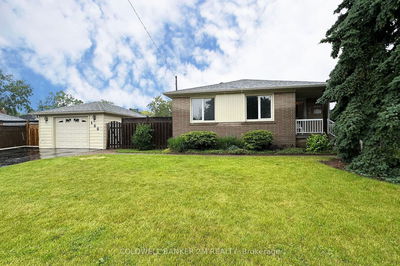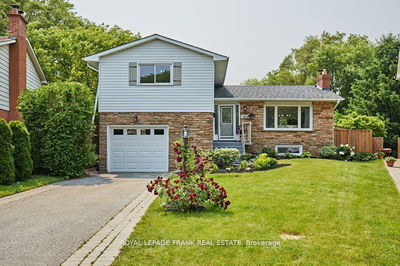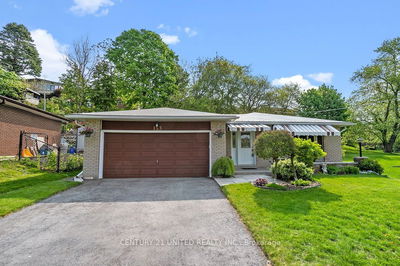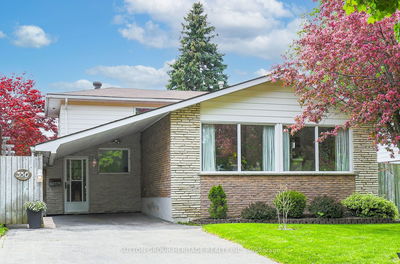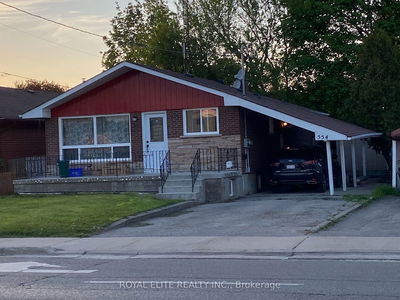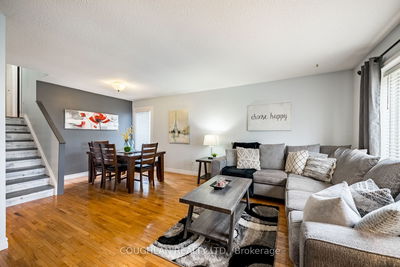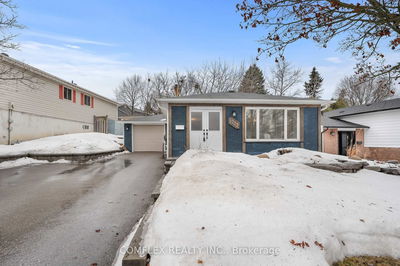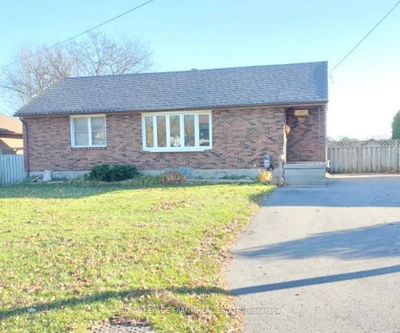Stunning Executive Home Situated On A Ravine Lot On A Private Court. This Home Offers A Blend Of Comfort With Its Various Cozy Living Spaces & A Sense Of Tranquility With Its Beautiful Views. The Spacious Entry Is Complemented With Marble Tiles & Elegant Staircases Connecting The Heart Of The Home With The Upper & Lower Levels. The Main Floor Features An Eat-In Kitchen That Seamlessly Flows To An Expansive Deck, Family Room With Wood-Burning Fireplace, Dining Room Overlooking A Charming, Sunken Living Room, Powder Room & Laundry Room With Garage Access. The Finished Basement Has Entertainment Amenities Including Game Area With Wet Bar, Sitting Area With Wood-Burning Fireplace, Powder Room & A Walk-Out To Park-Like Setting. This Home Also Features A Double Car Garage & Driveway For Four Cars With No Sidewalk To Shovel! Conveniently Located On The Oshawa/Courtice Boarder With Easy Access To Shops, Schools, Restaurants, 401 & 407 Extension!
详情
- 上市时间: Thursday, August 17, 2023
- 3D看房: View Virtual Tour for 1293 Glenridge Court
- 城市: Oshawa
- 社区: Donevan
- 交叉路口: Townline & Olive
- 详细地址: 1293 Glenridge Court, Oshawa, L1H 8L9, Ontario, Canada
- 厨房: Eat-In Kitchen, W/O To Deck, O/Looks Ravine
- 客厅: Hardwood Floor, Sunken Room, O/Looks Dining
- 家庭房: Fireplace, O/Looks Ravine
- 挂盘公司: Re/Max Rouge River Realty Ltd. - Disclaimer: The information contained in this listing has not been verified by Re/Max Rouge River Realty Ltd. and should be verified by the buyer.









