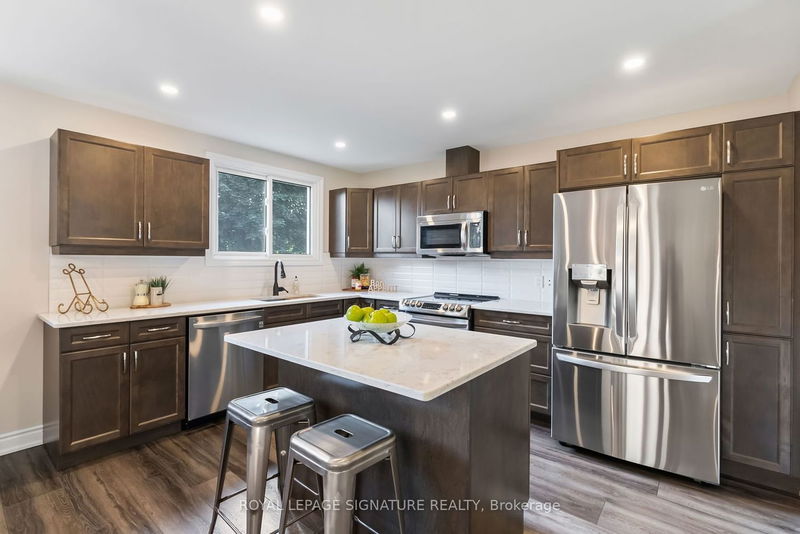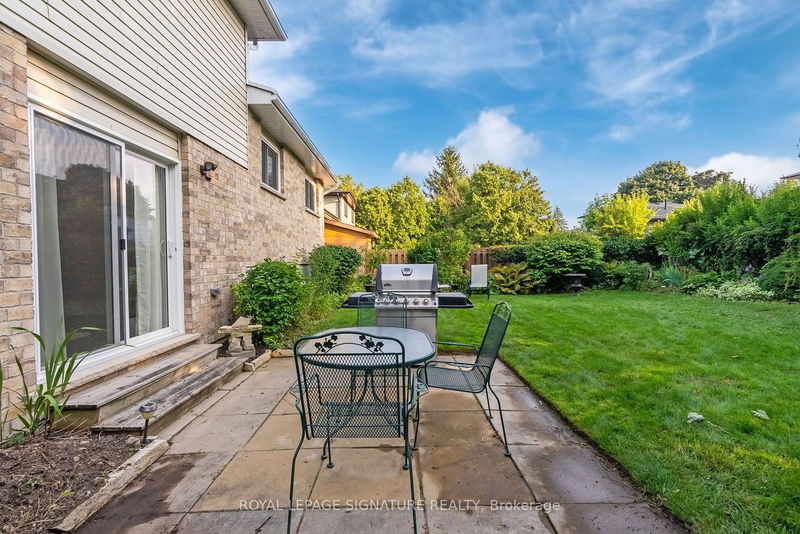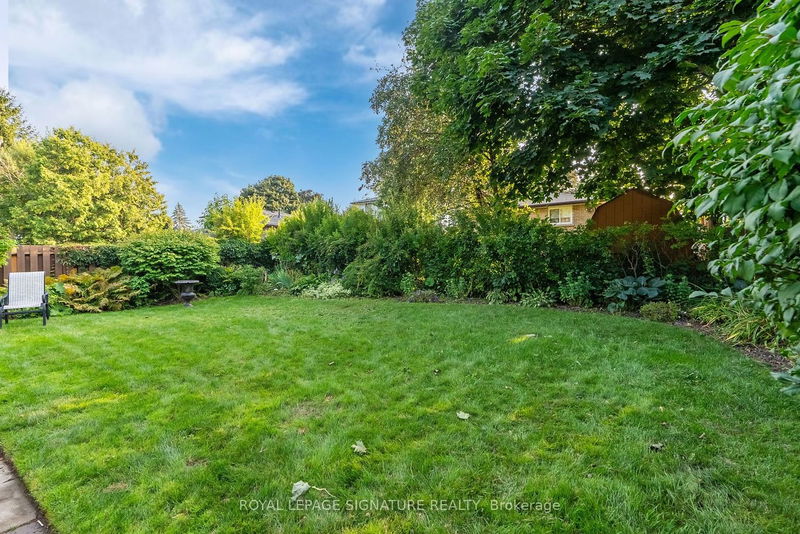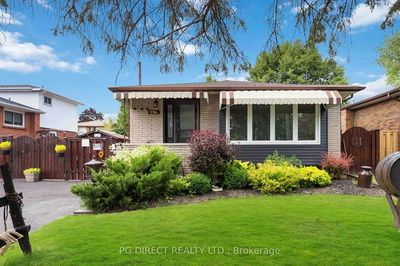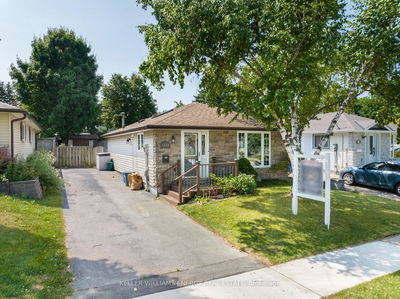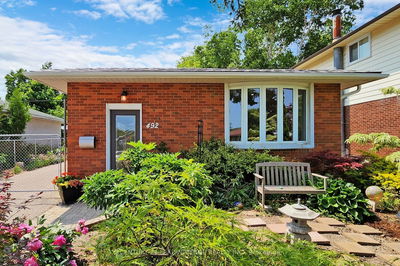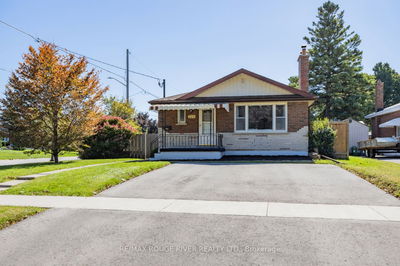Stunning 3 bed, 4-level Sidesplit situated in highly sought-after Donevan neighborhood. This home underwent a complete renovation in 2020-2021, leaving no detail untouched. Just step inside & relish the beauty. Smooth ceilings grace every room, creating a modern & elegant ambiance. The man floor boasts an open-concept layout, seamlessly connecting the liv & din areas. The kitchen is a chef's dream w/quartz countertops, backsplash, soft-close cabinets, pot drawers, pantry & center island featuring breakfast bar, LG S.S. appliances, pot lights & laminate floors adding a touch of sophistication. Heading to the upper level, you'll find 3 generously sized bedrooms, each offering ample space for relaxation & rest. The main bath w/its huge quartz counter vanity, perfect for your daily rituals. Ground floor is equally impressive, featuring a large foyer with closet, access to garage, convenient 2pc bath, & family room adorned w/laminate flooring, gas fp & w/o to patio & fenced yard.
详情
- 上市时间: Thursday, August 10, 2023
- 3D看房: View Virtual Tour for 316 Viewmount Street
- 城市: Oshawa
- 社区: Donevan
- 详细地址: 316 Viewmount Street, Oshawa, L1H 7C3, Ontario, Canada
- 家庭房: W/O To Patio, Gas Fireplace, Laminate
- 厨房: Open Concept, Centre Island, Quartz Counter
- 挂盘公司: Royal Lepage Signature Realty - Disclaimer: The information contained in this listing has not been verified by Royal Lepage Signature Realty and should be verified by the buyer.









