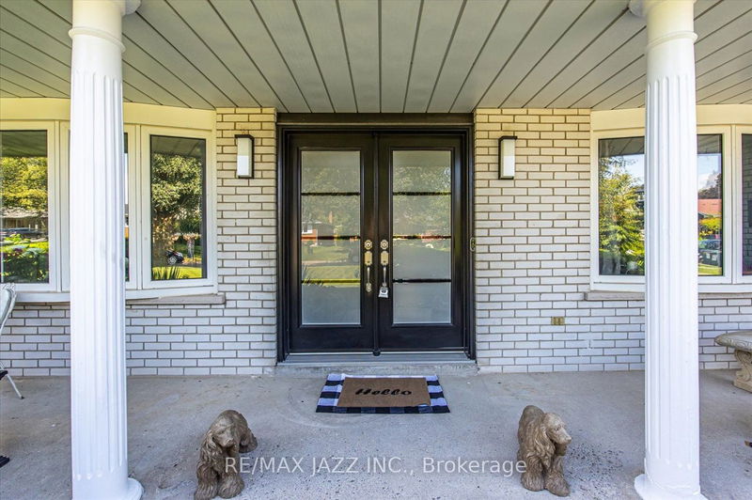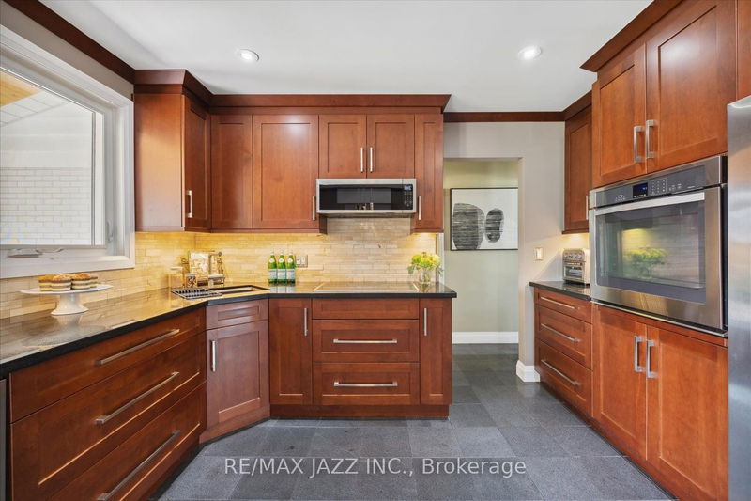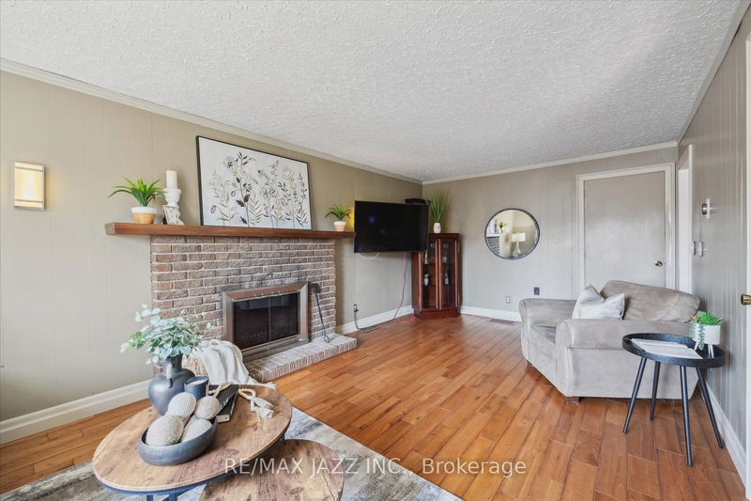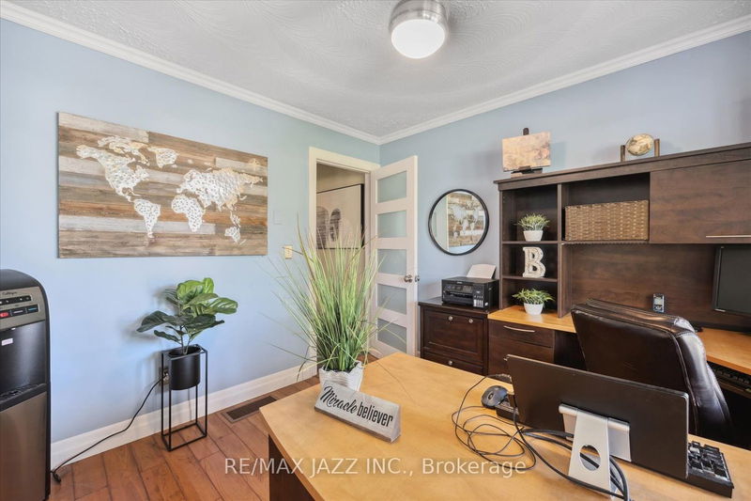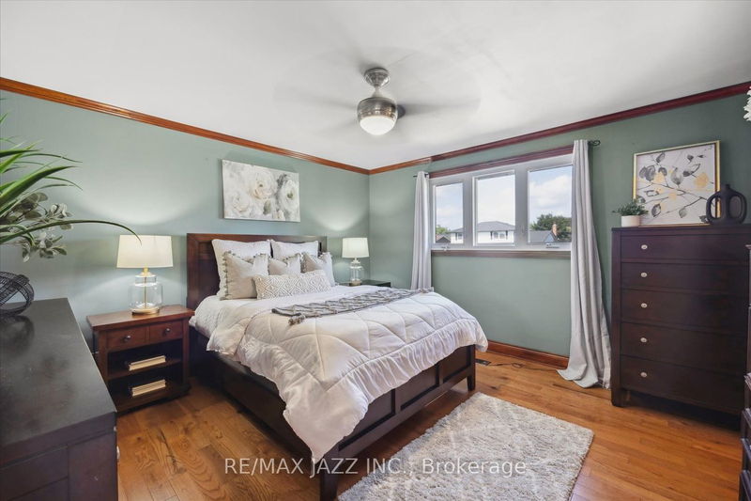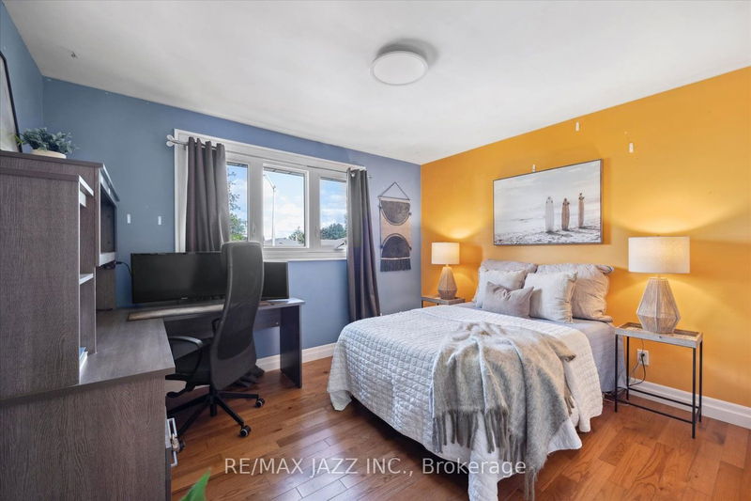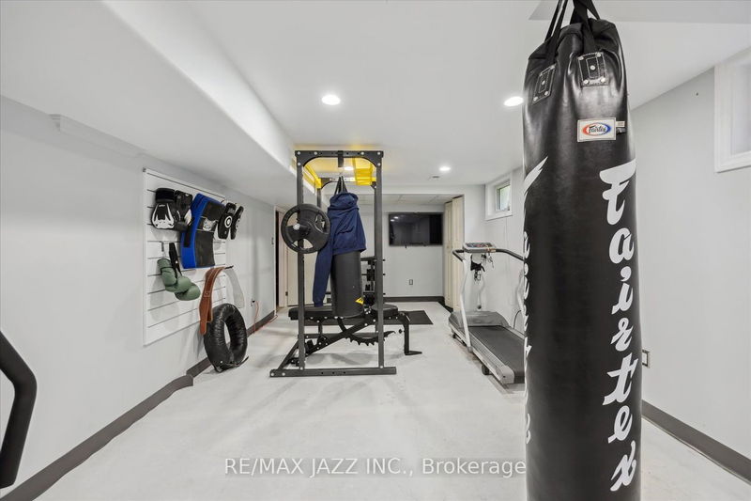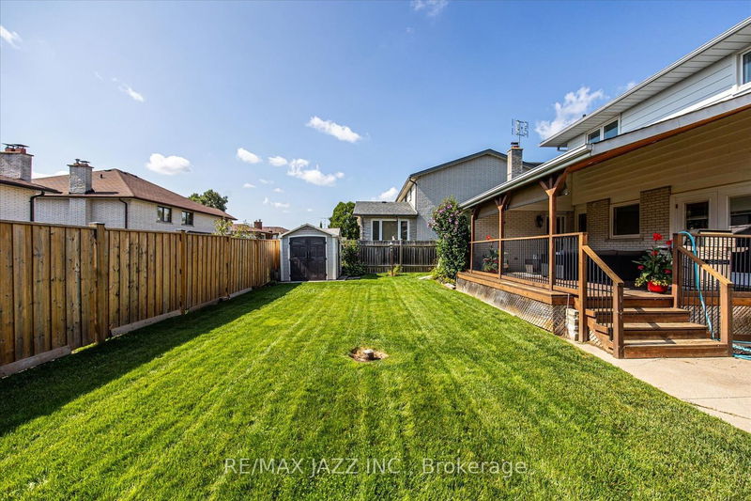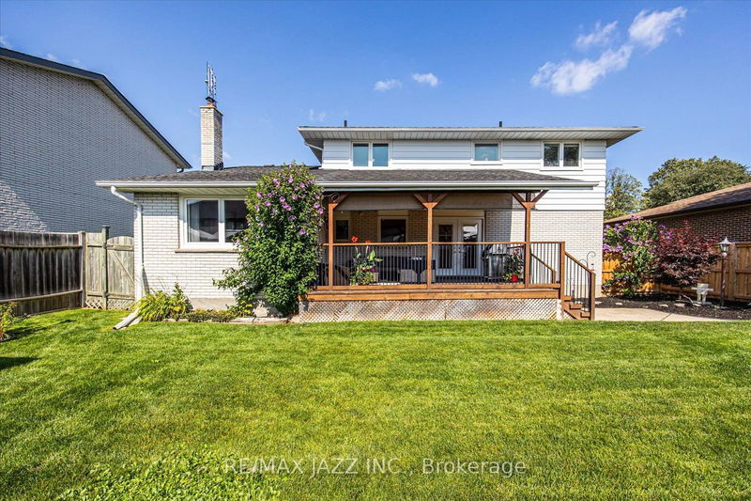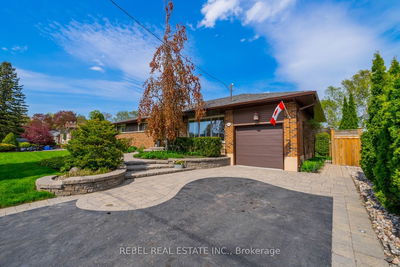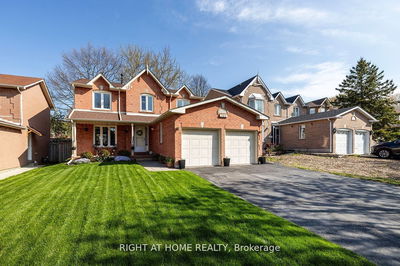This stunning home is located in a highly sought-after neighbourhood with easy access to schools, parks, and shopping. This house boasts a modern eat-in kitchen with ample storage, equipped with stainless steel appliances - built-in oven, double fridge and stove top. Walk-out from kitchen to a beautifully covered deck. Two living spaces, a family room with a wood burning fireplace plus a spacious living room with electric fireplace. The main floor is also home to a convenient office space, perfect for those who work from home. Access to garage from family room. Step outside through not one, but two walk-outs on the main floor to a covered deck. The deck overlooks a tastefully landscaped backyard, offering a private retreat. Four bedrooms upstairs with hardwood flooring. Primary bedroom with ensuite. Plus one bedroom in basement. The basement features a large Recreational space and an office or 5th bedroom.
详情
- 上市时间: Monday, August 14, 2023
- 城市: Oshawa
- 社区: Northglen
- 交叉路口: Thornton Rd N/Rossland Rd W
- 厨房: Granite Floor, W/O To Deck, Pot Lights
- 家庭房: Hardwood Floor, W/O To Deck, Fireplace
- 客厅: Hardwood Floor, Bay Window
- 挂盘公司: Re/Max Jazz Inc. - Disclaimer: The information contained in this listing has not been verified by Re/Max Jazz Inc. and should be verified by the buyer.



