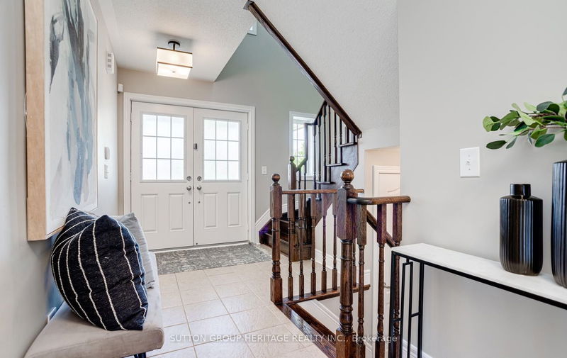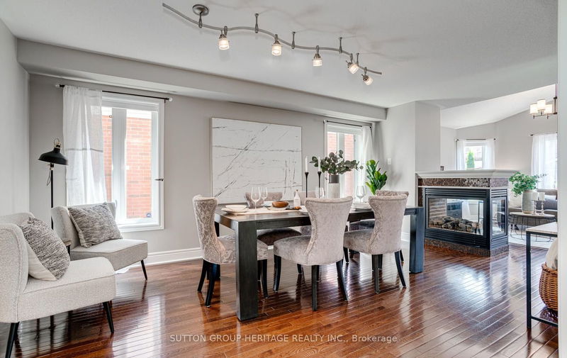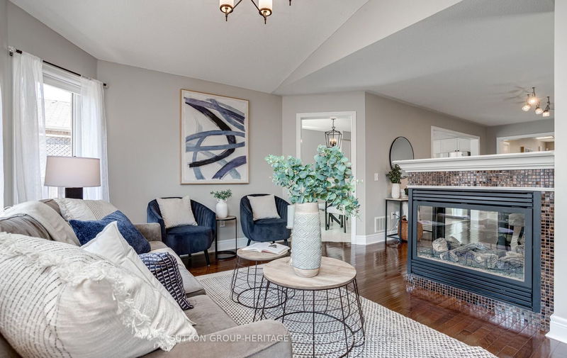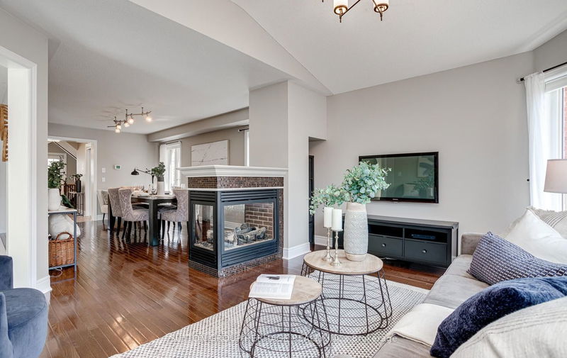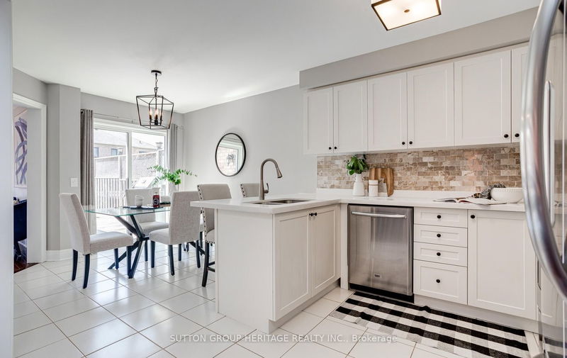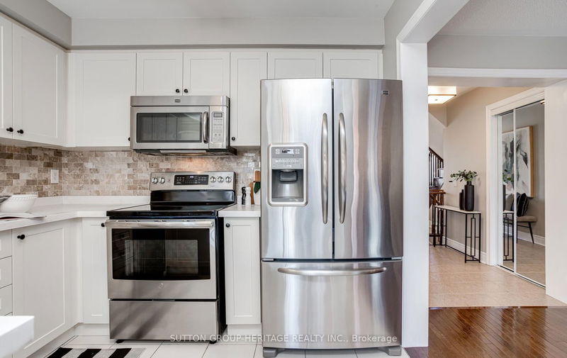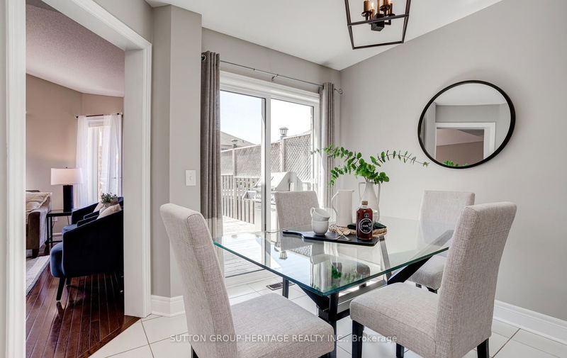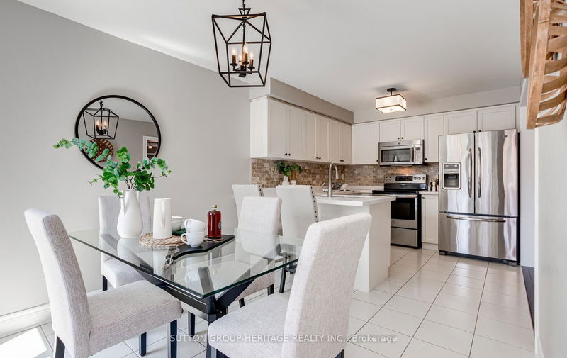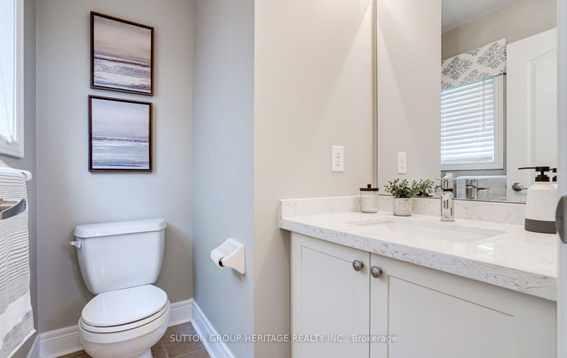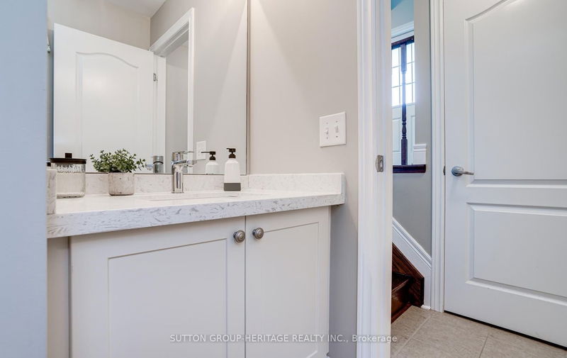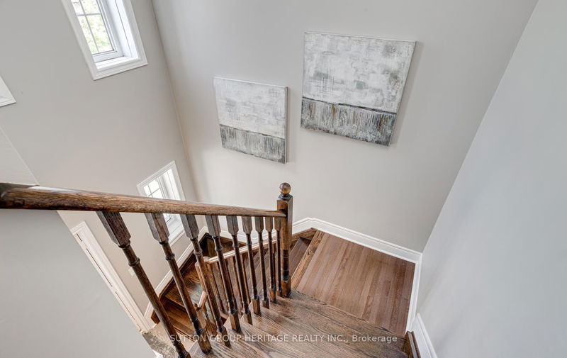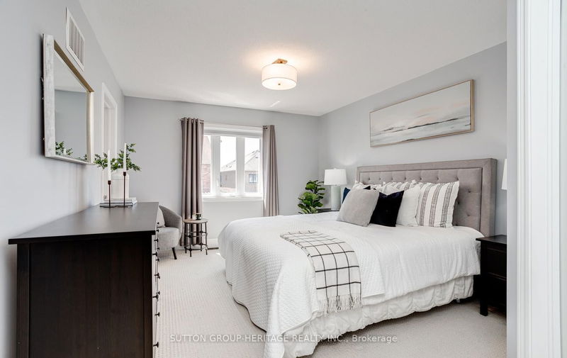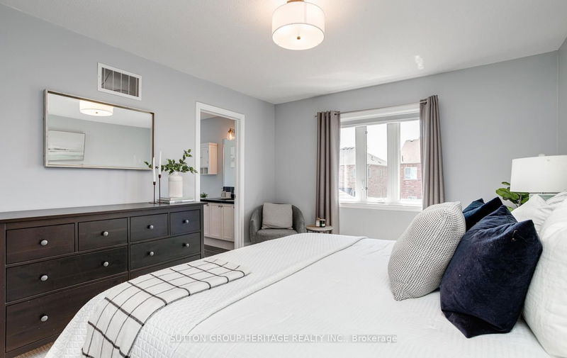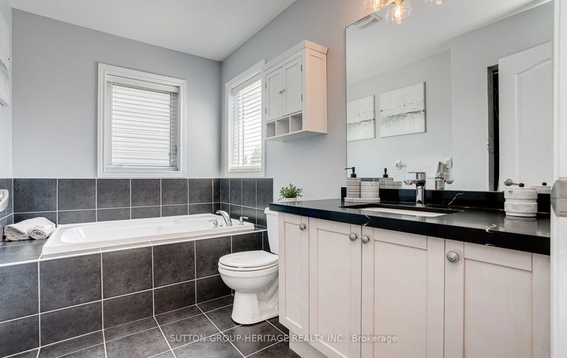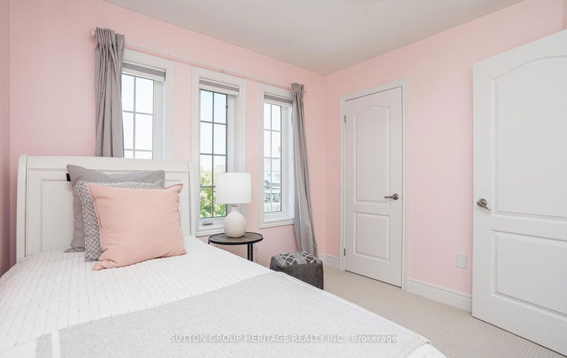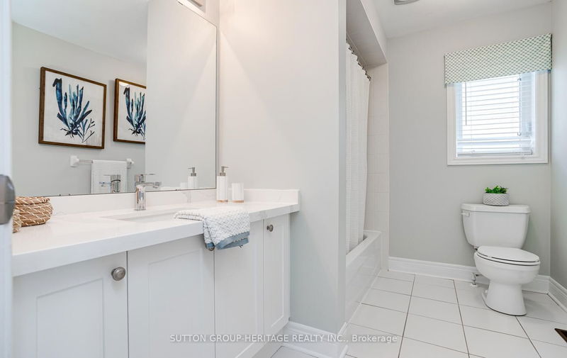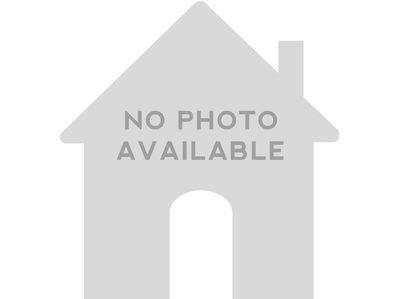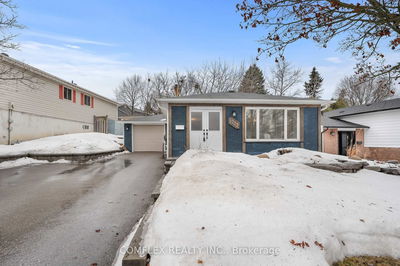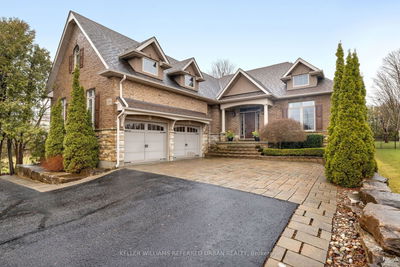Welcome to 79 Bathgate Offering The Perfect Layout For A Growing Family! Main Floor Features Spacious Open Concept Living/Dining Room With Gleaming Hardwood Flooring & A Large Family Room With 3-Sided Fireplace & Vaulted Ceilings! Stunning Eat-In Kitchen W/Upgraded Cupboards, Quartz Counters Breakfast Bar & Walk-Out To Deck! Gorgeous Dark Oak Staircase Leads Upstairs To 3 Generous Bedrooms & Upgraded Bathrooms & Hugely Sought After 2nd Floor Laundry. The Master Bedroom Offers A Walk-In Closet, 4Pc Ensuite W/Soaker Tub & Sep. Shower! Extra Bonus Providing Garage Access From The Inside of the House. Located In Prime Courtice Neighbourhood! Close To Schools, Parks, Shopping & Easy 401 Access!
详情
- 上市时间: Thursday, August 10, 2023
- 3D看房: View Virtual Tour for 79 Bathgate Crescent
- 城市: Clarington
- 社区: Courtice
- 交叉路口: Bloor And Prestonvale
- 详细地址: 79 Bathgate Crescent, Clarington, L1E 0B4, Ontario, Canada
- 客厅: Hardwood Floor, Combined W/Dining, Open Concept
- 家庭房: Hardwood Floor, Fireplace, Vaulted Ceiling
- 厨房: Ceramic Floor, Ceramic Back Splash
- 挂盘公司: Sutton Group-Heritage Realty Inc. - Disclaimer: The information contained in this listing has not been verified by Sutton Group-Heritage Realty Inc. and should be verified by the buyer.



