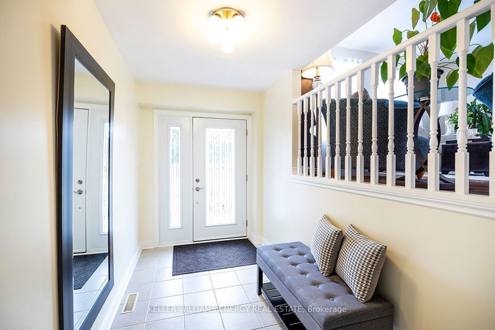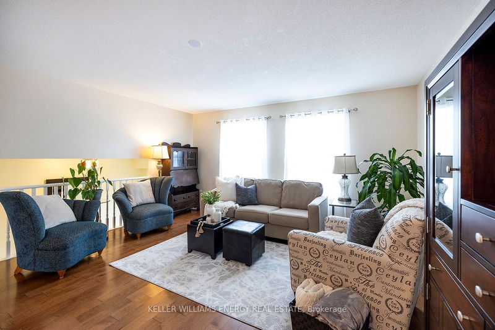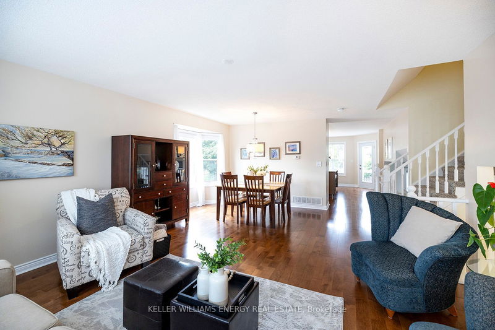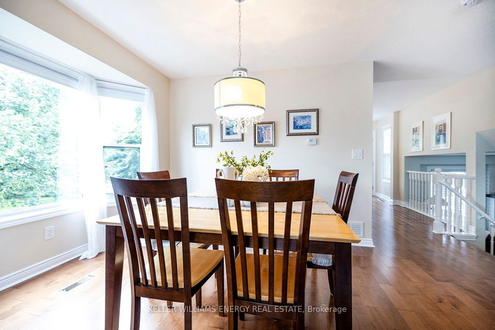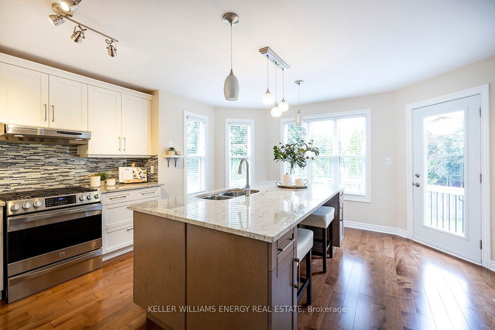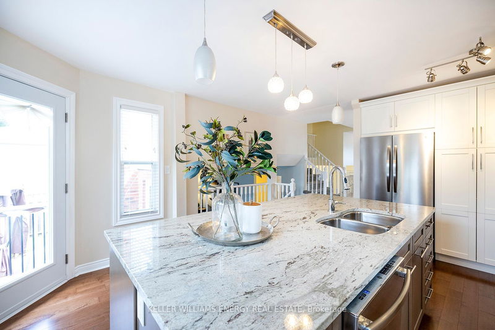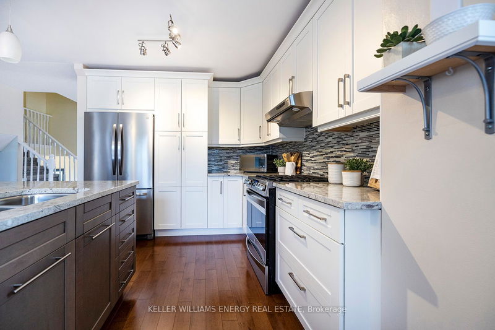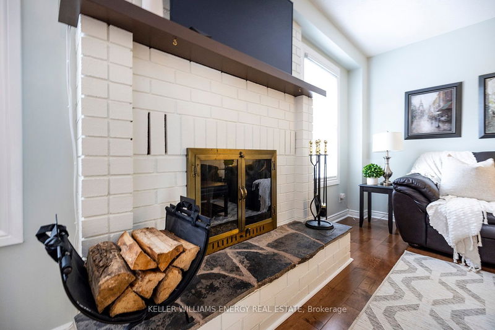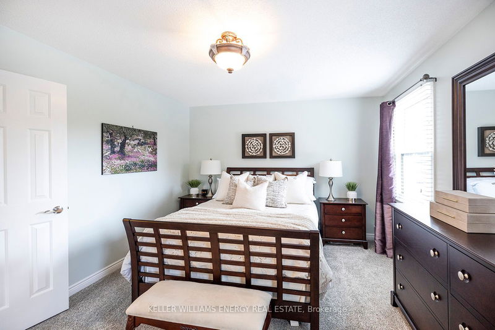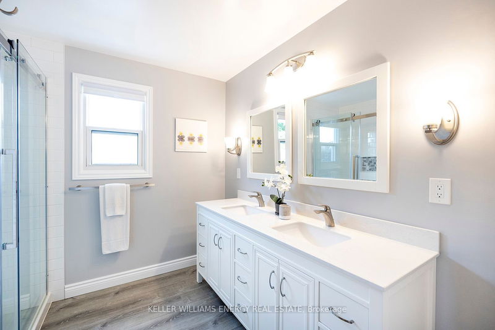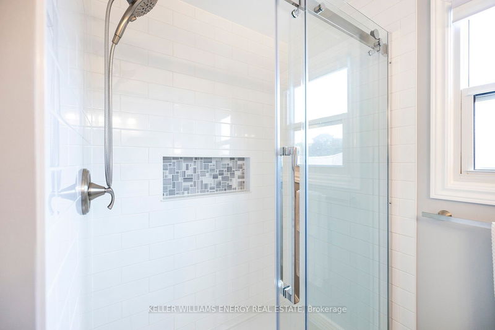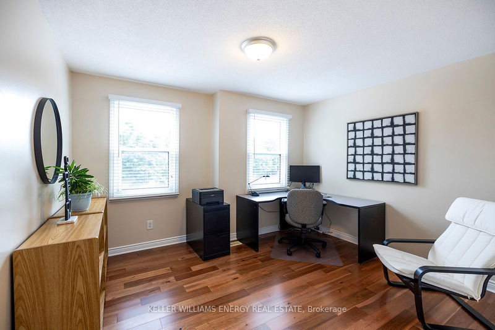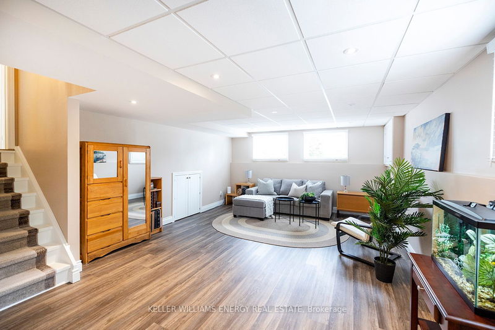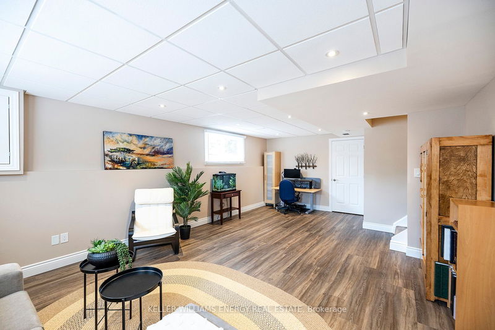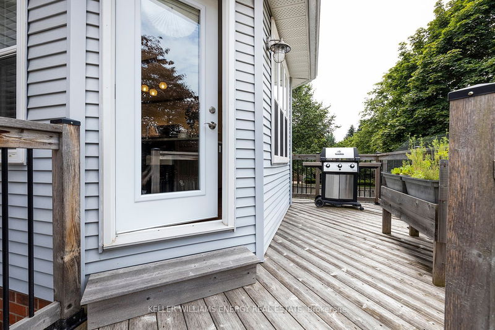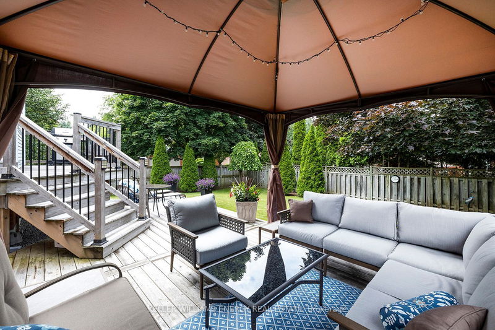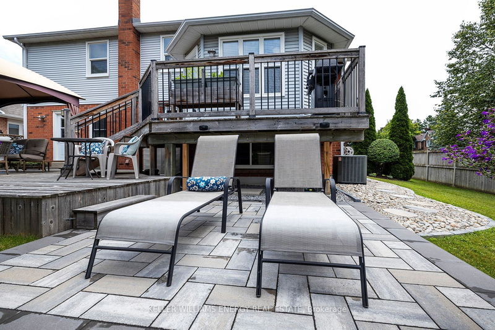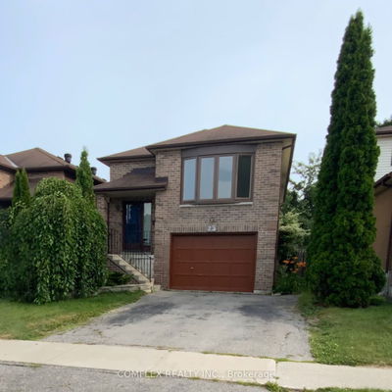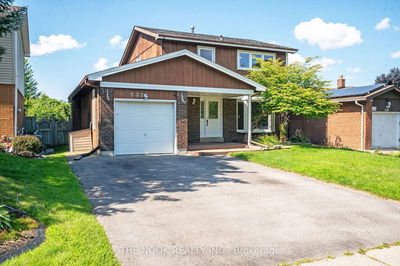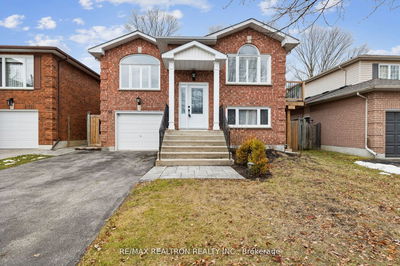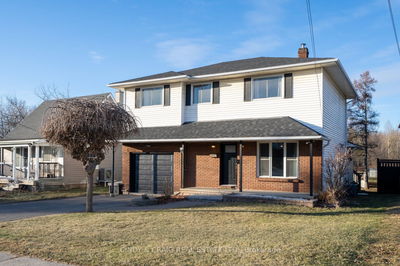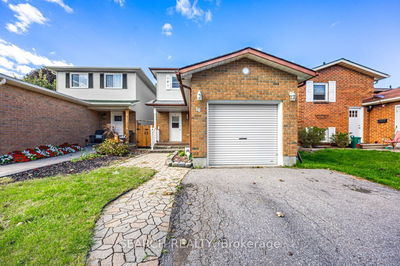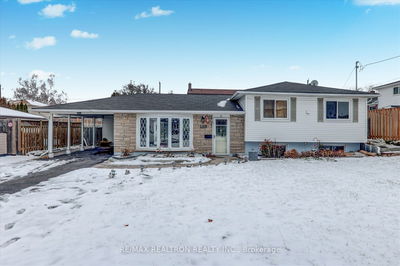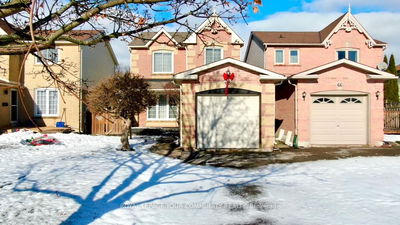You are set for living in this meticulously maintained property that has been fully updated, including metal roof! Located on a large corner lot with mature trees & perennial gardens, in a sought after Courtice neighbourhood. Step into the large foyer welcoming you home! Head up the stairs to the main level with stunning maple hardwood floors throughout. Combined living room & dining room are bright & spacious with bay window! Impressive kitchen where your family will gather. Featuring granite countertops & stainless steel appliances. Centre island offers ample prep space, built-in dishwasher & breakfast bar! From the kitchen, step down to your cozy family room with a brick wood burning fireplace! Upper level primary bedroom boasts walk-in closet & 4pc ensuite! 2 additional bedrooms & 4pc washroom complete the upper level. Basement offers a finished rec room with above grade windows! Your backyard oasis features two-tier cedar deck and stone patio, perfect for entertaining!
详情
- 上市时间: Friday, July 21, 2023
- 3D看房: View Virtual Tour for 40 Robert Adams Drive
- 城市: Clarington
- 社区: Courtice
- 交叉路口: Prestonvale Rd & Robert Adams
- 详细地址: 40 Robert Adams Drive, Clarington, L1E 1V1, Ontario, Canada
- 客厅: Hardwood Floor, Large Window, Combined W/Dining
- 厨房: Hardwood Floor, Centre Island, W/O To Deck
- 家庭房: Hardwood Floor, Brick Fireplace
- 挂盘公司: Keller Williams Energy Real Estate - Disclaimer: The information contained in this listing has not been verified by Keller Williams Energy Real Estate and should be verified by the buyer.




