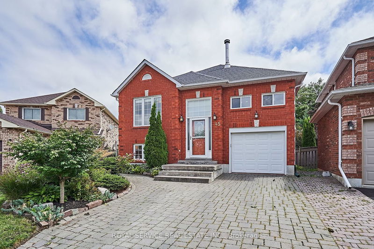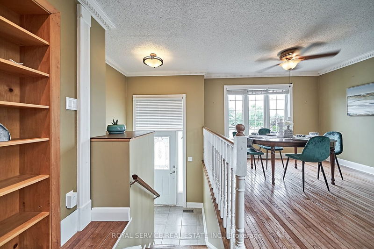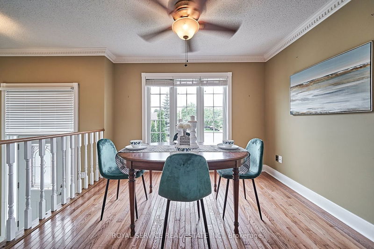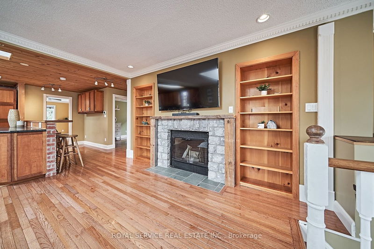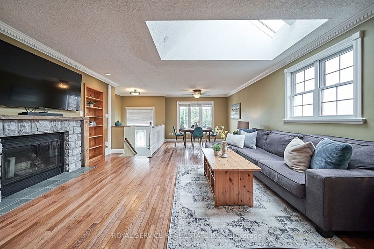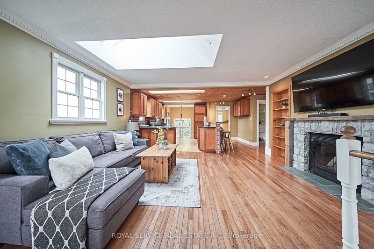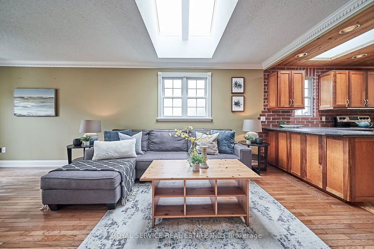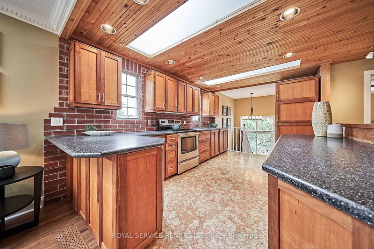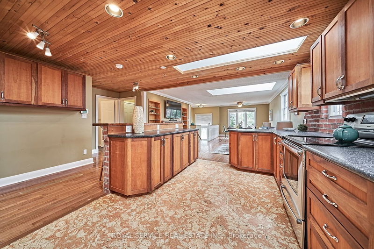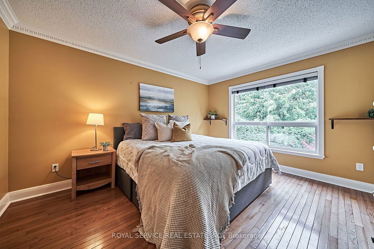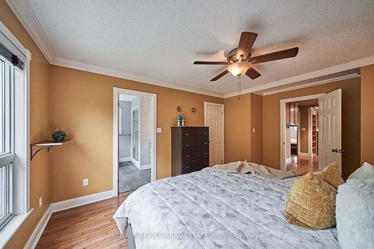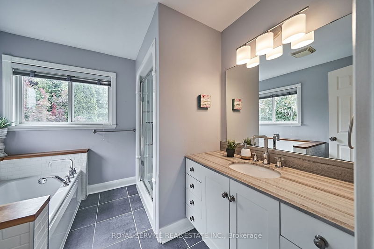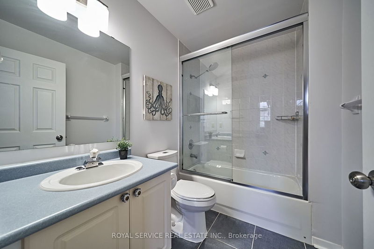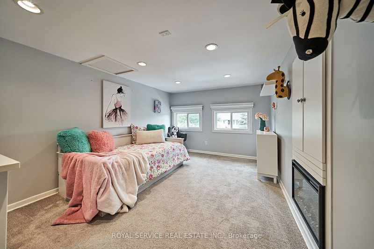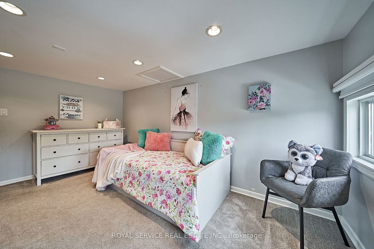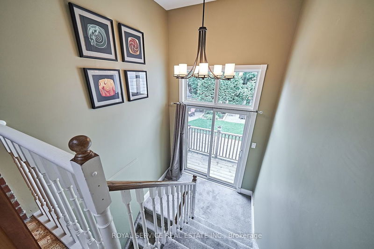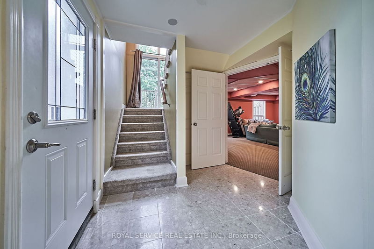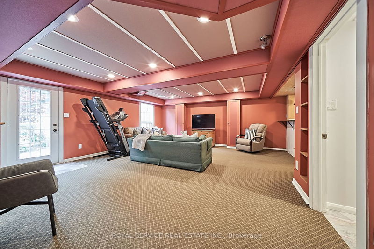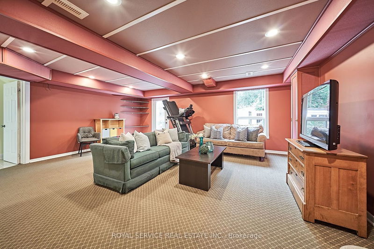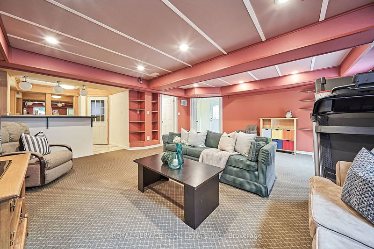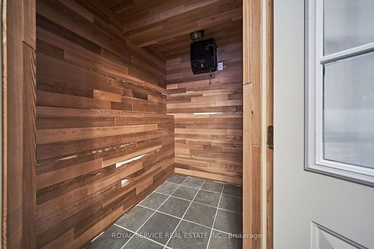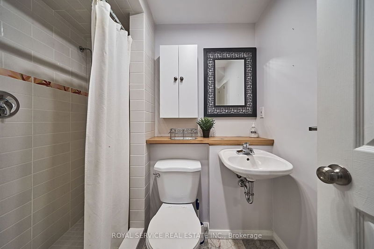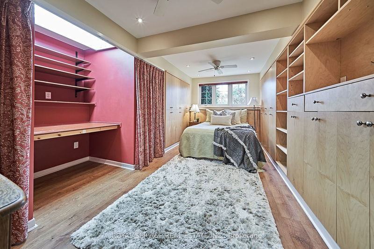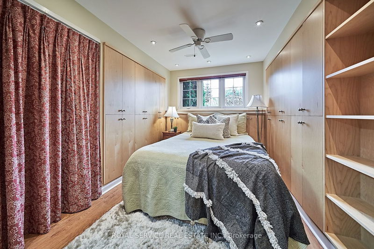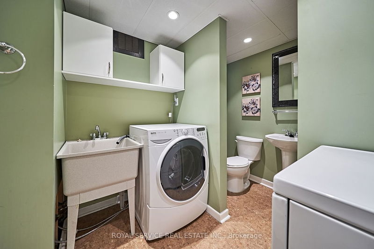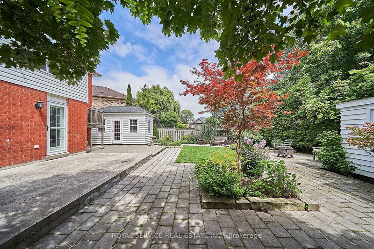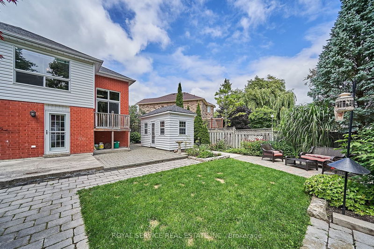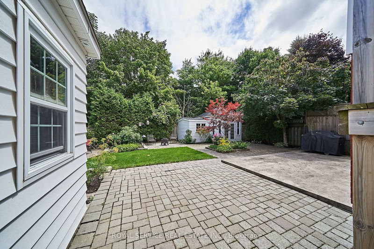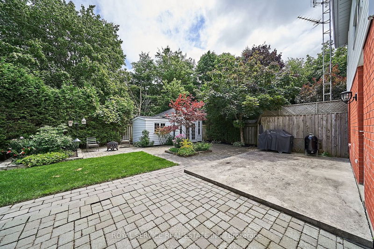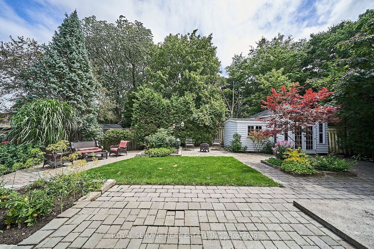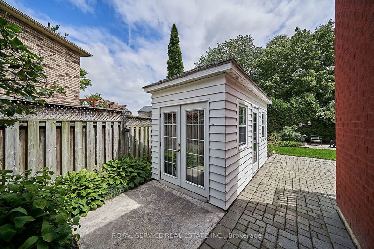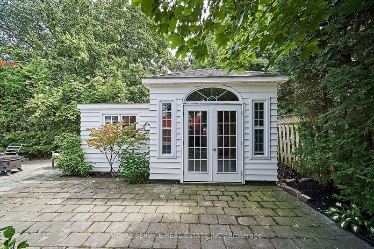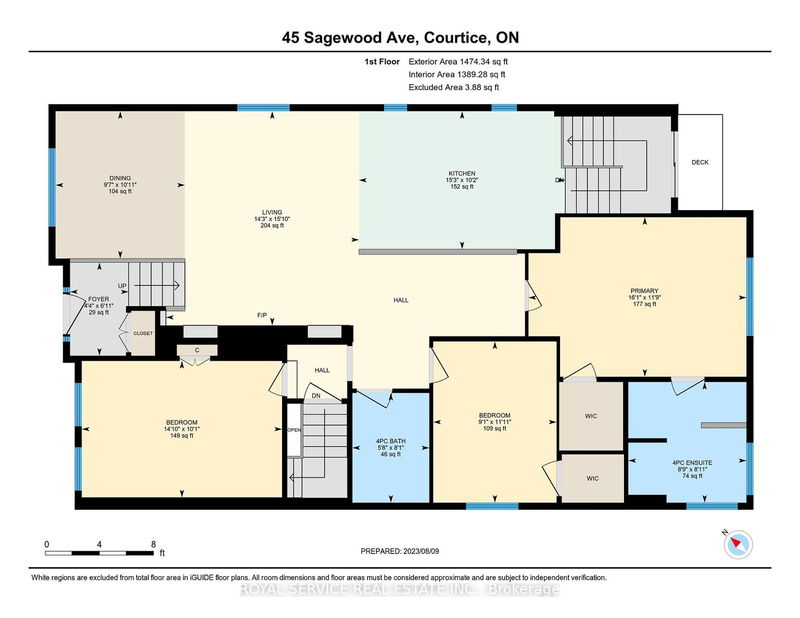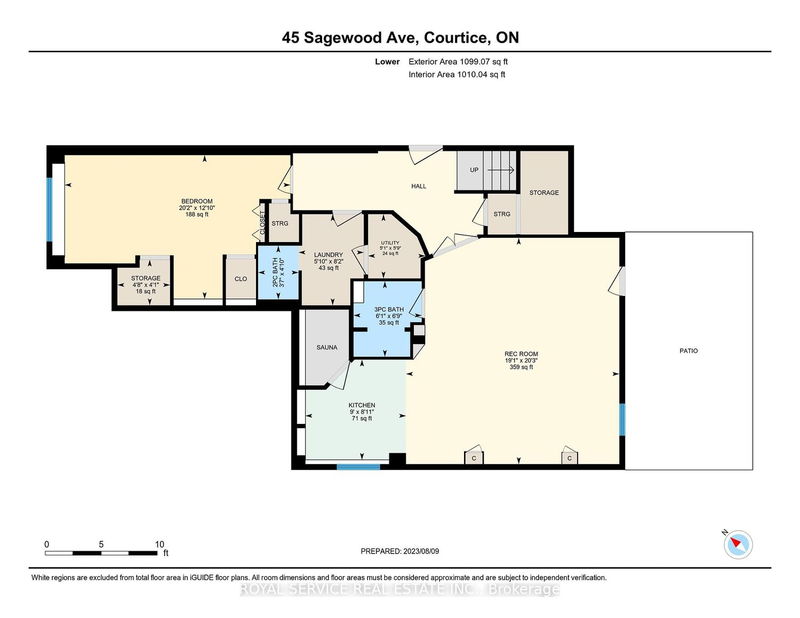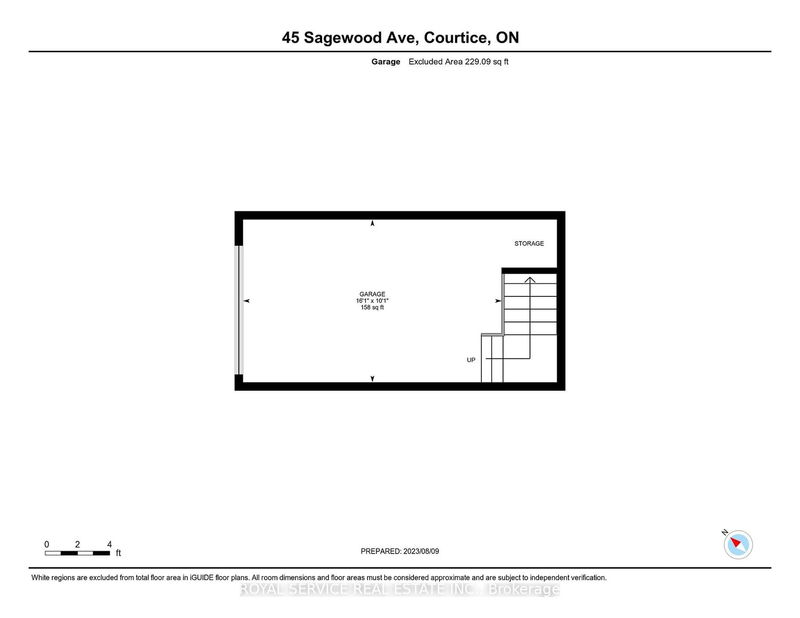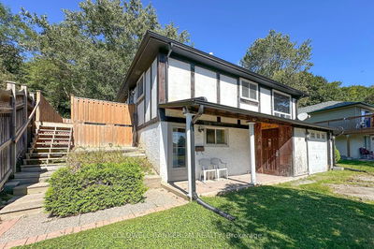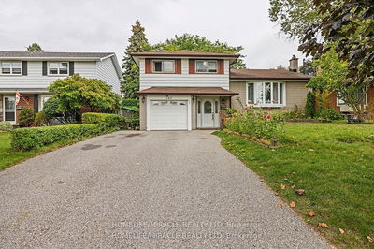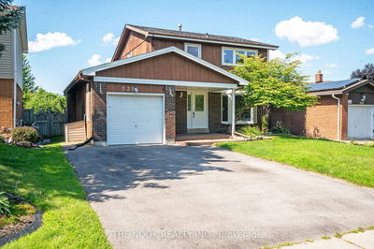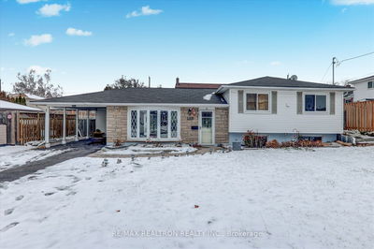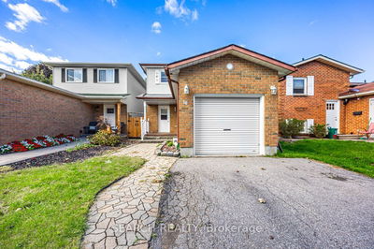Elegantly designed raised bungalow sets itself apart with meticulous custom details, offering a seamless open-concept layout adorned by the warmth of luxurious hardwood floors. The main level houses 3 inviting bedrooms, while an additional bedroom graces the well-lit basement. The primary suite stands out with its thoughtfully updated ensuite bathroom, a modern retreat within. The home's allure extends to the expansive finished basement, a haven of entertainment and relaxation. Here, a soundproof Rec room beckons for gatherings and leisure, complemented by a tasteful bar for refreshments. A temperature-controlled wine cellar adds a touch of sophistication, catering to connoisseurs and collectors alike.Stepping outside, a walk-out from the basement seamlessly connects indoor and outdoor spaces, inviting you to the backyard haven. The essence of comfortable luxury, meticulously tailored for both serene living and vibrant entertaining, making it a true standout in modern living.
详情
- 上市时间: Thursday, August 10, 2023
- 3D看房: View Virtual Tour for 45 Sagewood Avenue
- 城市: Clarington
- 社区: Courtice
- 详细地址: 45 Sagewood Avenue, Clarington, L1E 3B2, Ontario, Canada
- 厨房: Centre Island
- 客厅: Hardwood Floor, Crown Moulding, Fireplace
- 挂盘公司: Royal Service Real Estate Inc. - Disclaimer: The information contained in this listing has not been verified by Royal Service Real Estate Inc. and should be verified by the buyer.

