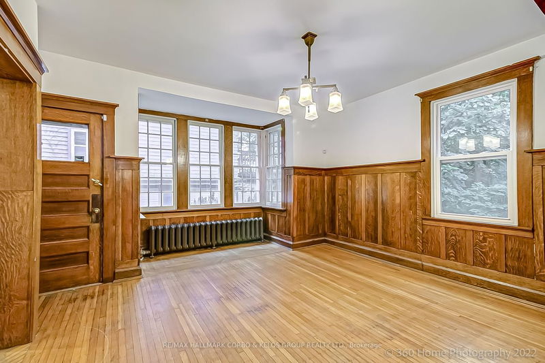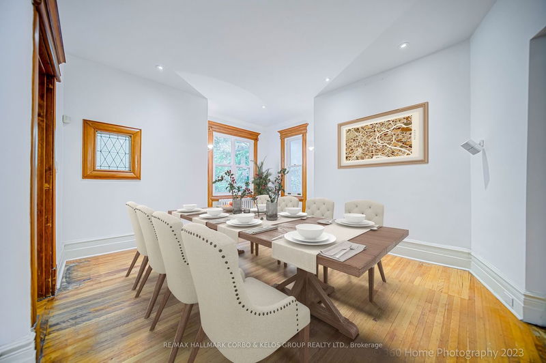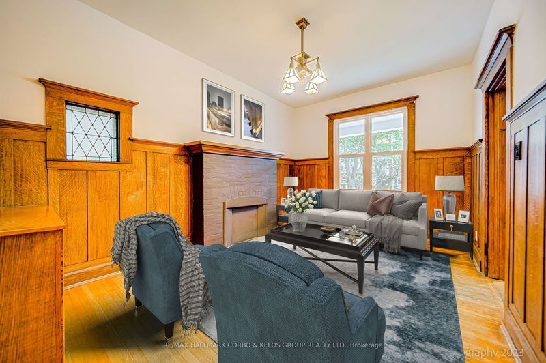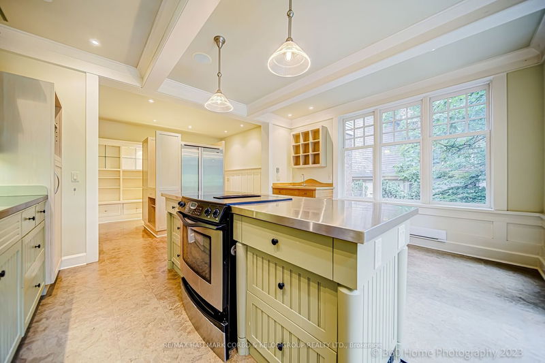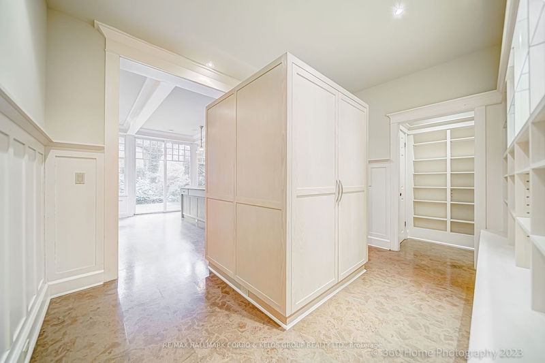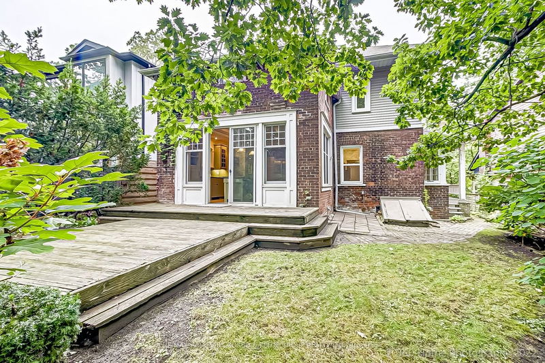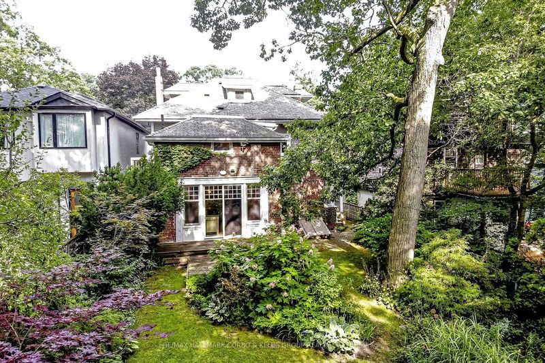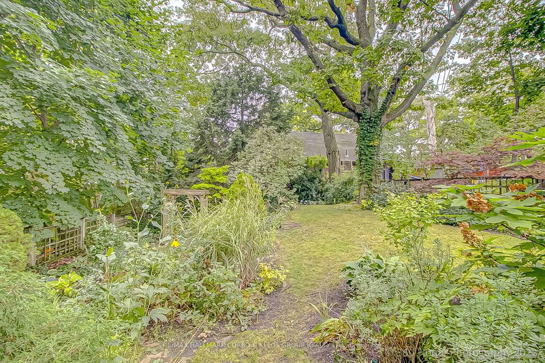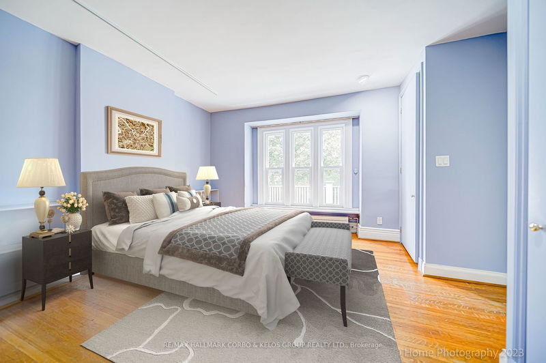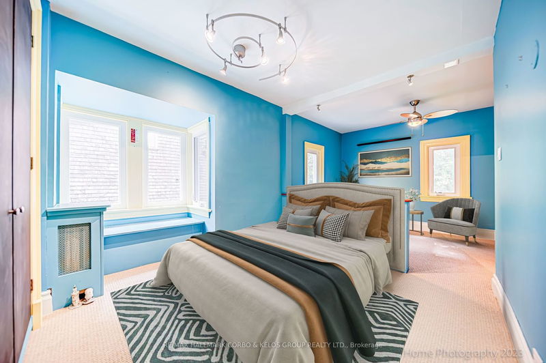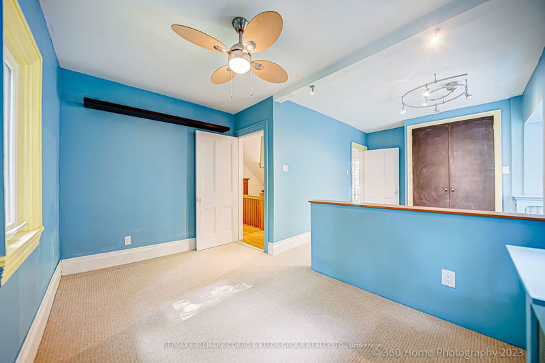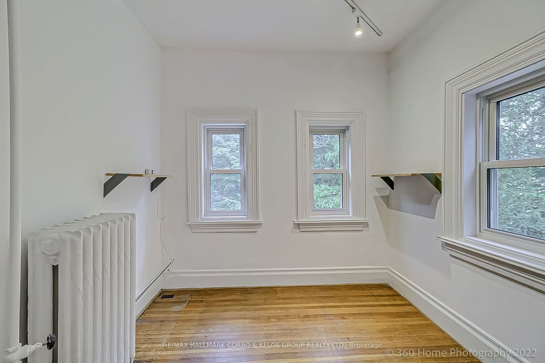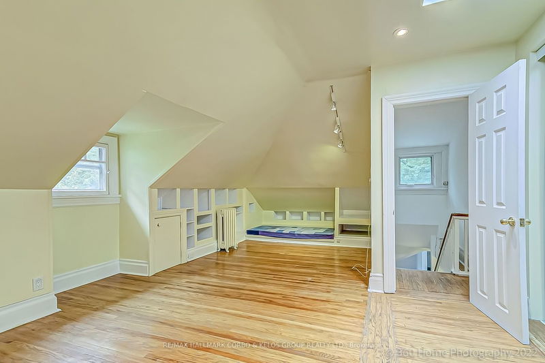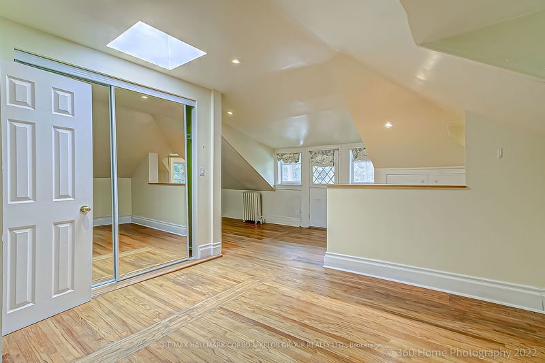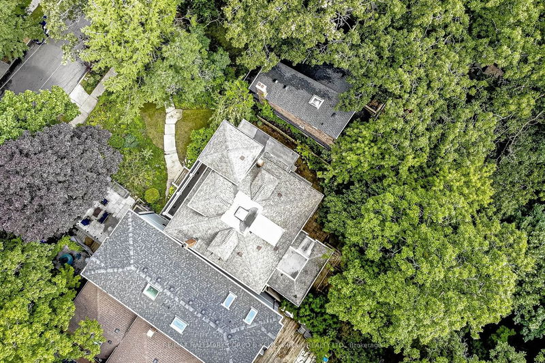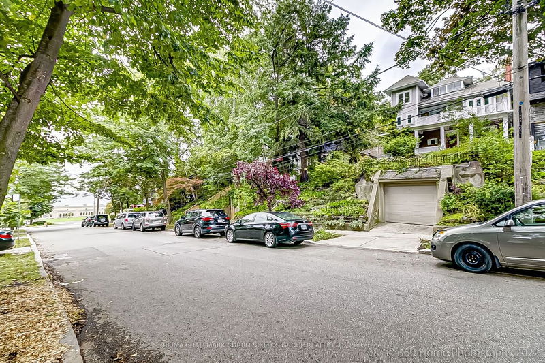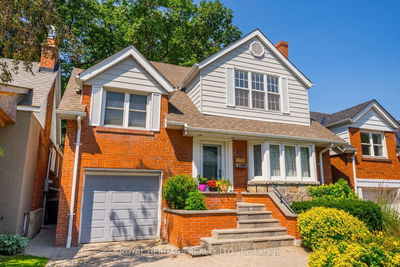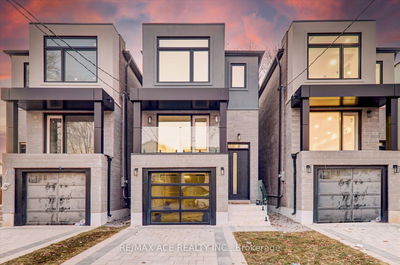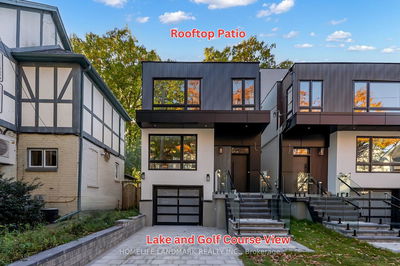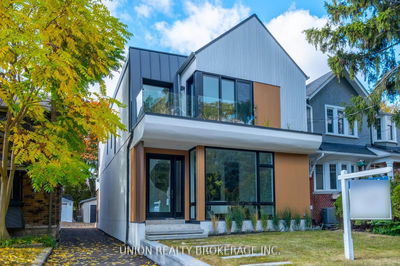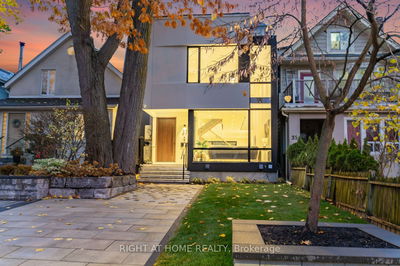Huge private 50' X 200' lot with amazing family home in one of the Beaches' most desirable neighbourhoods, steps from the beach, fantastic shops, restaurants, bars and one of the best school areas in the east end. This home is approximately 3000+ sqft over 3 floors with a large unfinished basement with separate entrance and tons of potential. The enormous private back garden offers a tranquil escape from the city with mature trees and gorgeous gardens. Freshly painted, new broadloom carpet and restorations make this property ready to move in but the potentials are endless. Renovate and make it your own or for builders and developers, previous owners have completed all surveys, tree planning and zoning applications. See attached new floor plans, building schematics and architectural drawings available on request. These opportunities very rarely become available, don't miss this opportunity to make 20 Blantyre your forever home.
详情
- 上市时间: Tuesday, August 08, 2023
- 3D看房: View Virtual Tour for 20 Blantyre Avenue
- 城市: Toronto
- 社区: Birchcliffe-Cliffside
- 详细地址: 20 Blantyre Avenue, Toronto, M1N 2R4, Ontario, Canada
- 客厅: Pocket Doors, Hardwood Floor, Wood Trim
- 厨房: Cork Floor, Centre Island, W/O To Patio
- 挂盘公司: Re/Max Hallmark Corbo & Kelos Group Realty Ltd. - Disclaimer: The information contained in this listing has not been verified by Re/Max Hallmark Corbo & Kelos Group Realty Ltd. and should be verified by the buyer.






