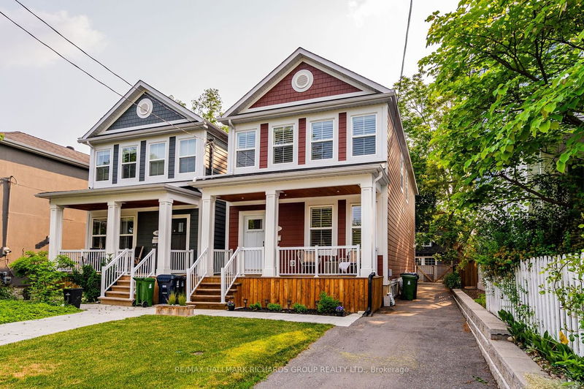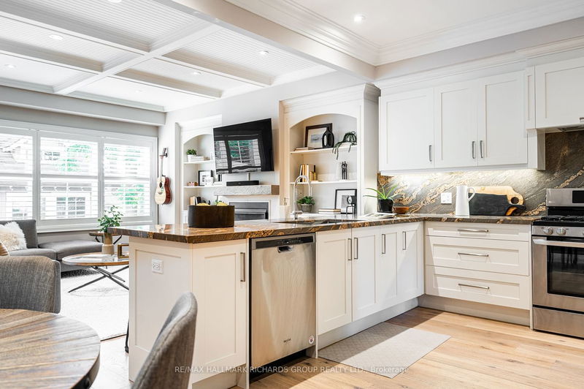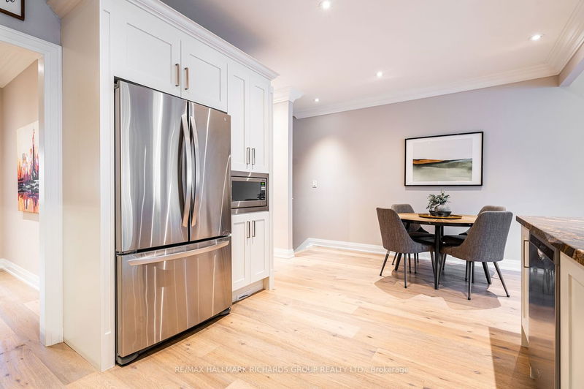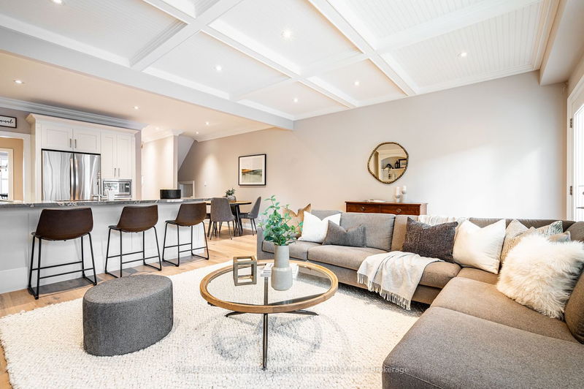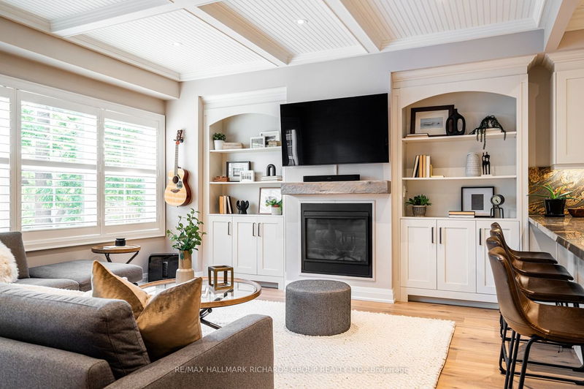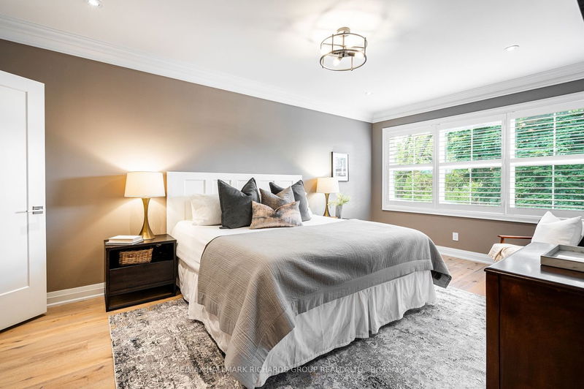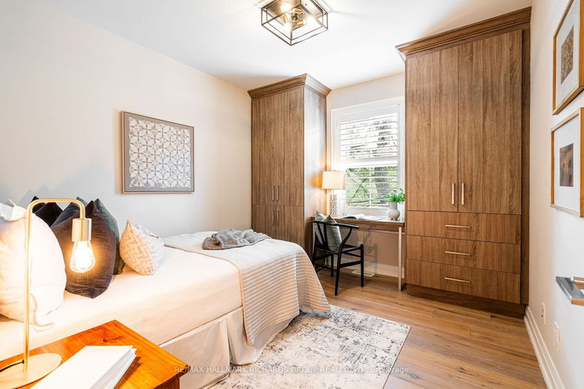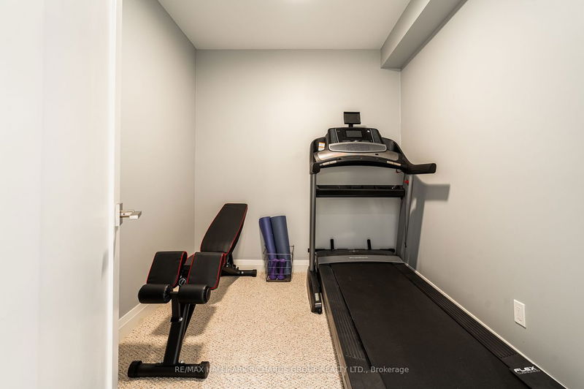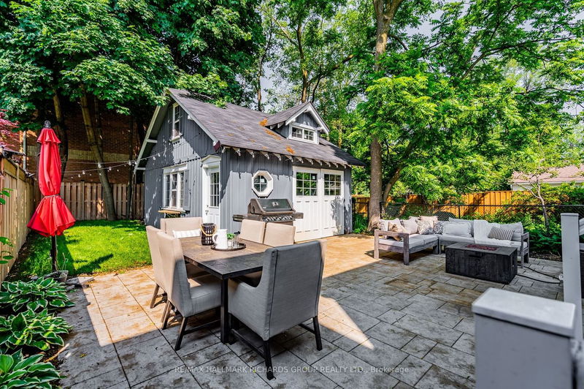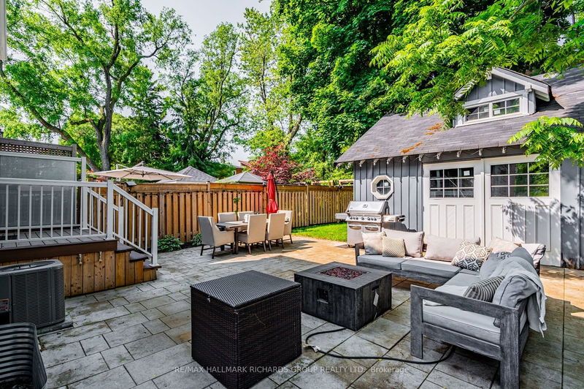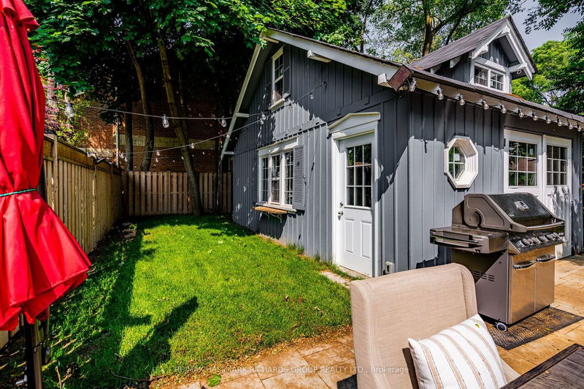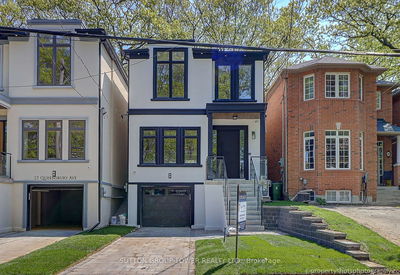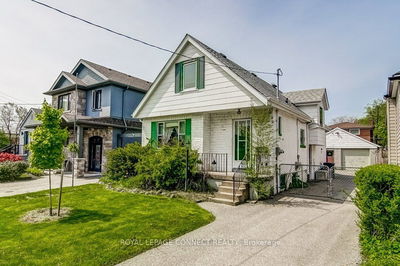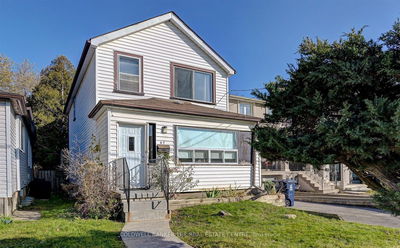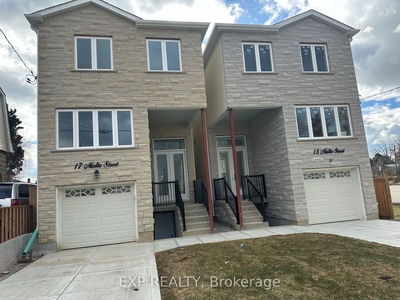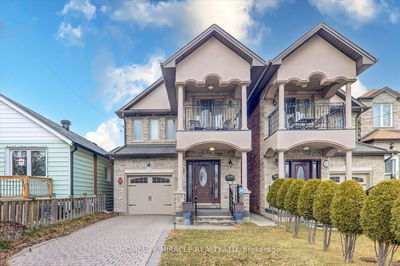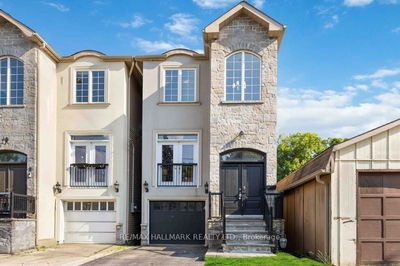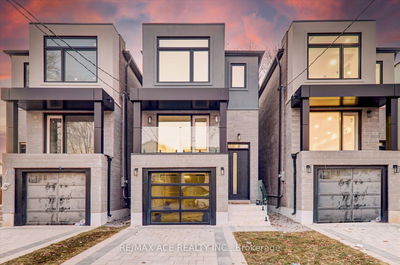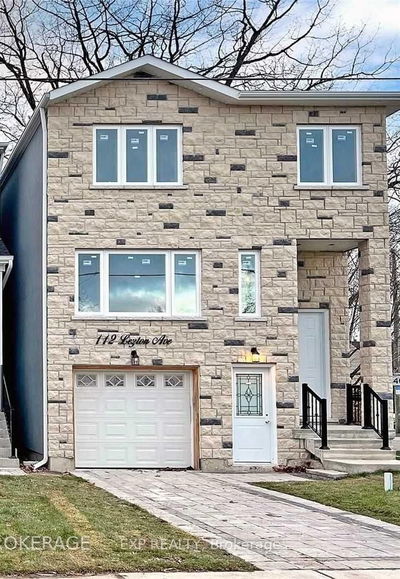Located in Birchcliff Village, this spectacular 4+1 bedroom detached home is perfect for families! This custom home is complete with crown moulding, pot lights and built-ins throughout. Enjoy the indoor/outdoor living with stunning chefs kitchen and large island overlooking the bright living room with fireplace and walk-out to backyard oasis! Primary bedroom features a 5 piece ensuite and walk-in closet. Additional bedrooms are spacious and provide ample storage with their built-in closets. This finished basement offers a full floor of living area with a spacious rec room, bathroom, bedroom and den! Great location close to the Scarborough Bluffs, Toronto Hunt and more!
详情
- 上市时间: Monday, June 19, 2023
- 3D看房: View Virtual Tour for 48 Valhalla Boulevard
- 城市: Toronto
- 社区: Birchcliffe-Cliffside
- 详细地址: 48 Valhalla Boulevard, Toronto, M1N 3B3, Ontario, Canada
- 厨房: Hardwood Floor, Stainless Steel Appl, Breakfast Bar
- 客厅: Hardwood Floor, Fireplace, B/I Shelves
- 挂盘公司: Re/Max Hallmark Richards Group Realty Ltd. - Disclaimer: The information contained in this listing has not been verified by Re/Max Hallmark Richards Group Realty Ltd. and should be verified by the buyer.

