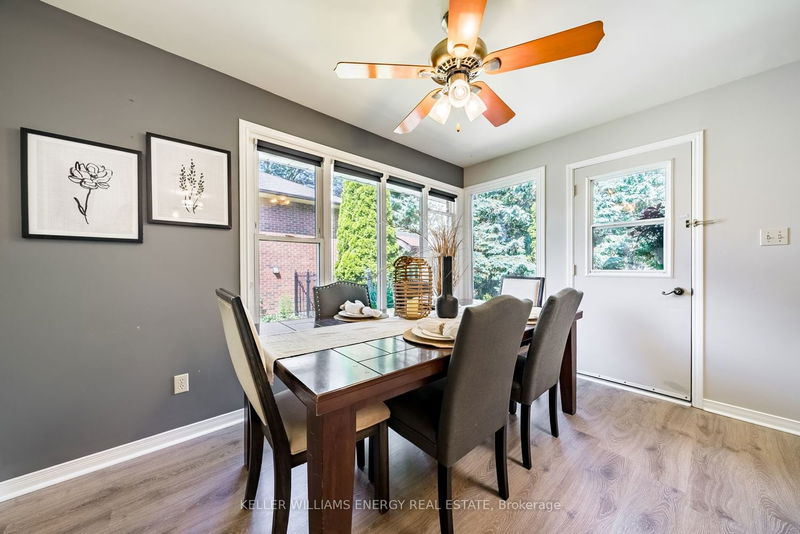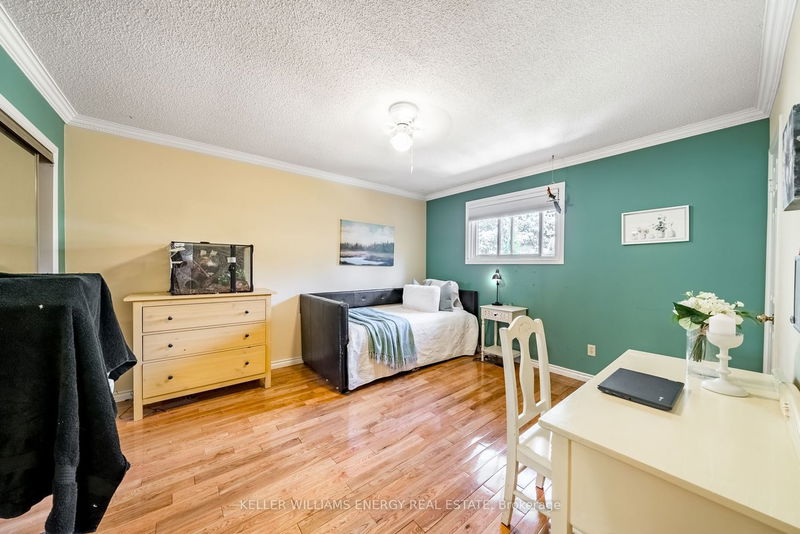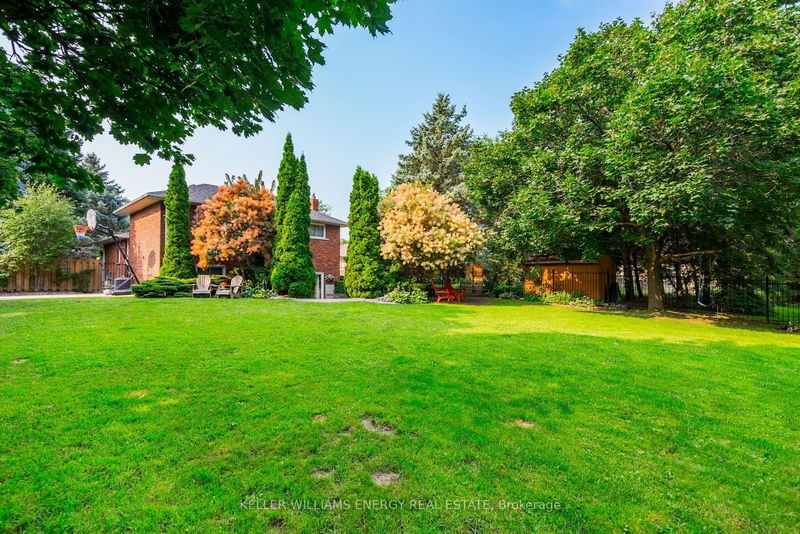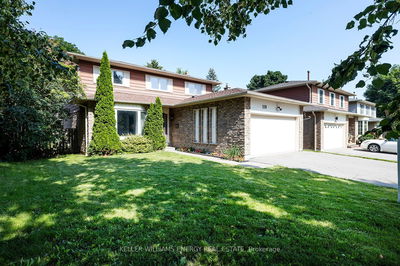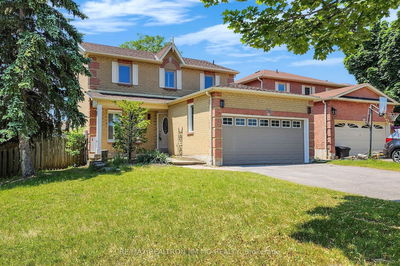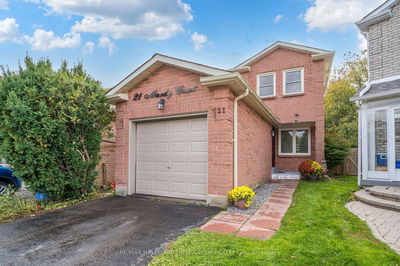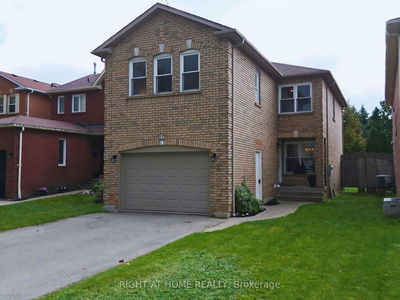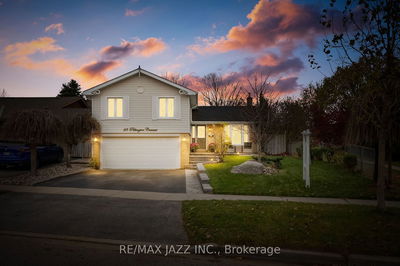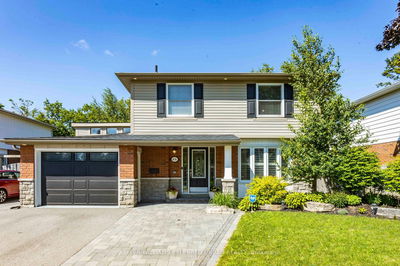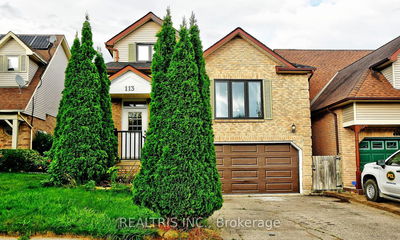Great Opportunity To Own This Beautiful South Facing All Brick Home Conveniently Located In The Pringle Creek Community On A Premium Irregular Private Corner Lot With 89' Frontage & Up To Approximately 167' Depth Steps Away From Schools, Parks, & Amenities. The Front Yard Includes Lush Landscaped Garden Beds Creating A Haven For Morning Coffee Under Covered Porch. The Main Floor Comprises An Updated Kitchen Including New Floors, Granite Counters, Backsplash, & Stainless Steel Appliances. The Combined Living Dining Room Has Hardwood Floors, Large Bay Window, & Built-In Shelving (Depends On Staging). On The Upper Level Are Two Bedrooms & 4 Piece Semi Ensuite. The Lower Level Includes Primary Bedroom, 2 Piece Bathroom, & Large Family Room With Gas Fireplace Walkout To The Backyard Patio With Lush Trees & Includes Professional Landscaping With Retention Walls, A Pond, & Poured Concrete Basketball & Play Area. Basement Includes L-Shaped Rec Room, Bedroom, & Office.
详情
- 上市时间: Wednesday, August 02, 2023
- 3D看房: View Virtual Tour for 992 Bradley Drive
- 城市: Whitby
- 社区: Pringle Creek
- 交叉路口: Anderson St/ Dundas St E
- 详细地址: 992 Bradley Drive, Whitby, L1N 7J4, Ontario, Canada
- 客厅: Combined W/Dining, Bay Window, B/I Shelves
- 厨房: Laminate, W/O To Patio, Eat-In Kitchen
- 家庭房: Gas Fireplace, Pot Lights, W/O To Patio
- 挂盘公司: Keller Williams Energy Real Estate - Disclaimer: The information contained in this listing has not been verified by Keller Williams Energy Real Estate and should be verified by the buyer.










