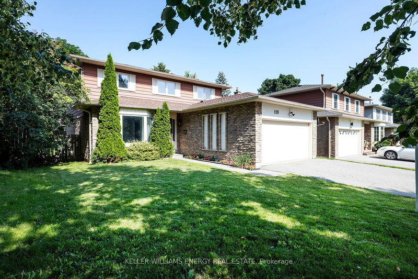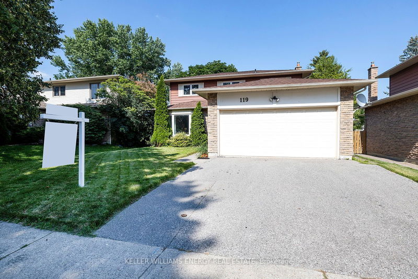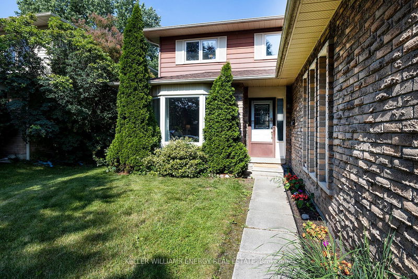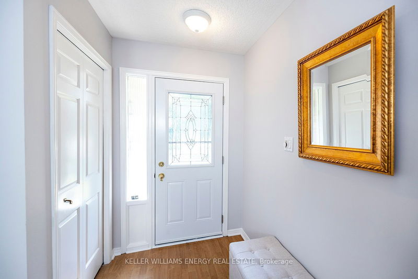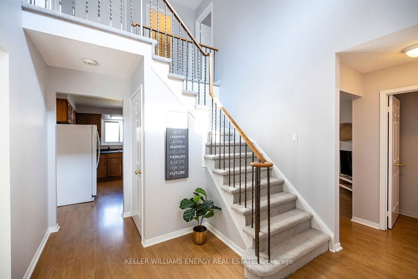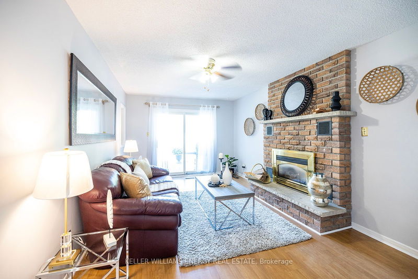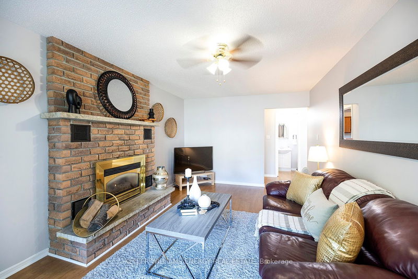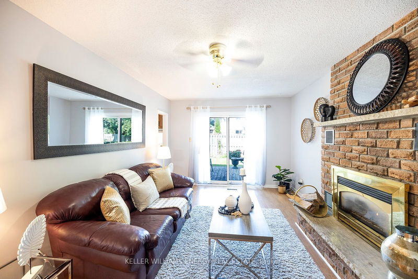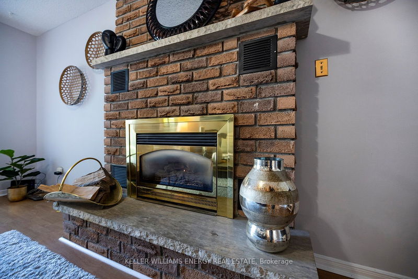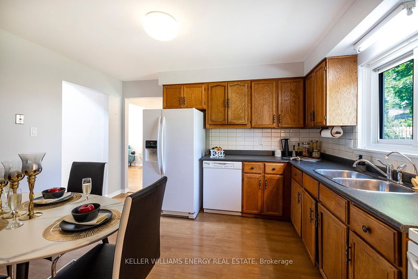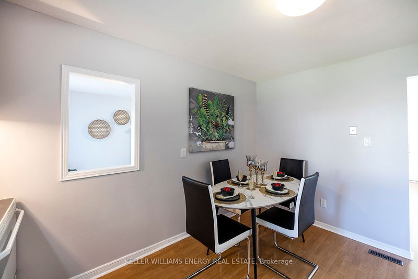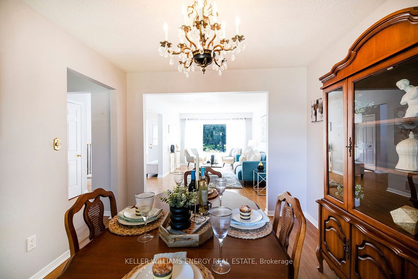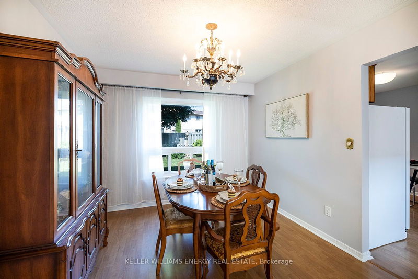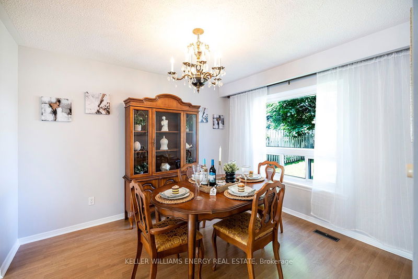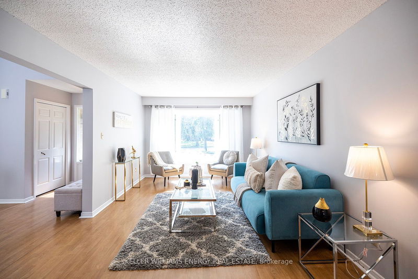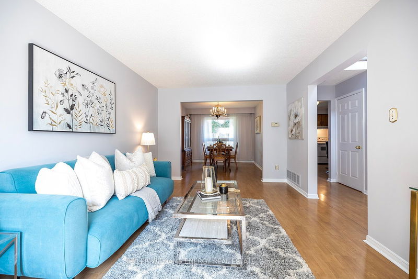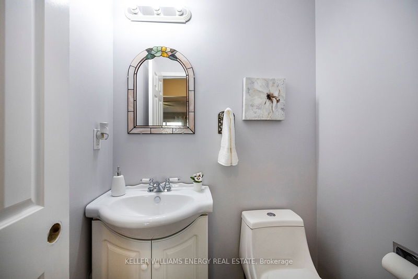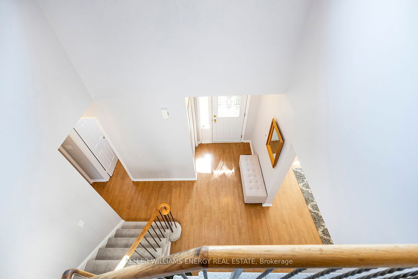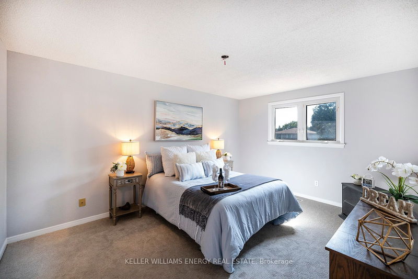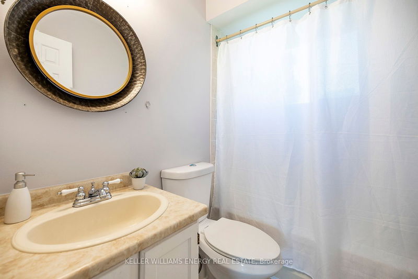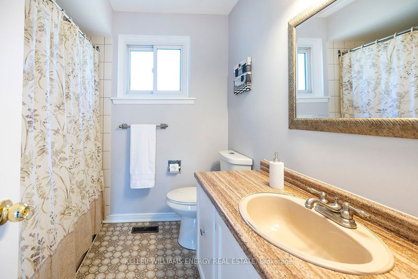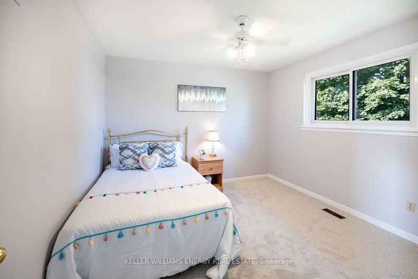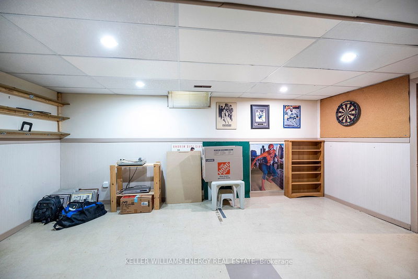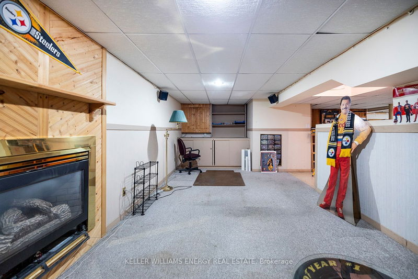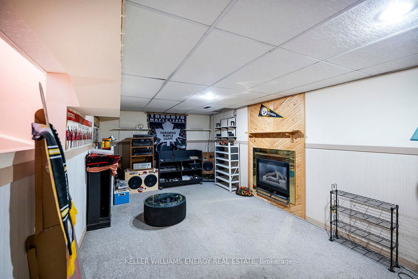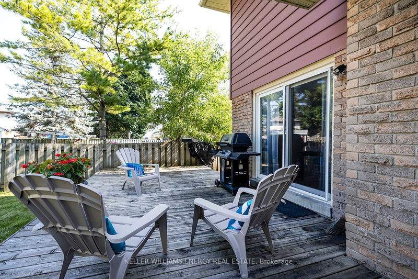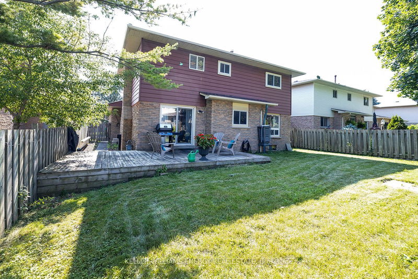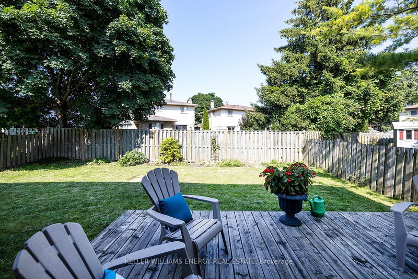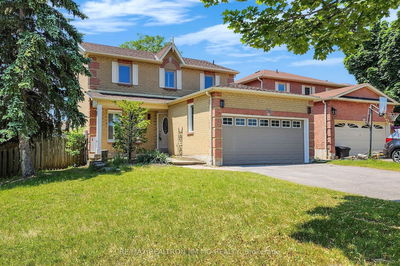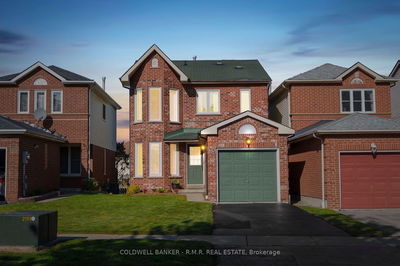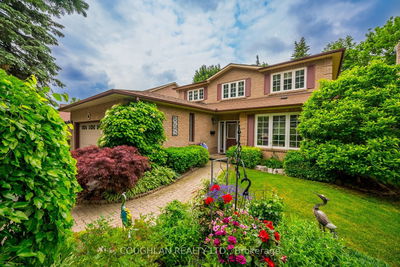Prestigious Pringle Creek Mature Family Community! This Home Offers You A Spacious Open Concept Floor Plan, Formal Living and Dining Room with Tons of Natural Light, Perfect For Family Entertainment! Cozy Family Room with Gas Fireplace and Walk out to Private Back Yard That's Awaiting Your Personal Flare, Perfect for Creating Lasting Memories! Upper Level Offering a Huge Primary Bedroom Featuring 4 pc Ensuite Bath And W/I Closet, 2 Additional Well Appointed Bedrooms, Perfect For The Growing Family! The Lower Level Is Awaiting Your Creative Touch with a Rec. Room, Games Room & Tons of Storage! Ideal For Commuters With Easy Access To The 401 and Close to Shopping, Restaurants, And Public Transit, Making It A Highly Desirable Place To Call Home. Don't Miss Your Chance To Make This Lovely Property Yours!
详情
- 上市时间: Wednesday, July 05, 2023
- 3D看房: View Virtual Tour for 119 Robinson Crescent
- 城市: Whitby
- 社区: Pringle Creek
- 交叉路口: Bradley / Garden
- 详细地址: 119 Robinson Crescent, Whitby, L1N 6W6, Ontario, Canada
- 厨房: Eat-In Kitchen, Laminate, Backsplash
- 客厅: Open Concept, Laminate, Bay Window
- 家庭房: Walk-Out, Laminate, Fireplace
- 挂盘公司: Keller Williams Energy Real Estate - Disclaimer: The information contained in this listing has not been verified by Keller Williams Energy Real Estate and should be verified by the buyer.

