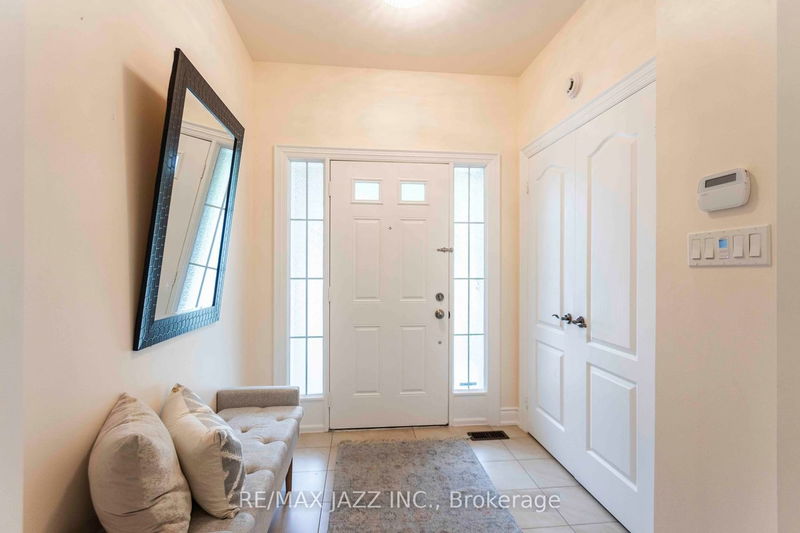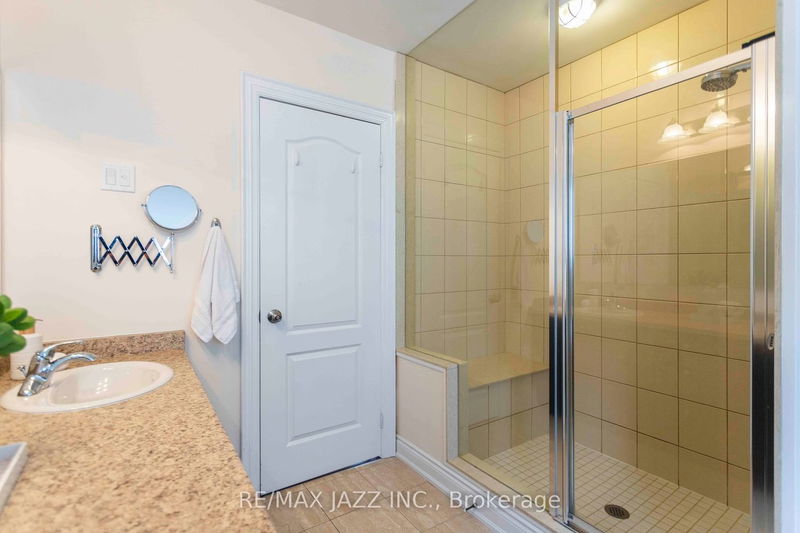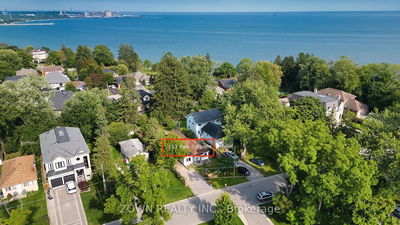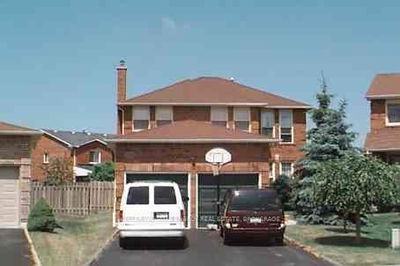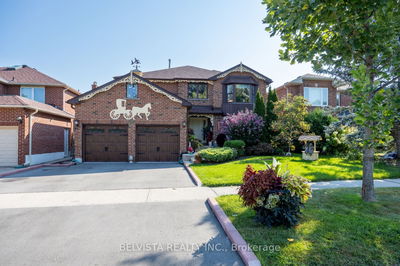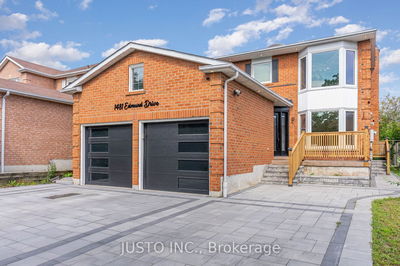Stunning 4+2 Bedrooms, 5 Bath, 3000 SqF Home In One Of The Most Coveted Areas Of Pickering. Nestled On A Premium 47x162 ft Lot On A Peaceful Cul De Sac, Between Rouge Park & Petticoat Creek,5Min Walk To Picturesque Waterfront Trail & Rouge Beach.This Beautiful Open Concept Home Boasts High Ceilings, Lrg Windows & Hwood Floors Throughout. Massive Eat-In Kitchen Is A Chef's Dream! Granite Countertops, Bfst Bar, Abundant Cabinet Space & Pantry. Perfect Space For Entertaining & Everyday Living! Enjoy Memorable Meals In The Formal Dining Rm, Or Relax In The Lrg Living Rm W/ Cozy Gas Fireplace. MFloor Office Provides A Dedicated Workspace For Those Who Work From Home Or Simply Need A Quiet Area To Focus. Retreat To The Very Spacious Primary Bedrm Featuring A Spacious W/I Closet, Spa Like EnSuite Bath Complete W/His&Her Sinks & Jacuzzi. Secondary Bdrm Boasts Own EnSuite & Sizeable W/I Closet.Lrge 3rd&4th Bdrm Share Jack&Jill Ensuite W/Double Sinks & Ample Space. Convenient 2nd Floor Laundry++
详情
- 上市时间: Tuesday, July 25, 2023
- 3D看房: View Virtual Tour for 567 Maitland Drive
- 城市: Pickering
- 社区: Rosebank
- 交叉路口: Staghorn & Rosebank
- 详细地址: 567 Maitland Drive, Pickering, L1W 0A8, Ontario, Canada
- 厨房: Eat-In Kitchen, Breakfast Bar, Pantry
- 客厅: Fireplace, Hardwood Floor, Bow Window
- 厨房: Eat-In Kitchen, Combined W/Dining, Above Grade Window
- 挂盘公司: Re/Max Jazz Inc. - Disclaimer: The information contained in this listing has not been verified by Re/Max Jazz Inc. and should be verified by the buyer.



