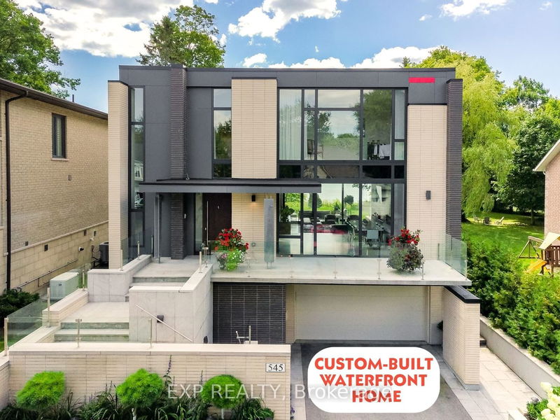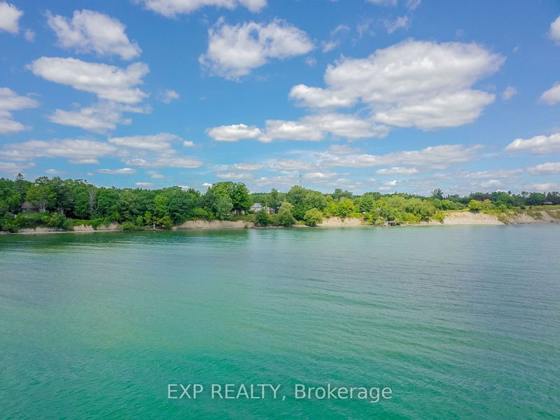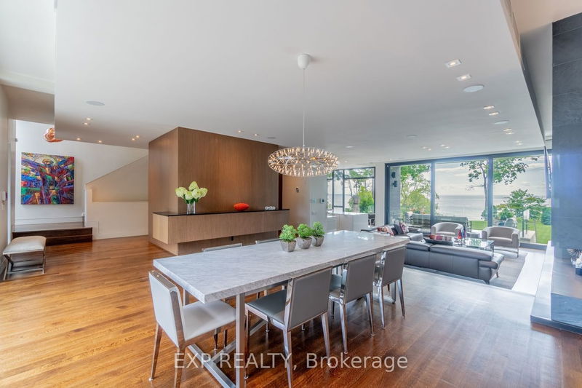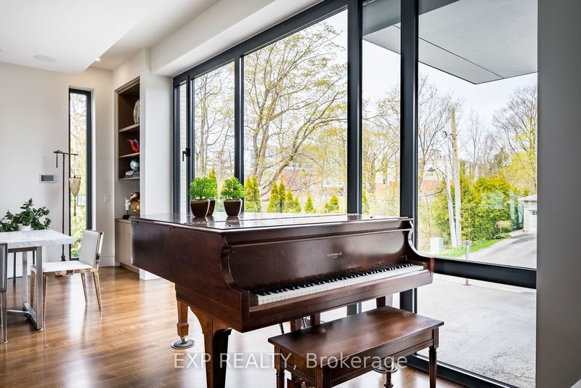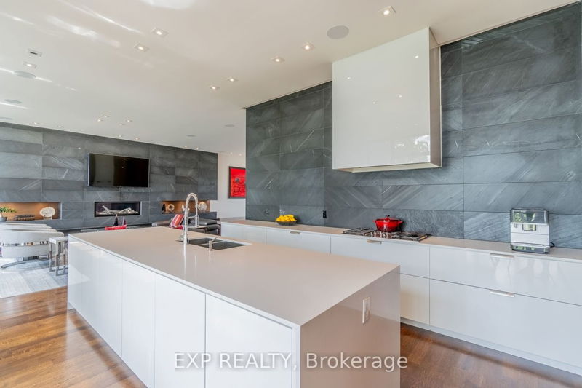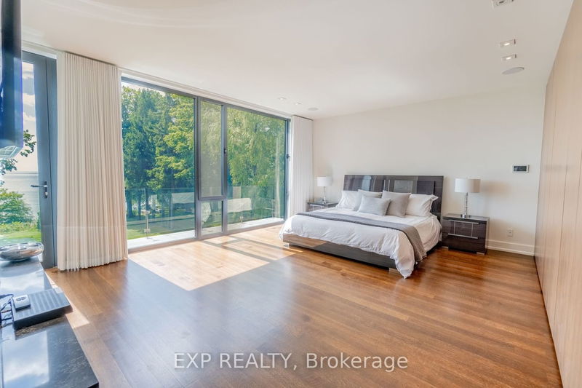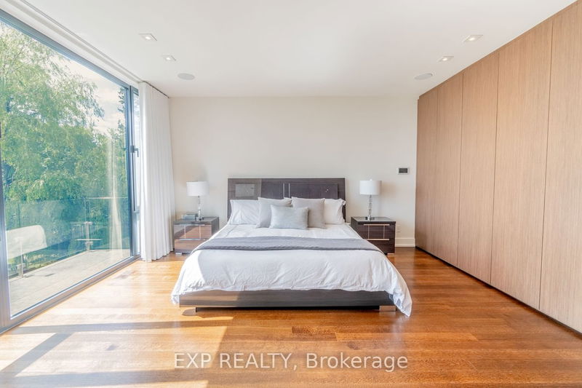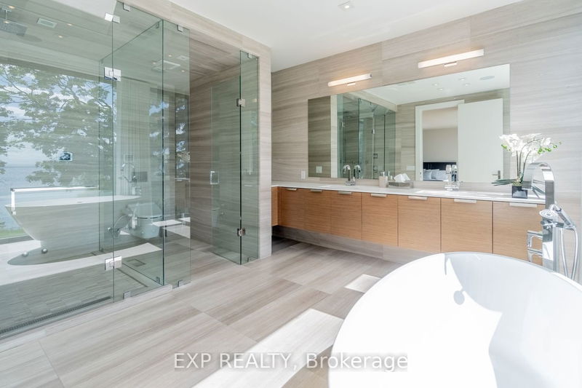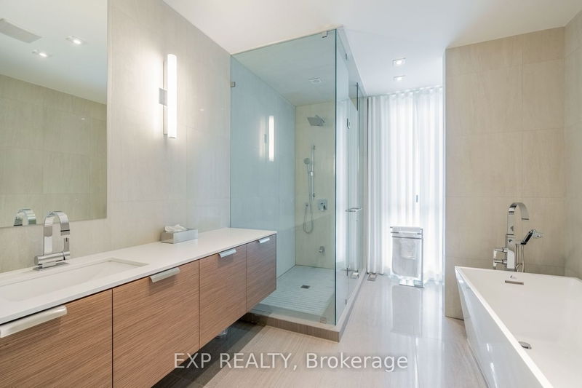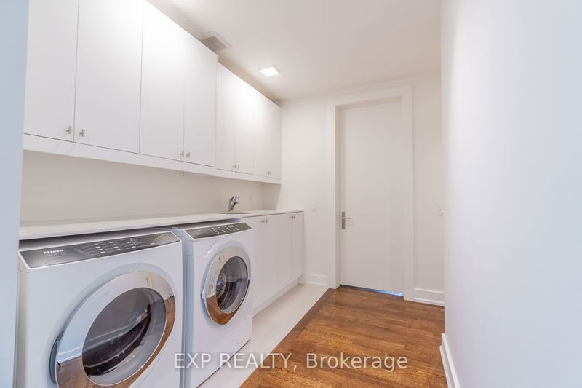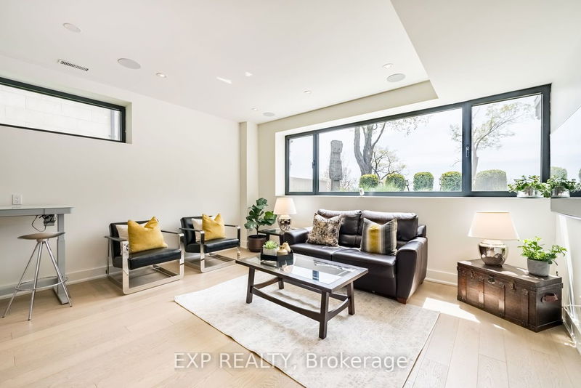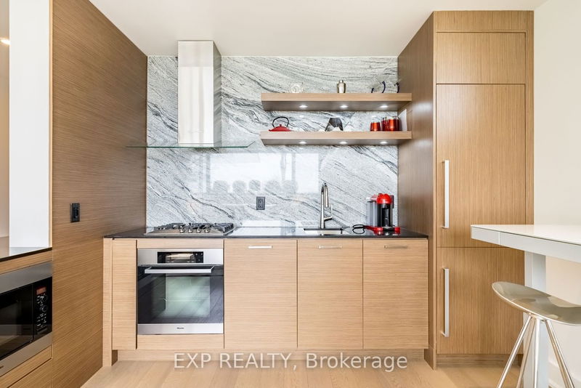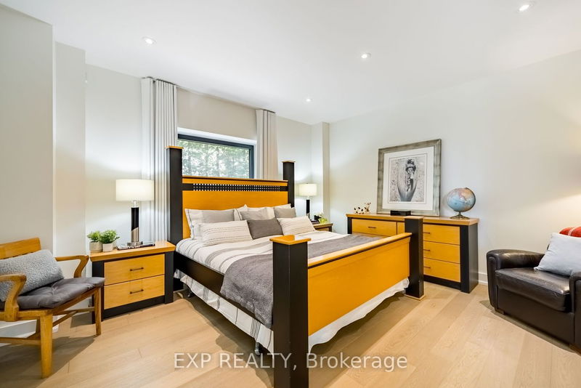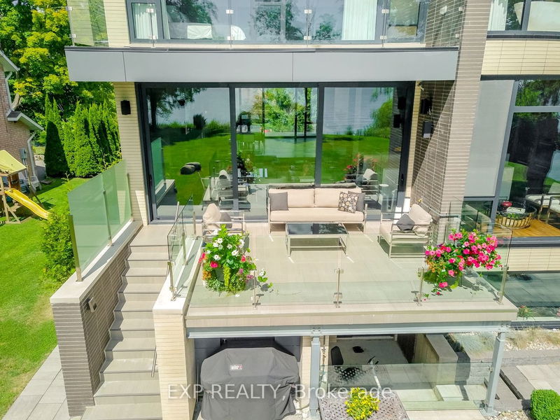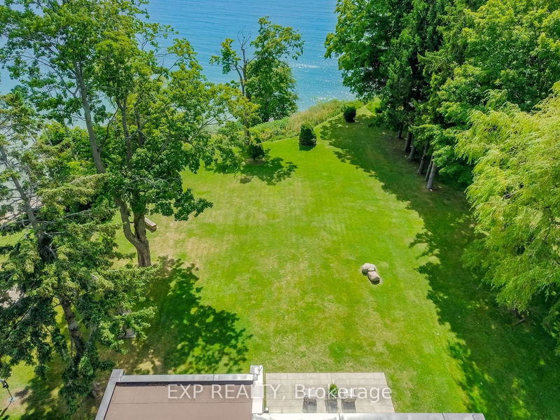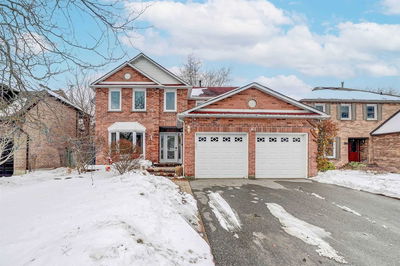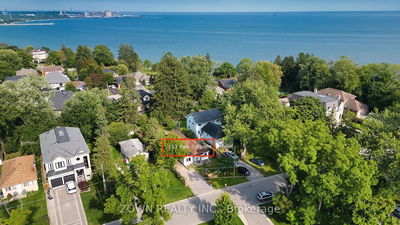You will absolutely fall in love with this incredible waterfront home. It's the perfect combination of modern design and classic elements, and you can tell that every detail was carefully thought out with quality in mind. This Pickering residence's views are breathtaking - from the stunning sunrises to the peaceful swans on Lake Ontario. And the fact that it has direct access to a secluded beach? That's the icing on the cake. Symbolics Architecture + Design did an amazing job with this custom-built home - it's truly a work of art. Over 4700 sq ft of living area with 9,10 & 11 ft ceilings,, multiple decks & loads of custom walnut veneer millwork, cabinetry, closets & storage. Commercial grade european aluminum windows & curtain wall, top of the line marble, stone & quartz surfaces, finished on site quarter-sawn white oak flooring. The finished lower level with separate quarters ,2nd kitchen. living-room offers magnificent lake views and a private entrance + patio
详情
- 上市时间: Tuesday, May 16, 2023
- 3D看房: View Virtual Tour for 545 Rodd Avenue
- 城市: Pickering
- 社区: Rosebank
- 交叉路口: Rougemount & Rosebank Rds
- 详细地址: 545 Rodd Avenue, Pickering, L1W 2B1, Ontario, Canada
- 客厅: Hardwood Floor, Open Concept, Overlook Water
- 家庭房: Hardwood Floor, W/O To Terrace, Gas Fireplace
- 厨房: Hardwood Floor, B/I Appliances, Overlook Water
- 客厅: Hardwood Floor, Combined W/厨房, Overlook Water
- 厨房: Combined W/Living, B/I Appliances, Overlook Water
- 挂盘公司: Exp Realty - Disclaimer: The information contained in this listing has not been verified by Exp Realty and should be verified by the buyer.

